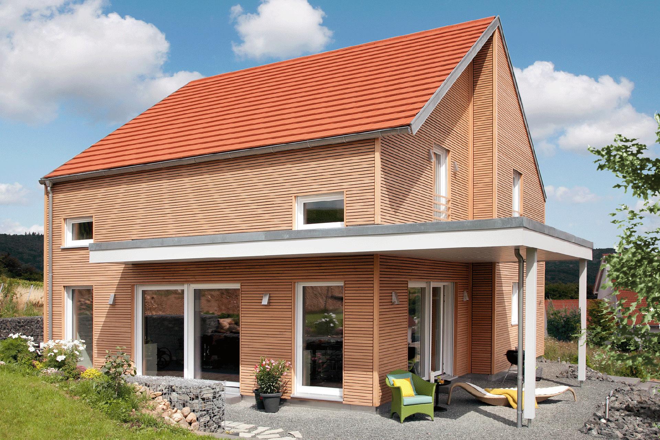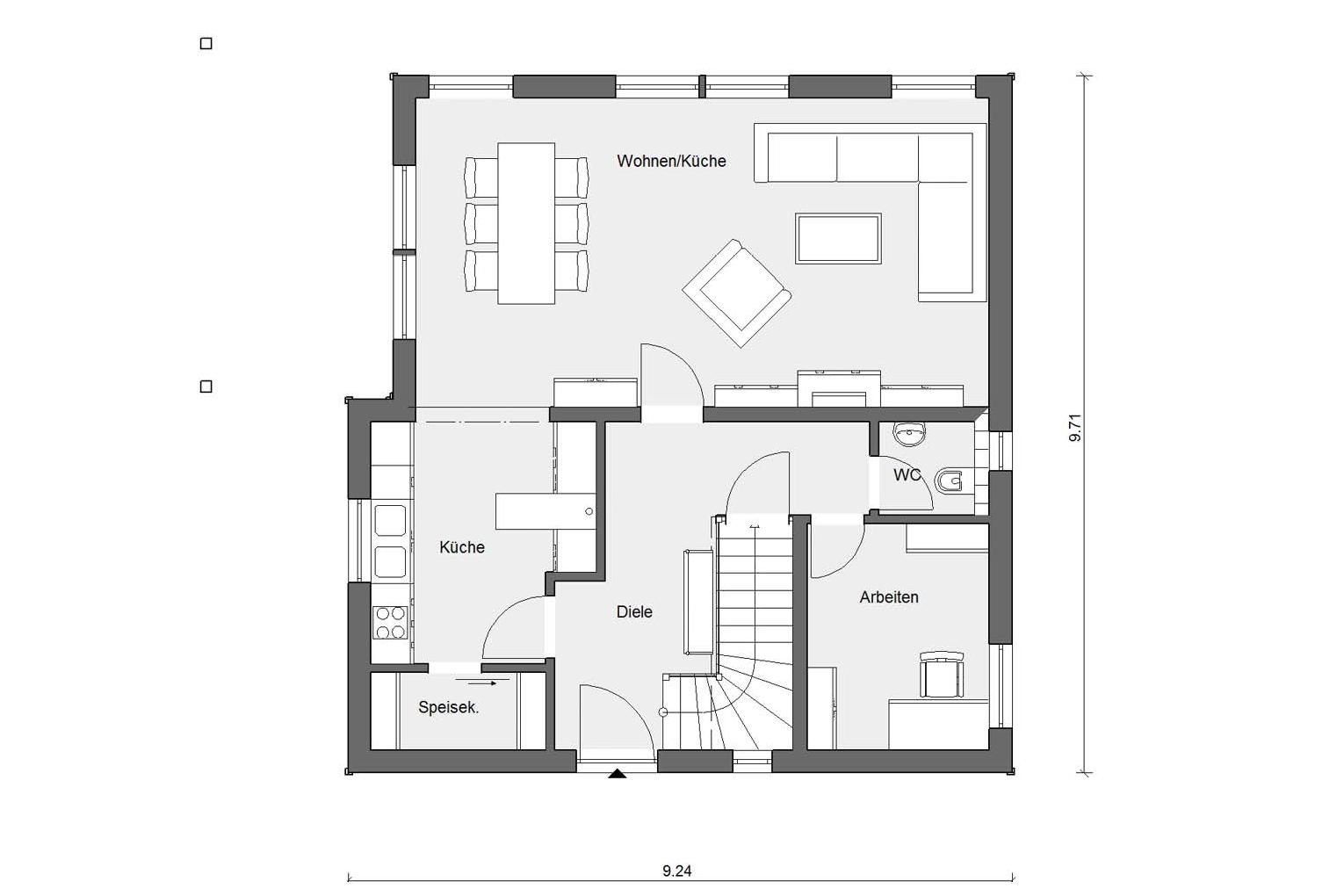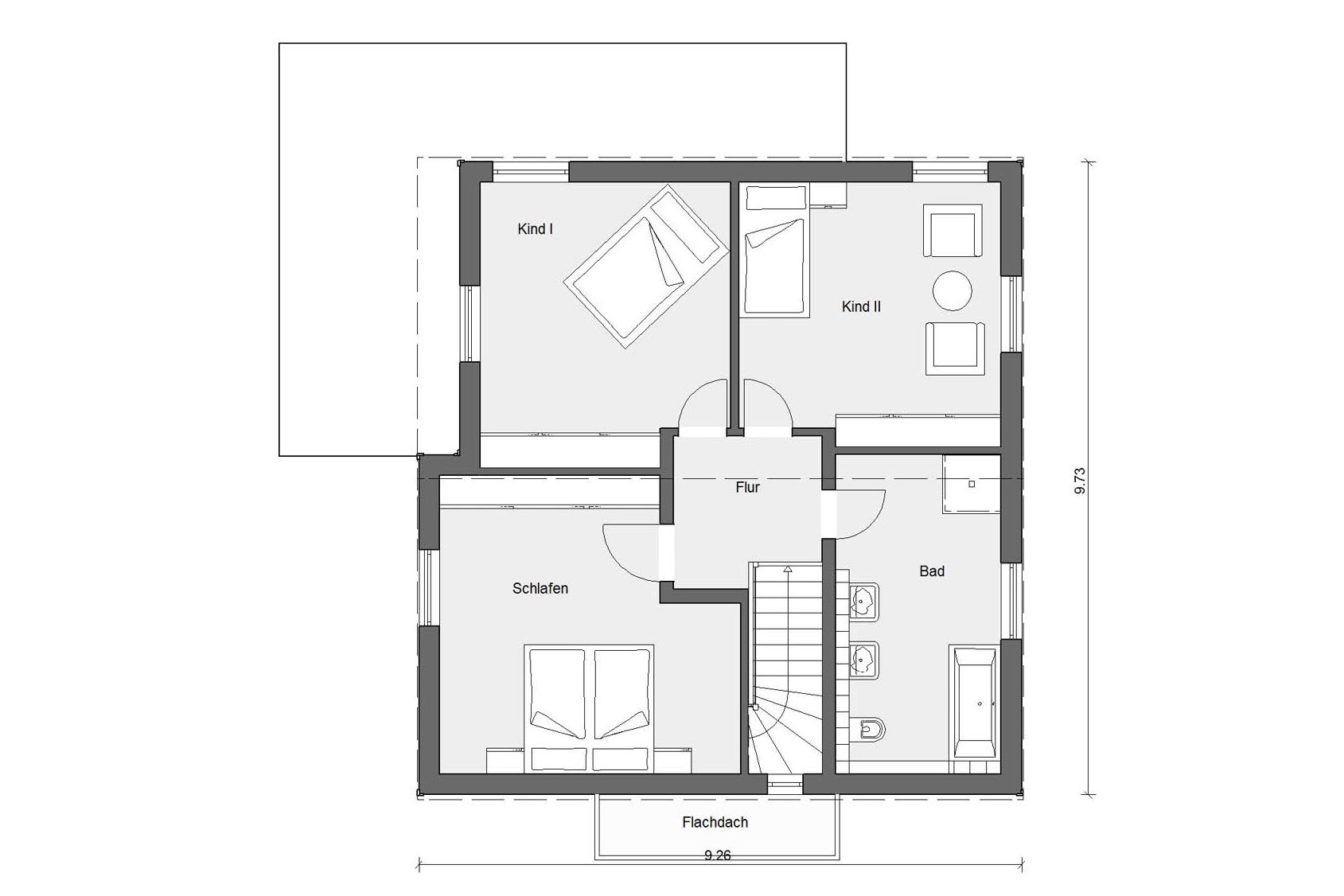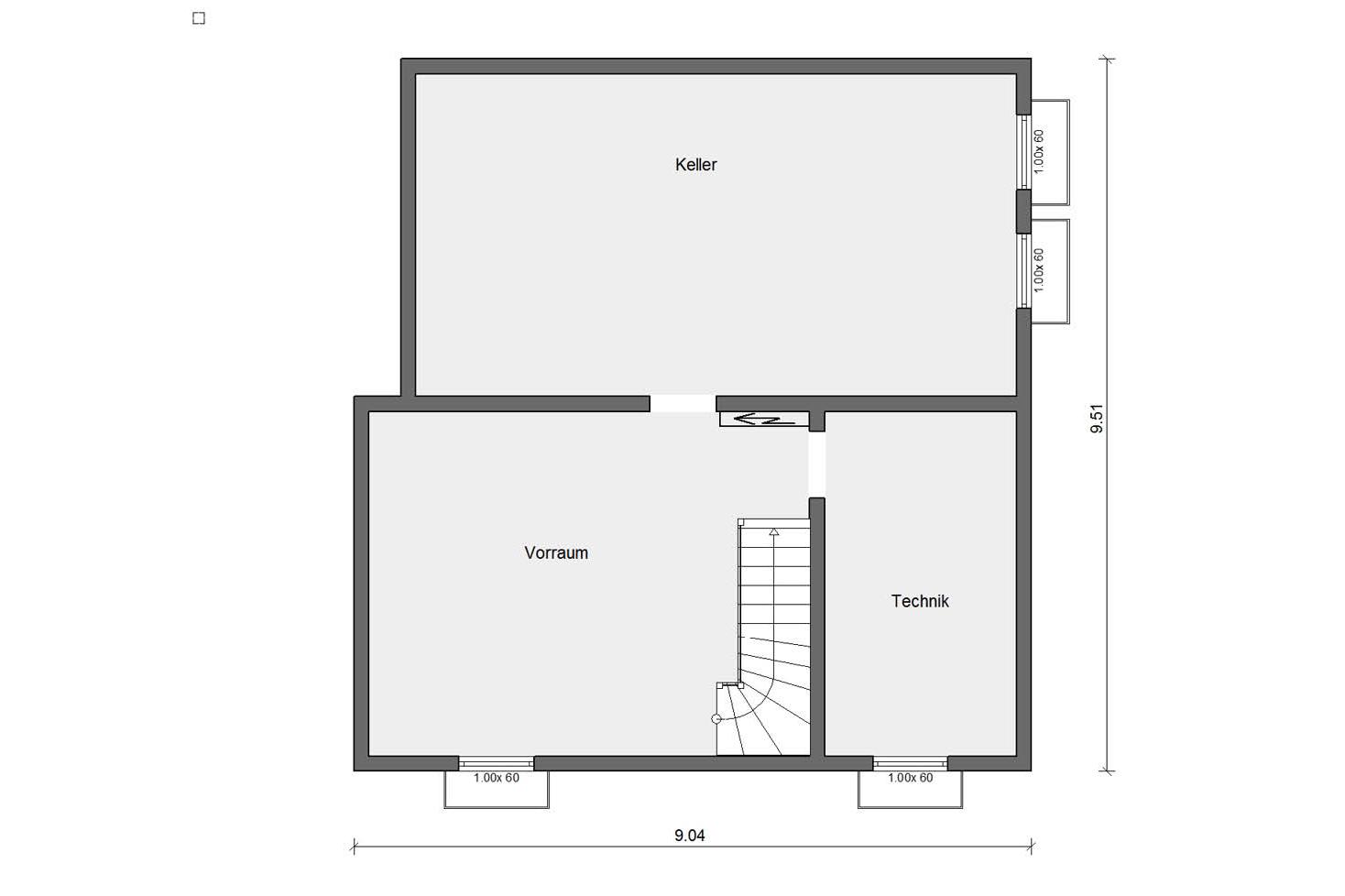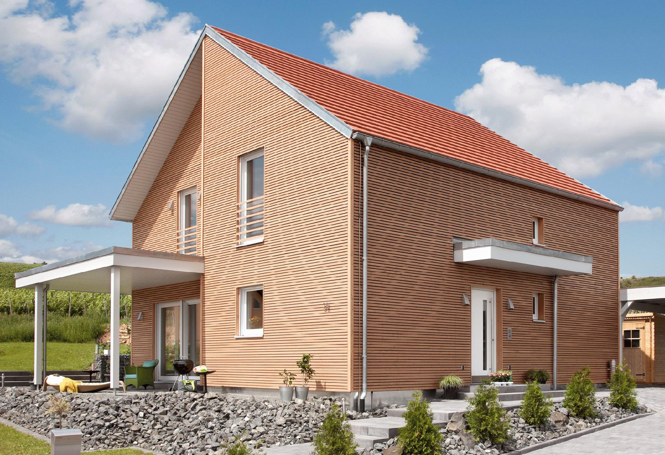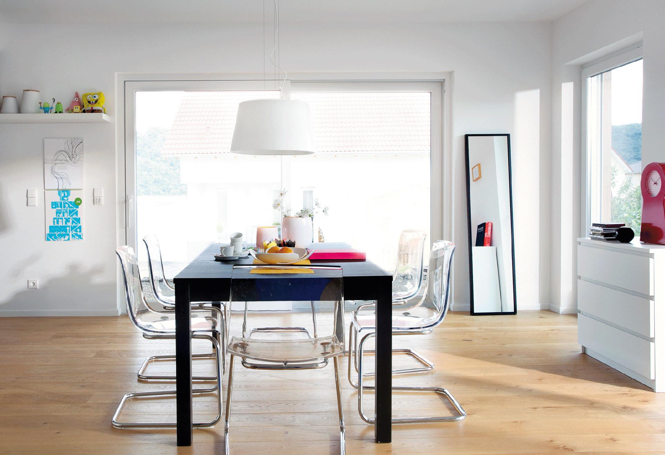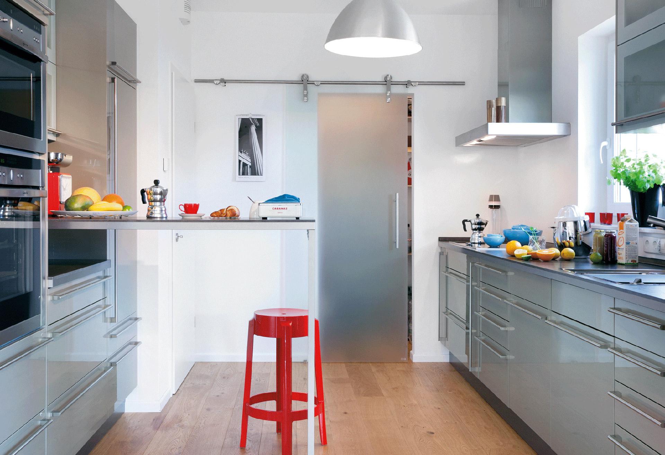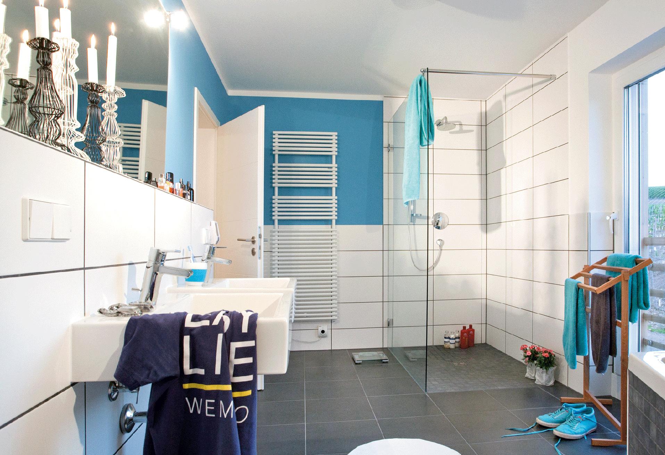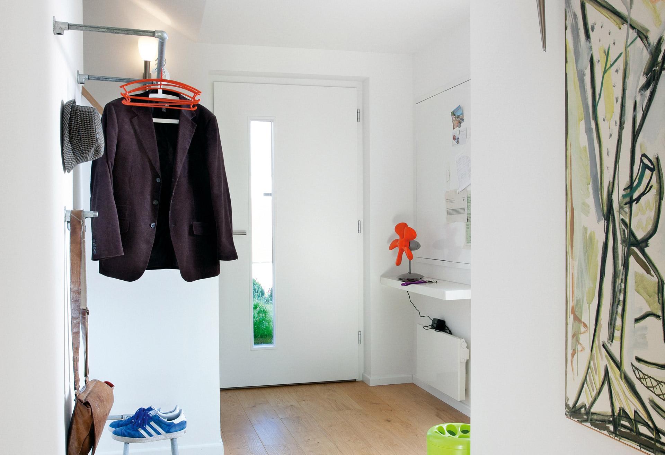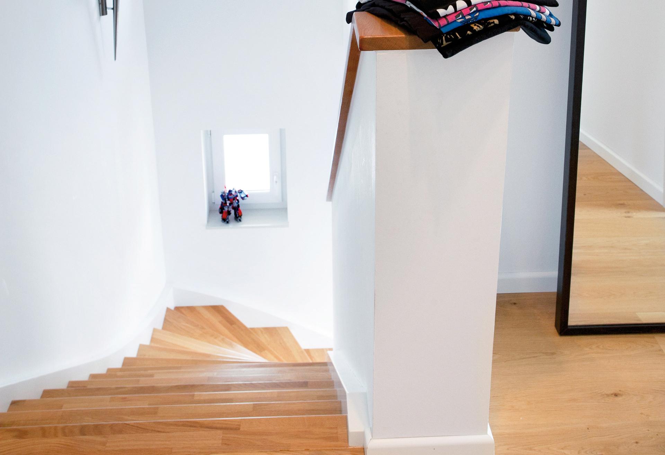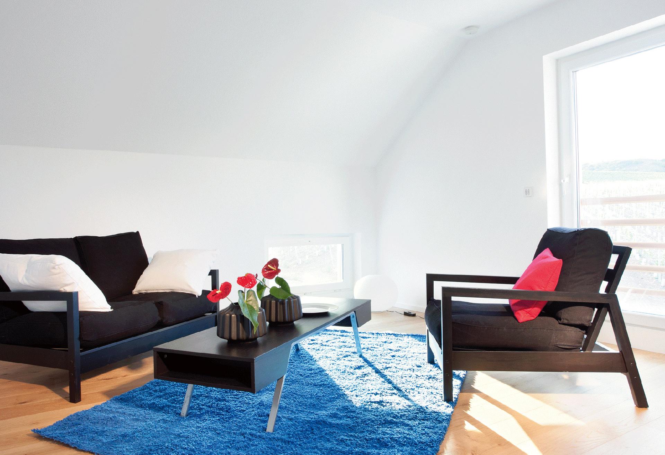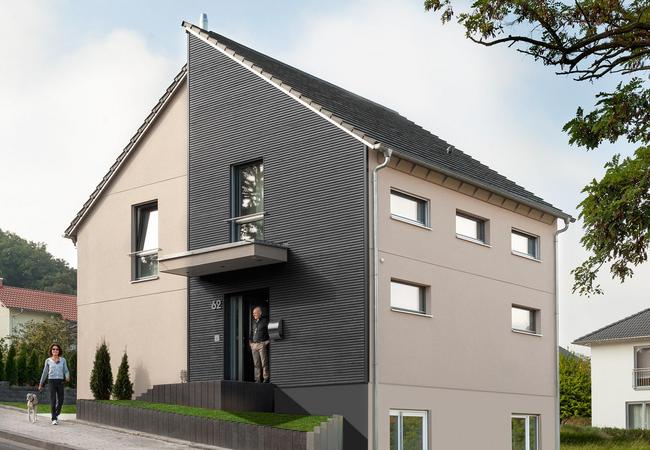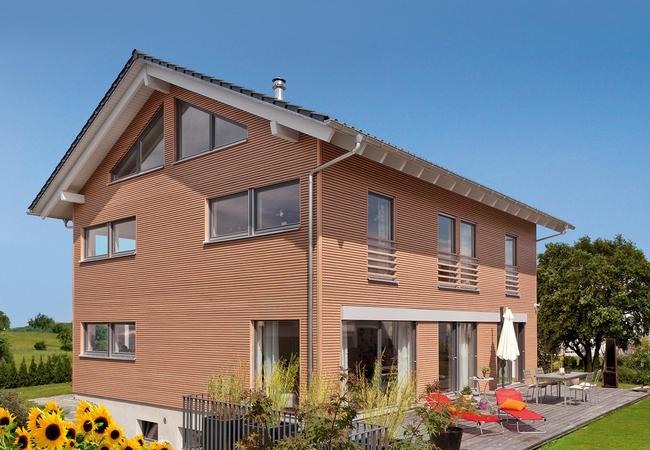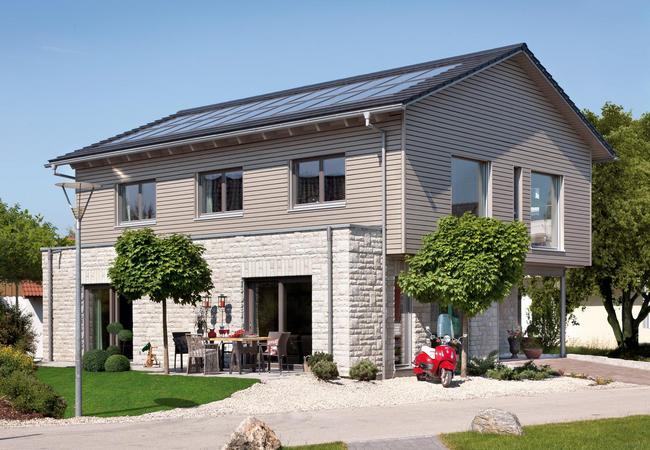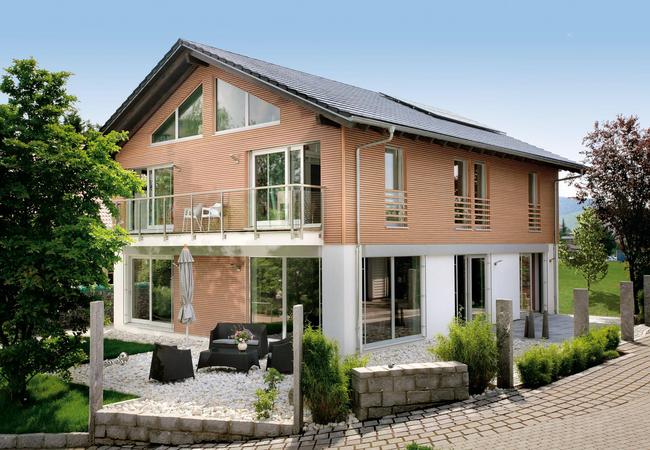Modern timber home
Customer home - Plan E 15-143.5
Jan Lindemann attaches particular importance to quality, and decided to choose SchwörerHaus as his building partner. "After all, my own home is a long-term investment in my future. Why should I drain all my resources paying rent to a landlord?" At this point in time, Jan Lindemann already knew that he would be taking over the family firm at a later date and that he would want to stay in the close vicinity. His parents own a printing business in the Naheland region of Rhineland Palatinate, in which he works as a media technician. They gifted him the building plot, and he is financing the building work himself. Working in the media world himself, he was struck by the professionally designed SchwörerHaus sales literature and extensive website. "Of course I googled the company first and contacted people who had built their home with the company," says Jan Lindemann. The universally positive feedback he received tied in with the good reputation of the Southwest German house producer.
Basic data
| Catalog number | E 15-143.5 |
| External dimensions | 9,00 x 9,00 m |
| Net footprint of ground floor | 71,00 m² |
| Net floor area Top floor | 71,00 m² |
| Net floor area total | 142,00 m² |
| Schwörer basement | 73,00 m² |
| Roof pitch/jamb wall | 35°/145cm |
Ground plans
If you have any questions
Make an appointment now with a building consultant in your area
We are close to you. With equipment centres, production facilities but above all with show homes and our building consultants that provide you with a comprehensive service.








