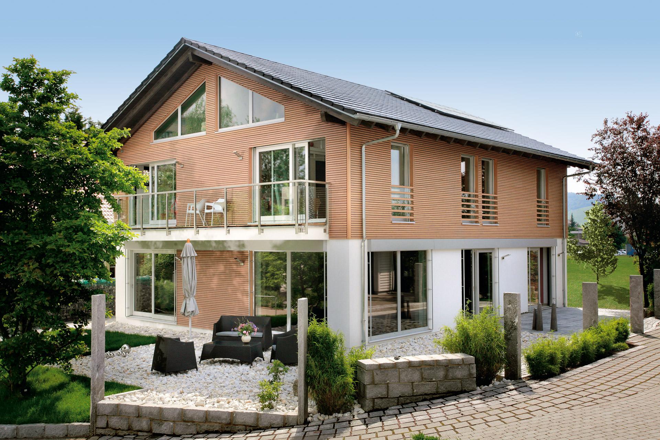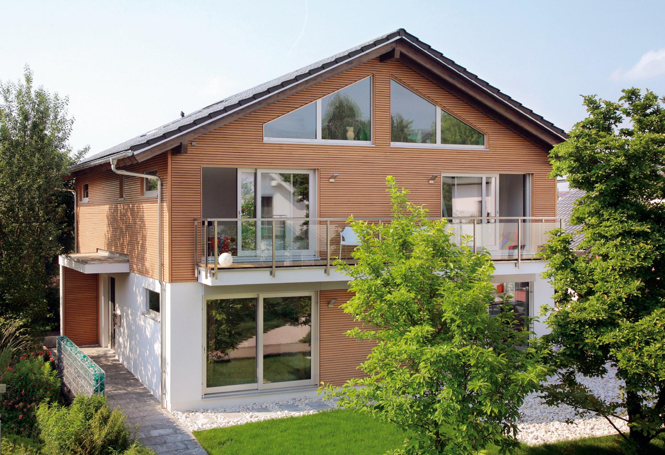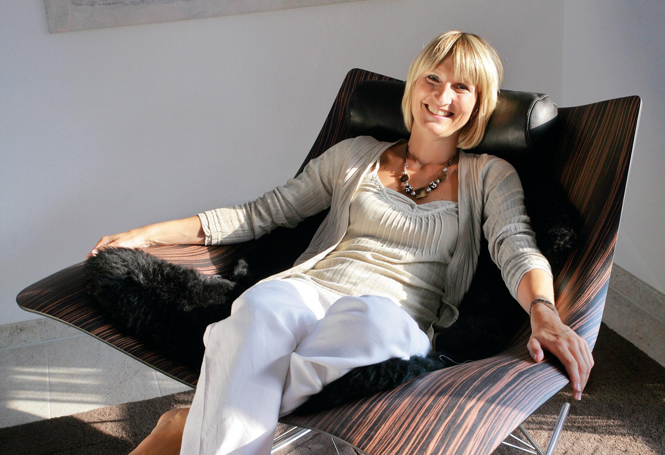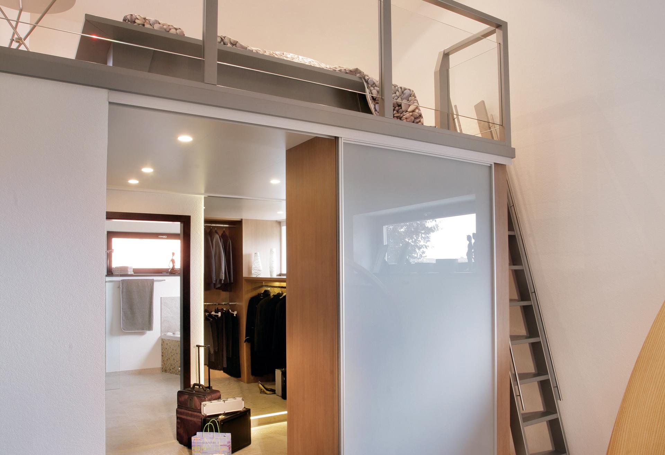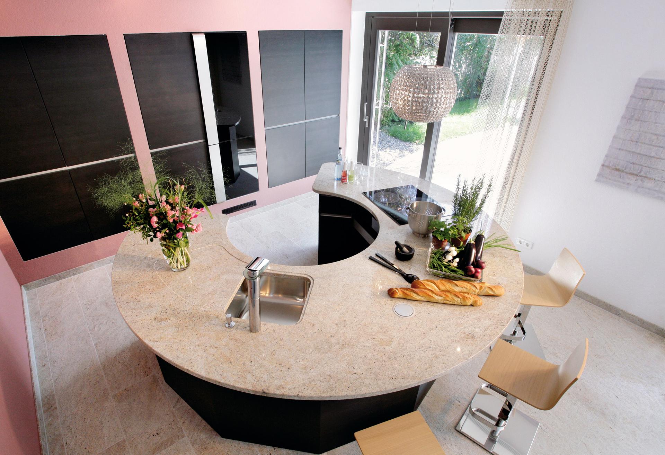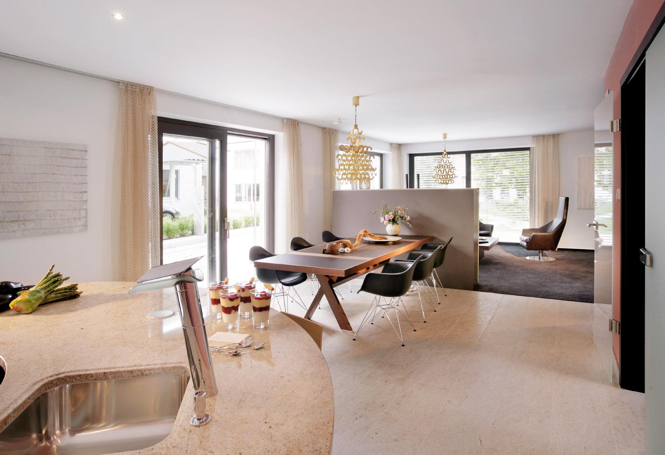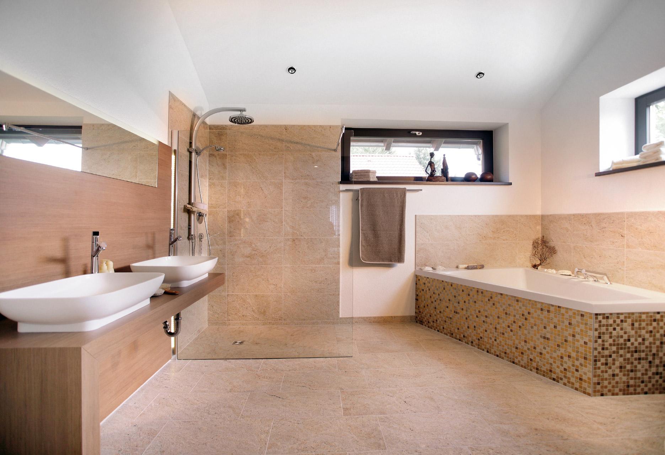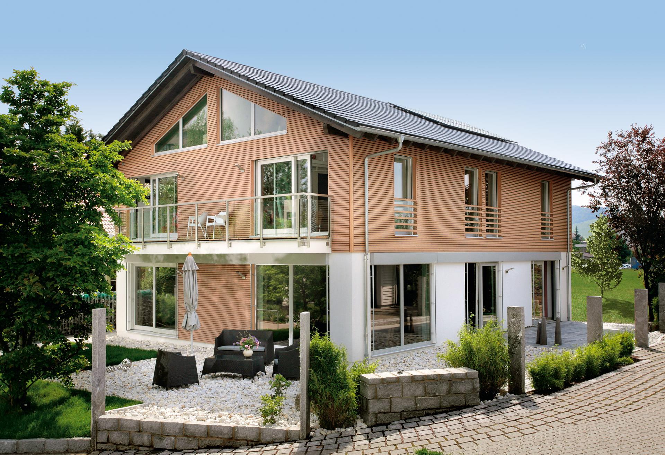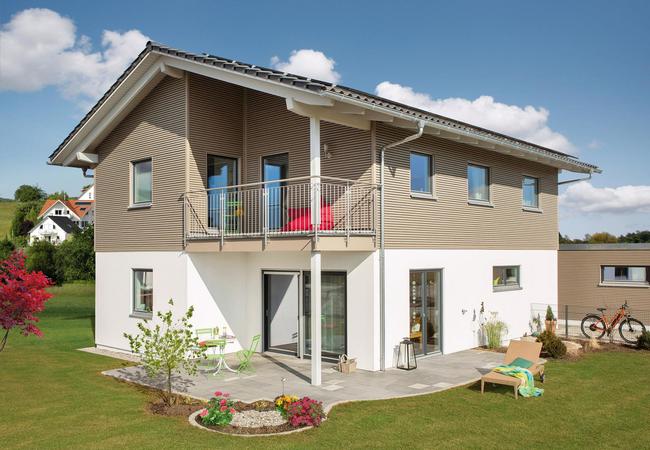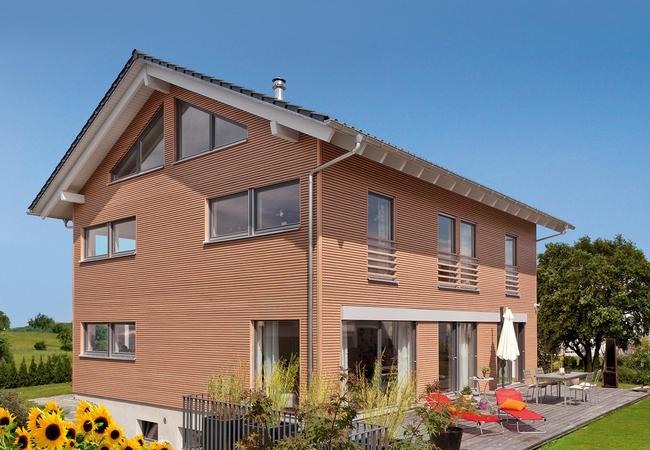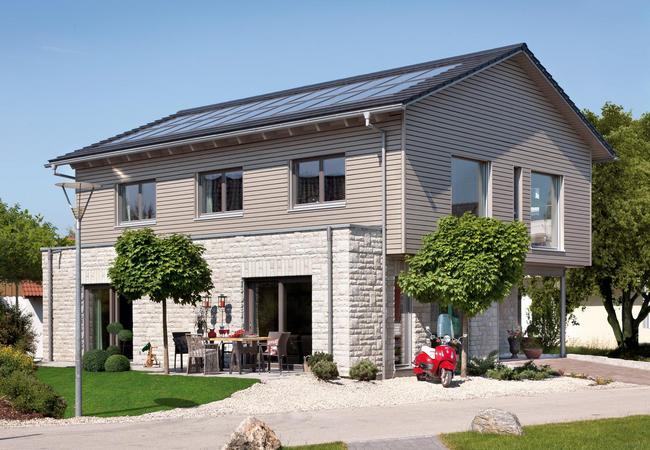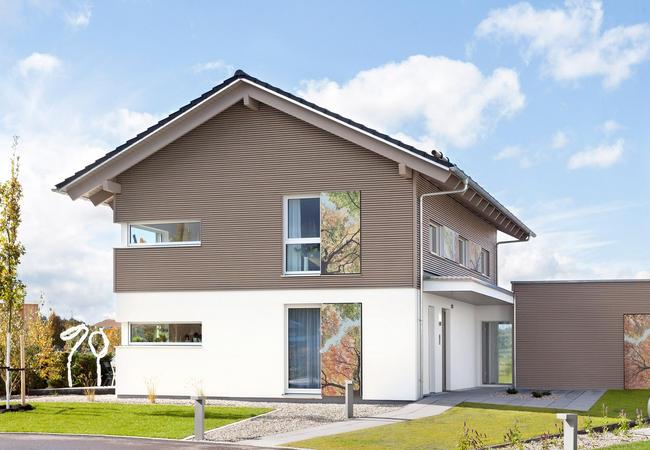Contemporary prefabricated house with gallery
Plan E 20-214.1
This show home makes a big impact as an out-and-out individualist. From
the outside with the pitched roof and opaque louvred facade to the large
corner window expanses. On the inside with linear staircase, glass roof
and landing on the large top floor gallery.
Basic data
| Catalog number | E 20-214.1 |
| External dimensions | 13,19 x 10,63 m |
| Net footprint of ground floor | 112,87 m² |
| Net floor area Top floor | 100,86 m² |
| Net floor area total | 213,73 m² |
| Roof pitch/jamb wall | 25°/263cm |
You can visit this show home:

Höhenstr. 21, 70736 Fellbach
Tel.: +49 711 5282627
Opening hours:
Wednesday to Sunday 11 a.m. to 6 p.m. or by appointment.
If you have any questions
Make an appointment now with a building consultant in your area
We are close to you. With equipment centres, production facilities but above all with show homes and our building consultants that provide you with a comprehensive service.








