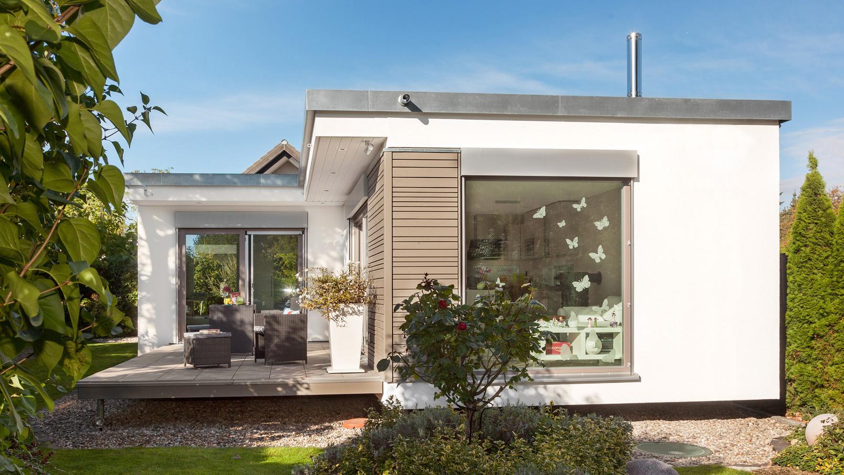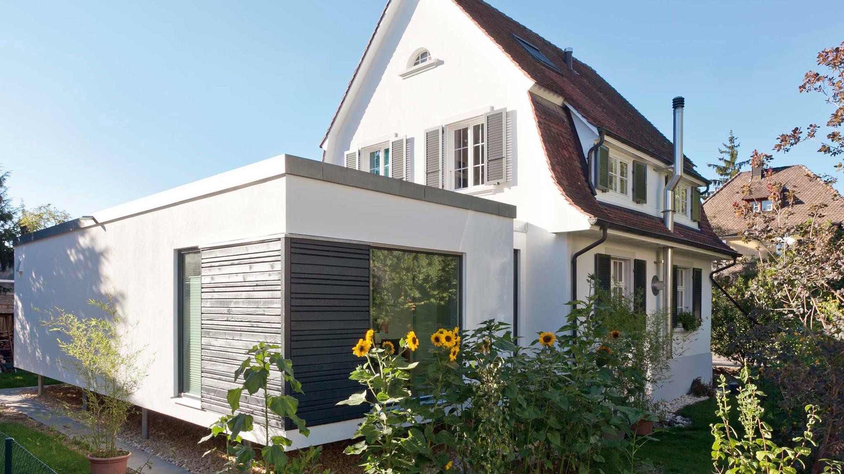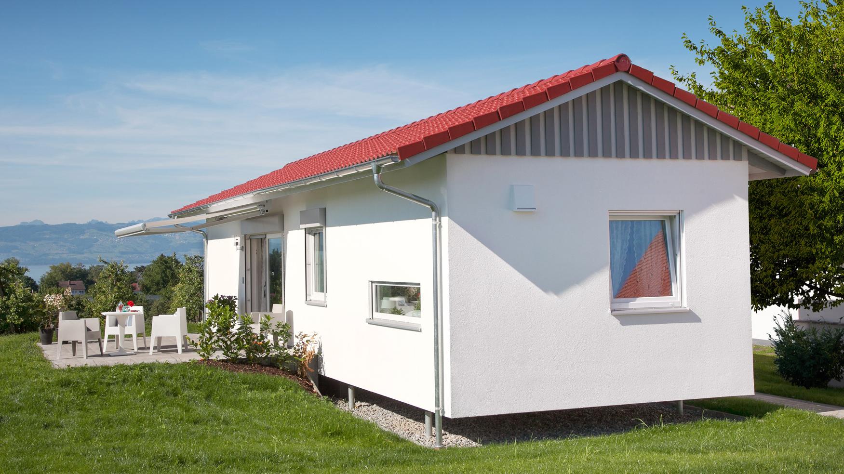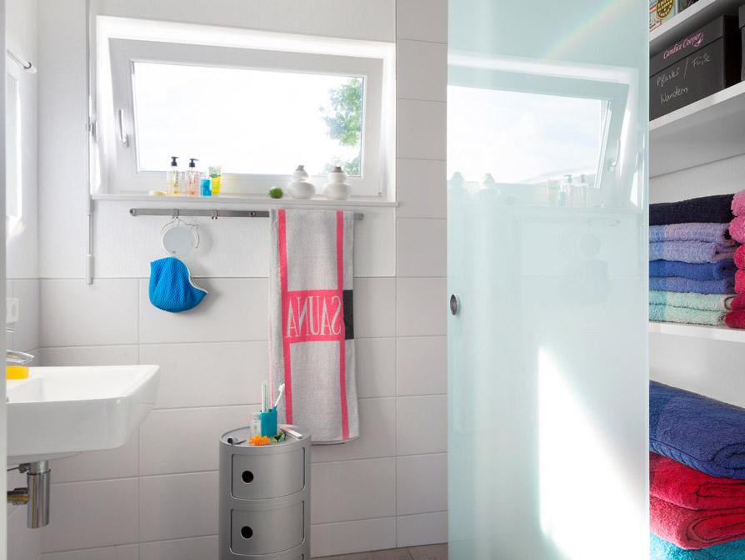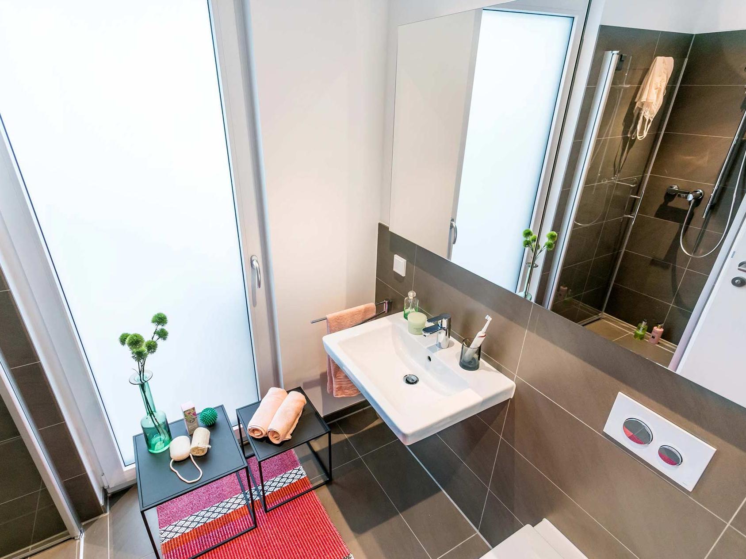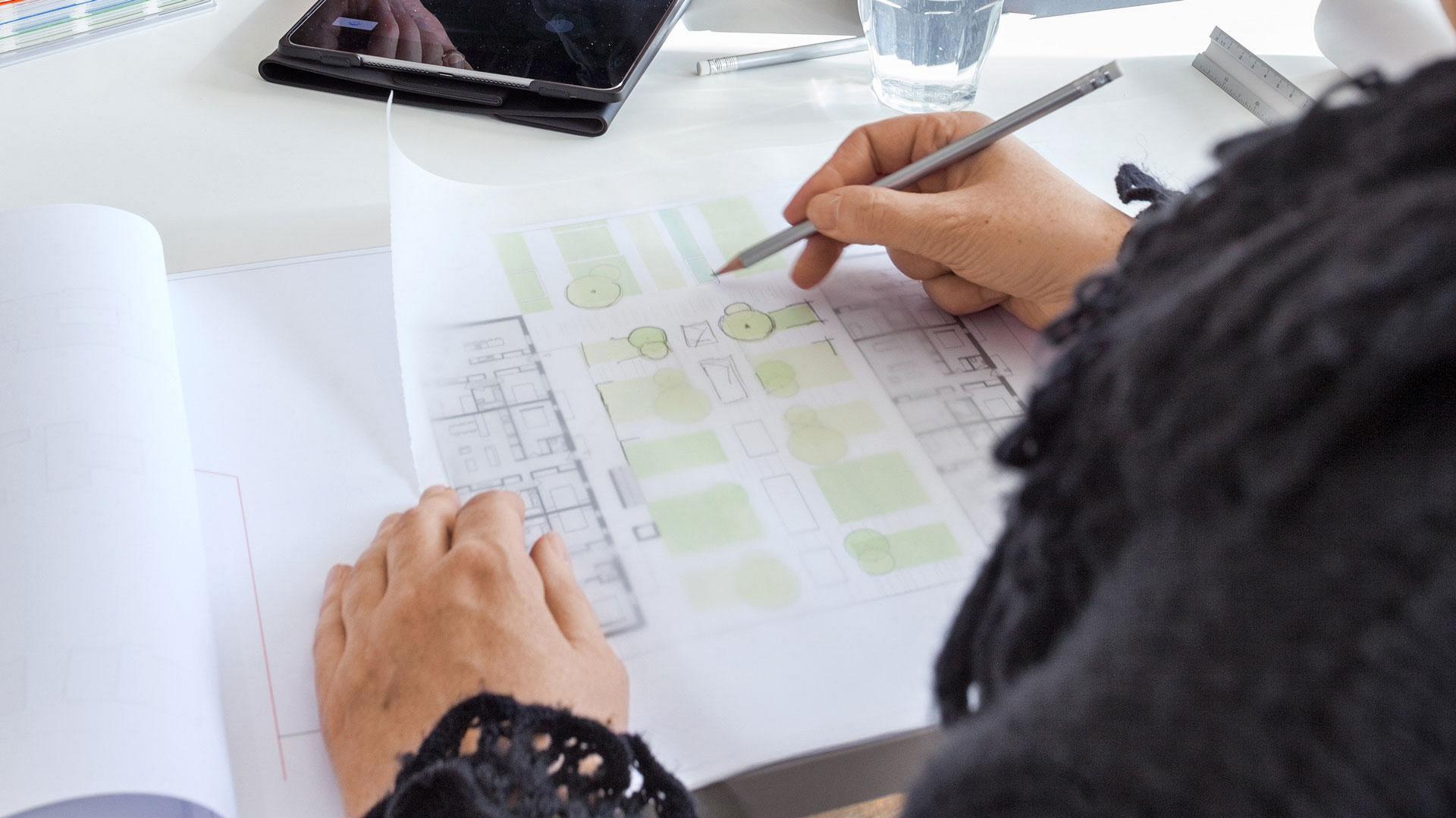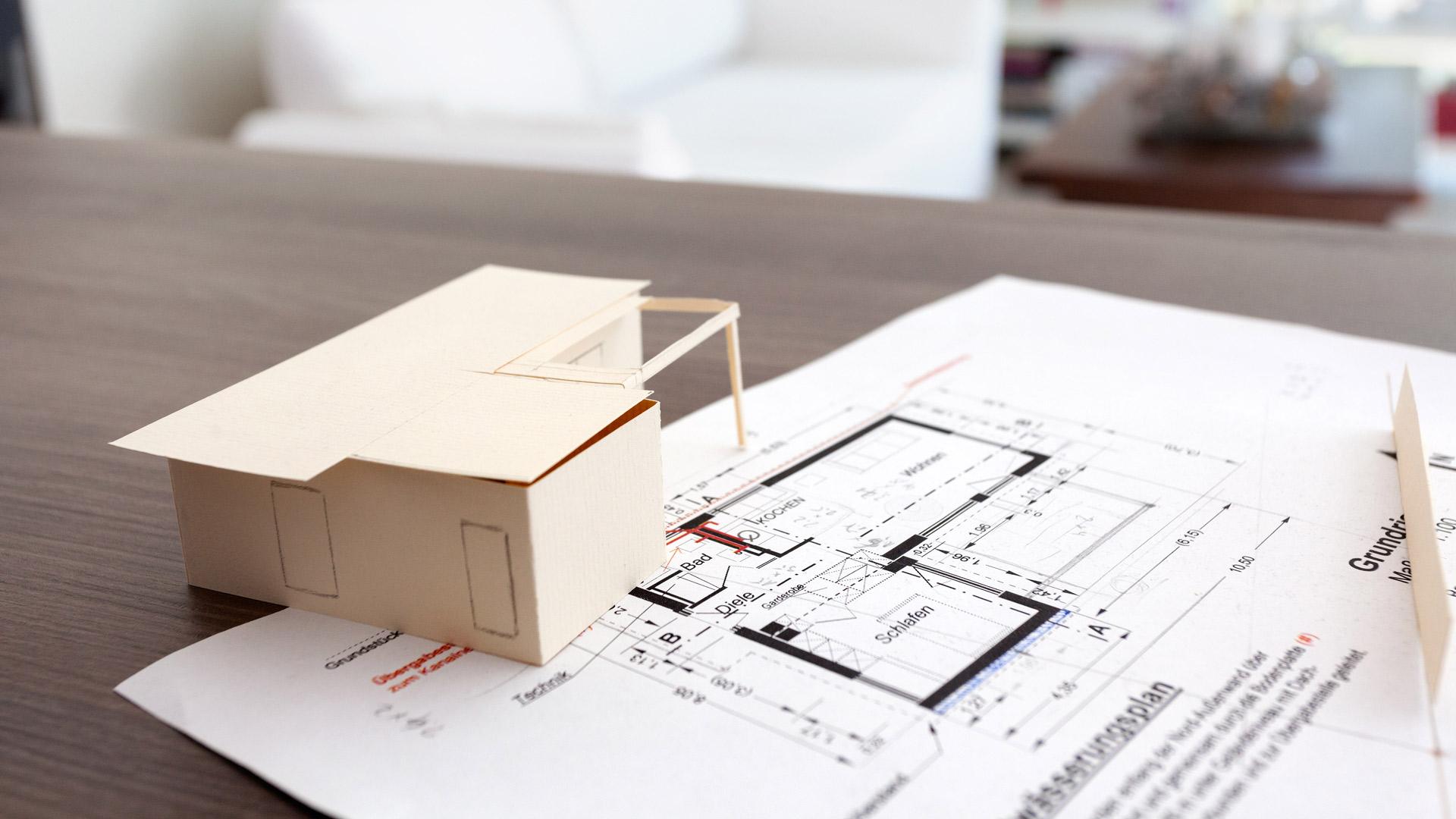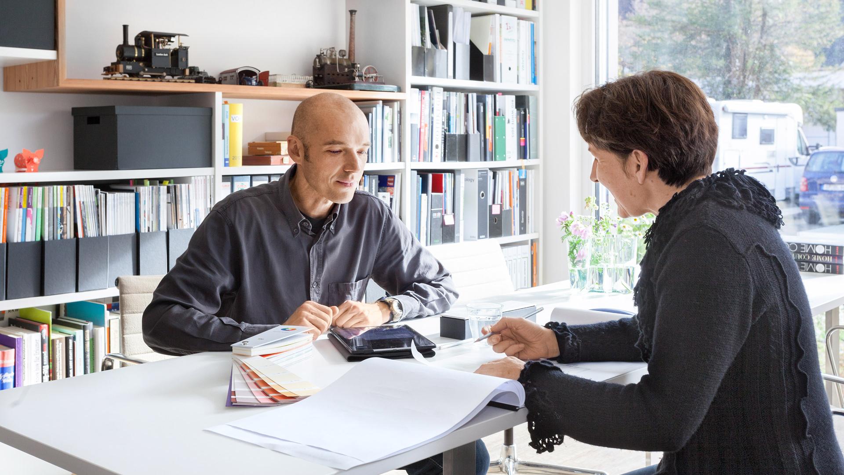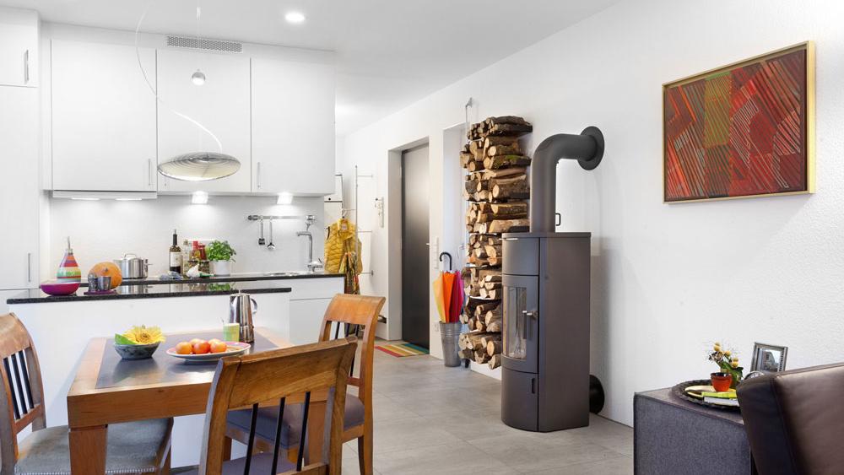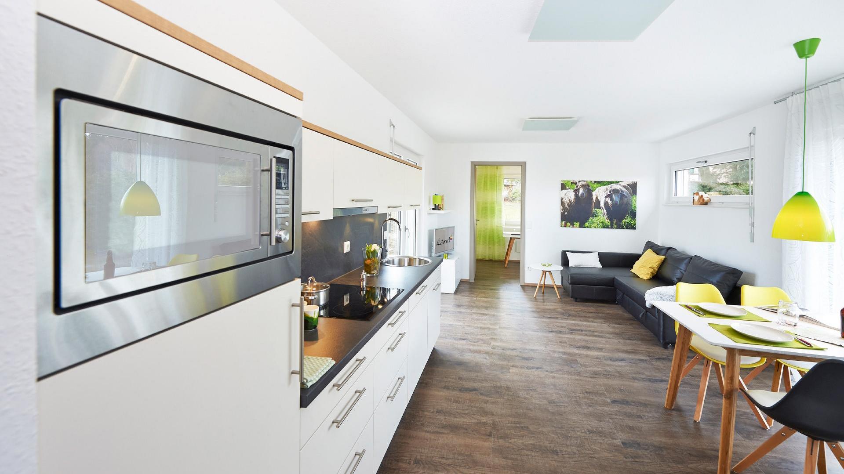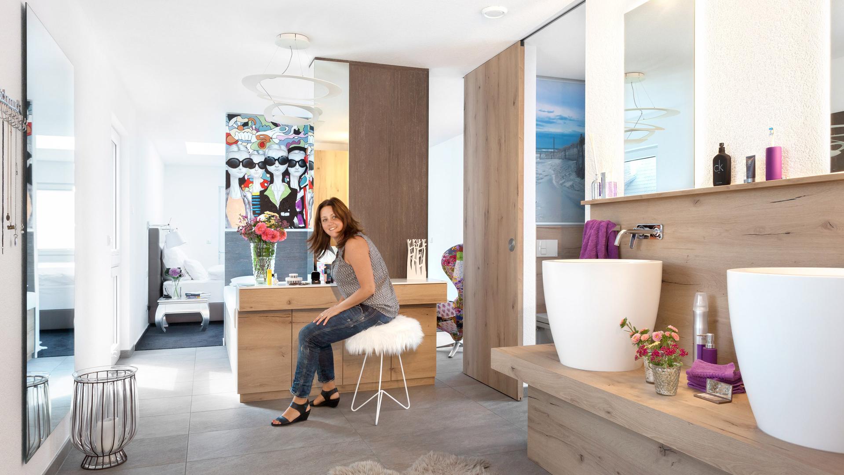FlyingSpaces: Tiny Houses made by SchwörerHaus
Flexible LIVING MODULES in top QualitY
Our society is changing and becoming more mobile, life situations are changing – this calls for flexible (living) solutions. We have picked up these trends and developed new, functional and affordable living modules – our FlyingSpaces.
We were able to implement the first construction projects in 2010 and worked out many different solutions with our customers in the following years. From mini-houses on 30-70m², to bedrooms or office extensions, to holiday houses and entire hotel and residential complexes.
You will benefit from these experiences – you too can be inspired, we look forward to your ideas!
What are FlyingSpaces?
FlyingSpaces are high-quality modules at a fixed price that function as a full-fledged mini-house, single-room extension or in combined units.
Manufactured in the factory according to the Schwörer quality criteria, fully equipped on request, our modules can be flexibly expanded, easily changed, individually designed – the ingeniously simple answer to the changing living and working conditions of our time.
In this video, the Kohler family and the Wagner family show their mini-houses and report on their FlyingSpaces house construction.
Have lots of fun with it!
ADVANTAGES OF THE TINY HOUSES AT A GLANCE
FlyingSpaces...
- ...do not require a basement or floor slab.
- ...can be dismantled with little effort and reassembled at another location if required.
- ...have a modern design and can be customized.
- ...can be used flexible, as a mini-house, an extension or a roof extension.
- ...have a variety of design options, so every building family can realize their personal living ideas.
- ...form the basis for pilot projects such as the Active house B10 on the subject of intelligent energy management or the LifePhasesHouse Tübingen in the area of barrier-free living units with assistance systems.
- FlyingSpaces Concept - combining the idea and living modules
- FlyingSpaces Models - inspirations: hobby room, gym, office...
- FlyingSapces Experiences - built FlyingSpaces, Schwörer customers show their Tiny Houses
- FlyingSpace as an extension- third children's room, separate bedroom...
- FlyingSpaces - important information on building licence, building requirements
FLYINGSPACE PRICES
How much does a Tiny House at SchwörerHaus cost?
Tiny Houses at SchwörerHaus are not simple container houses, but high-quality, individually planned living modules or even individual “mini-construction projects”, which we are happy to build according to your wishes and requirements.
In order to give you a first price feeling for your “mini-construction project”, you can find here
- some price-examples for the Schwörer mini houses
- tips on the total cost of a mini house/an extension
- tips on factors that can strongly influence the price
Proven quality & top service also for the small Schwörer houses!
FlyingSpaces are small Schwörer houses – whether as an extension, mini house, office or entire residential establishment, you will also receive here the tried and tested Schwörer quality & service (customer service and modernization) during the entire life of a FlyingSpace!
How do FlyingSpaces work?
The residential, office or leisure cube is delivered fixed and ready, set up with a truck-mounted crane and installed by a well-rehearsed Schwörer assembly team – a single module in a few hours, a residential complex in a few days. Major interventions in the environment are not necessary. Except for point foundations, shafts and house connections, nothing needs to be prepared. This also works on a hillside location. Once the module is in place, it is only connected to water, electricity and media. Depending on the requirements, the rooms are already fully equipped with sanitary and kitchen equipment, floor and wall coverings, doors and built-in furniture from the Schwörer Design-joinery. A FlyingSpace involves as many trades as a single-family house. Due to the complete prefabrication in the factory, the different trades are optimally matched to each other. There is no lengthy construction site handling with dirt and obstructions. The Schwörer construction professionals are responsible for the organisation, which guarantees a professional and fast processing.
Tiny House extension
Life plans change more often and more comprehensively today than in the past, but very few buildings can adapt. If the house is bursting at the seams, but demolition or an extension is out of the question, it's time to move – or dock. The advantage of an extension: you do not have to leave your familiar surroundings. FlyingSpaces are ideally suited for the extension of living space – e. g. as a guest, parents or children's wing, for the spatial organisation of working and living, e. g. as a studio, office or practice, or for several generations living together with separate entrances.
holiday house as Tiny House
No queue at the buffet, no shrill entertainers, no fight for the sunbeds at the pool – not only families have discovered the advantages of a spacious holiday flat with its own outdoor area for their holidays. Do and leave what you want and when you want, barbecues with friends, fun evenings of games with the family, space for the children – that's how many people imagine the ideal holiday. FlyingSpaces are ideally suited as a holiday house variant with an individual touch – whether used by the owner or intended for renting.
Tiny House as an office
Do you want to expand your office space or do you need a new workspace?
The FlyingSpace module is ideally suited for this.
The modules are individually, angular or can be combined with several living boxes. Special requests, such as a laboratory, sales room or seminar rooms, can also be implemented in a FlyingSpace.
Tiny House Trend: FlyingSpaces as Green Living Space
Green Living Space is the ingeniously simple answer to the changing living and working conditions of our time.
The Green Living Space is an exciting joint project of SchwörerHaus, IKEA Germany, Gira and Vaillant, as well as the magazine “Zuhause Wohnen.” Thanks to the expertise of the various partners, a completely new residential concept could be developed.
The result is a clever “Urban Gardening” solution – a top modern mini-house, ideally furnished and complemented by smart building services.
Another highlight – an external staircase leads to the roof terrace, which can be complemented by a chic bars for shading, a mini garden with garden shed, a barbecue area and much more to the “small green oasis.”
FlyingSpaces as multi-storey residential building/ multifunctional building
FlyingSpaces are stacked and grouped into day care centres, community centres, museums, multi-purpose residential complexes. As mobile boxes, they can be used temporarily as showrooms at trade fairs, as kiosks or ice cream parlours. There are no limits to the possibilities of use. SchwörerHaus is able to provide valuable support in the development of individual solutions based on the company’s experience not only in residential construction but also in property construction – from the development concept to the floor plan planning to the architectural adaptation to existing buildings.
Tiny House on wheels - Mini Houses on the Road
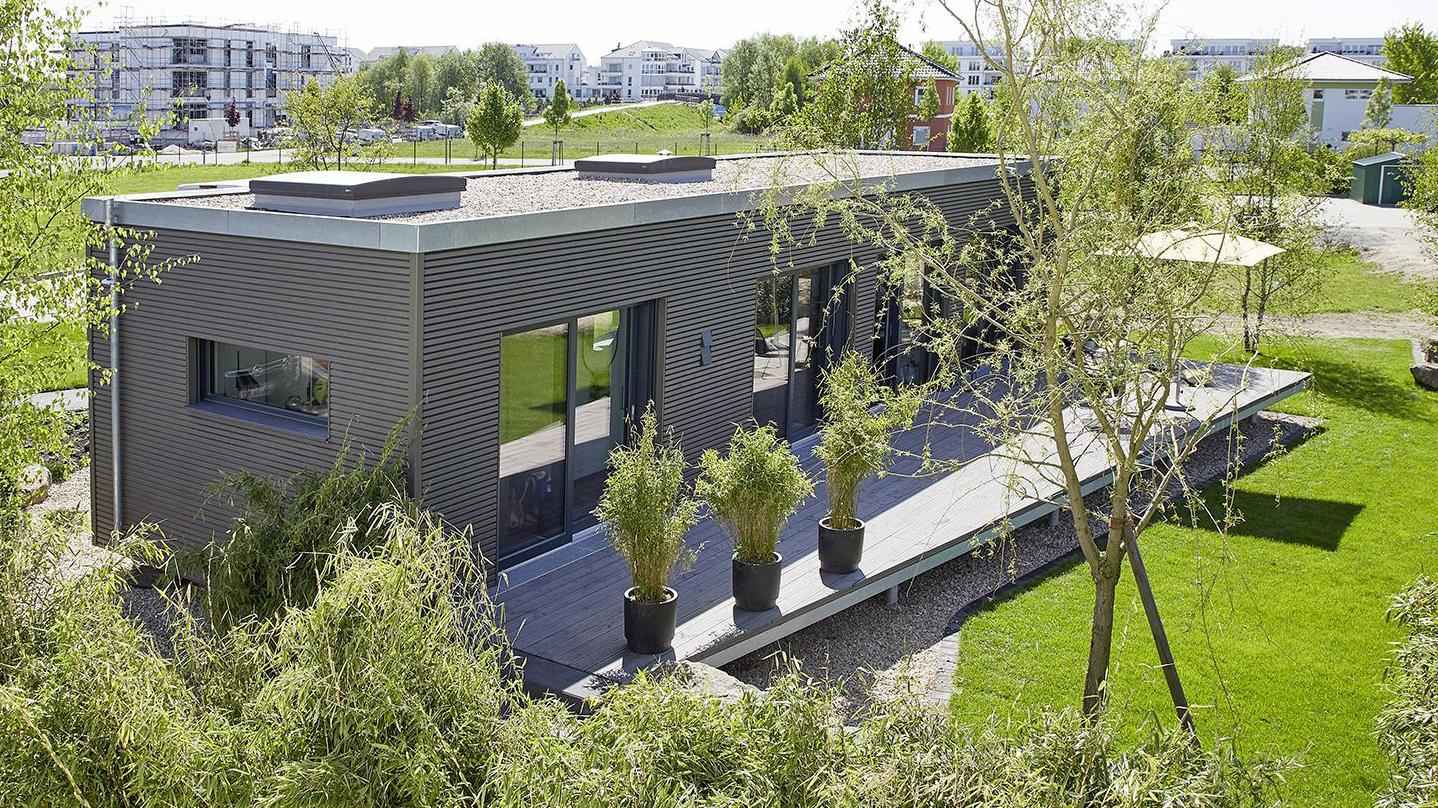
Tiny House furniture fair Cologne
The Wohnglück-FlyingSpace initially served as a trade fair stand at the international furniture fair in Cologne. Afterwards it was transported to Werder and can be visited there today as a mini show house.
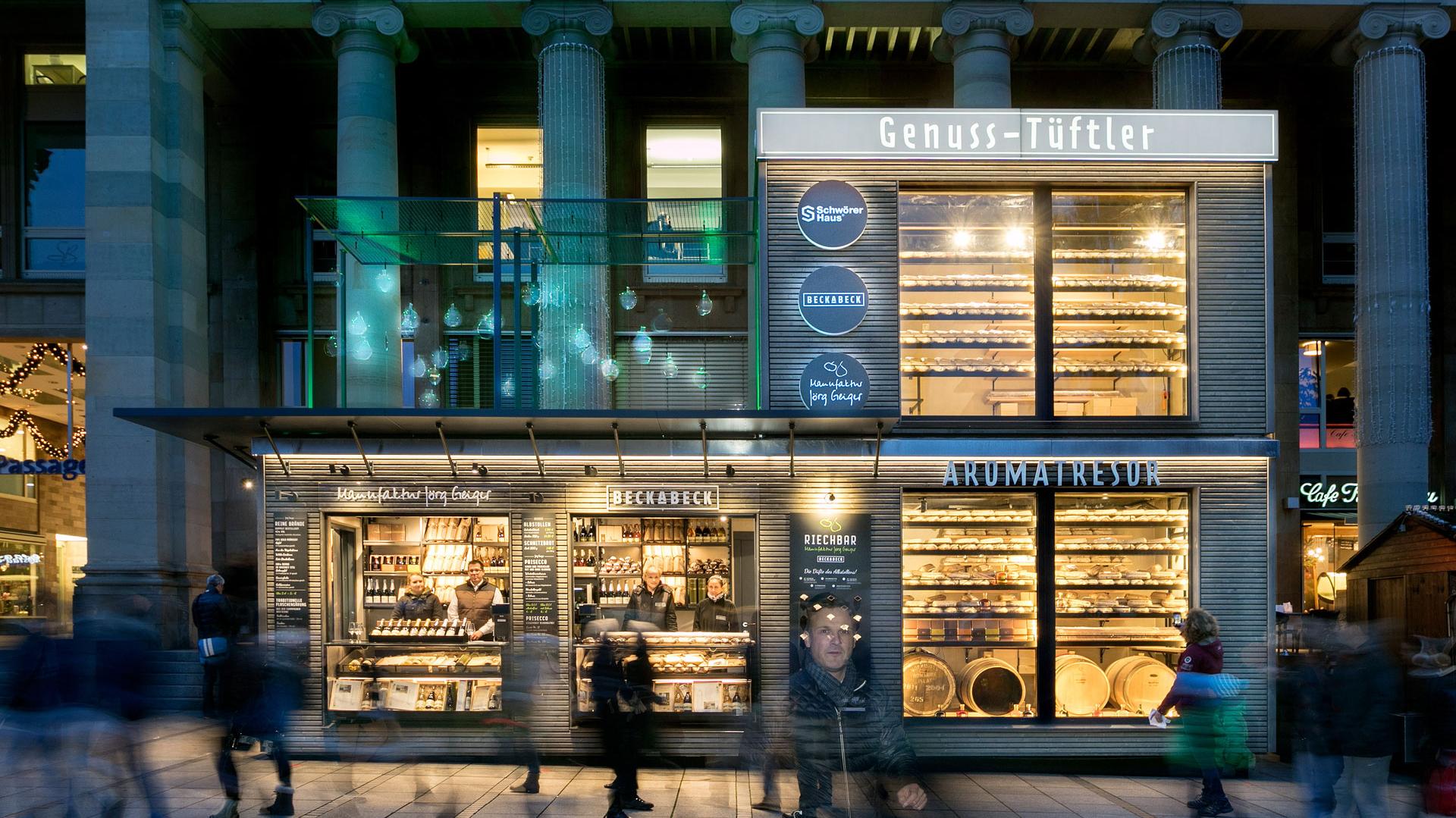
Sales stand at the Christmas market
This mobile sales stand has been transported to the Christmas market in Stuttgart for several years and set up there directly on the Schlossplatz. After Advent, it will make its way back and can be used at other events.
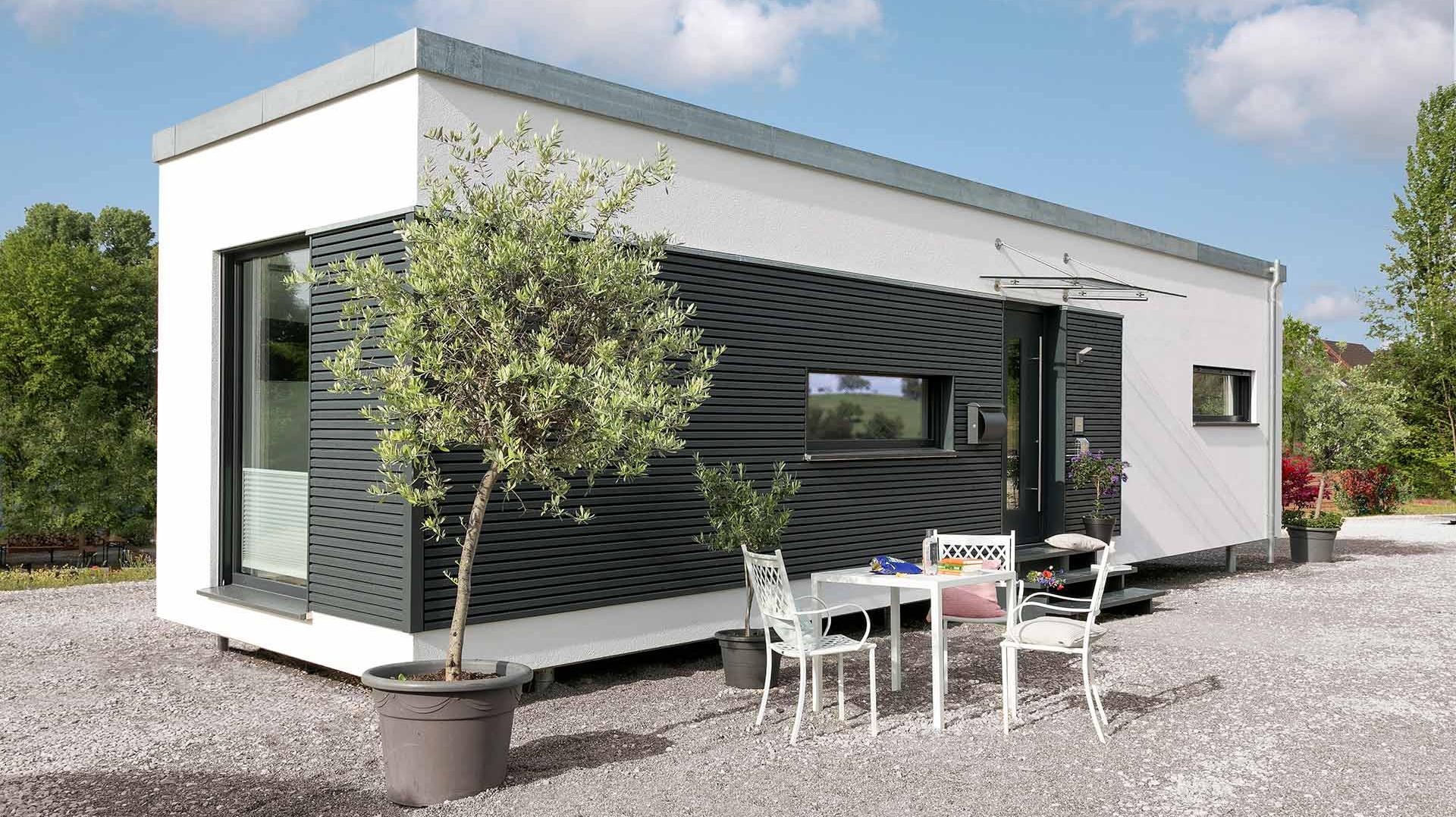
Tiny House at the state horticultural show
This FlyingSpace stood for 6 months at the state horticultural show in the Remstal near Stuttgart and was then transported to the show house exhibition in Hohenstein-Oberstetten and can be visited there until it is on its way again to the next state horticultural show or similar.
Innovative modular houses for research & development
FlyingSpaces are also very popular in the field of research & development. They form the basis for pilot projects such as the “Active house B10” on the subject of intelligent energy management or the LifePhasesHouse Tübingen in the area of barrier-free housing units with assistance systems.
The “Solspaces” project of the University of Stuttgart is about a sustainable heating concept, which is why a high-quality modular house was deliberately chosen instead of a typical research container in order to ensure the best conditions for the energy project.








