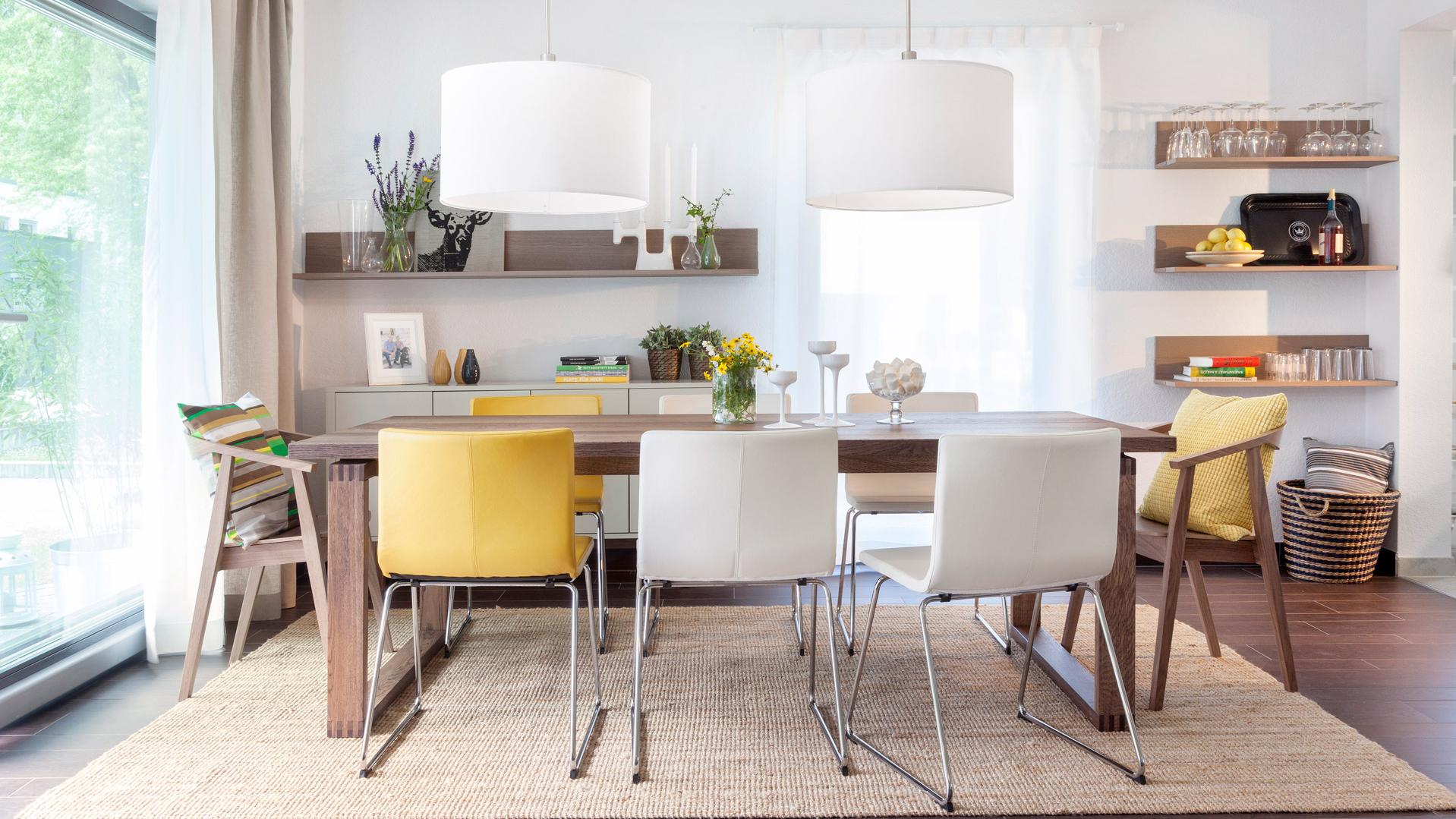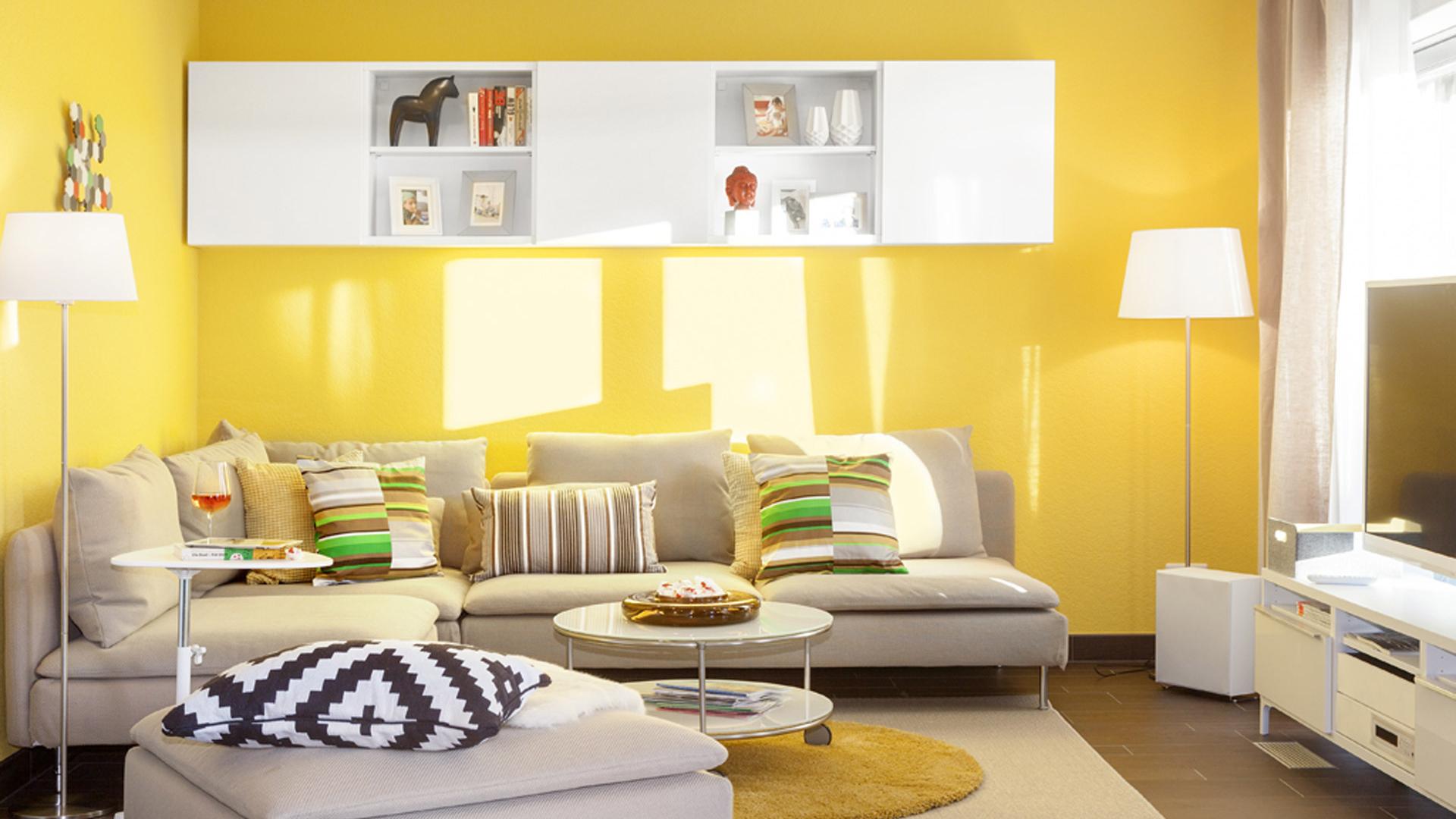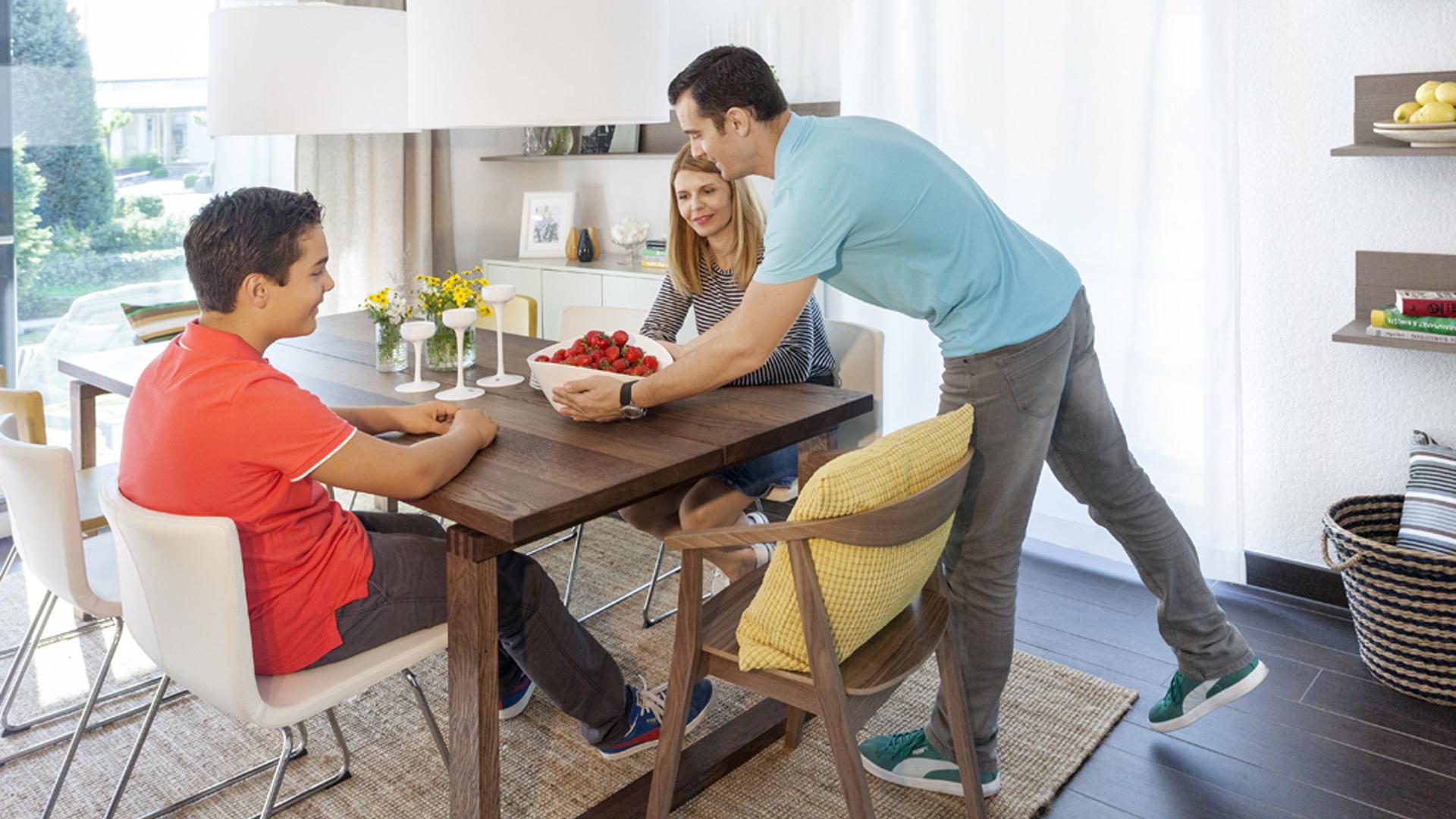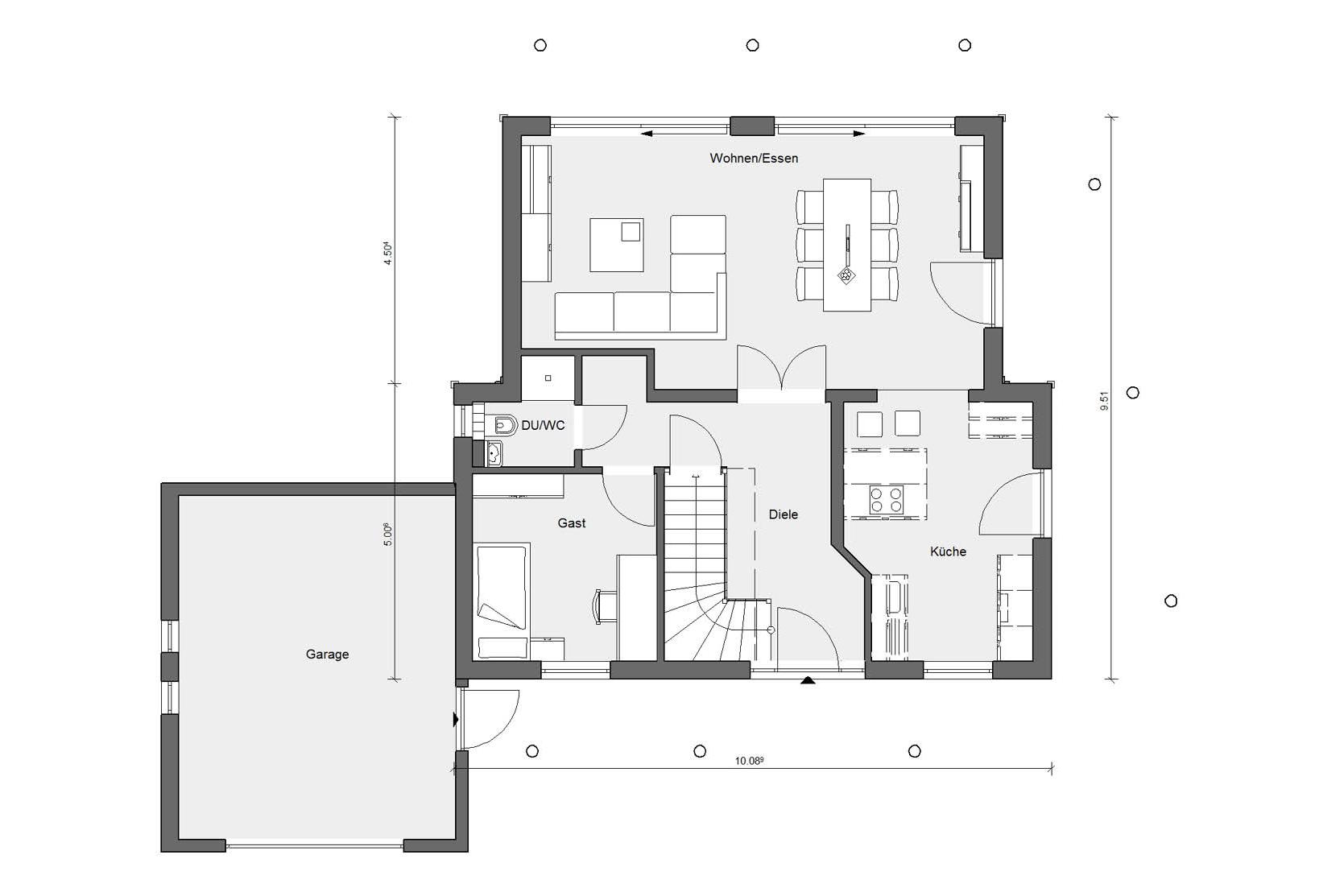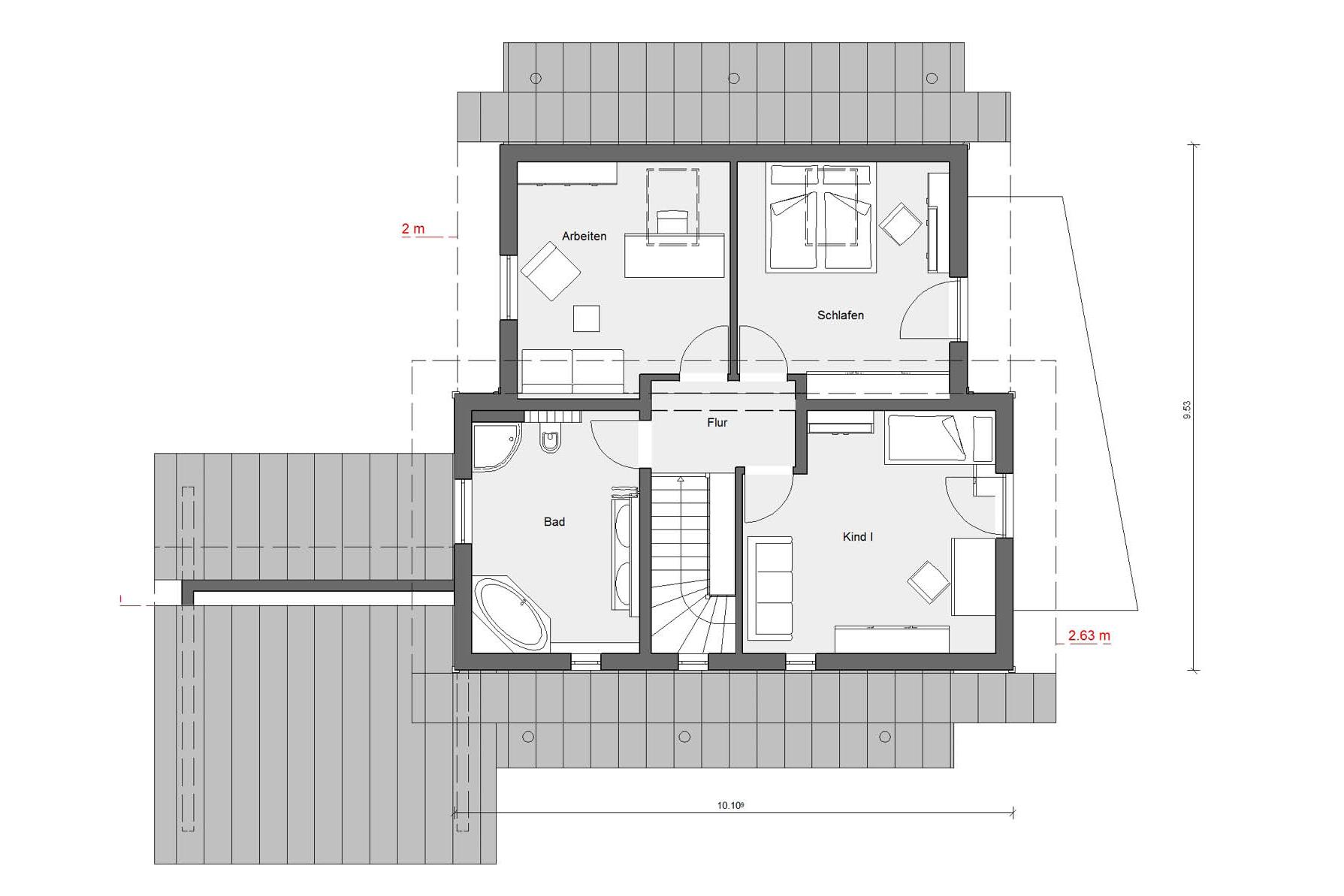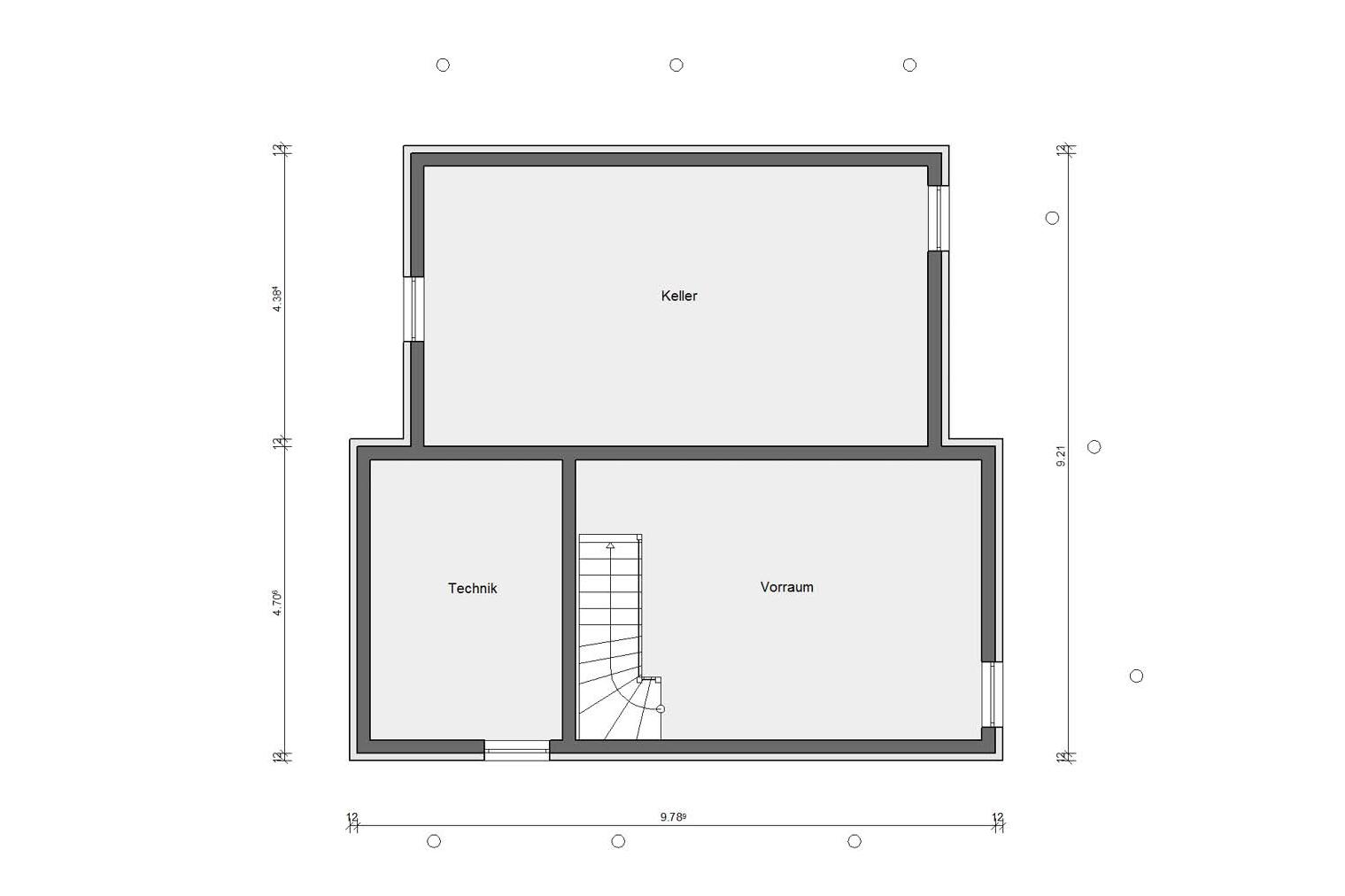Young Family Home 1: The IKEA prefabricated house by SchwörerHaus
The objective of the cooperation partners, SchwörerHaus, furniture manufacturer IKEA and the German lifestyle magazine ZUHAUSE WOHNEN was an affordable and homely single-family house concept that fulfils modern requirements in respect of comfort and design. The result is a house where you immediately feel comfortable. At the prefabricated house exhibition in Fellbach near Stuttgart, SchwörerHaus has converted, together with its two cooperation partners, its classical house with offset mono-pitched roofs and has adapted them to the demands of young families in terms of comfort and design – equipped with furniture from IKEA.
The house
New England-style modern architecture combined with light rooms charaterise the classical Schwörer house with its offset mono-pitched roof and elegant white timber cladding. Exterior lights in the style of navigation lights and the stainless steel balcony rail reinforce the maritime impression. Canopies above the entrance and the terrace exude a sense of comfort and security before you have even entered the house.
The living-dining area
The generously dimensioned living-dining area offers plenty of space for a large dining table as a family meeting point. From the seating places, where the accent colour yellow repeats itself, the view extends on two sides to the wind- and rain-sheltered covered terrace, and into the garden. The sun shines through the terrace doors into the spacious living-dining area with its open transition into the kitchen. Bright yellow painted walls go well with a relaxed, flexible furniture arrangement with a white and beige colour scheme, so ensuring that there is a sunny cheerful atmosphere here, even when the weather outside is grey.
The IKEA kitchen
Thanks to its interaction of open shelves and compact cabinets, the kitchen itself combines a comfortable style with plenty of storage space. A recessed wall section provides space for a kitchen unit with cooking island and counter, where conversations with guests can be continued while cooking together.
The first floor
On the first floor, three roughly square and thus easily furnished rooms, offer quiet areas for retreat from the world. Here, there are also cleverly thought-out floor plan details such as a high knee wall that ensures the bedroom is pleasantly proportioned, the skylight window for the view from the bed into the starry sky or the access to the balcony from both the bedroom and children’s rooms. The interior decoration is fully matched to the needs of the individual family members – such as the professional woman’s home office providing an efficient yet still comfortable working world, just as an architect or graphic designer might require, or the children’s room with a combination of protective bunk and adventurous play area. Because, thanks to the offset mono-pitched roof, the room is so high that it would even be possible to install a gallery in the children’s room.
The bathroom too has a family-friendly design: two worktop mounted basins, the bathtub placed in an inclined position and the custom-made bathroom shelf created by the Schwörer design joinery create plenty of storage space and a surface where you can stable something – the secret to harmonious shared and smooth bathroom use.








