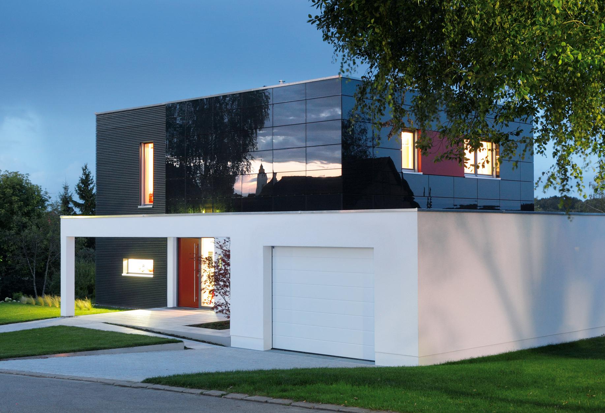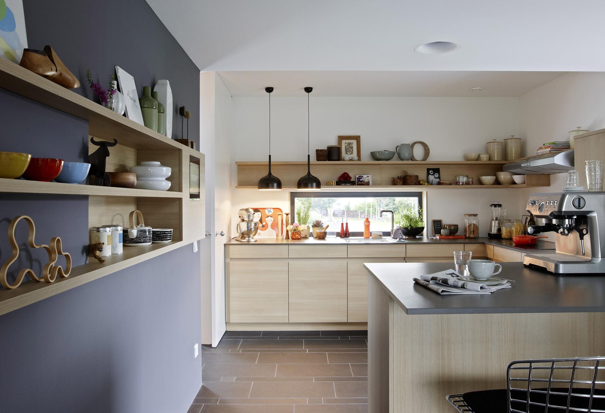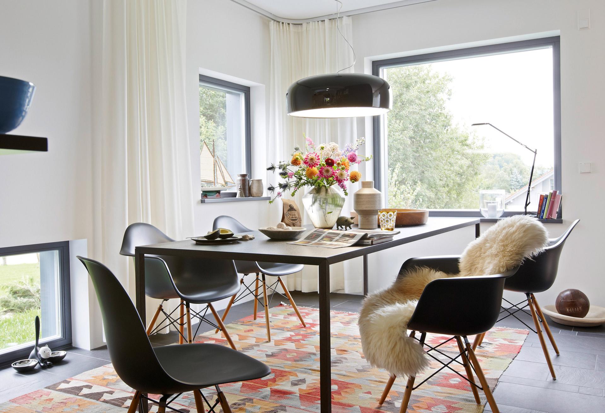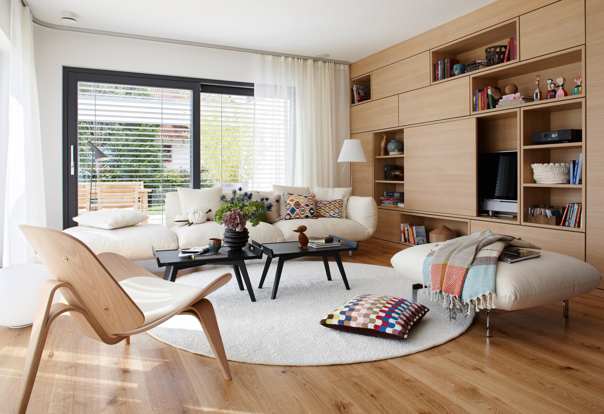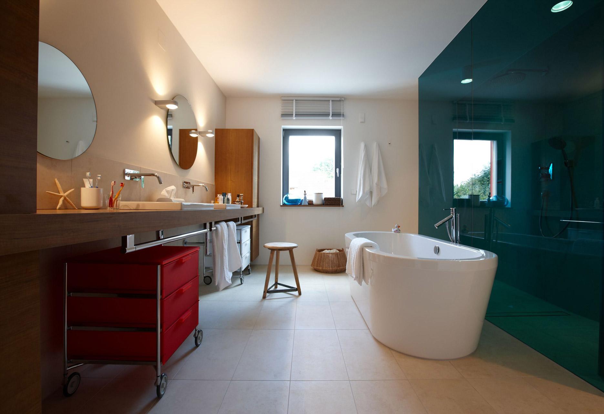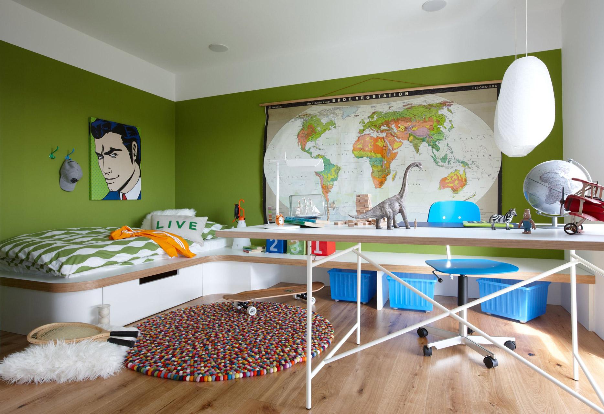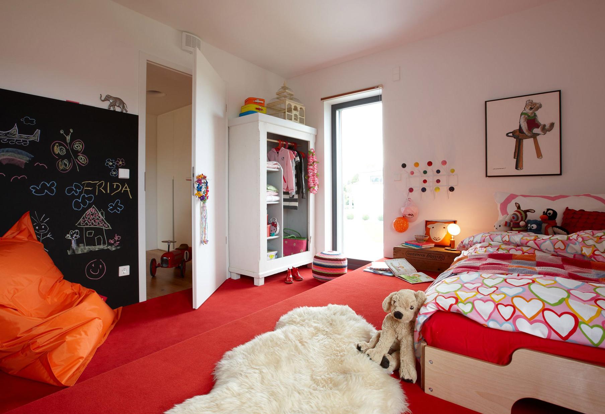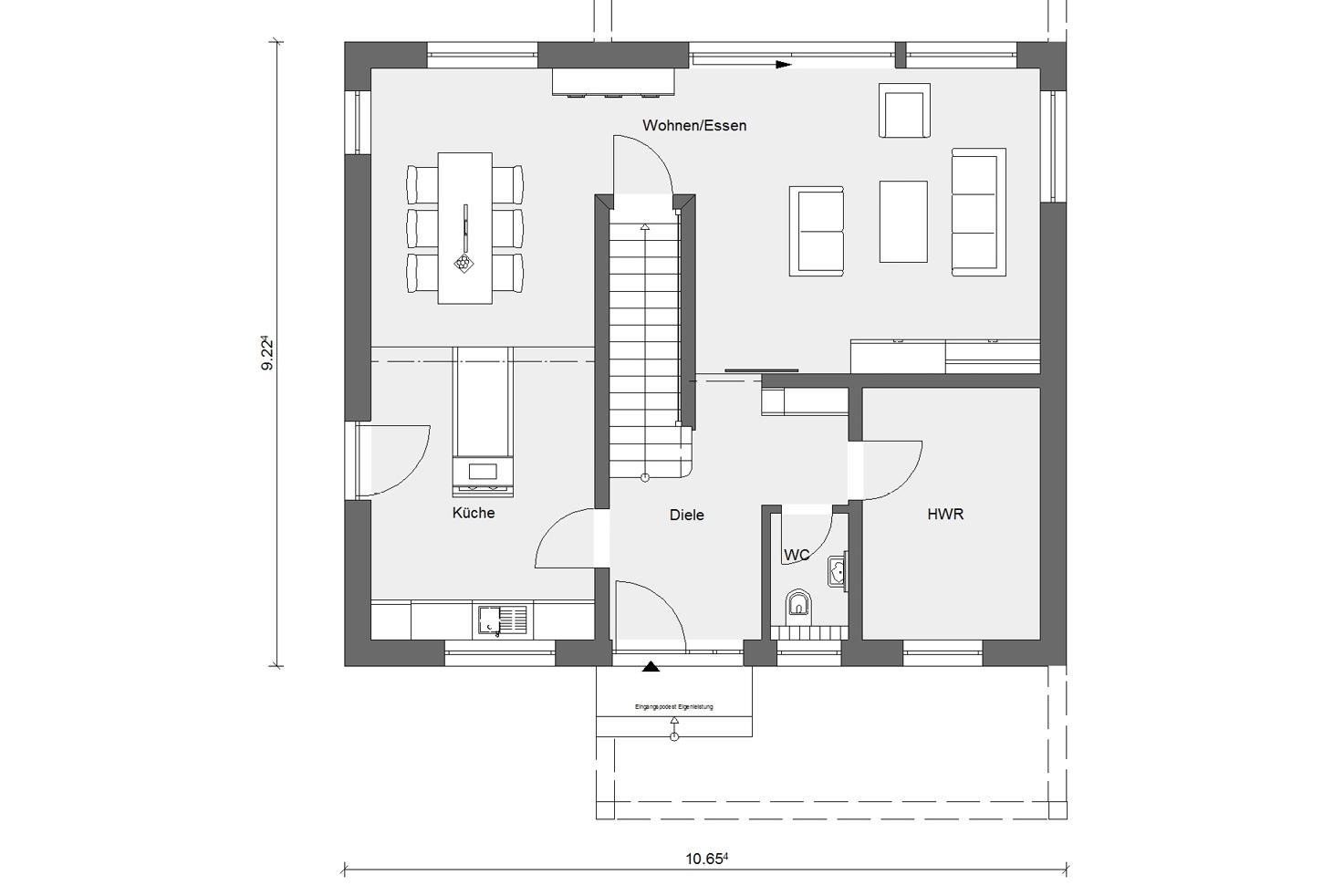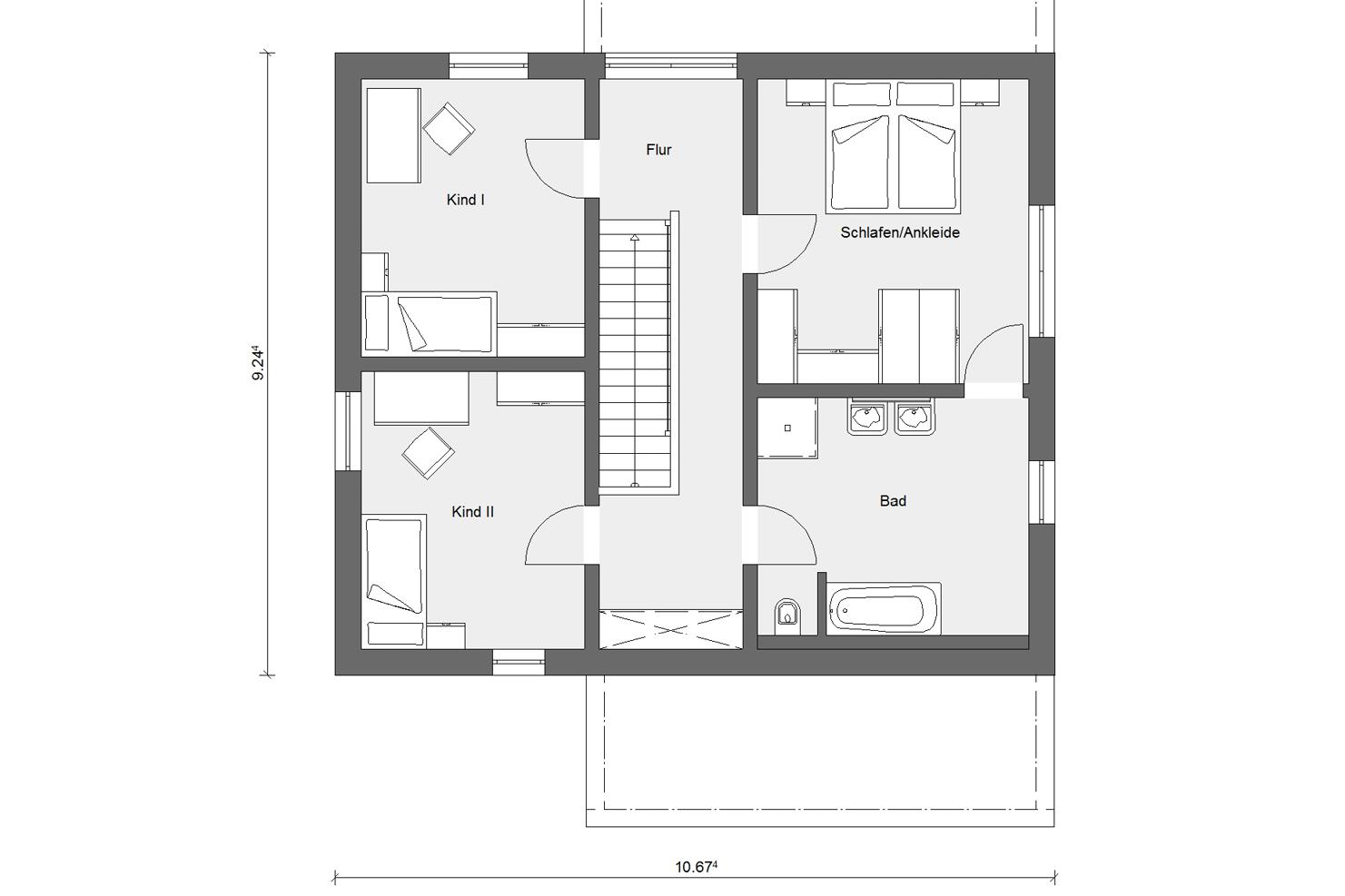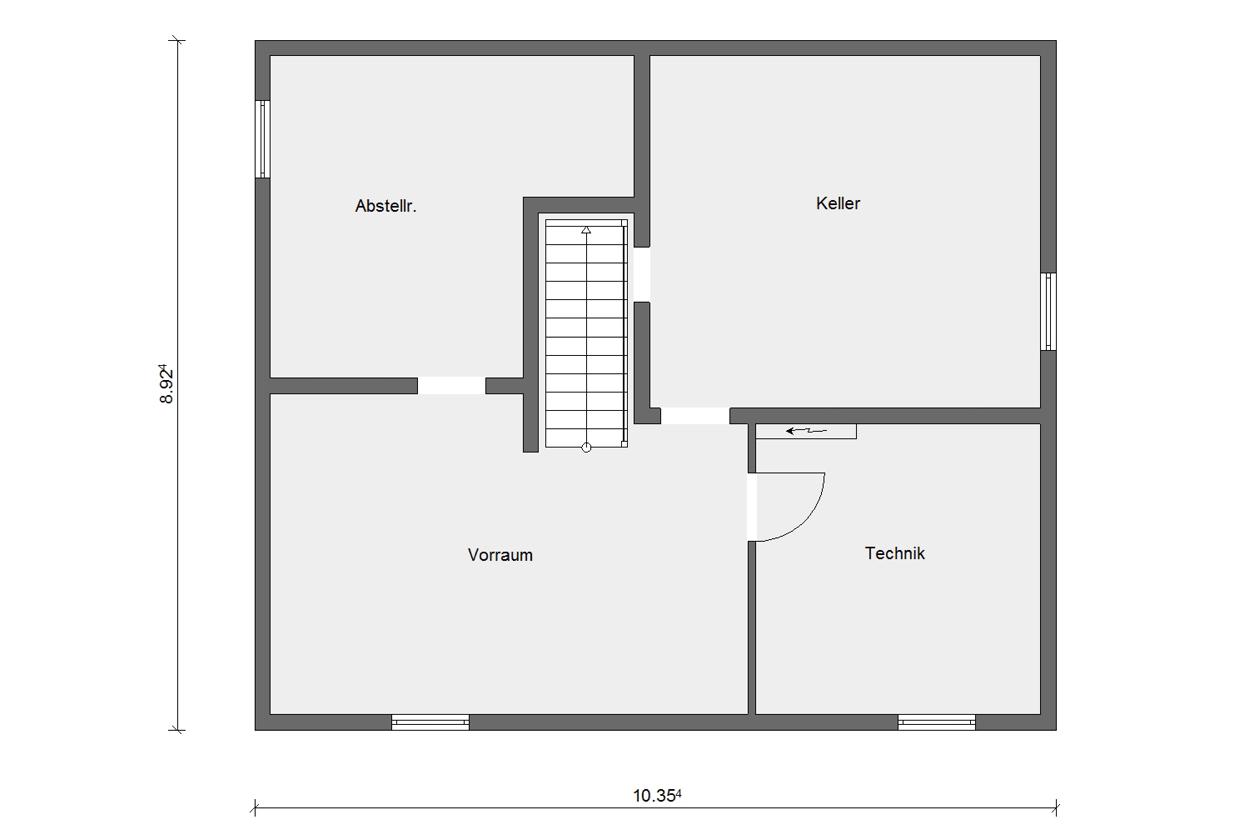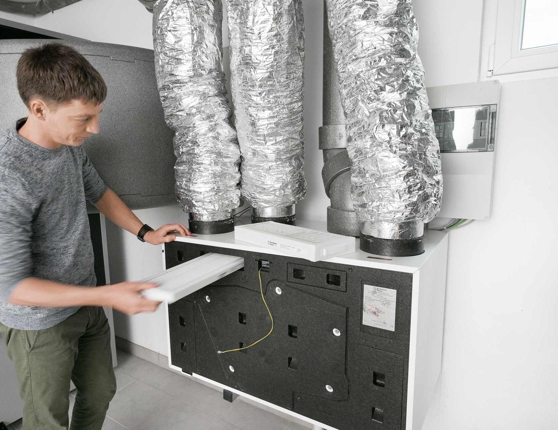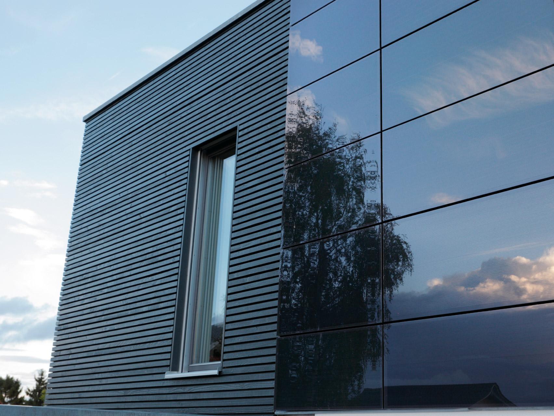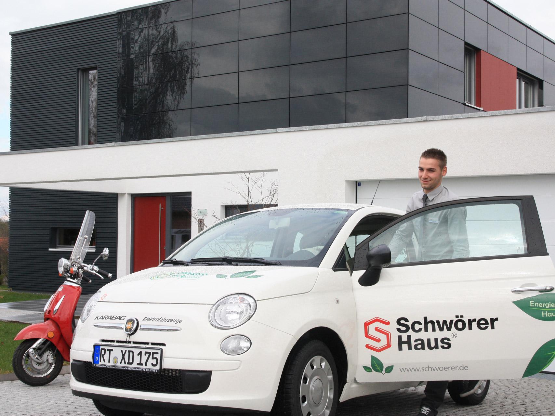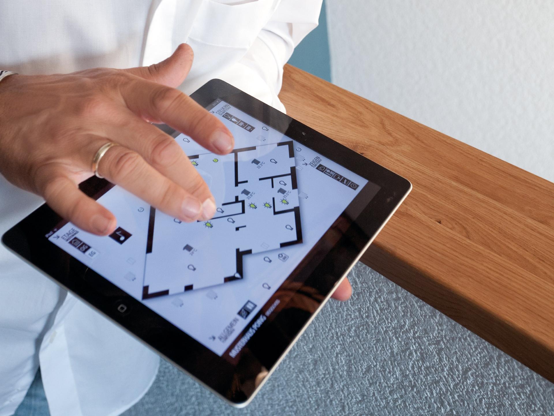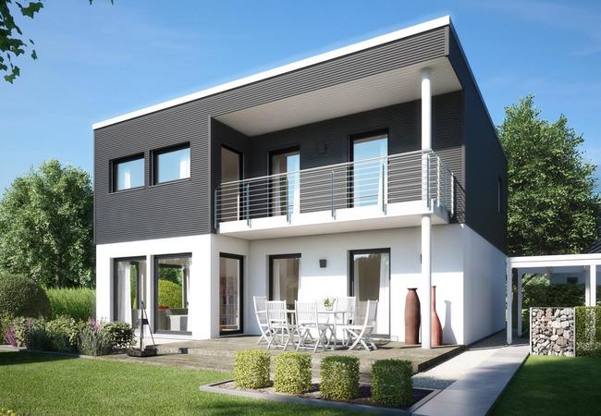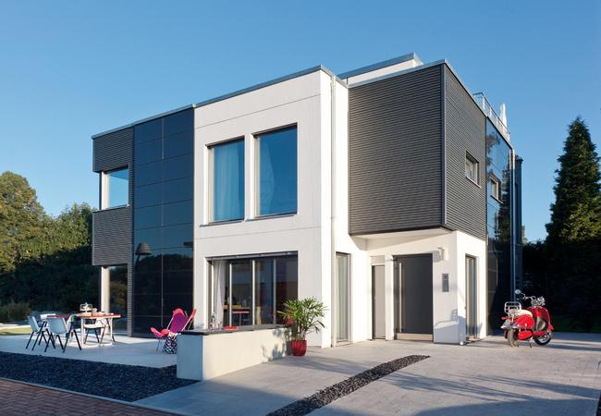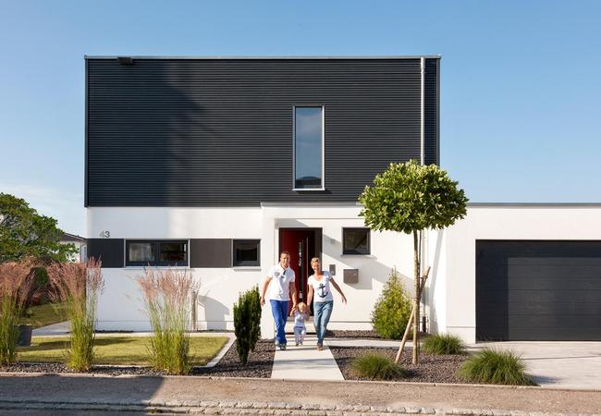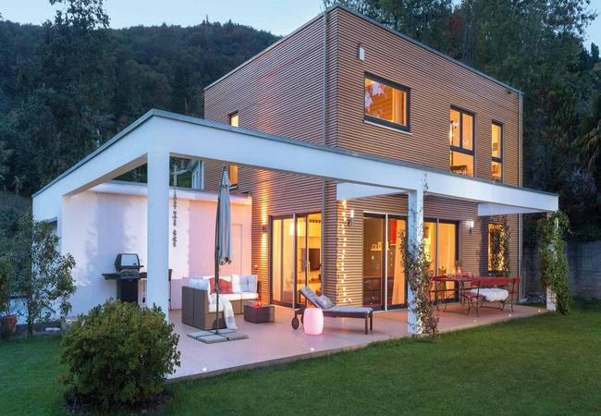SCHÖNER WOHNEN House by SchwörerHaus
The SCHÖNER WOHNEN House in Hohenstein-Oberstetten was opened in 2010. To mark its 50th birthday, SCHÖNER WOHNEN joined with SchwörerHaus to realize its vision of future-oriented living.
The KfW Efficiency House 55 combines aesthetics, comfort and technology with a well thought-out and convincing energy concept. When it came to the furnishings and fittings, nothing was left to chance. Details such as room-high sliding doors or the interior furnishings specially designed by the dedicated SCHÖNER WOHNEN team, in which the perfectly matched products from the SCHÖNER WOHNEN collection were also used, guarantee a sense of well-being atmosphere in the house. This gives SCHÖNER WOHNEN House customers the benefit of being able not only to choose a well-thought-out living concept, but also interior fittings and furnishings that match in perfect harmony. The custom-made cupboards and individual storage space solutions were produced in Schwörer's design joinery.








