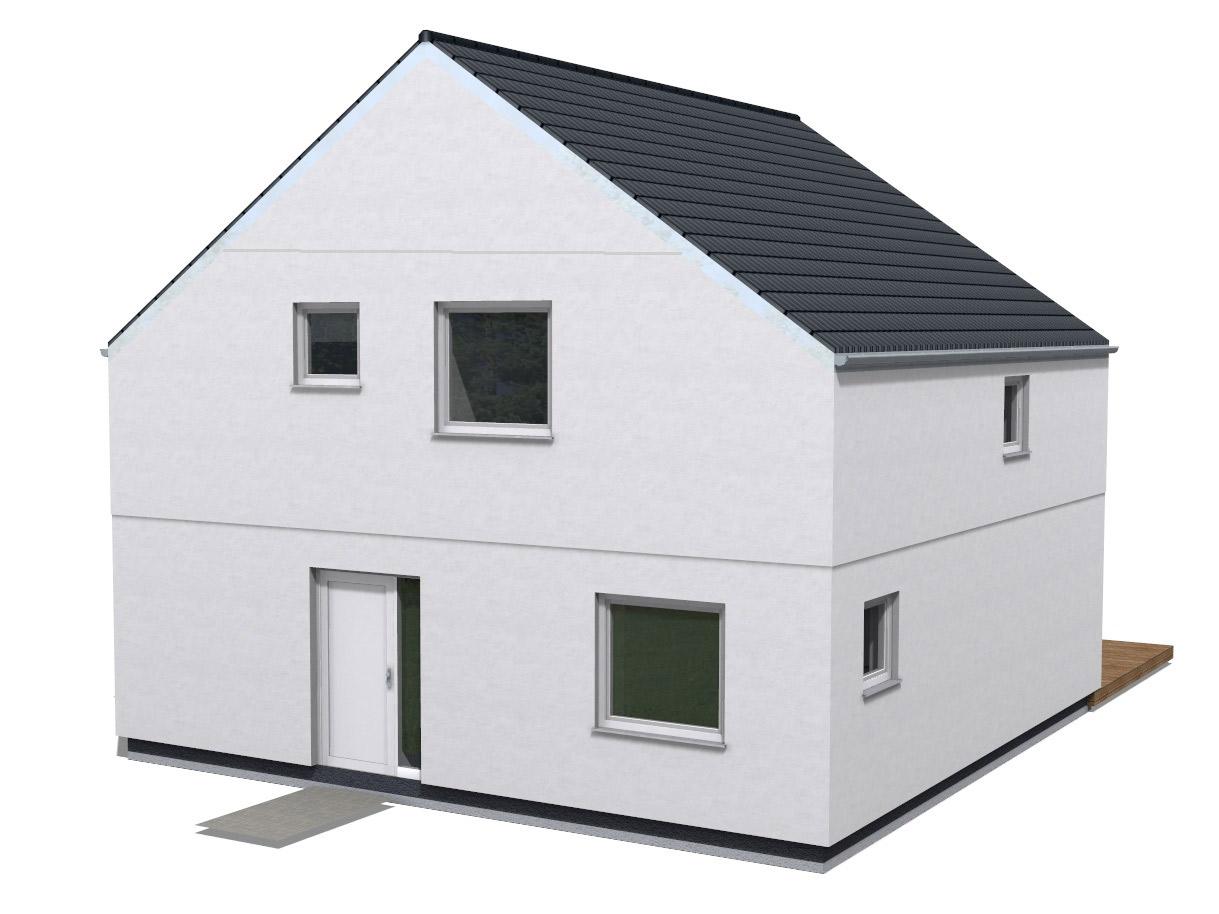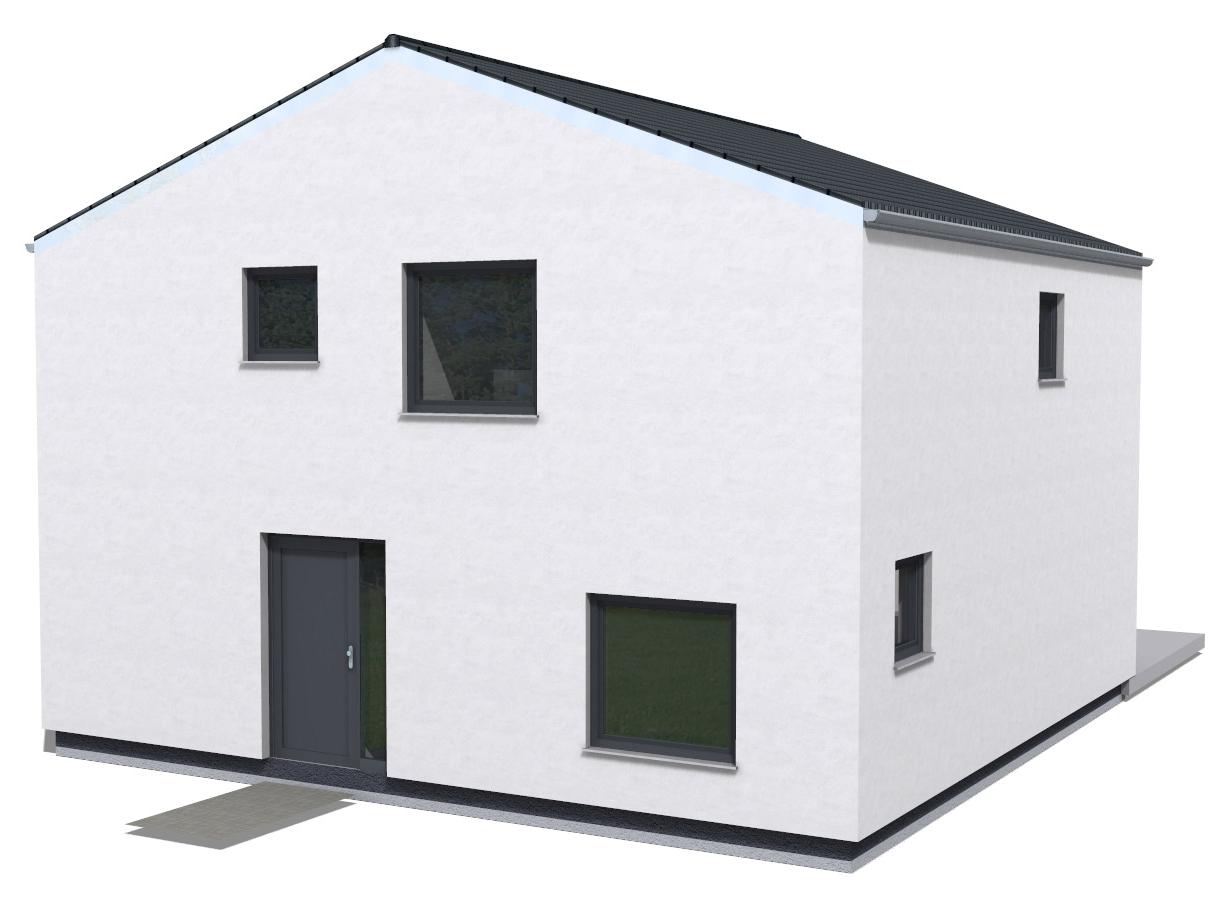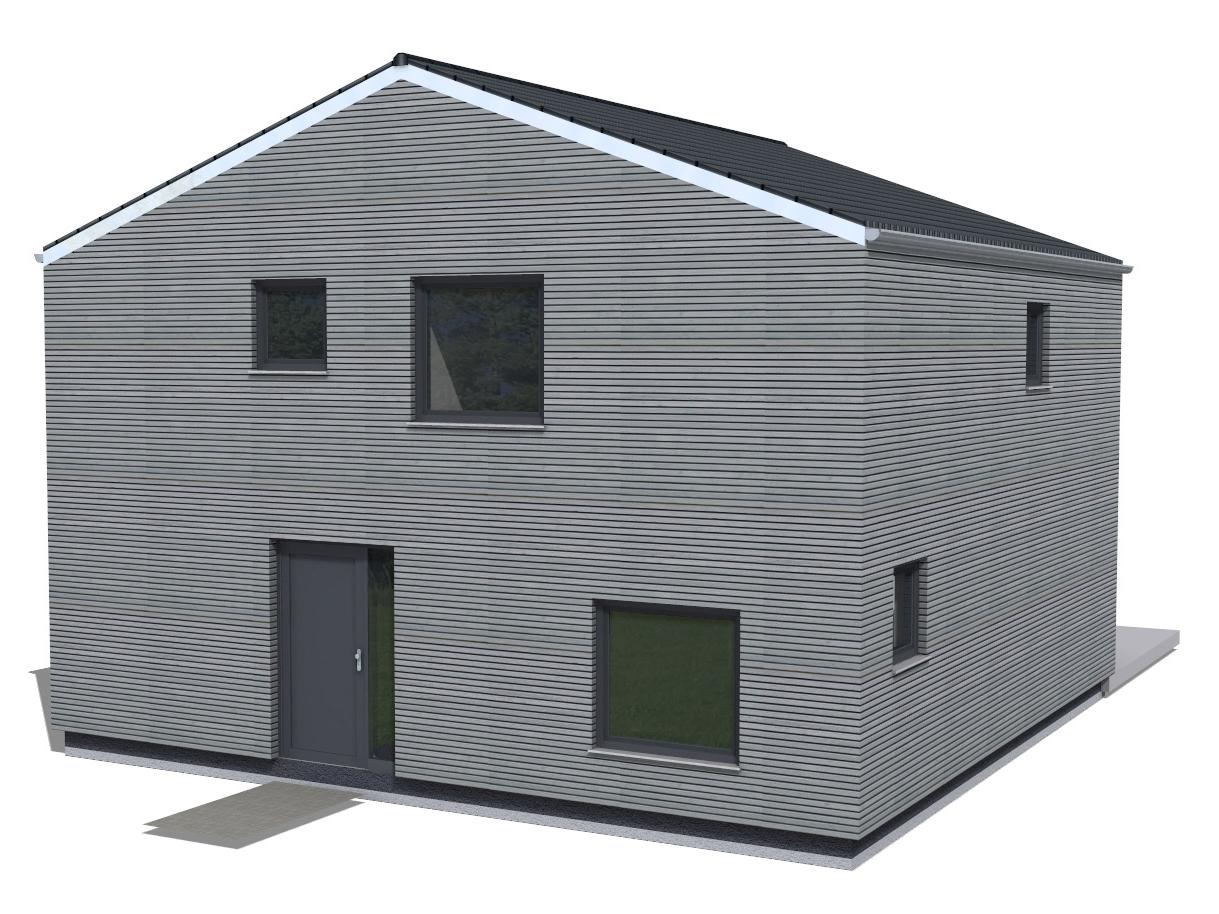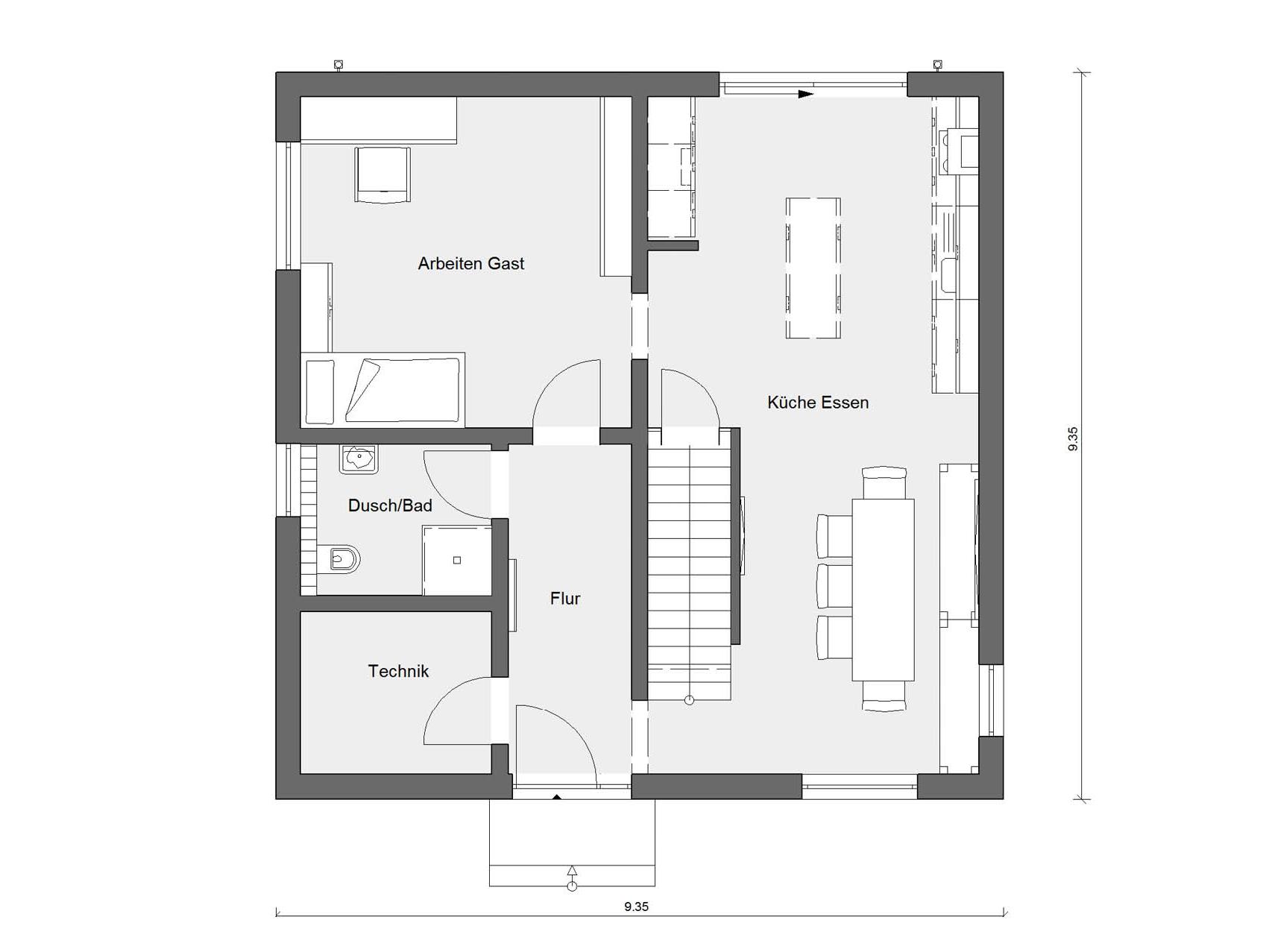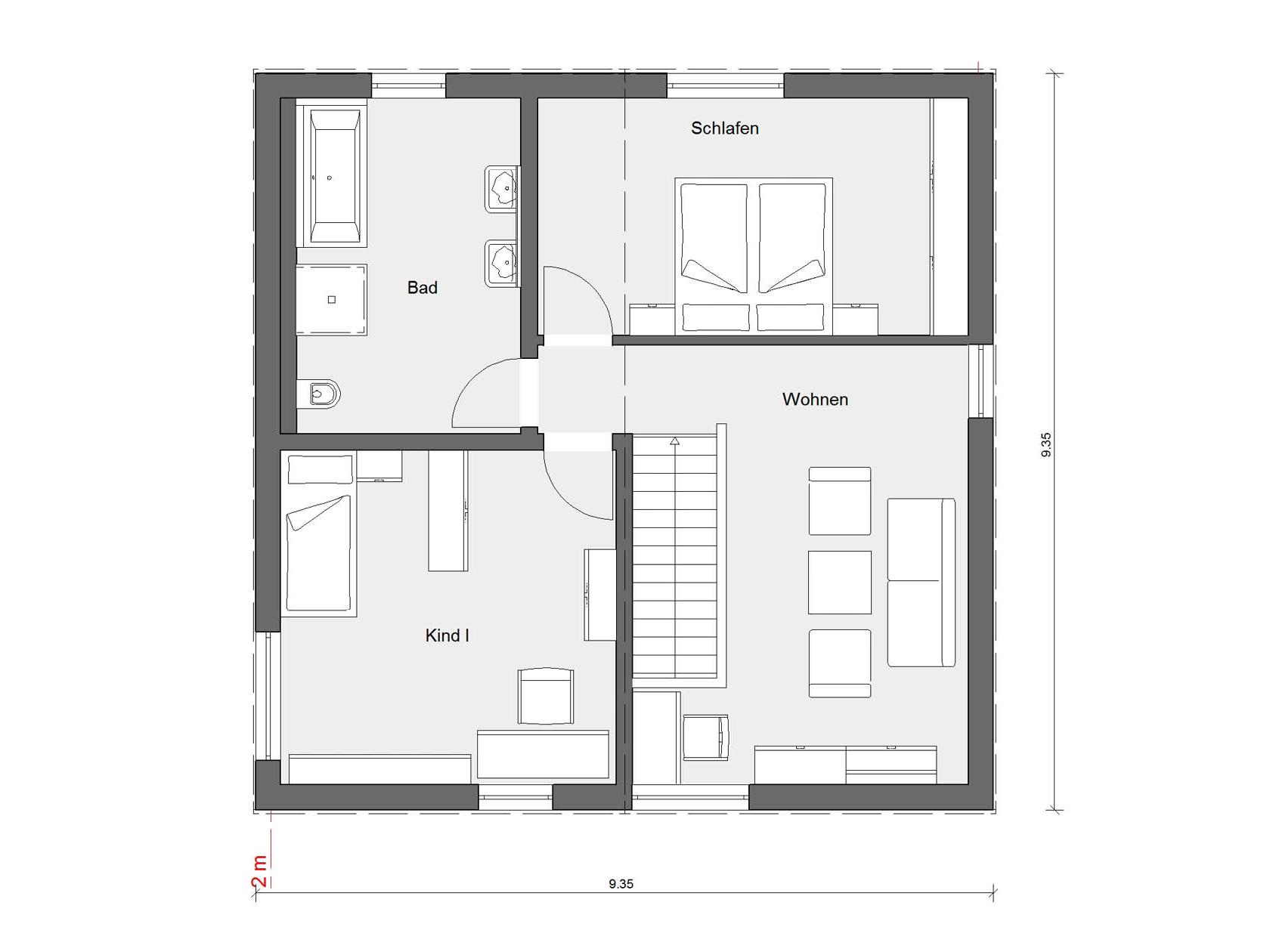Presentation: SCHÖNER WOHNEN House MONO by SchwörerHaus
Wouldn't it be ideal if your house could be adapted to your changing living circumstances? A house which is just as suitable for a couple as it is for a growing family or even a multi-generational community? The SCHÖNER WOHNEN HOUSE MONO does exactly that. The trick: by using a square floor plan and flexible partition walls, large rooms of equal usefulness are created which can be individually configured and converted for different uses.
The concept is totally new, and is a response to new trends and challenges faced by modern house building. Our innate desire for our own individual space and our "my home is my castle" attitude is making new houses ever bigger, more complex and consequently more expensive. But many families looking to build their own house are calling for affordable houses which leave them scope to address different needs. The rising land costs in attractive residential areas also call for smaller and more affordable concepts. Because expensive is easy and can everyone!
That is why SCHÖNER WOHNEN and SchwörerHaus jointly wanted to develop a house which
is modern, fits easily on small plots of land with minimum clearance from the neighbours and is just as suitable for a couple without children as a family with three children while also offering barrier-free living. The MONO house can do it all!
Fotos: Christian Burmester
Variants
The building envelope is "one", offering a feeling of security, privacy and protection. The façade and roof merge into one unit. Ultimately, the minimal appearance of the façade is the characteristic design feature of the SCHÖNER WOHNEN HOUSE MONO, which makes it instantly recognizable. "Because only a building of substance will endure", according to Johannes Schwörer.
* from the upper edge of the floor slab; floor-to-ceiling terrace double door (195 cm wide) made of PVC with roller blinds; bathrooms complete with all sanitary objects, walls tiled, without floor tiles; without painting and decorating, without wood panelling, floors, internal doors and kitchen.
Floor plans
The very well organized square floor plan allows the rooms to be assigned with different functions over the course of the house's life. Because it only has two supporting walls, the gable end can be rotated in any direction. The house remains as it is but is still able to fulfil wide-ranging needs. The minimized structure and the sparingly placed windows may appear slightly unusual at first glance, but everthing has been very carefully considered. Also in terms of an favourable price. The house offers maximum protection of privacy and sufficient floor space, the windows are positioned for optimum lighting and to create ideal outlook axes. A trendsetting concept which is attracting a lot of attention while setting a new benchmark and representing a piece of the future.
The settler concept 21
From the outside, the image of the house should scarcely change, only the pitched roof and façade can vary. However, it is highly flexible on the inside. The floor plan concept harks back to the settlers houses of the 1930s. A central arrangement of the load bearing structure means that a neutral floor plan is created with large rooms of equal usefulness. This makes the SCHÖNER WOHNEN HOUSE MONO ideal for every phase of life.
With its living room on the first floor, "living" becomes the family's private area, a place of retreat. In contrast, the generously dimensioned cooking/dining area on the ground floor is characterized by sociability. The advantage is that an additional large room can be created on the ground floor which can be used for example to care for elderly relatives, to house a young family member or for home office.

Illustration: SoHoArchitecture, Memmingen
MONO awarded ambient air certificate
The measured values of the SCHÖNER WOHNEN HOUSE MONO are much lower than the target requirements for the ambient air certificate awarded by the Sentinel Haus Institute governing the total of volatile organic compounds (TVOC) and for formaldehyde. This also means that the recommendations of the German Federal Environmental Agency and the World Health Organisation (WHO) are easily met. The house, which was realised as a show house in Mannheim (Germany), was tested after it was completely extended and furnished.
When handing over the certificate to Johannes Schwörer, Peter Bachmann, managing director of the Sentinel Haus Institute, emphasised SchwörerHaus's leading role in healthy living: "From the testing of individual building materials through to checks on the completed house, we checked all construction products that affect ambient air for their impact on health. We feel that SchwörerHaus takes particular important responsibility for the health of the house builders and everyone using their houses and buildings." In particular, children older people and people with impaired and poor health rely on good ambient air, he continued.















