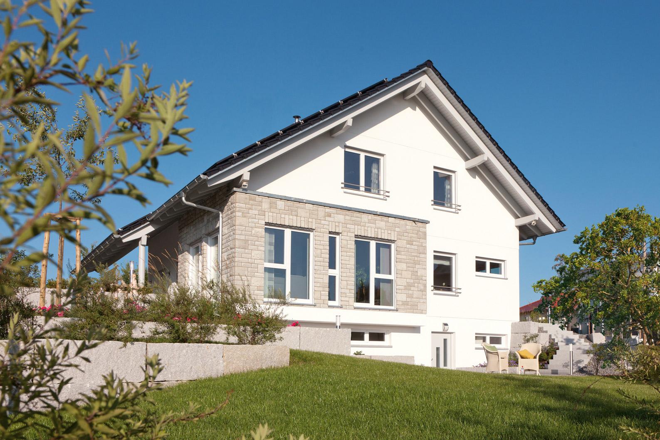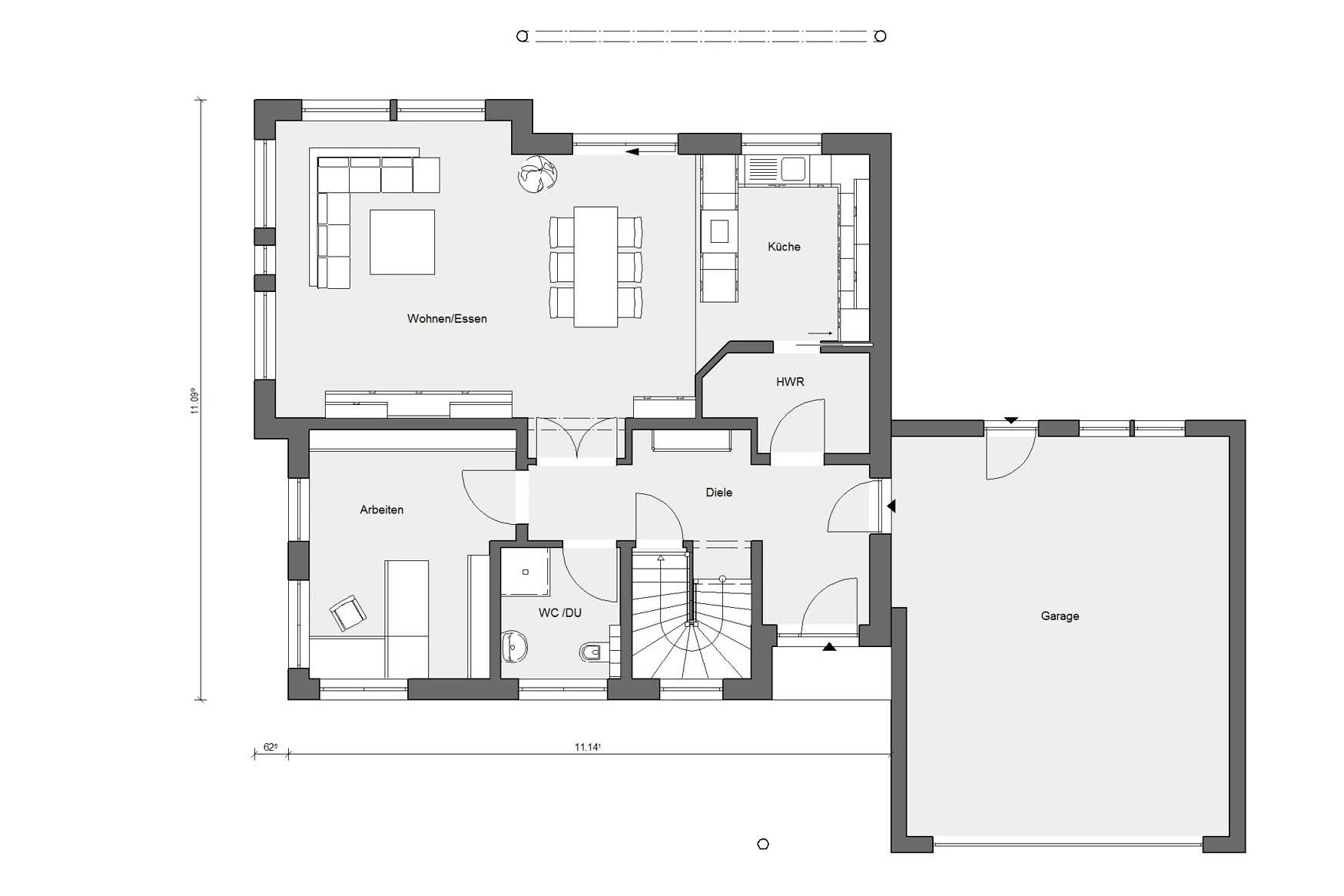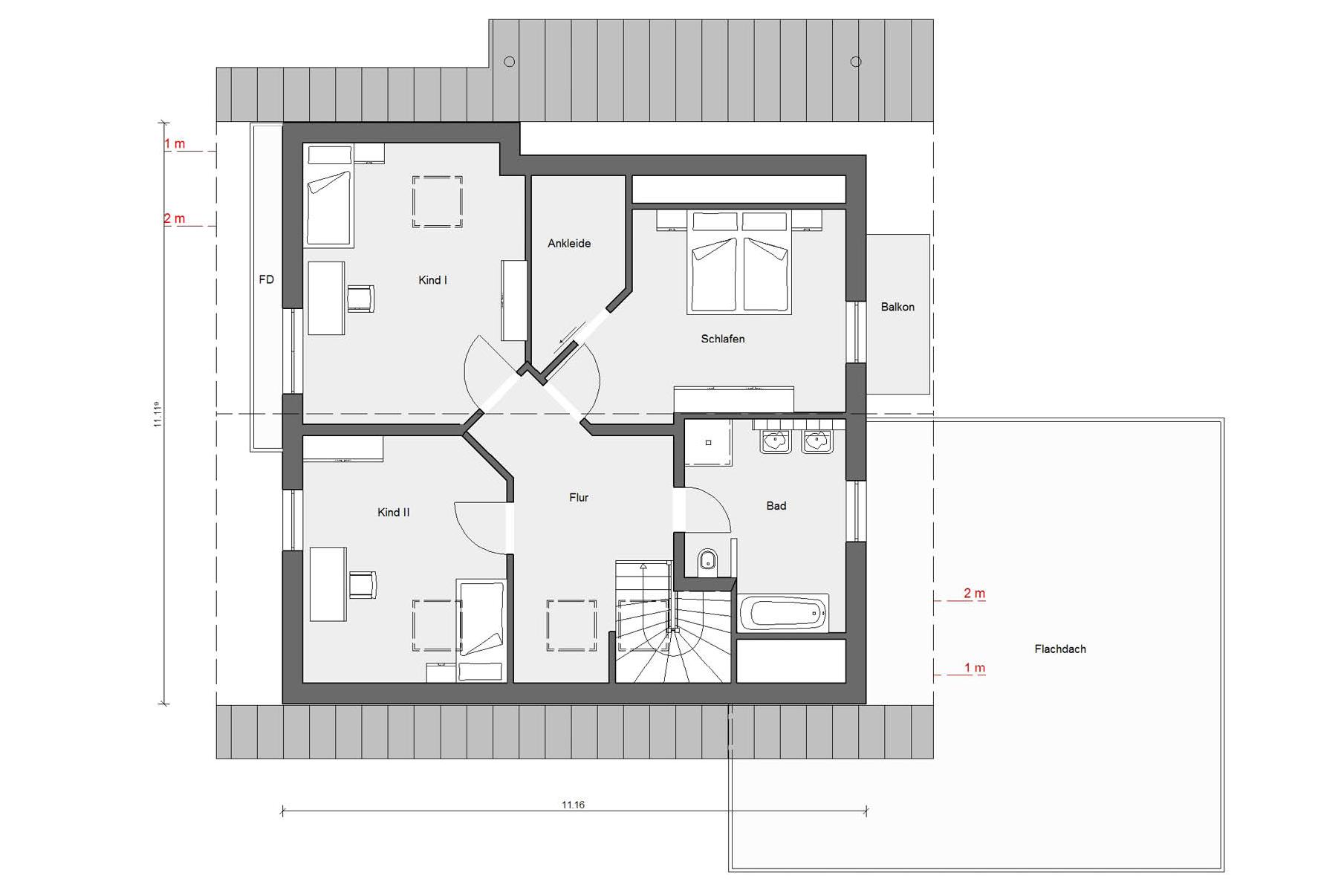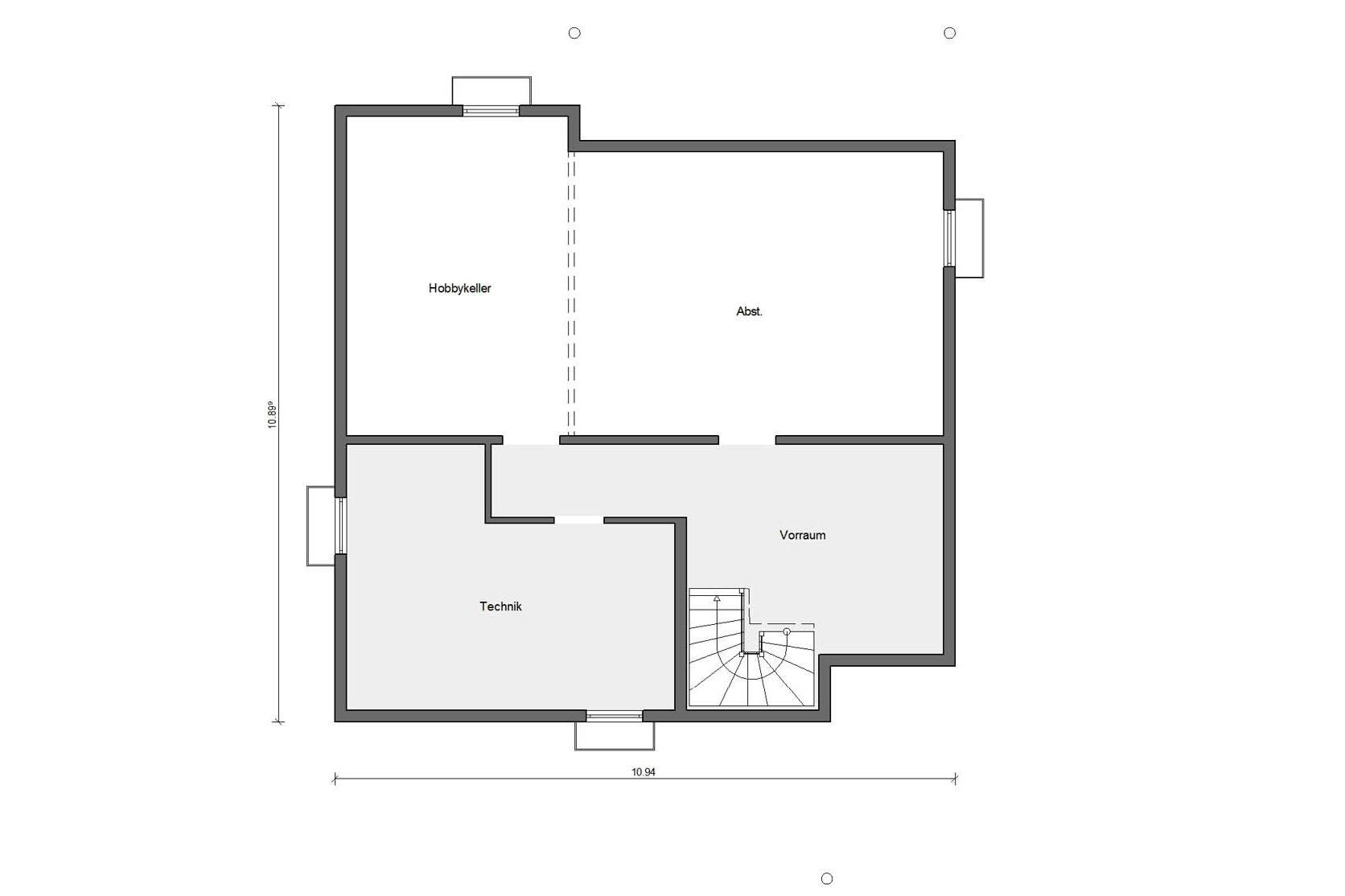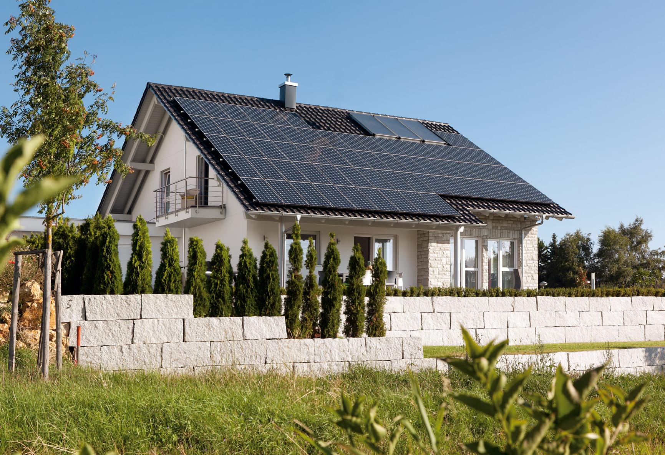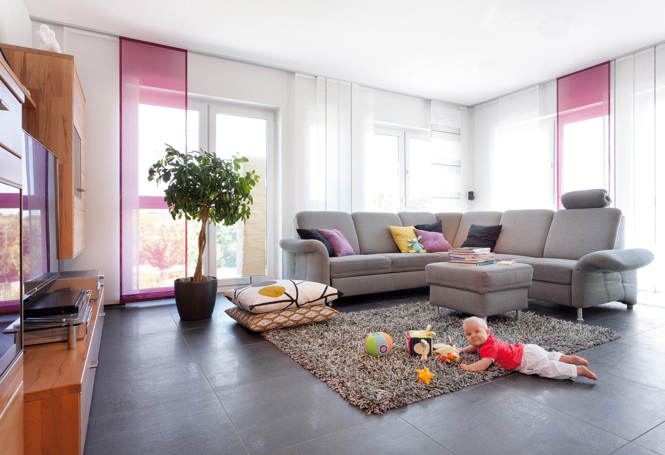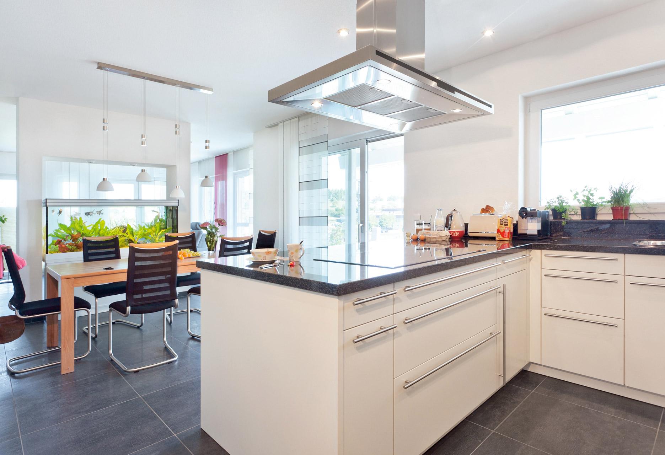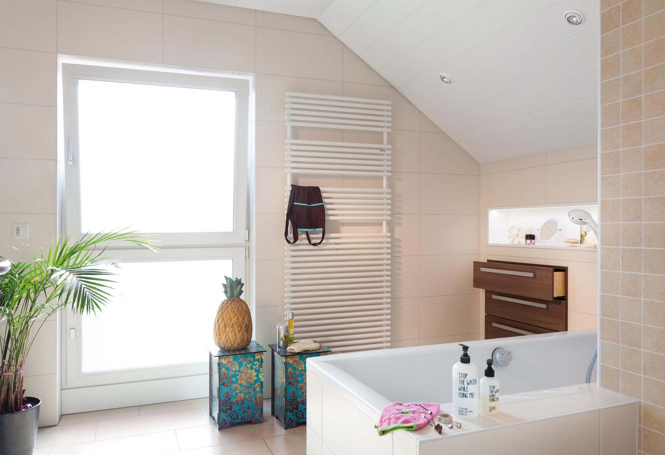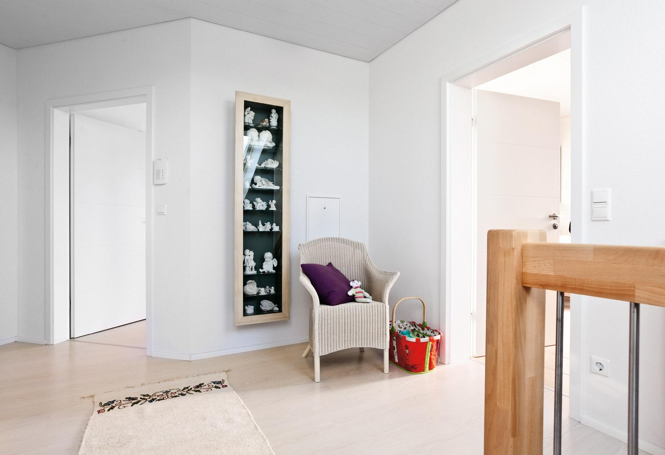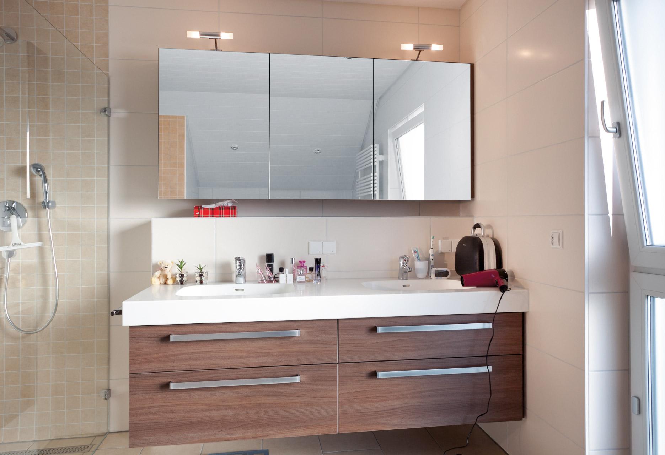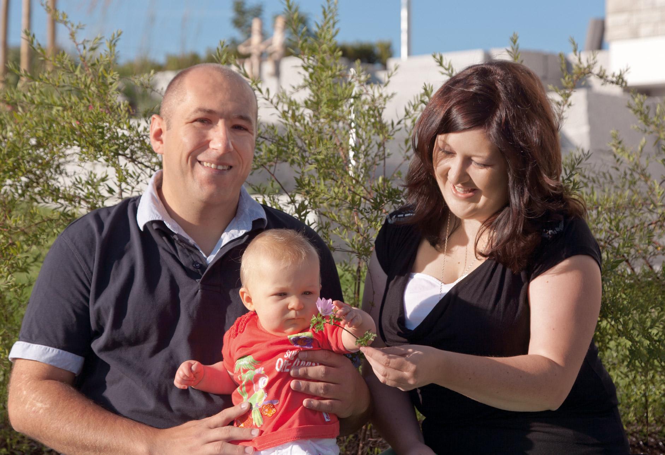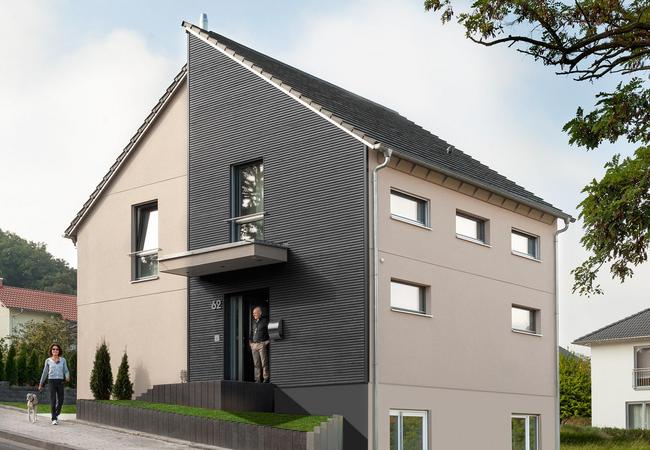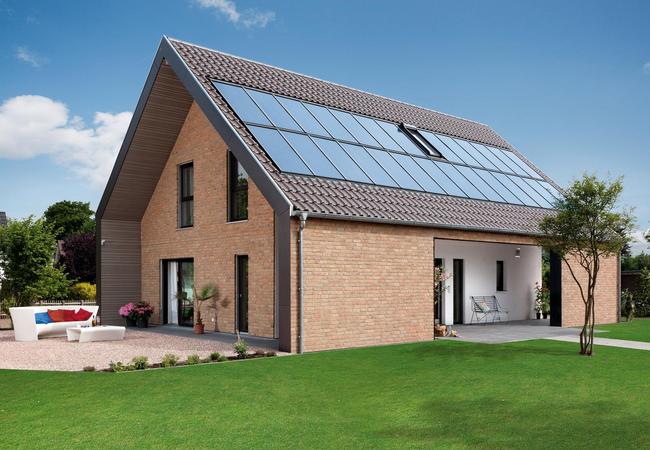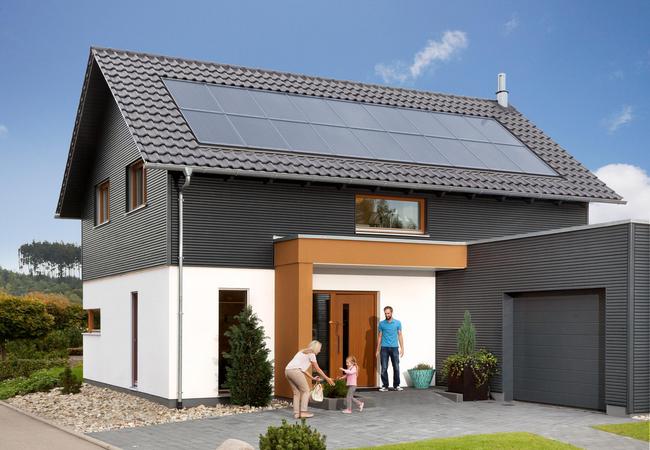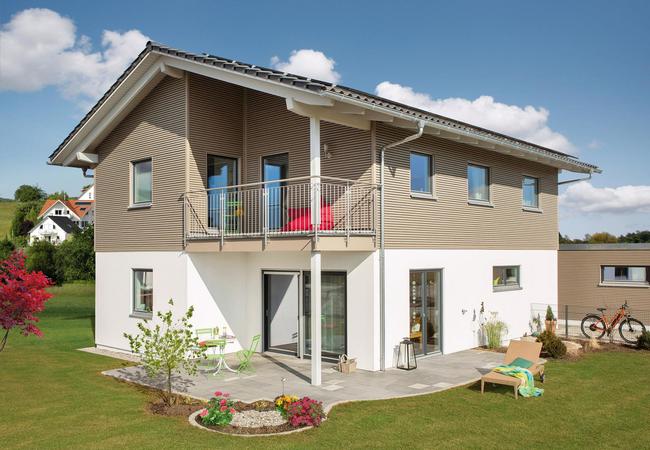Energy Plus house with low energy consumption
Customer home - Plan E 15-201.1
An individually planned Energy Plus house stands out even in the raw climate on the Swabian Alb highlands. The Huber project was completed in Meßstetten, which has the highest altitude of any town in Baden-Württemberg. It is not just a gem in terms of its architectural design, but also due to its extremely low energy consumption. The photovoltaic system turns the Efficient House 55 into an Energy Plus house, yielding a healthy return. Inside the prefabricated house, a lot of attention was paid to reducing distances and ensuring everyday usability for elderly residents.
Basic data
| Catalog number | E 15-201.1 |
| External dimensions | 11,00 x 10,00 m |
| Net footprint of ground floor | 101,00 m² |
| Net floor area Top floor | 99,00 m² |
| Net floor area total | 200,00 m² |
| Schwörer basement | 98,00 m² |
| Roof pitch/jamb wall | 35 ° / 85 |
Ground plans
If you have any questions
Make an appointment now with a building consultant in your area
We are close to you. With equipment centres, production facilities but above all with show homes and our building consultants that provide you with a comprehensive service.








