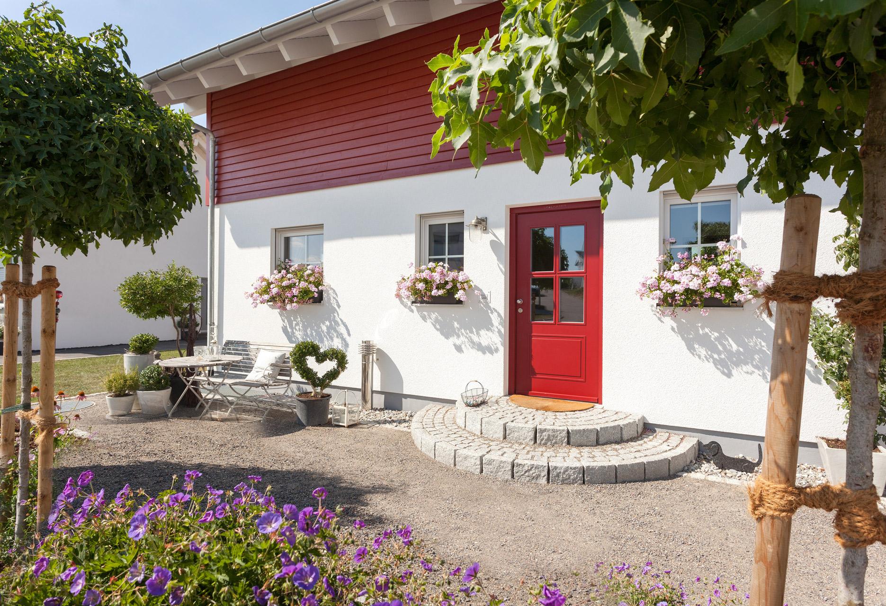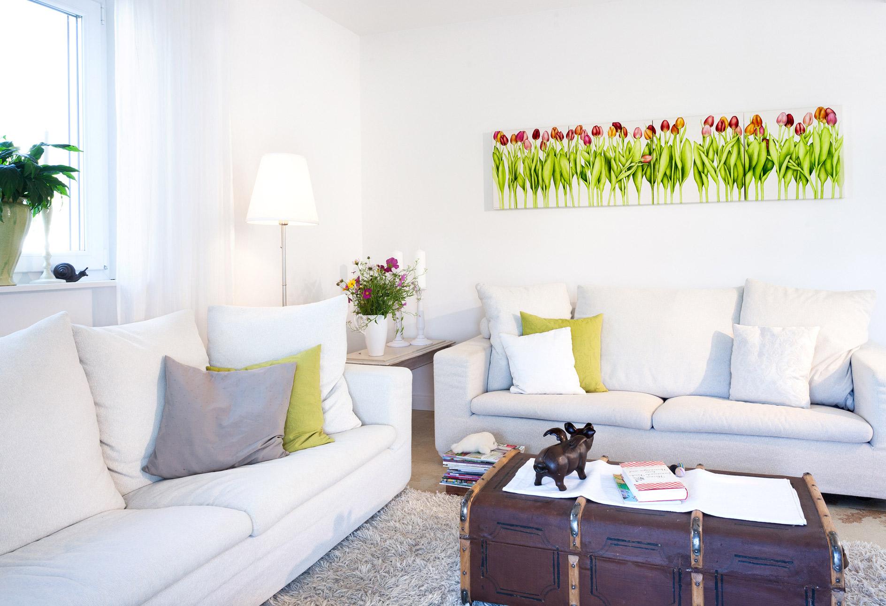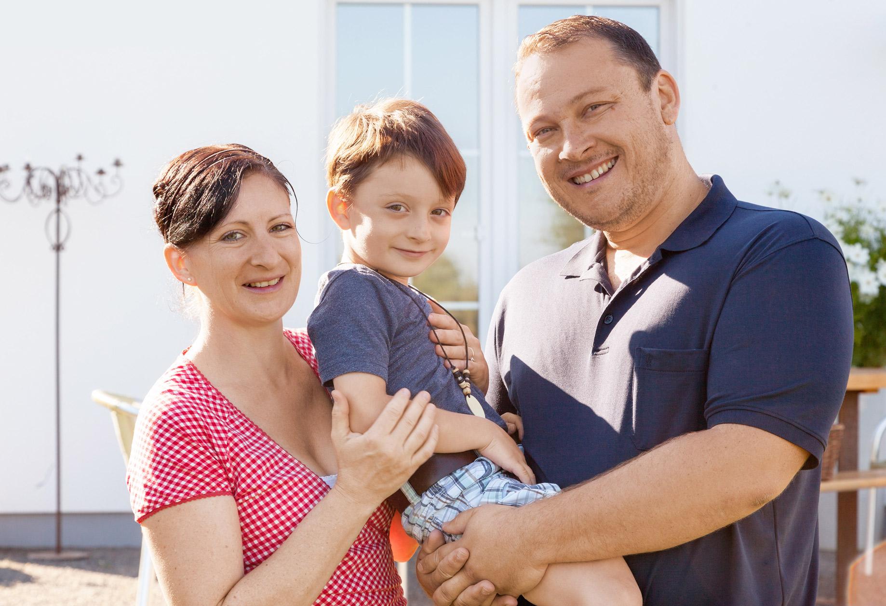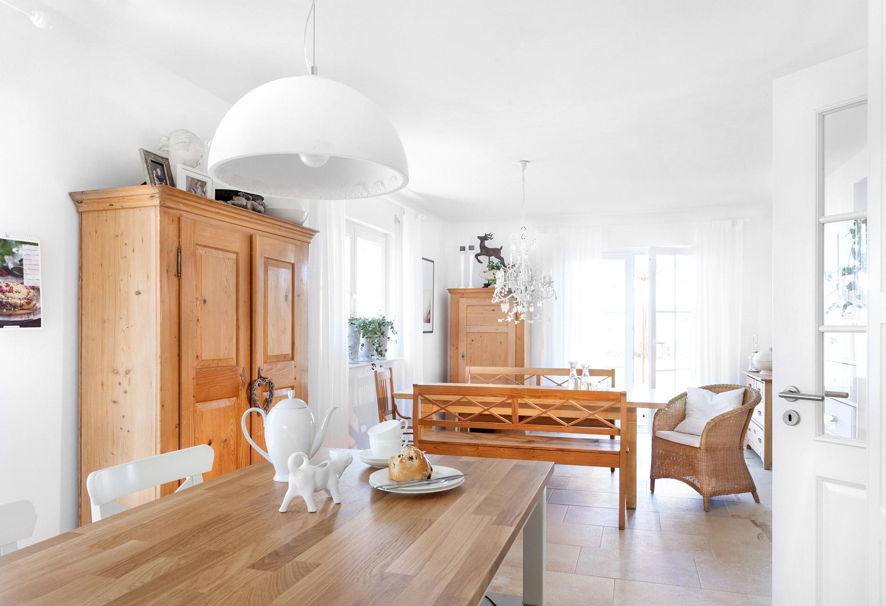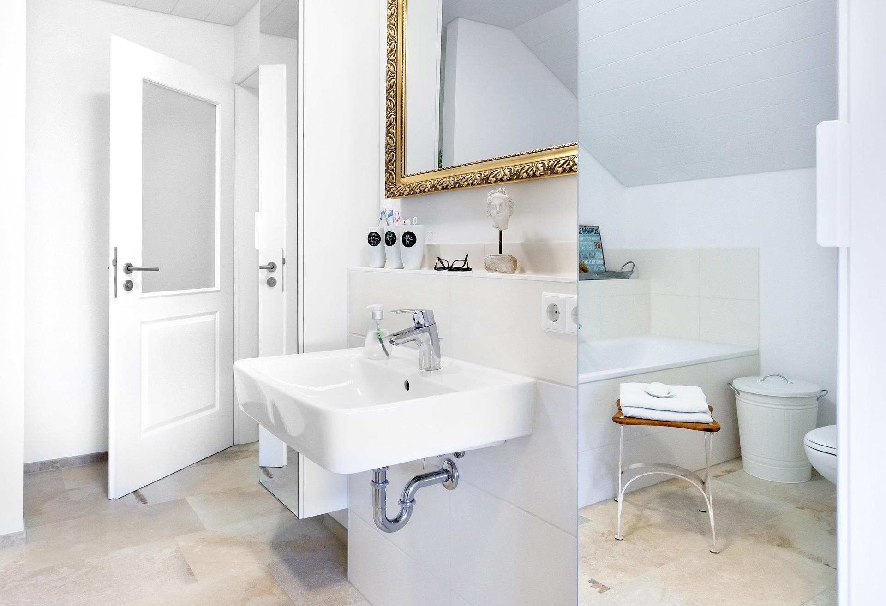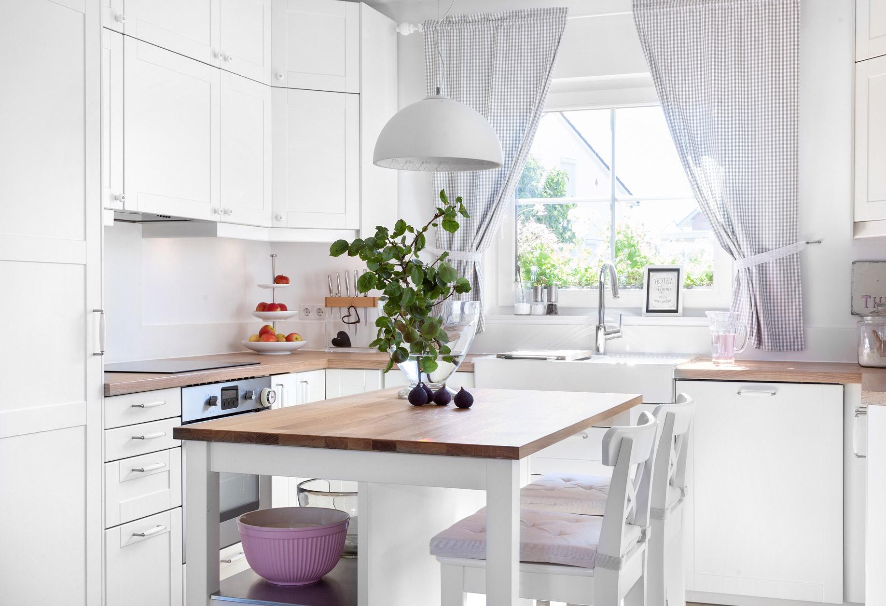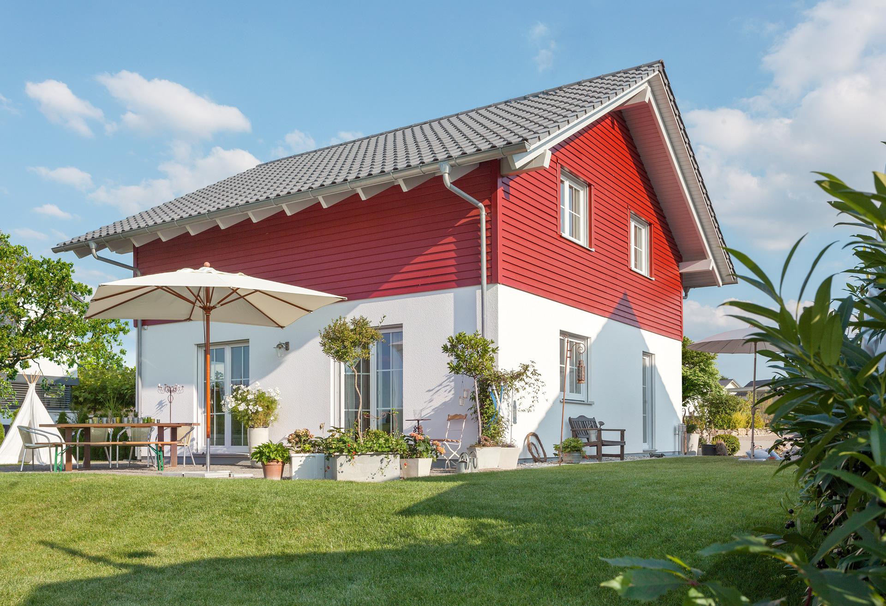Modern country house
Customer story Salvasohn
Birgit and Stefan Salvasohn have lived in a small rented apartment for a long time. When son Maximilian was born, that was to change. The wishful thinking: an old building with a special flair. However, this could not be found for the agreed budget. After years of searching, the situation became urgent, because son Maximilian got bigger and needed more space. In addition, the air in the room in the rented apartment was far from healthy. The family struggled with mold problems and bad smells – especially with a child an unsustainable house situation.
So since no romantic old building was in sight, or the costs were out of the question, the cool head of the family Stefan Salvasohn suggested to consider a new building. His wife Birgit was not enthusiastic, but nevertheless willing to take a look around the show house exhibition in Fellbach. The budget framework and the wishes of the building family did not fit partially together here too. Schwörer building consultant Alexander Grupp, however, conveyed to the couple: “We’ll get there” – true to his motto “beautiful houses don’t depend on the budget.” It is important that customers list their wishes and rate them according to their importance, e.g. the space required and the number of rooms. That they ask themselves whether they want to build with a basement or a utility and technical room on a floor slab, that they find out what the building regulations of the municipality allow and what the building description of the house manufacturer includes.
Build affordable with a prefabricated building system
The building couple had decided on a new building in a Scandinavian country house style. A special offer house with compact dimensions and a good room program served as the basis for the planning with the architect Emanuel Karamanlis, who is well versed in the Schwörer system. Now a large hallway, decorated with acrylic pictures of the builder, offers a friendly entry. On the advice of the architect, the family decided not to have more rooms on the ground floor – cooking, eating, living rooms should be generously placed. The kitchen with breakfast counter looks bright and friendly, overlooking the street and a French door to the herb garden. The dining area is open to the terrace, while the living area arranged around the corner conveys privacy – a place to cuddle, read and relax. For the top floor, the family chose a classic layout with bedroom, children’s room, study and guest room as well as a spacious family bathroom. Here, the architect planned a compact arrangement with little traffic space in favour of the largest possible rooms.
The light country house style is achieved with matching architectural elements and selected natural materials: on the outside, partial wooden façade with inverted cladding in Swedish red, the base storey, the lattice windows and the visible purlin heads of the roof undersides in white. In the interior are high-quality country house doors, a white profiled wooden ceiling in the top floor and uniform floor coverings –on the ground floor the family opted for the classic "Solnhofer Platten" (Solnhofen panels), while on the first floor light beige carpeting caresses the feet. In addition, a friendly furnishing with refurbished farmhouse furniture made of light wood, country kitchen and natural fabrics in creamy white.
In retrospect, the benefits clearly outweigh. For example, allergy sufferer Stefan Salvasohn no longer wants to miss the filtered fresh air: “The windows just stay closed and still you wake up recovered.” The filter exchange is easy to accomplish. This is a huge advantage for the thrifty fox: he gets a lot of money back from the energy company, because the Schwörer heating technology works extremely energy-efficient – the family used to pay twice or three times of the heating costs for their small three-room rented apartment. According to the builder, the basement is also worth gold, because the compact building services with ventilation system, heating heat pump and hot water storage takes up only a small amount of space.








