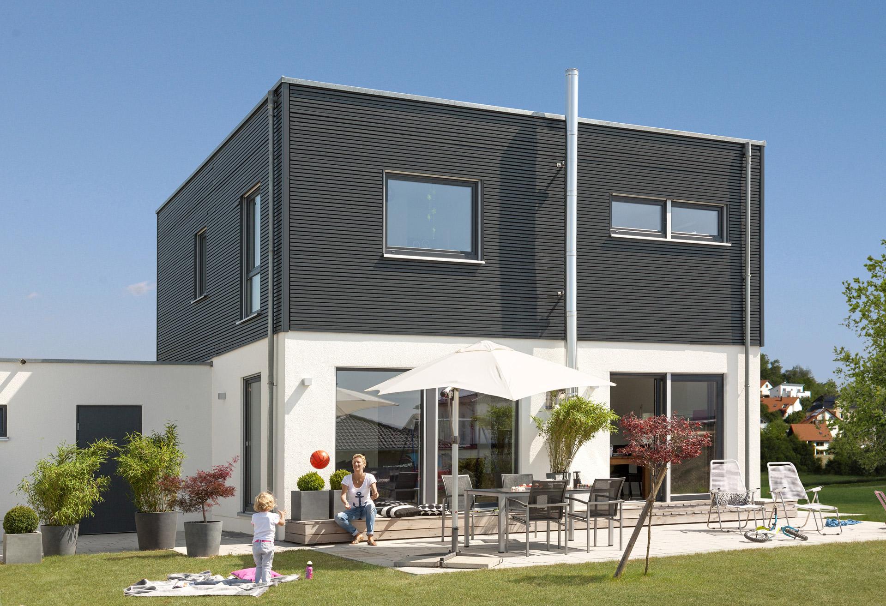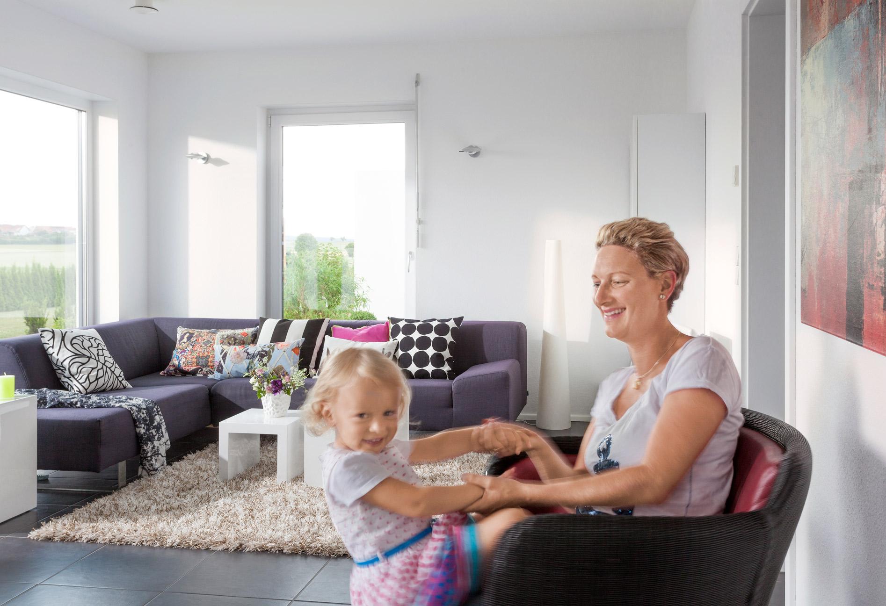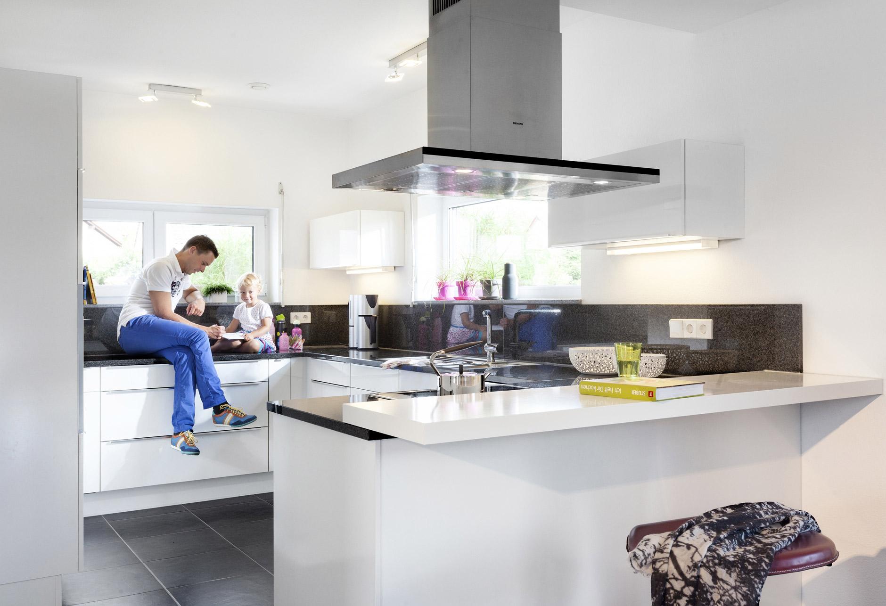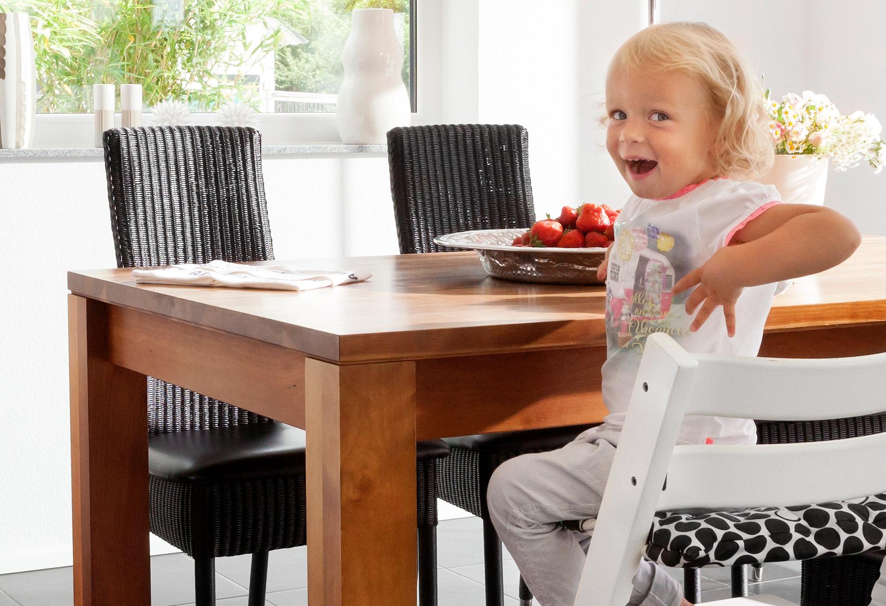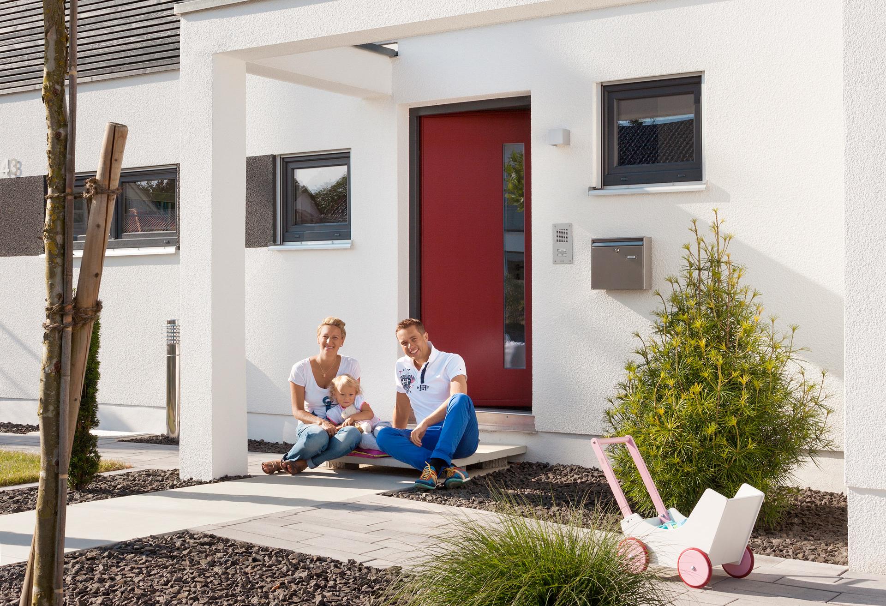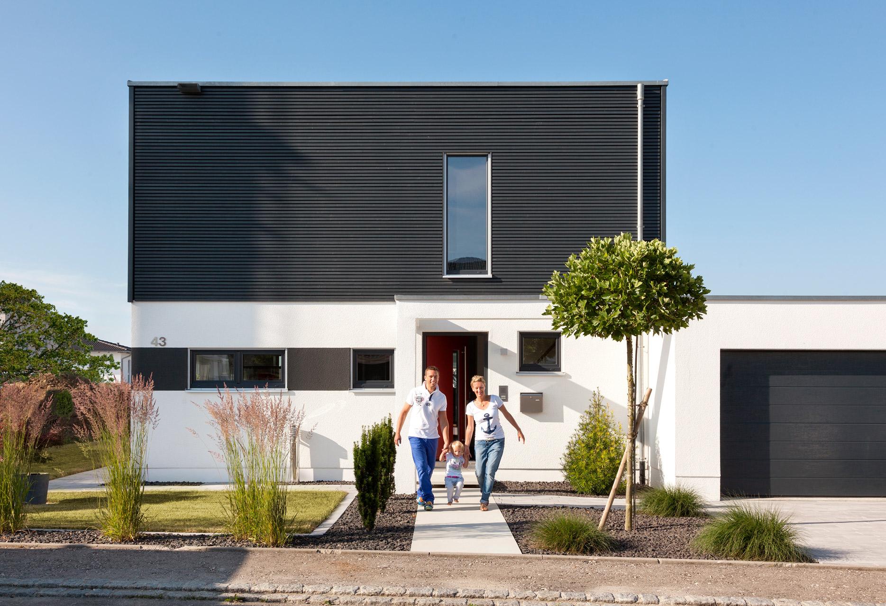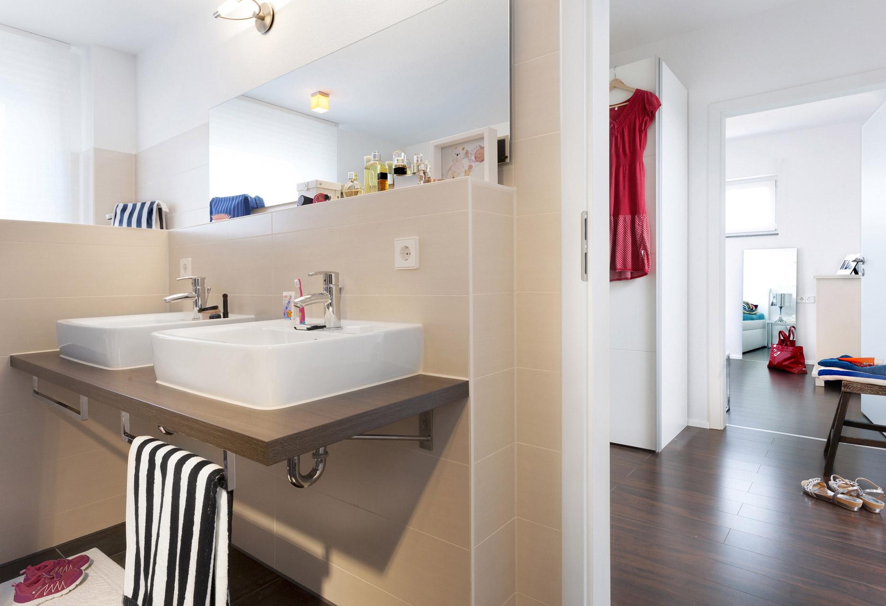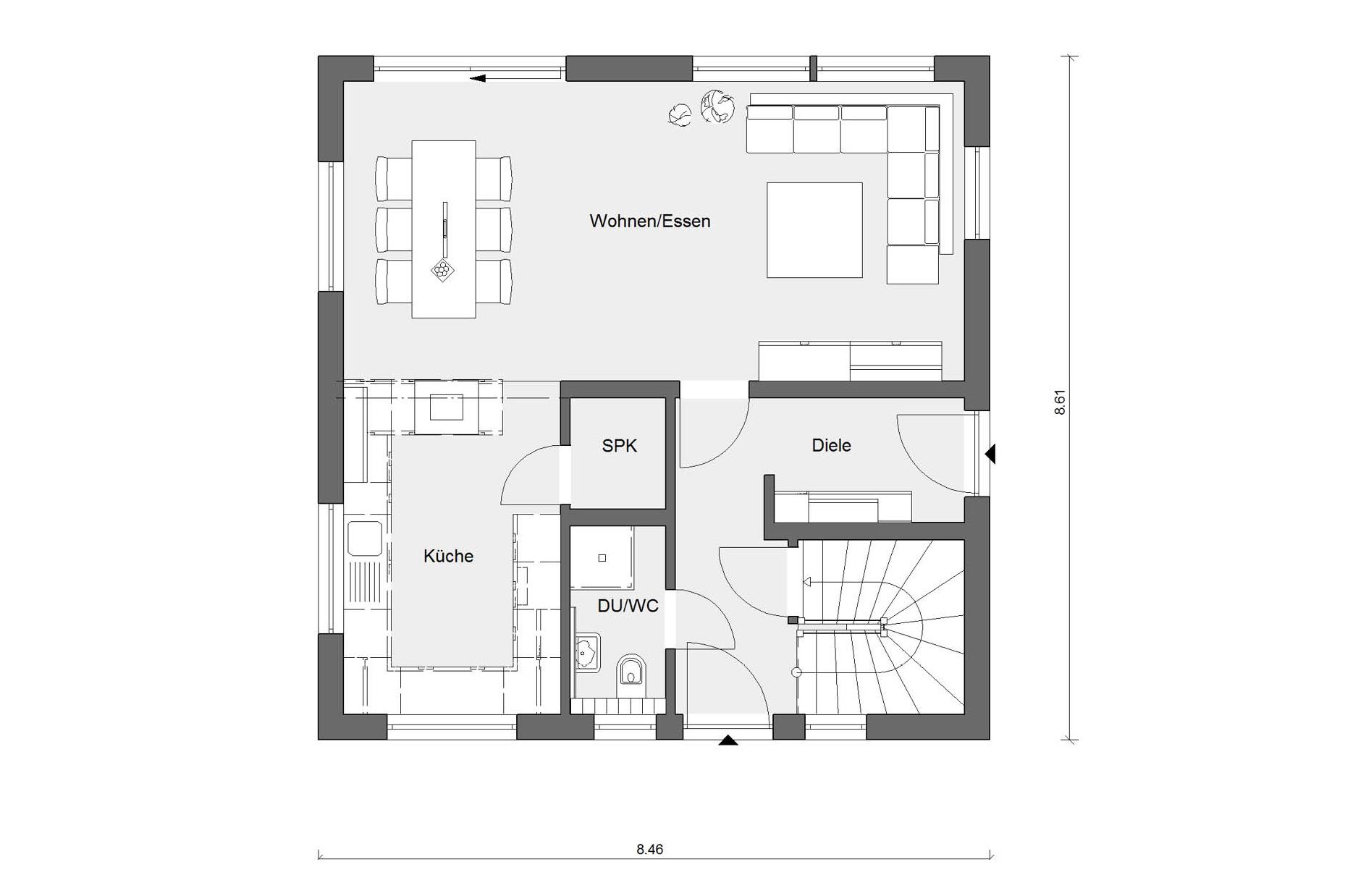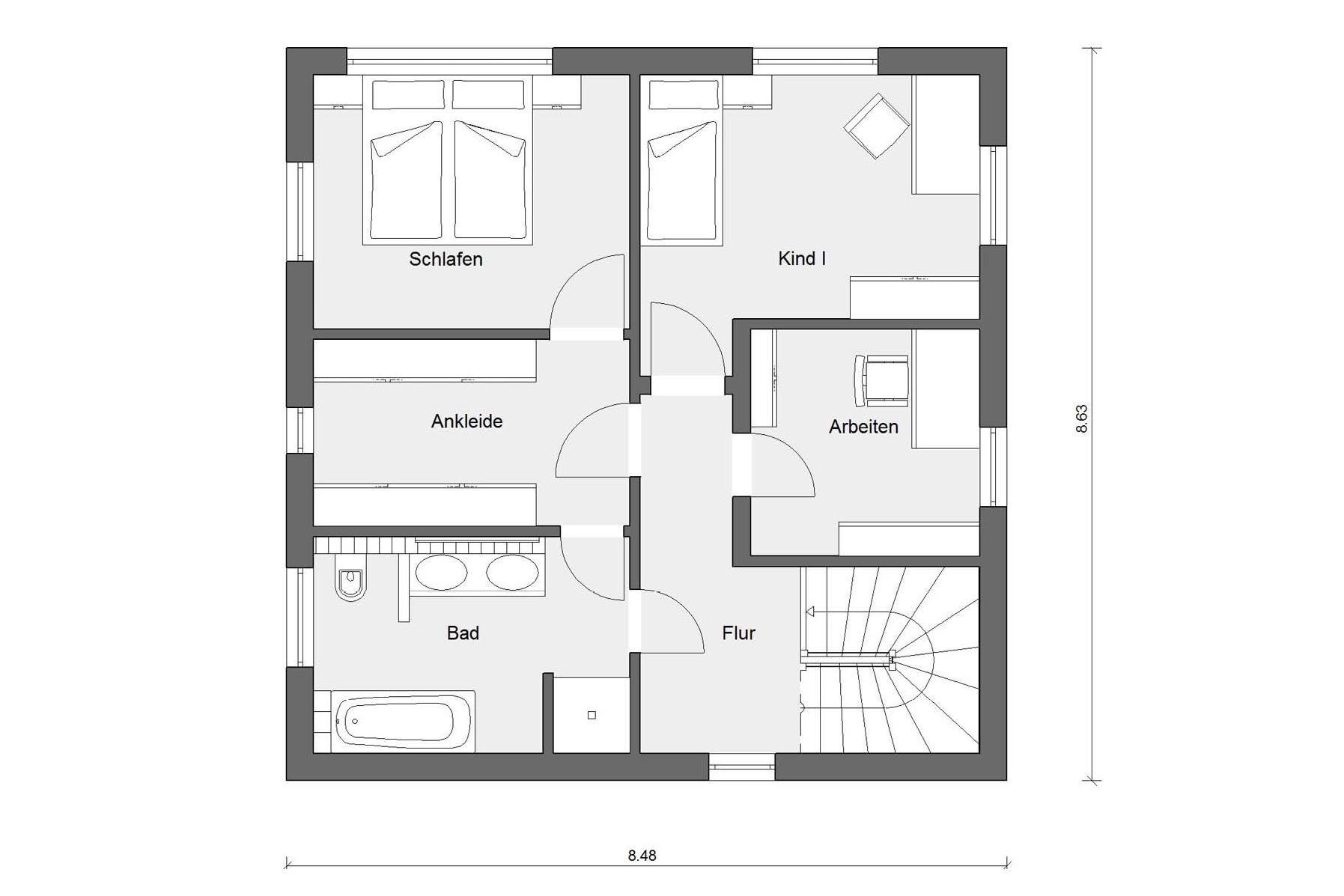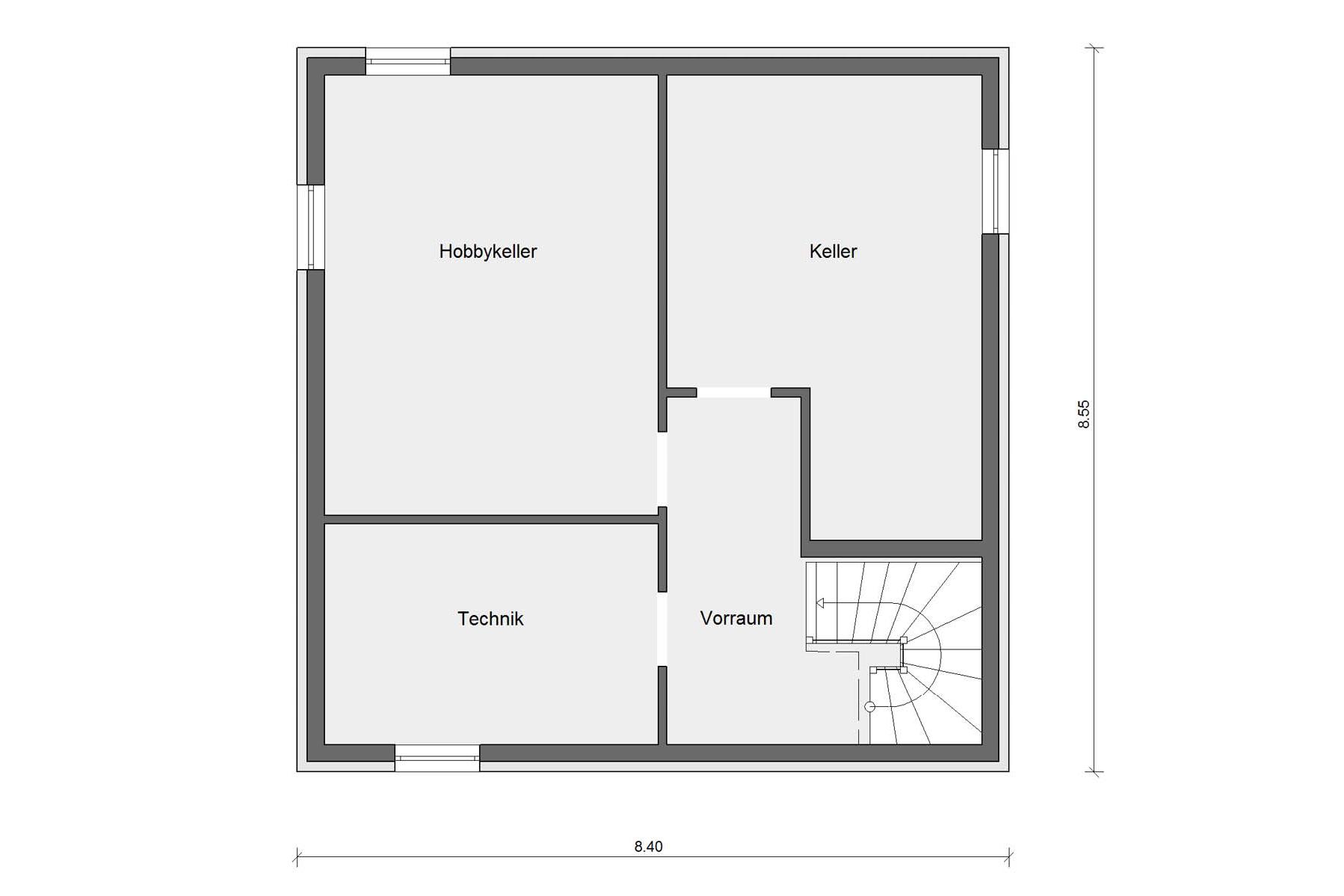Architecture in the Bauhaus style
Customer story Hager
Sophisticated architecture in the Bauhaus style, refined details, a clever floor plan for a family of three plus a generous feeling of living on 110 square metres of living space – a miracle cube.
Frank and Manuela Hager are not friends of lengthy decision-making processes: After the founding of the family, a plot of land was quickly searched and a home was built. But not just any house: “We like modern flat roof architecture with individual façade design”, says the client. For the family Hager, this meant above all family-friendly living in bright, open spaces, enough space for a child and an adequate retreat area for the parents. “Just as quickly as the decision to build a house, the decision in favour of the prefabricated house construction was taken”, explains Frank Hager. Precisely because of the limited construction budget, the short construction time and the cost security due to the fixed price were of particular importance.
There were enough dream houses, but unfortunately it was only too soon clear: most Bauhaus villas are too big and too expensive. “When we came across the SCHÖNER WOHNEN House at SchwörerHaus, we knew right away: this is how we want to build – clear design language and unusual window formats. But we also knew that we could never afford this house”, recalls Frank Hager. The architect Mario Boss, who works in the region, saw it differently. Subsequently, he designed a home for the building family based on the SCHÖNER WOHNEN House, but significantly smaller in the dimensions and with a floor plan adapted to the building budget and the residential needs of his clients.
The fact that the architect had only about 55 square metres of living space per floor for a fully-fledged floor plan is not noticeable at all thanks to well-thought-out planning. On the ground floor, the functions of living, eating and cooking merge into one another.
A ceiling height of an unusual 2.56 metres and numerous floor-to-ceiling windows provide for a generous feeling of space. There was even enough space for a fireplace, breakfast counter, pantry and a shower in the guest bathroom. “Especially practical is the direct access from the garage to the house via the cloakroom. This allows us to carry purchases in the shortest way to the kitchen.”, says Manuela Hager.
A space-saving pedestal staircase leads to the first floor, where believe it or not three rooms, a spacious dressing room and the family bathroom with shower, bathtub and double washbasins are housed.








