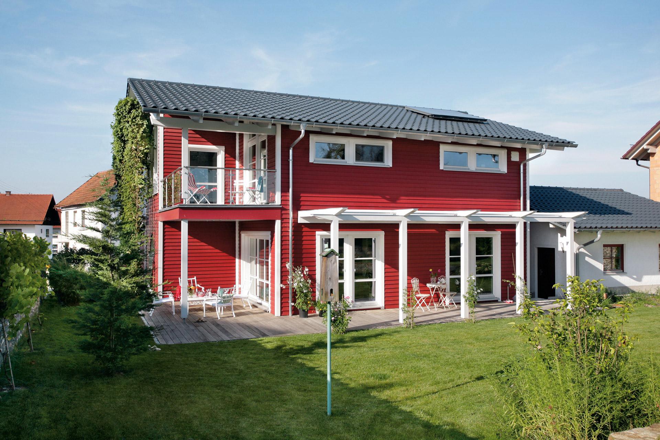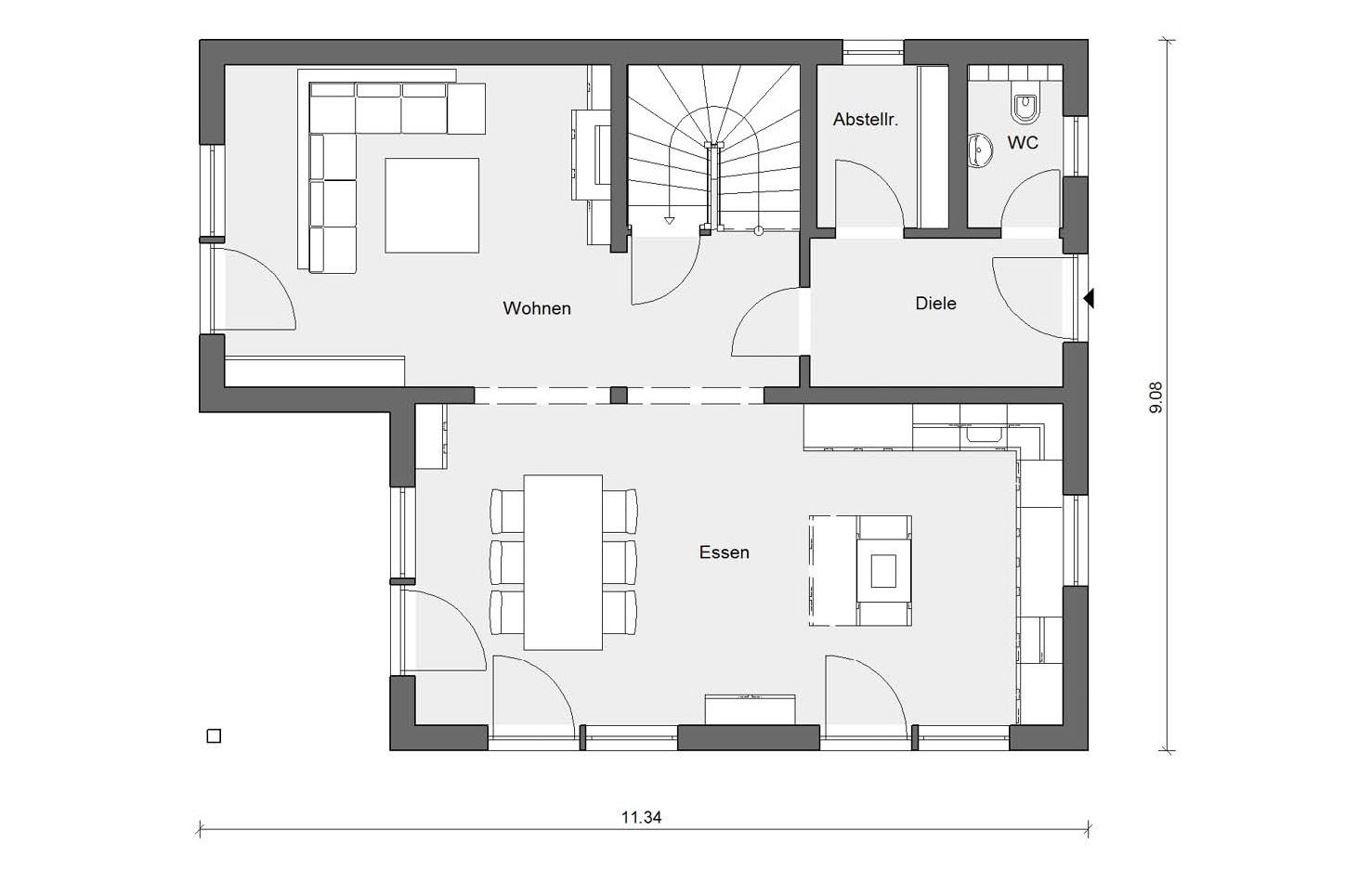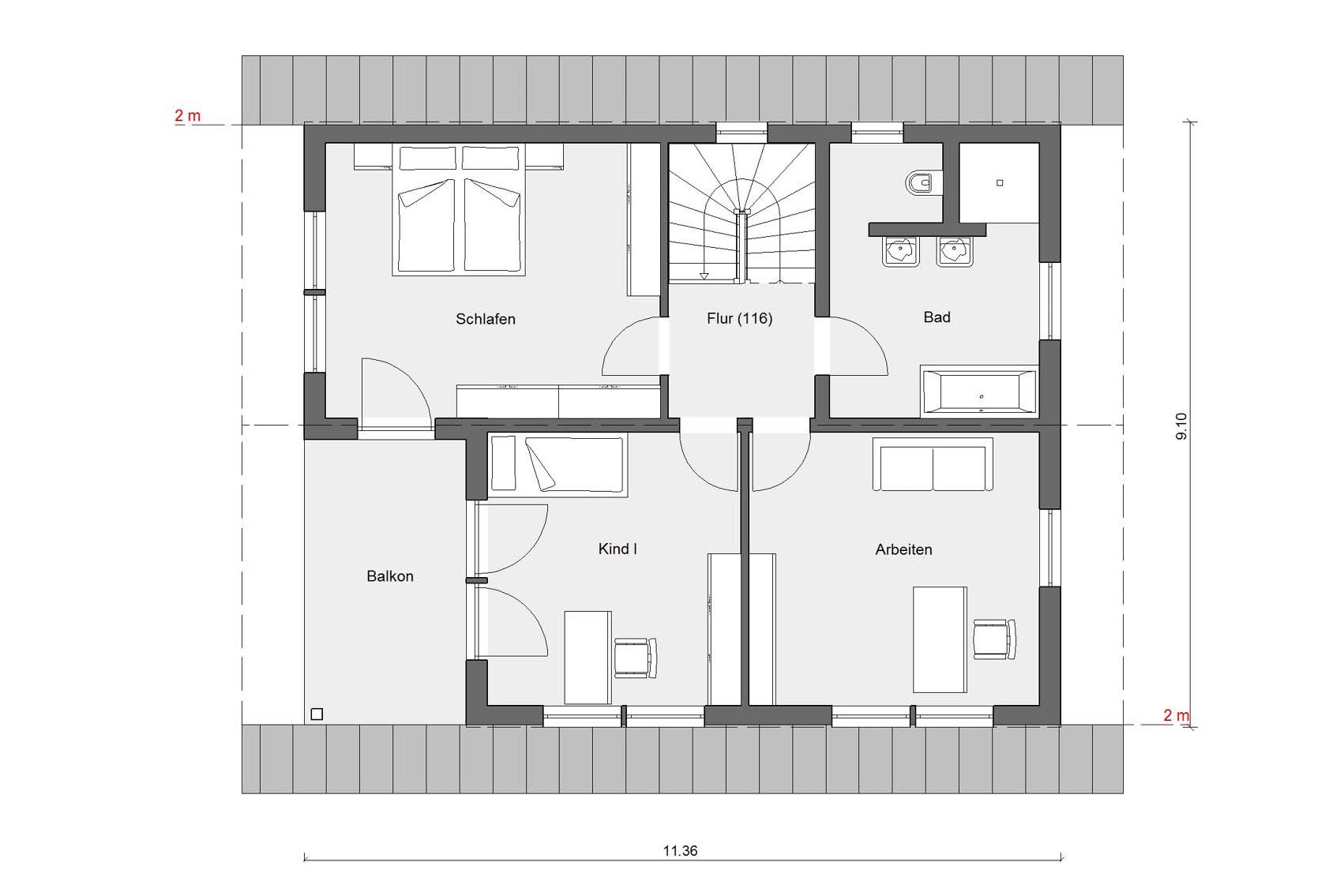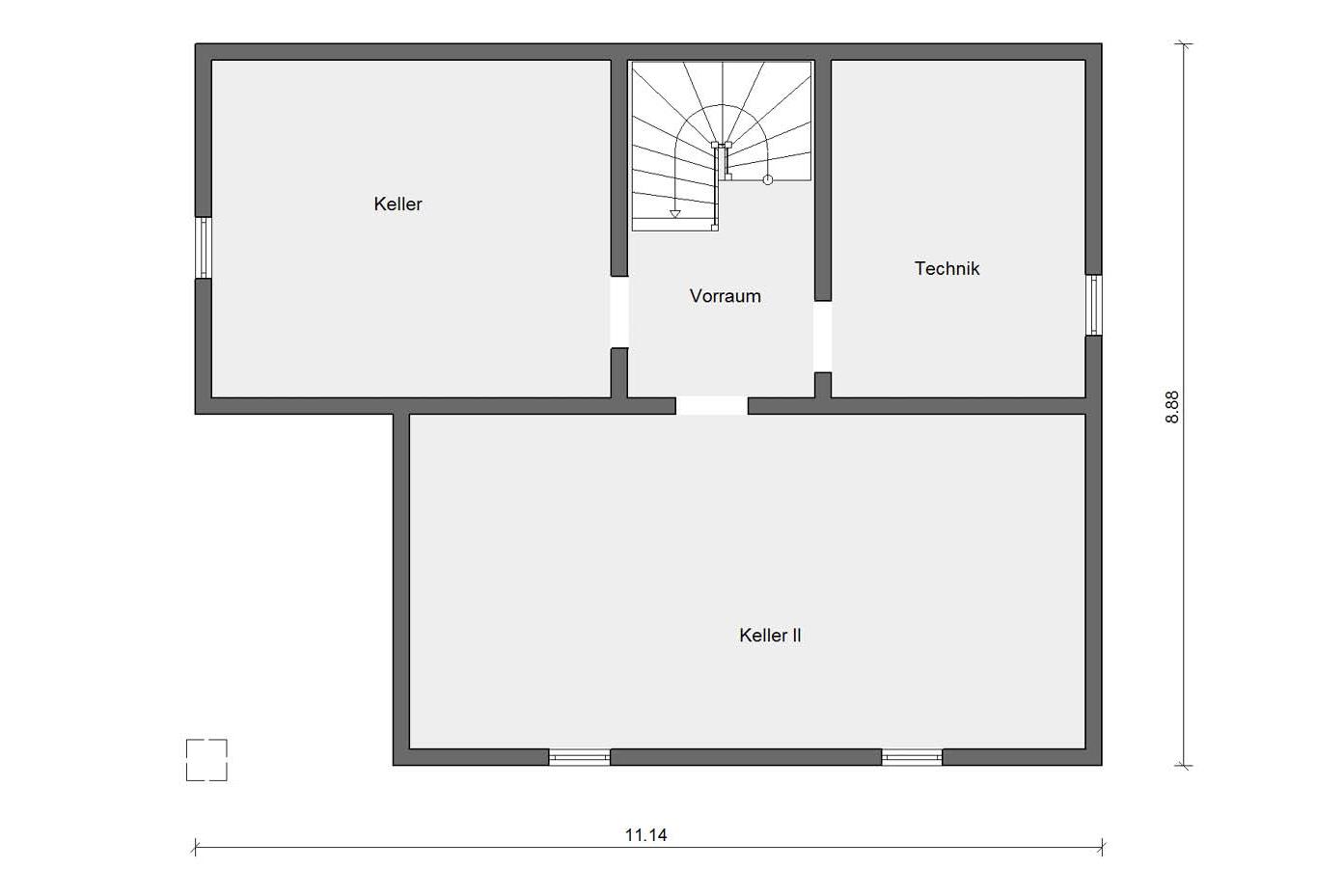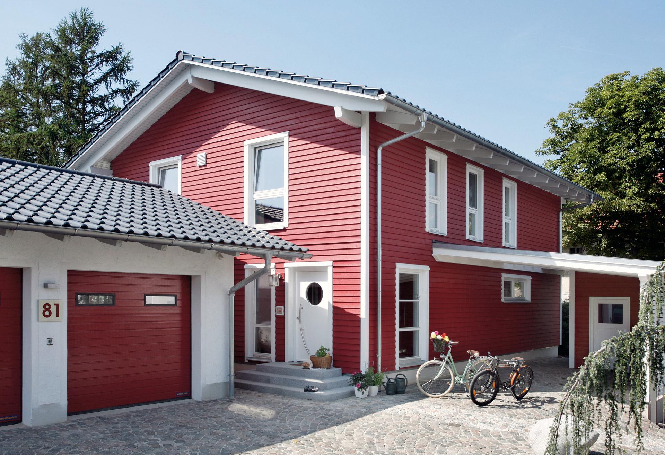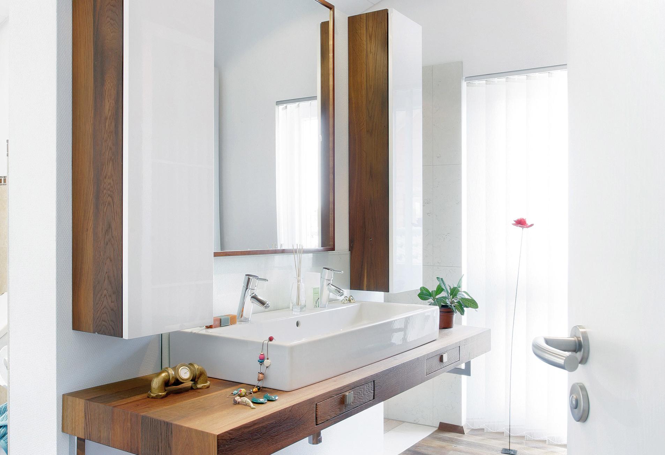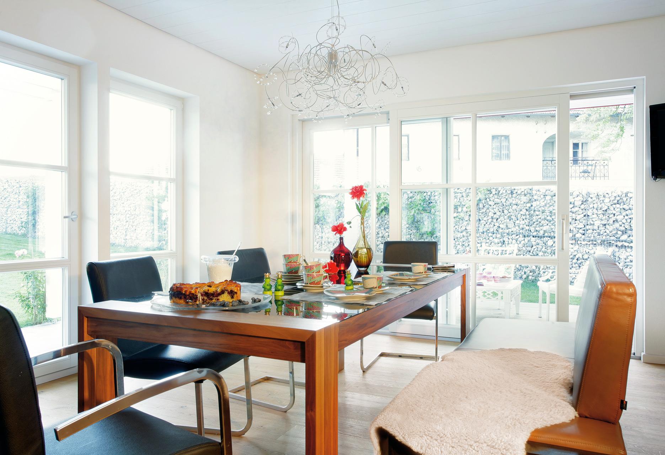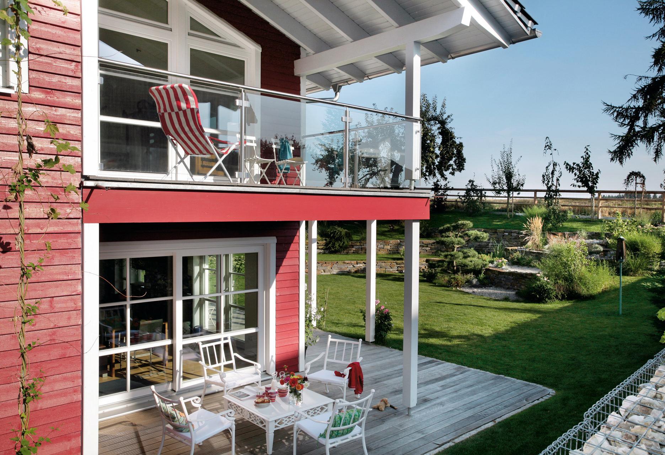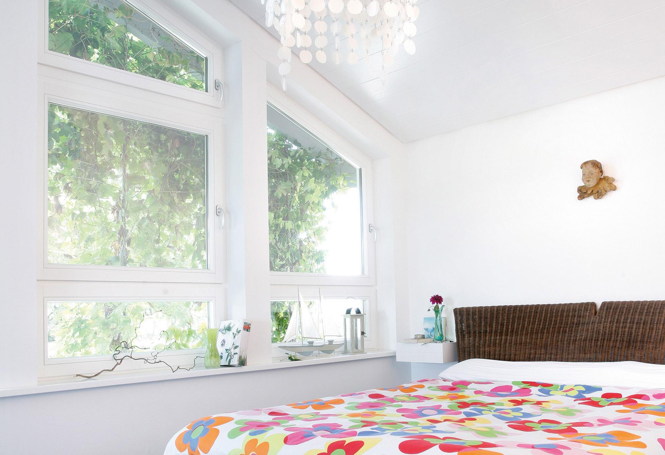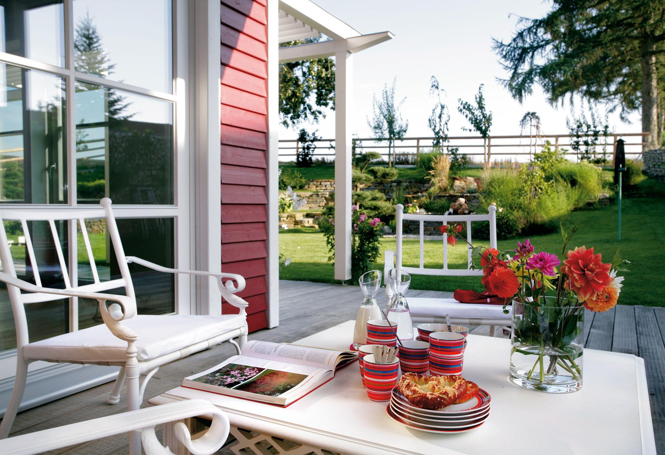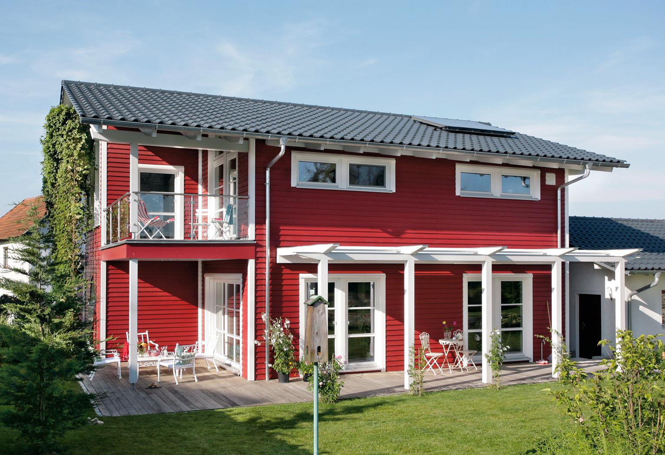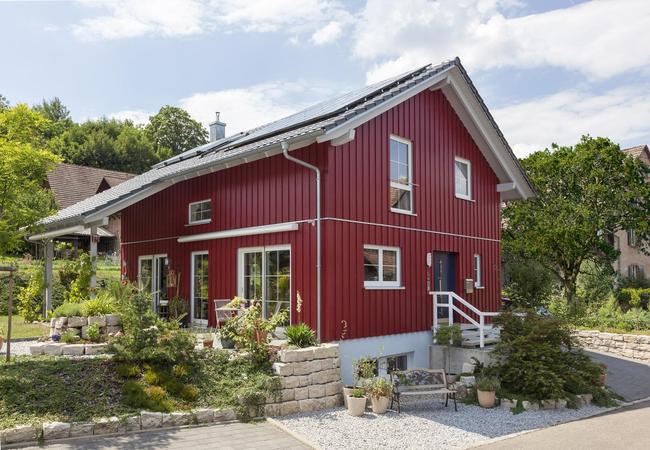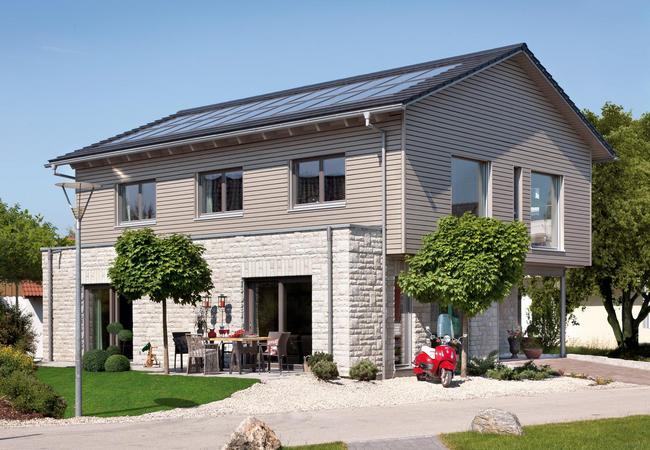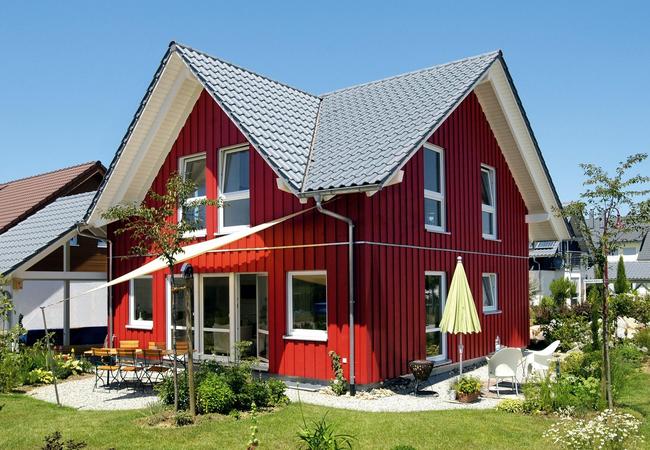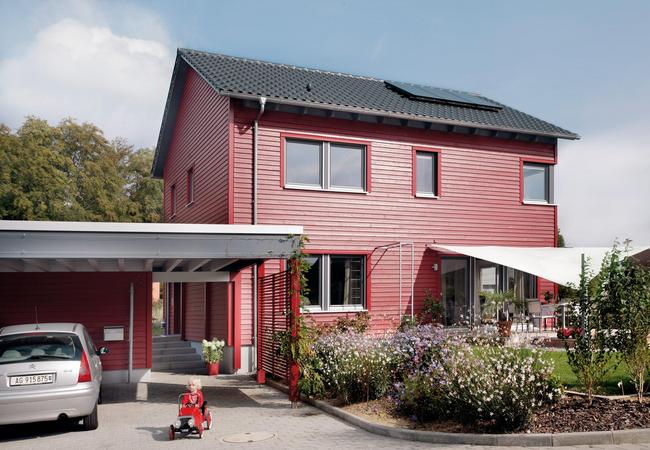Prefabricated house with double garage
Customer home - Plan E 15-153.2
This charm of this Efficient House with its double garage comes from the combination of typical country house elements such as the lattice windows and timber cladding with a contemporary facade design. In summer there is always a shady spot to be found at any time of day. Modern country house architecture generates a holiday feel every day. When making this key future investment in your "own home," not only living comfort and convenience but also the quality must be right including energy-saving HVACR, design and workmanship: everything about the "Hansal" timber home is state of the art.
Basic data
| Catalog number | E 15-153.2 |
| External dimensions | 11,00 x 9,00 m |
| Net footprint of ground floor | 76,00 m² |
| Net floor area Top floor | 75,00 m² |
| Net floor area total | 151,00 m² |
| Schwörer basement | 75,00 m² |
Ground plans
If you have any questions
Make an appointment now with a building consultant in your area
We are close to you. With equipment centres, production facilities but above all with show homes and our building consultants that provide you with a comprehensive service.








