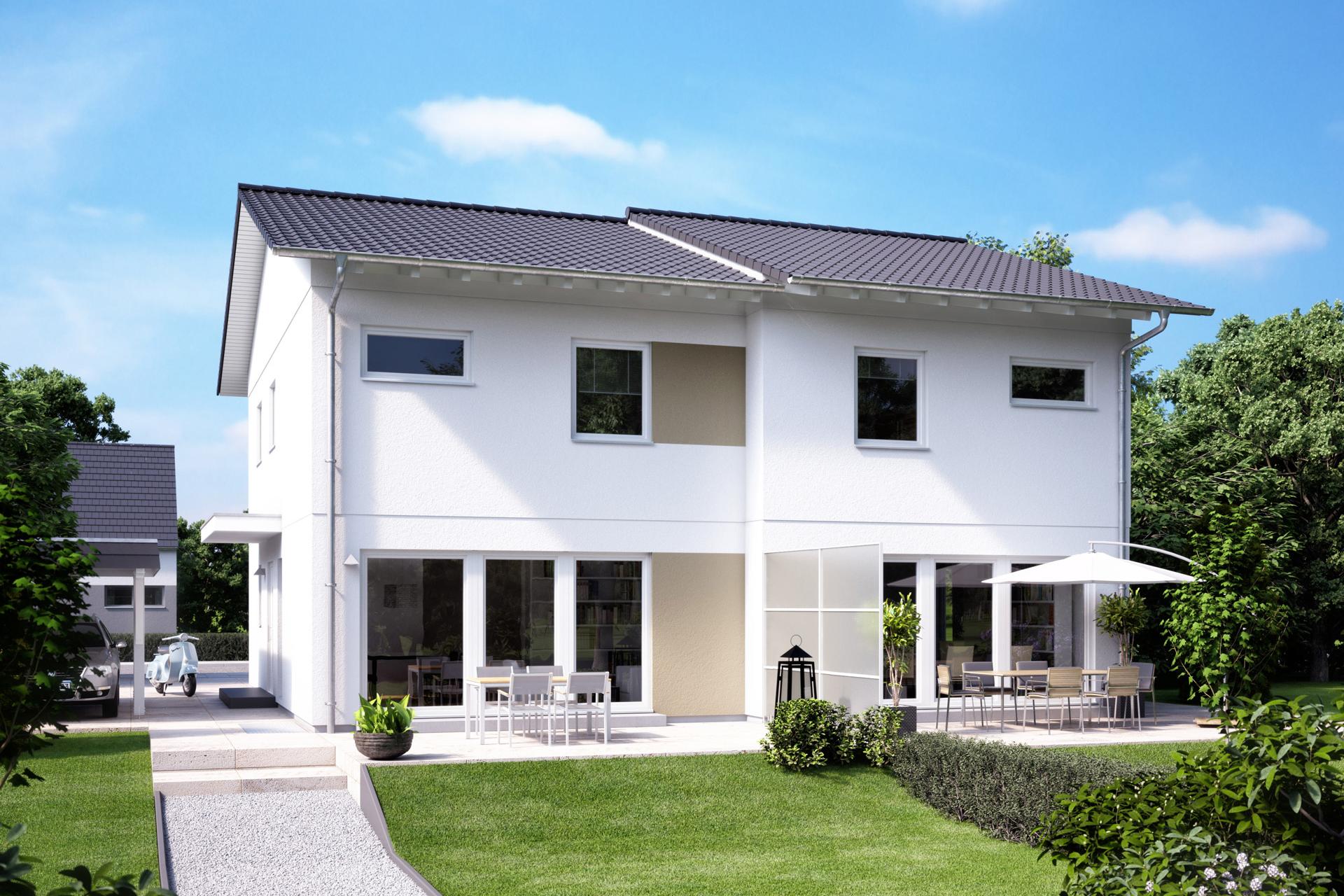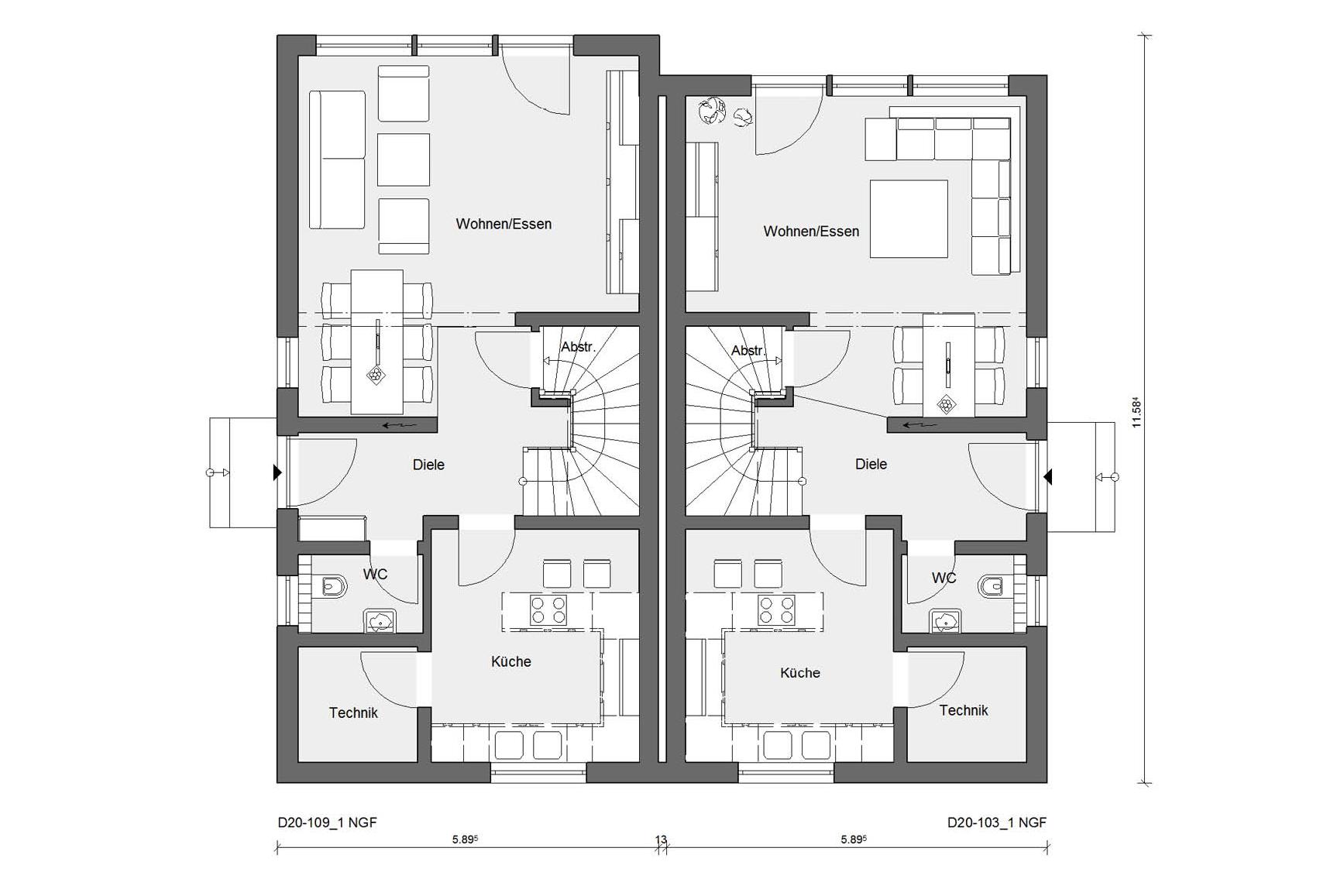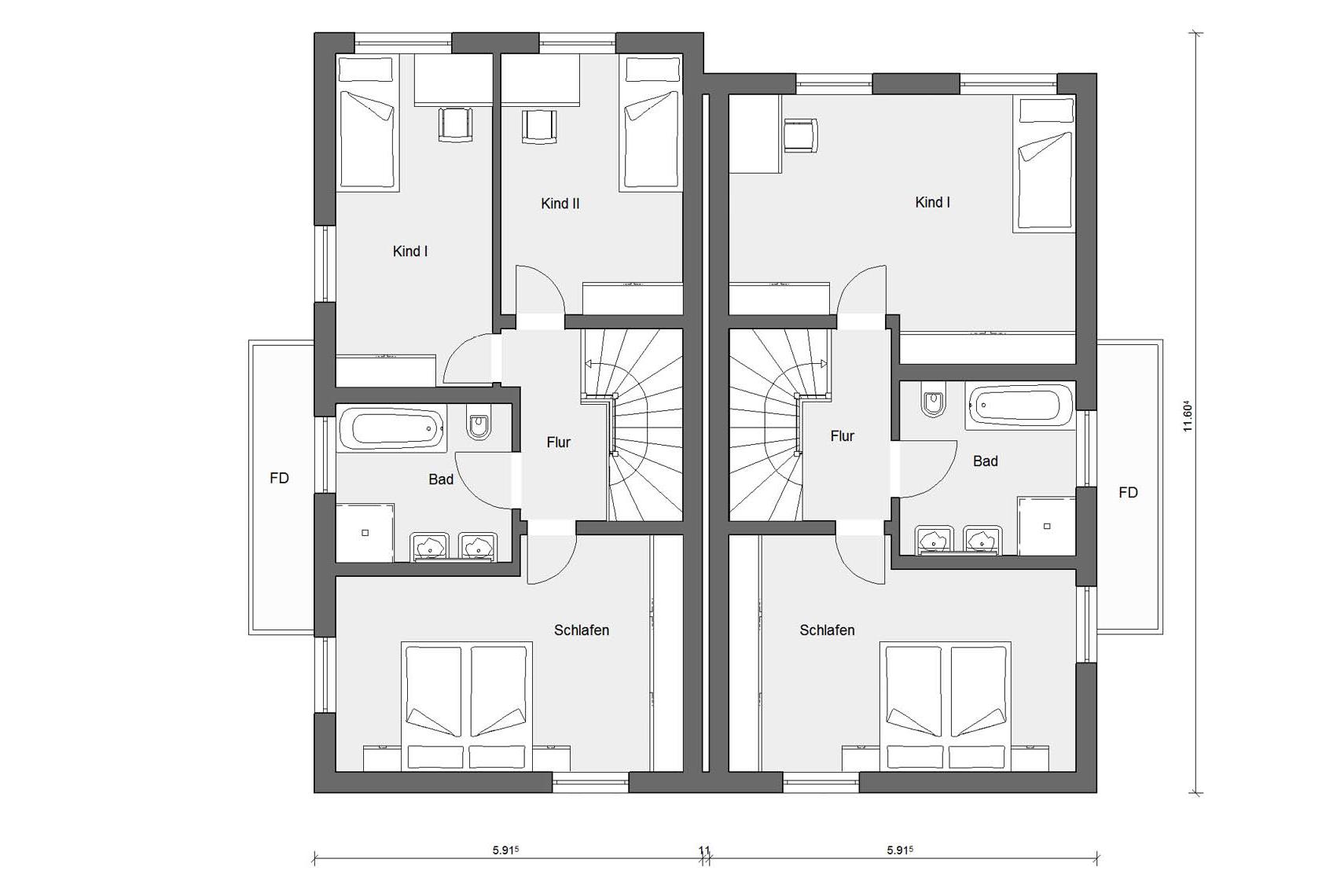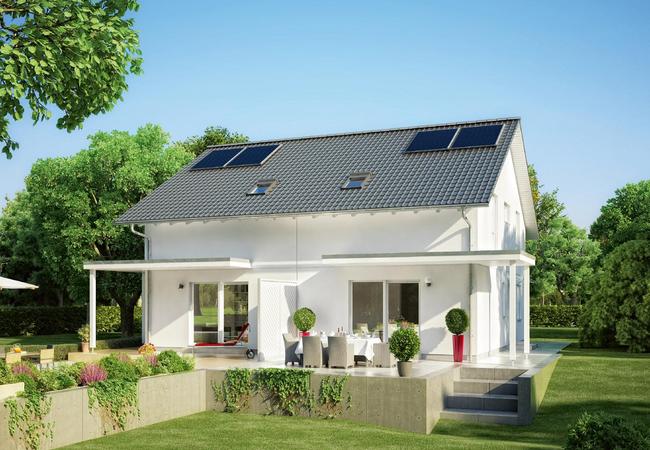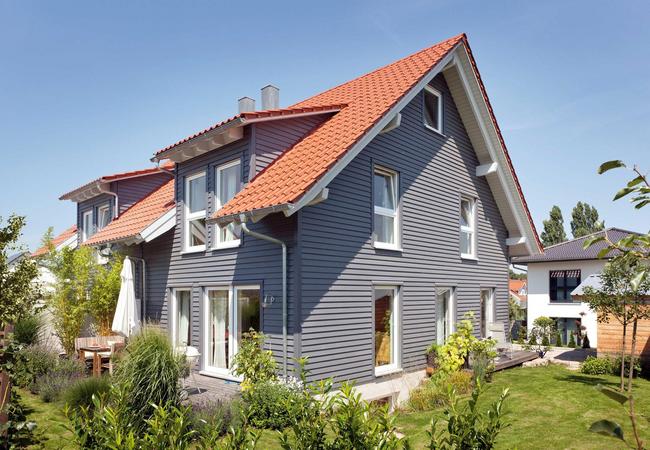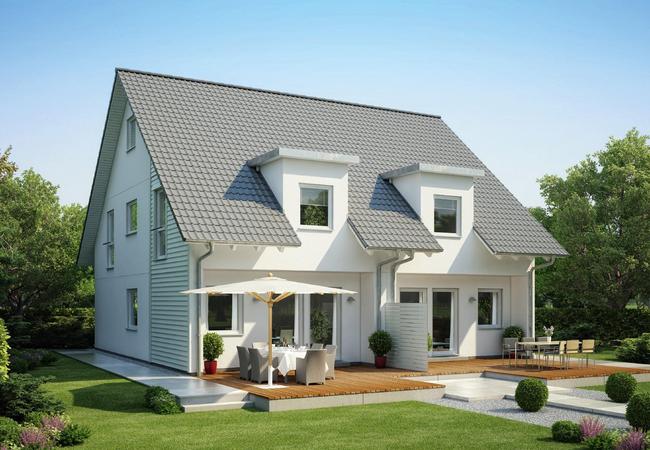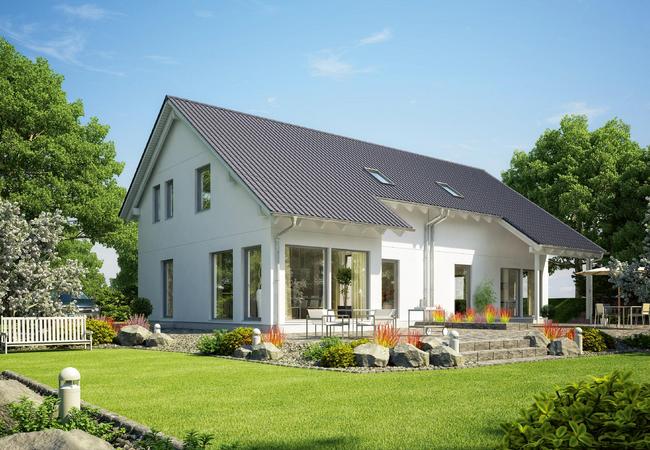Offset semi-detached house
Plan D 20-109.1/D 20-103.1
Two-storey design, contemporary and economical! These attributes describe this attractive semi-detached house which can be built on a ground floor slab with a utility room on the ground floor.
Basic data
| Catalog number | D 20-109.1/D 20-103.1 |
| External dimensions | 5,91 x 11,60 m |
| Net footprint of ground floor | 54,53 m² |
| Net floor area Top floor | 54,93 m² |
| Net floor area total | 109,46 m² |
| Roof pitch/jamb wall | 20° / 0 |
Ground plans
If you have any questions
Make an appointment now with a building consultant in your area
We are close to you. With equipment centres, production facilities but above all with show homes and our building consultants that provide you with a comprehensive service.








