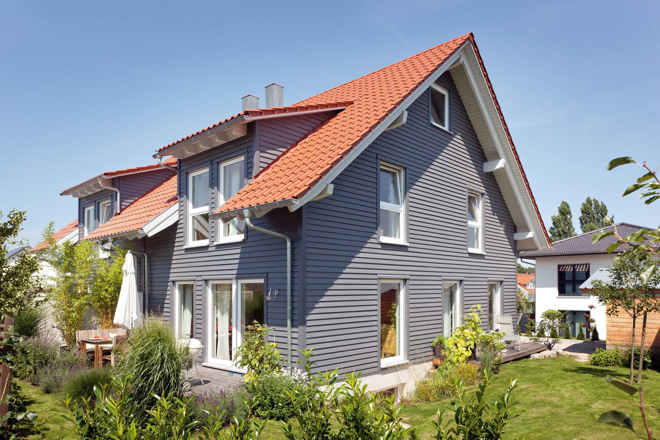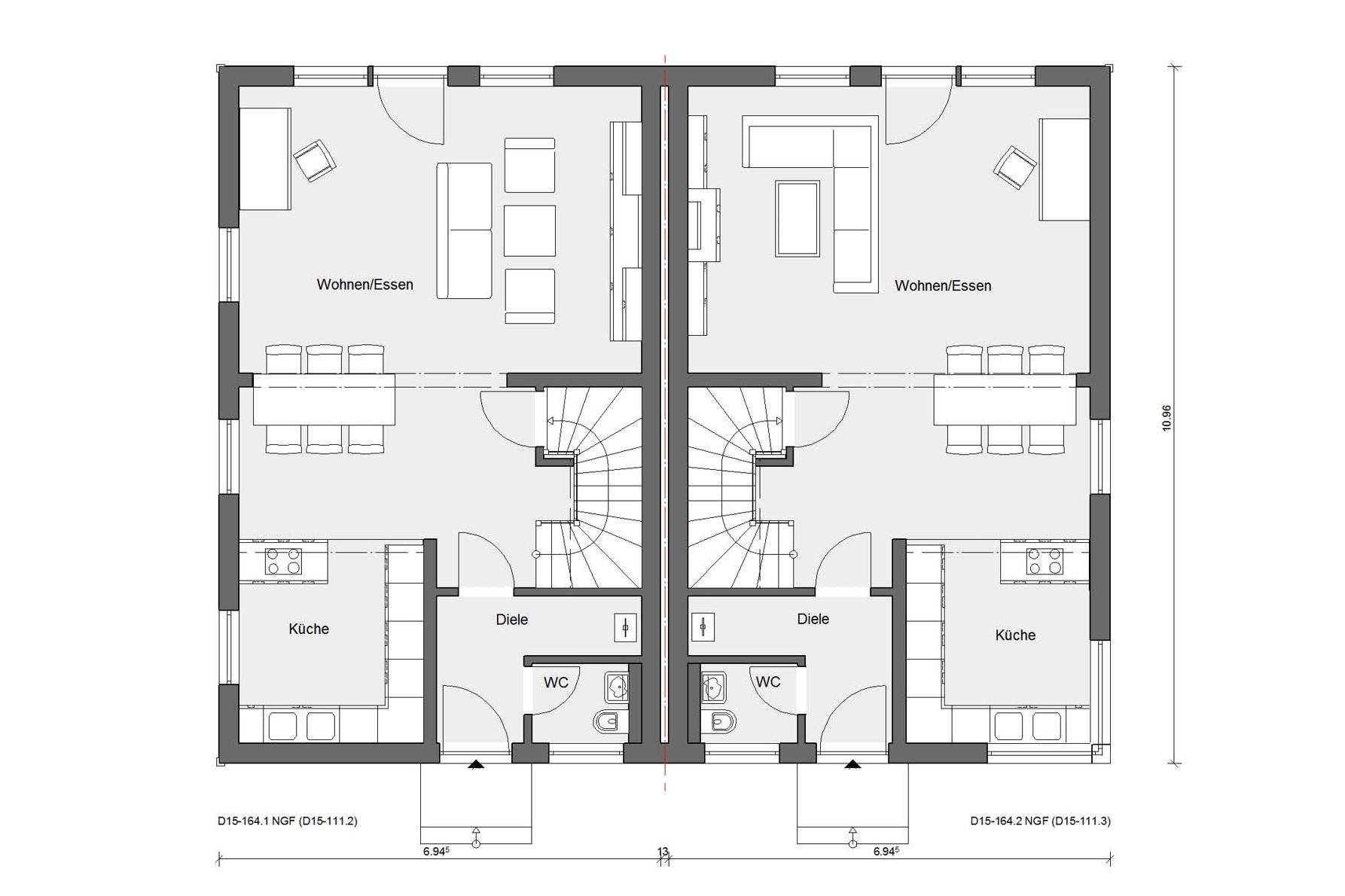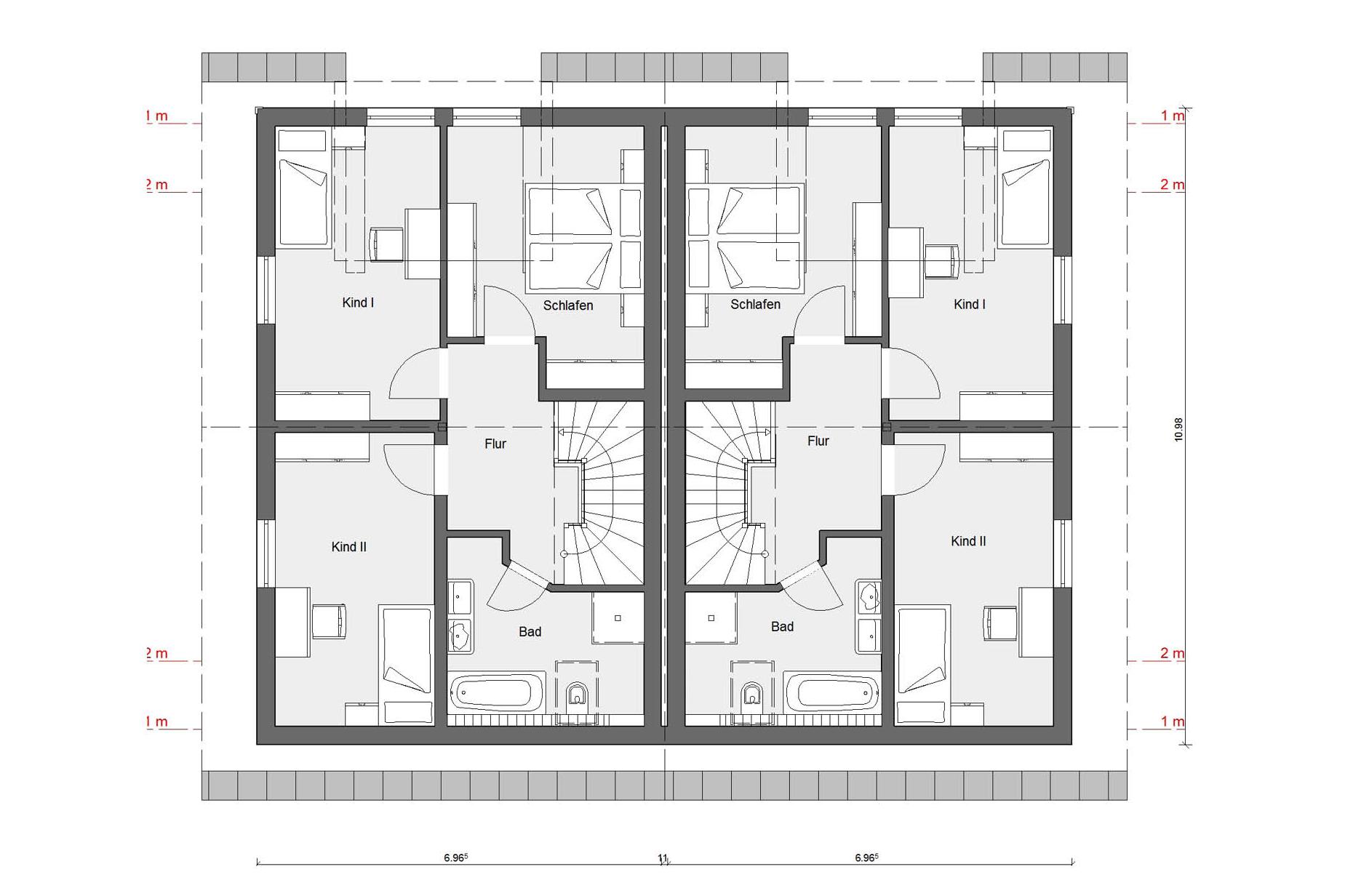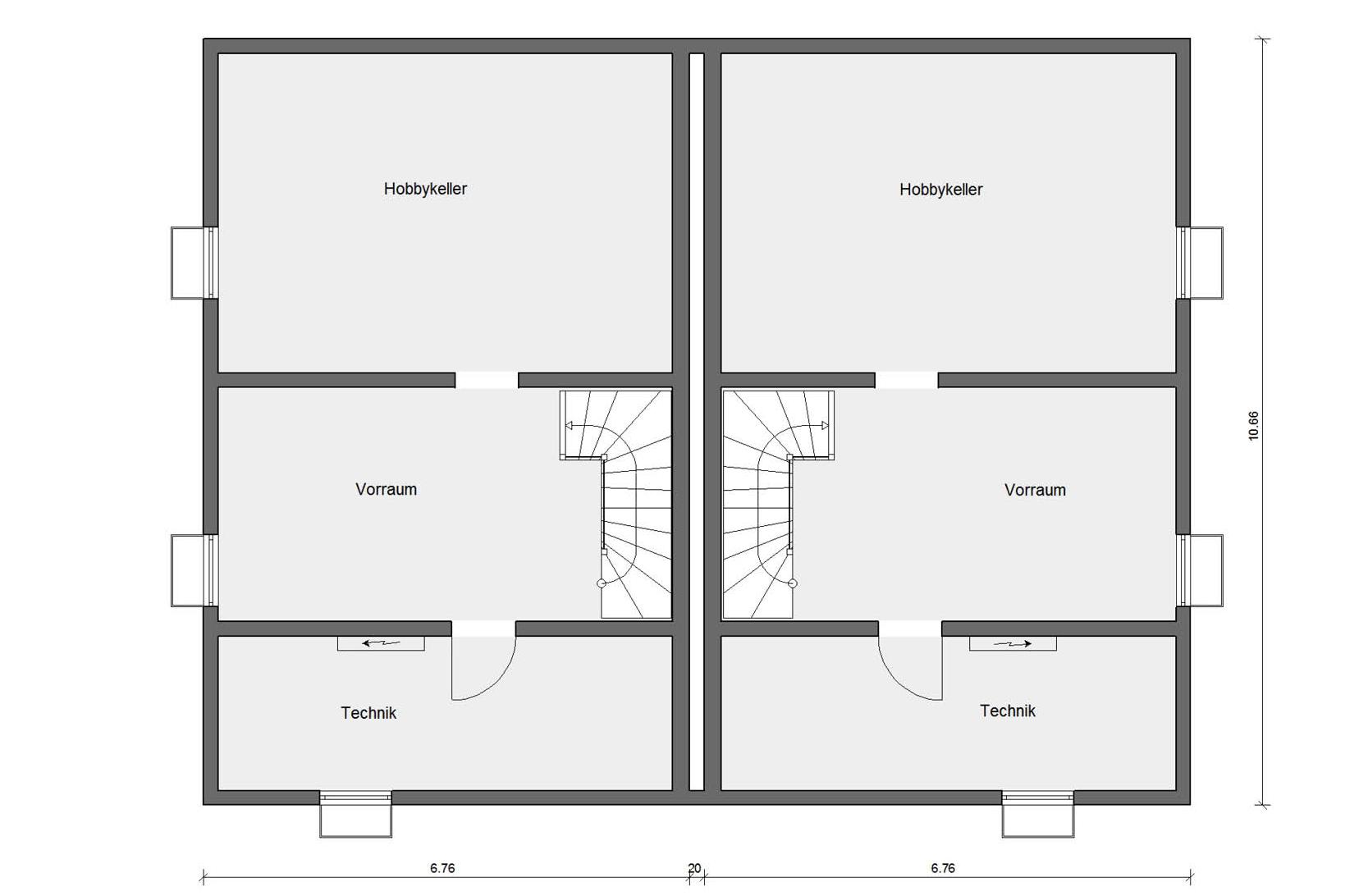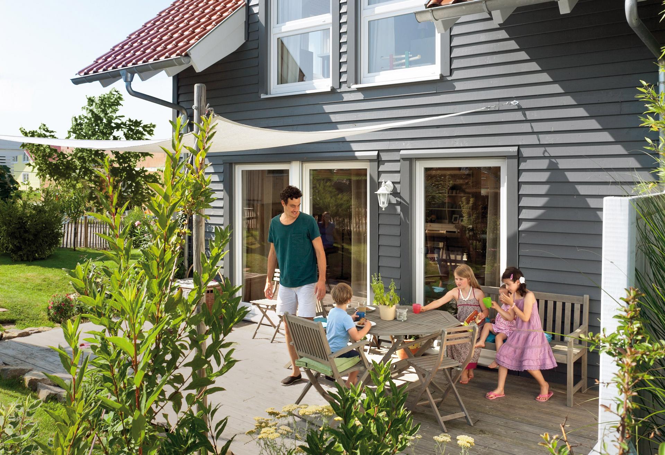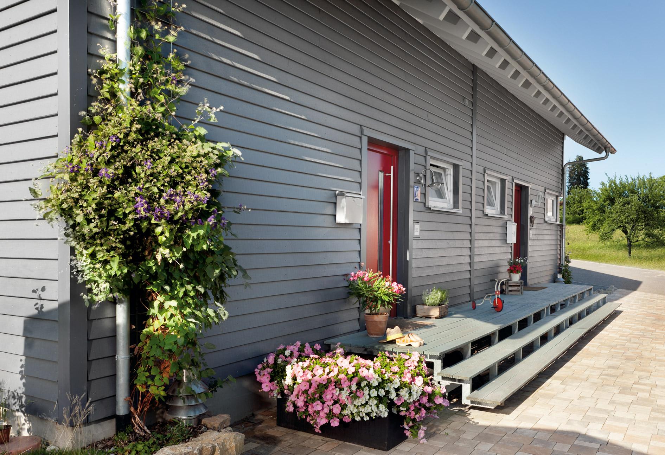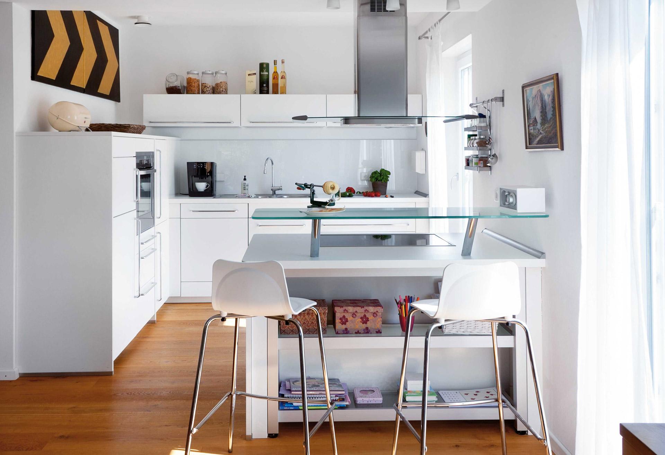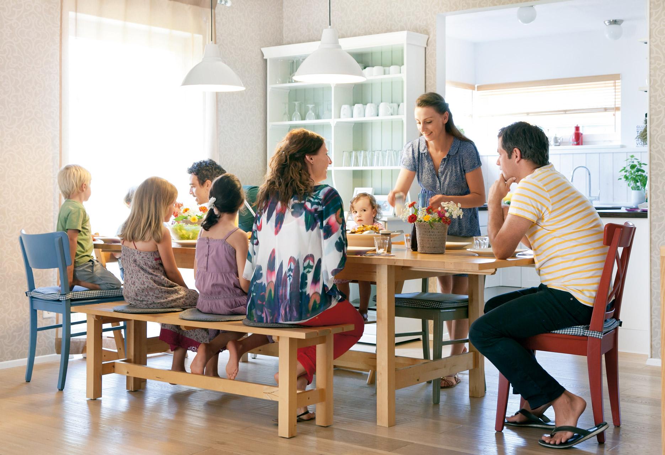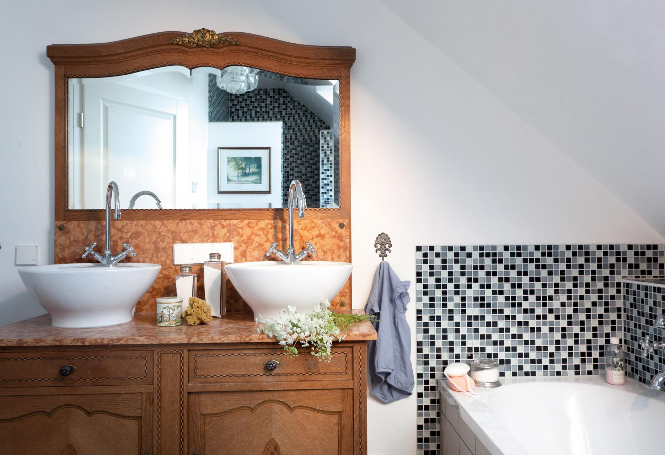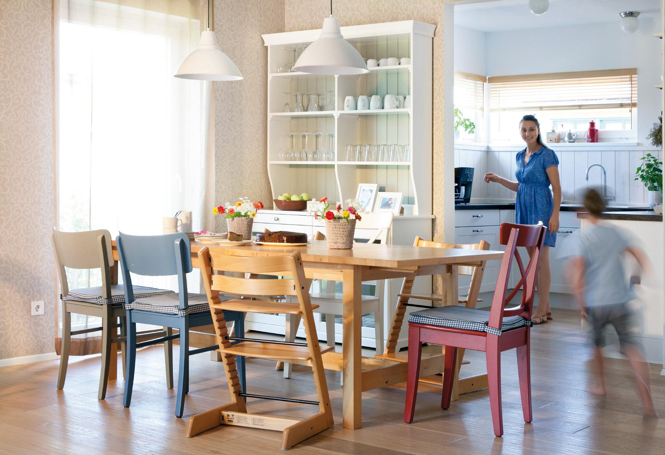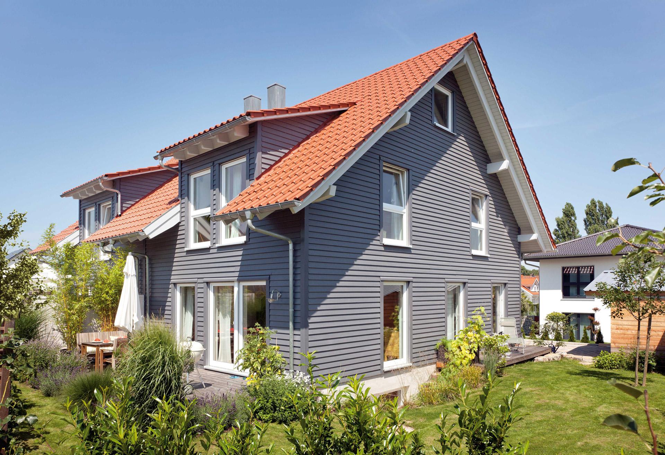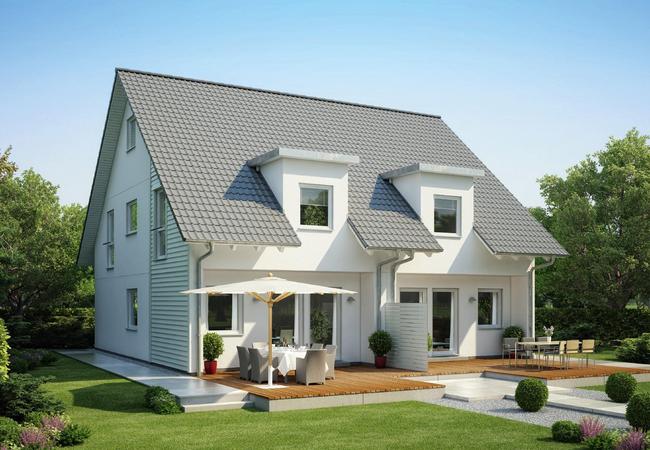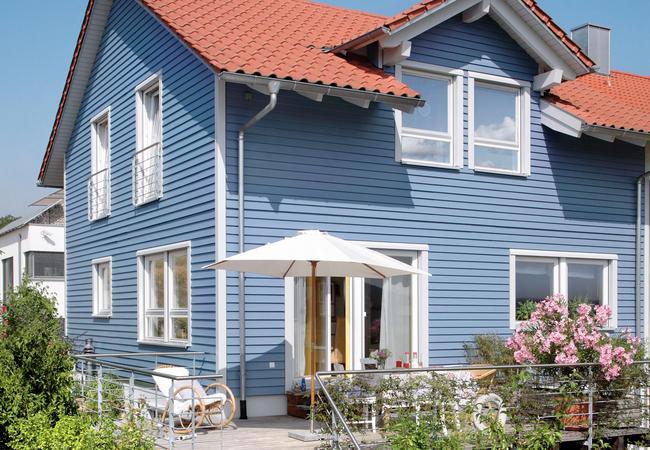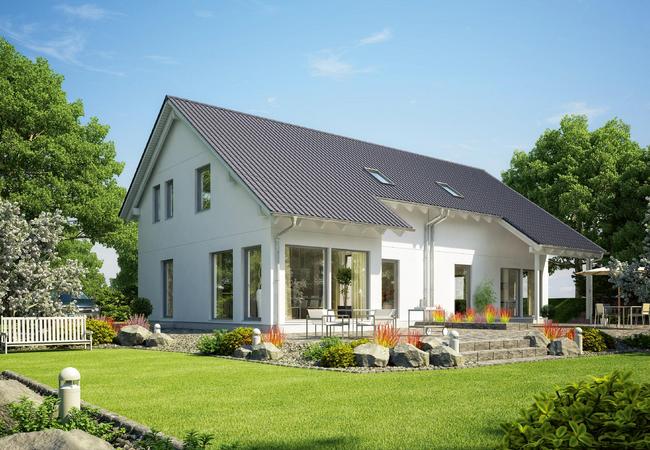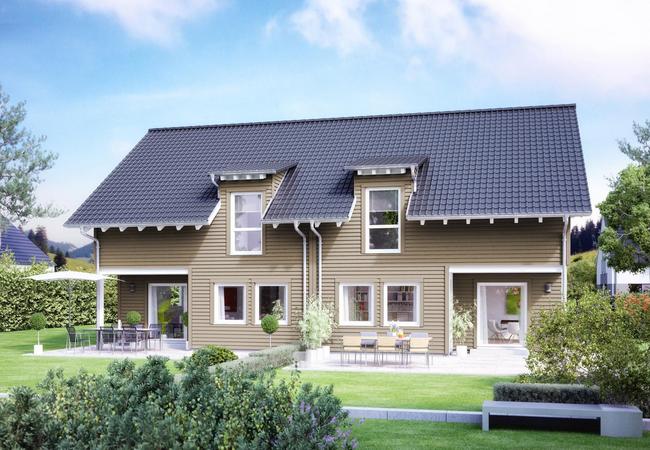Joint building venture
Plan D 15-164.1/D 15-164.2
Childhood friends club together – the Schweikers and Riegsingers. “We had never planned to build our own home", says Jan-Uwe Schweiker, “but at some point we realized: the money we were pouring into paying rent could also be paying back a mortgage on our own home. At the end we would have something we could call our own". Yet he and his wife didn't want to live on their own. Finally they have realized their dream of sociable living - and now share a contemporary, child-friendly semi-detached house offering country house appeal with their childhood friends.
Basic data
| Catalog number | D 15-164.1/D 15-164.2 |
| External dimensions | 6,94 x 10,96 m |
| Net footprint of ground floor | 63,22 m² |
| Net floor area Top floor | 62,16 m² |
| Net floor area total | 125,38 m² |
| Roof pitch/jamb wall | 40°/105 |
Ground plans
If you have any questions
Make an appointment now with a building consultant in your area
We are close to you. With equipment centres, production facilities but above all with show homes and our building consultants that provide you with a comprehensive service.








