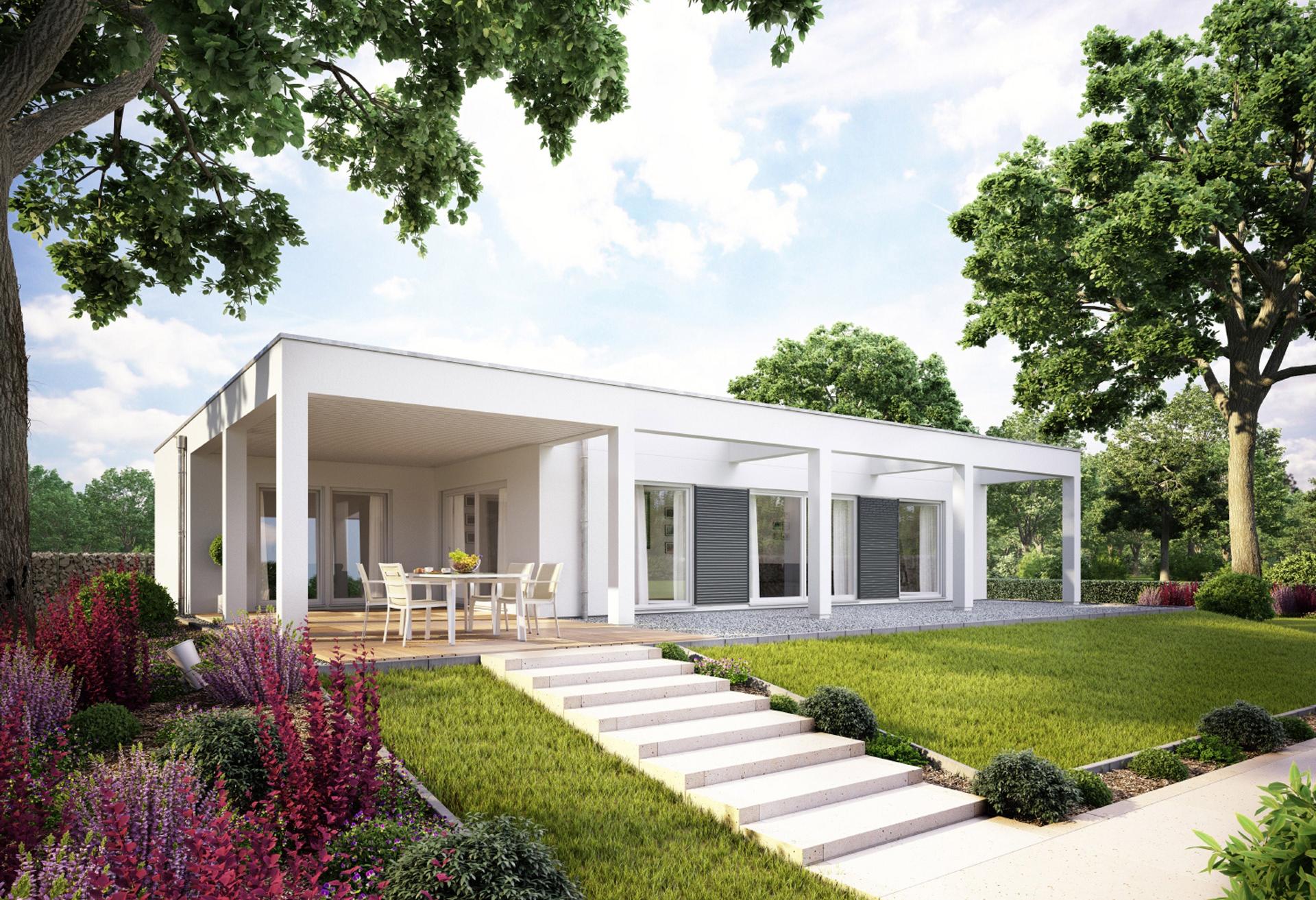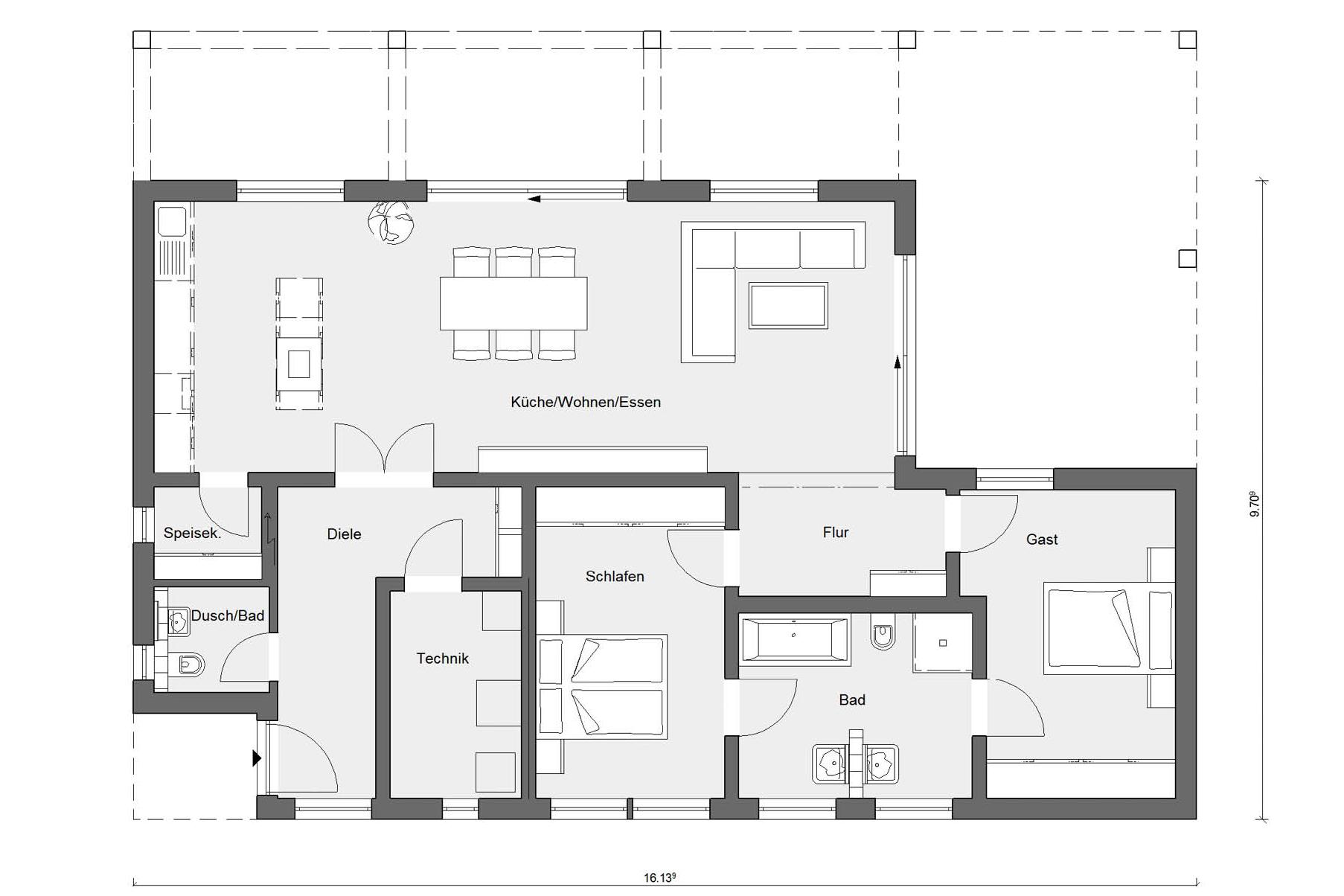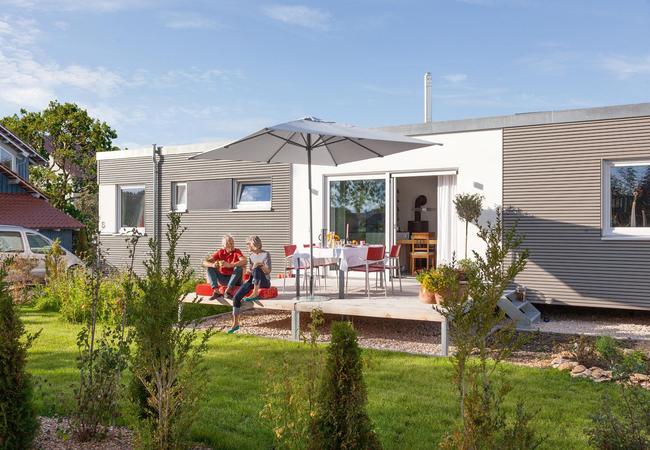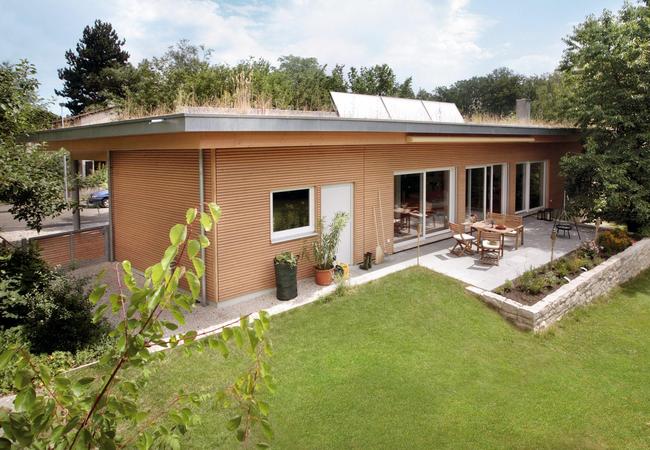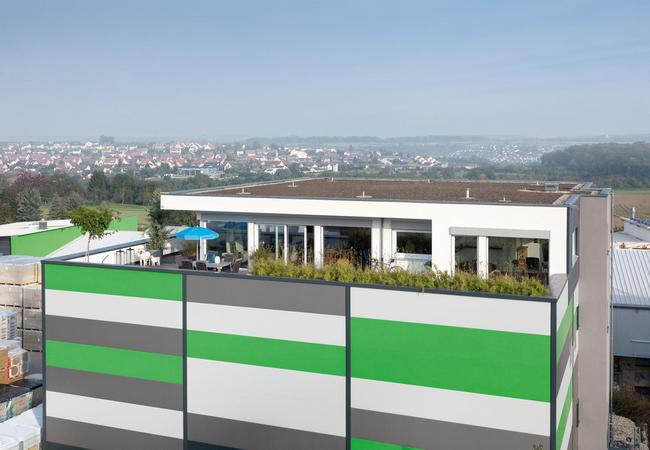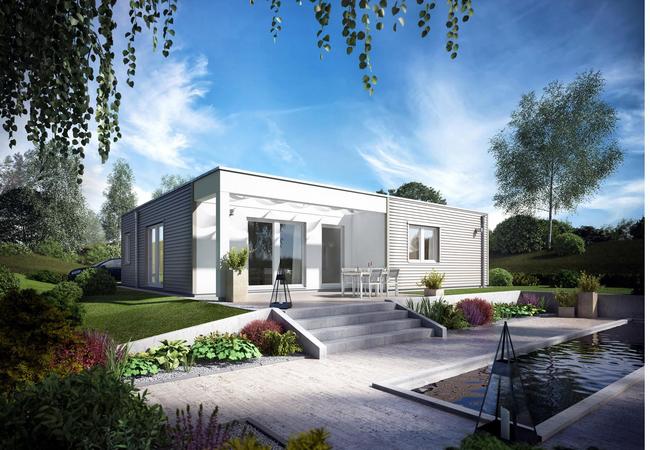Modern bungalow
Plan E 10-111.1
This modern bungalow is reminiscent of the chic flat roofed designs popular in the Bauhaus era. A typical feature is the linear building structure in which the boundaries between indoors and outdoors are broken up by floor-length patio doors and exposed beams.
Basic data
| Catalog number | E 10-111.1 |
| External dimensions | 16,14 x 9,71 m |
| Net footprint of ground floor | 111,45 m² |
| Net floor area total | 111,45 m² |
Ground plans
If you have any questions
Make an appointment now with a building consultant in your area
We are close to you. With equipment centres, production facilities but above all with show homes and our building consultants that provide you with a comprehensive service.








