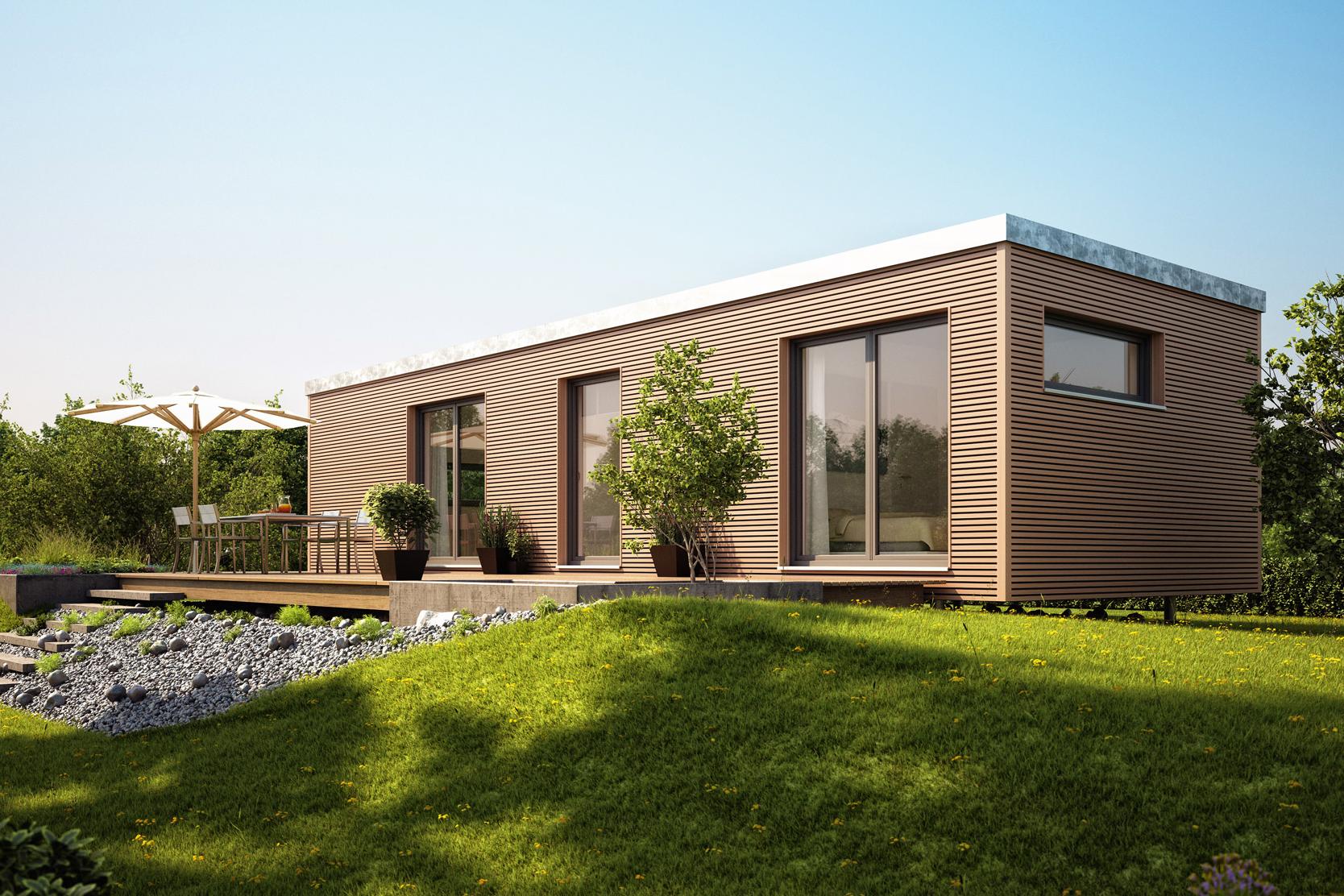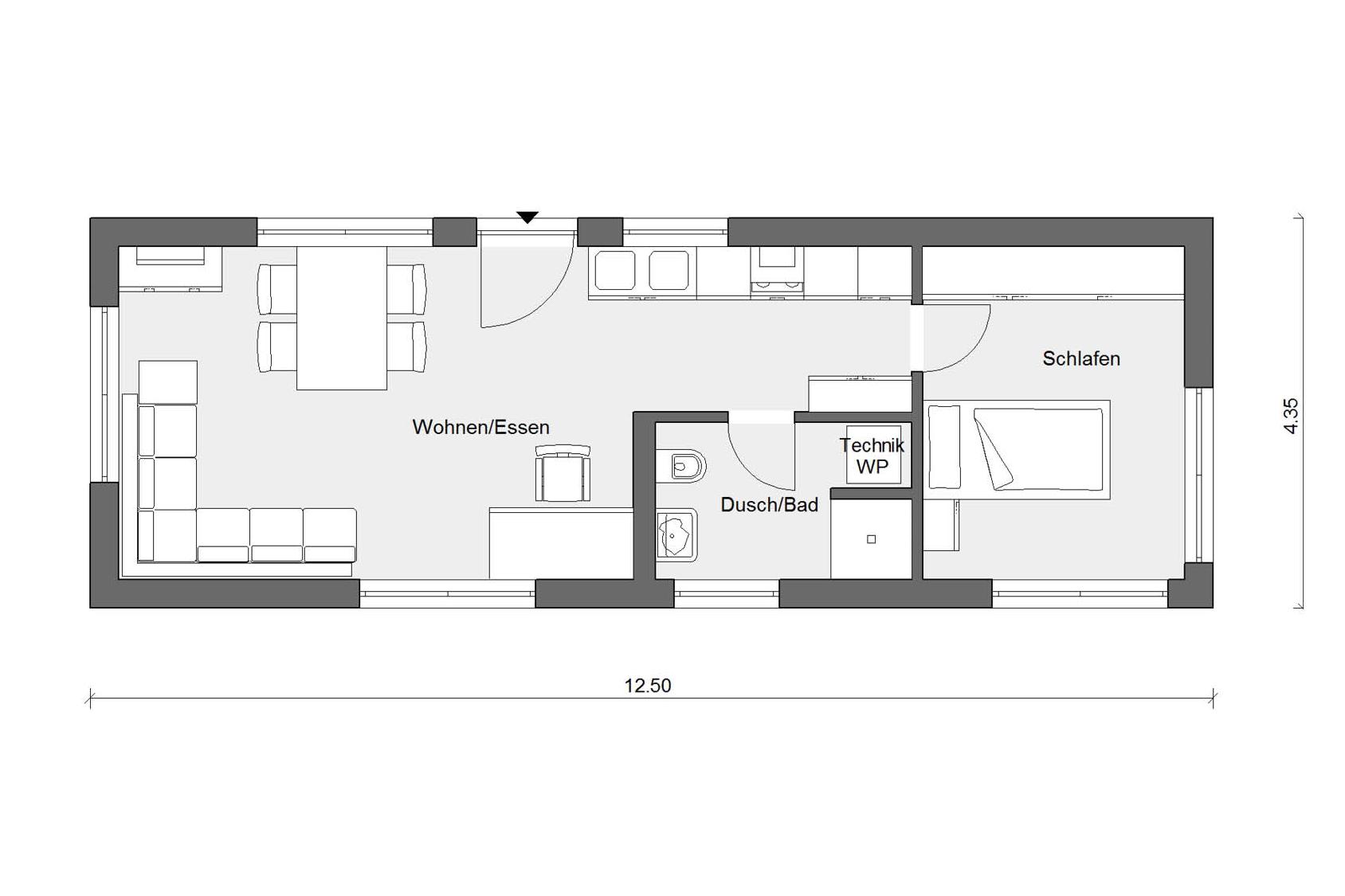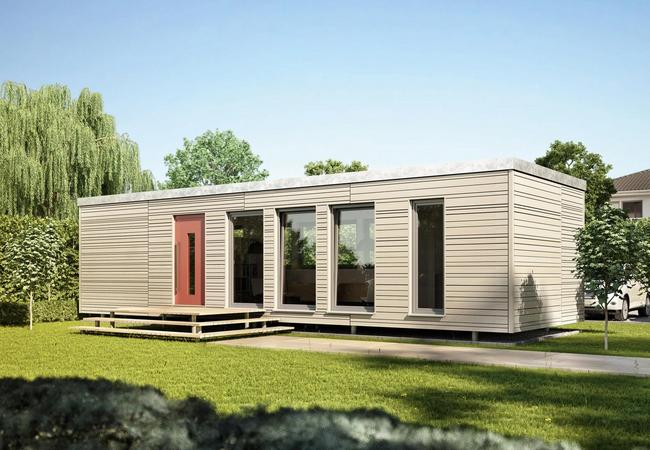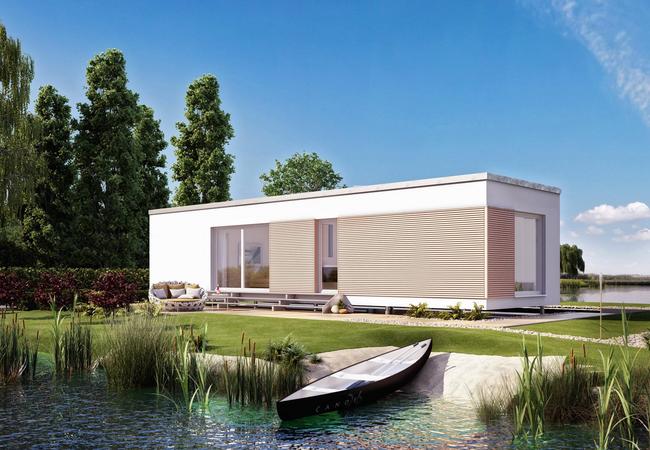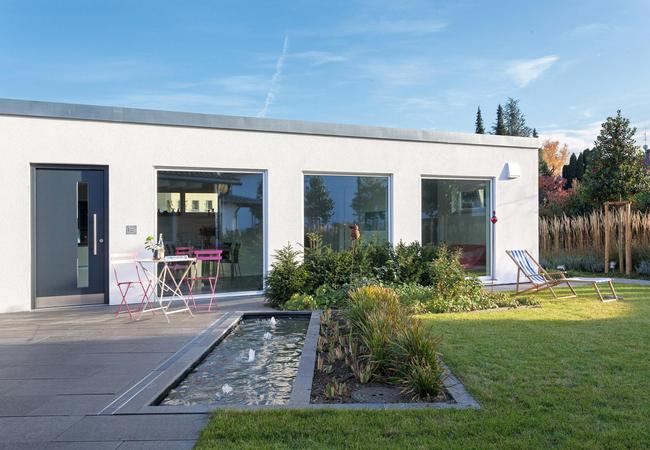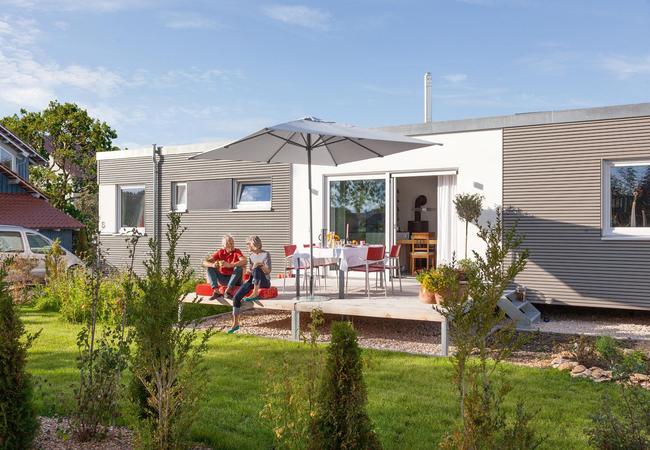Mobile living modules for singles
FlyingSpaces - Plan F 10-043.12
The FlyingSpaces concept is appealing because of its well thought out floor plans and provision of appropriate solutions for the widest variety of living scenarios – whether for a single household or barrier-free living for senior citizens. A wide range of windows are available, depending on the room design with floor-length formats providing for optimum lighting. The F 10-043.12 design offers a more traditional floor plan with kitchenette, open dining/living areas and a separate sleeping area with built-in cupboards.
Basic data
| Catalog number | F 10-043.12 |
| External dimensions | 12,50 x 4,35 m |
| Net footprint of ground floor | 43,00 m² |
| Net floor area total | 43,00 m² |
Ground plans
If you have any questions
Make an appointment now with a building consultant in your area
We are close to you. With equipment centres, production facilities but above all with show homes and our building consultants that provide you with a comprehensive service.








