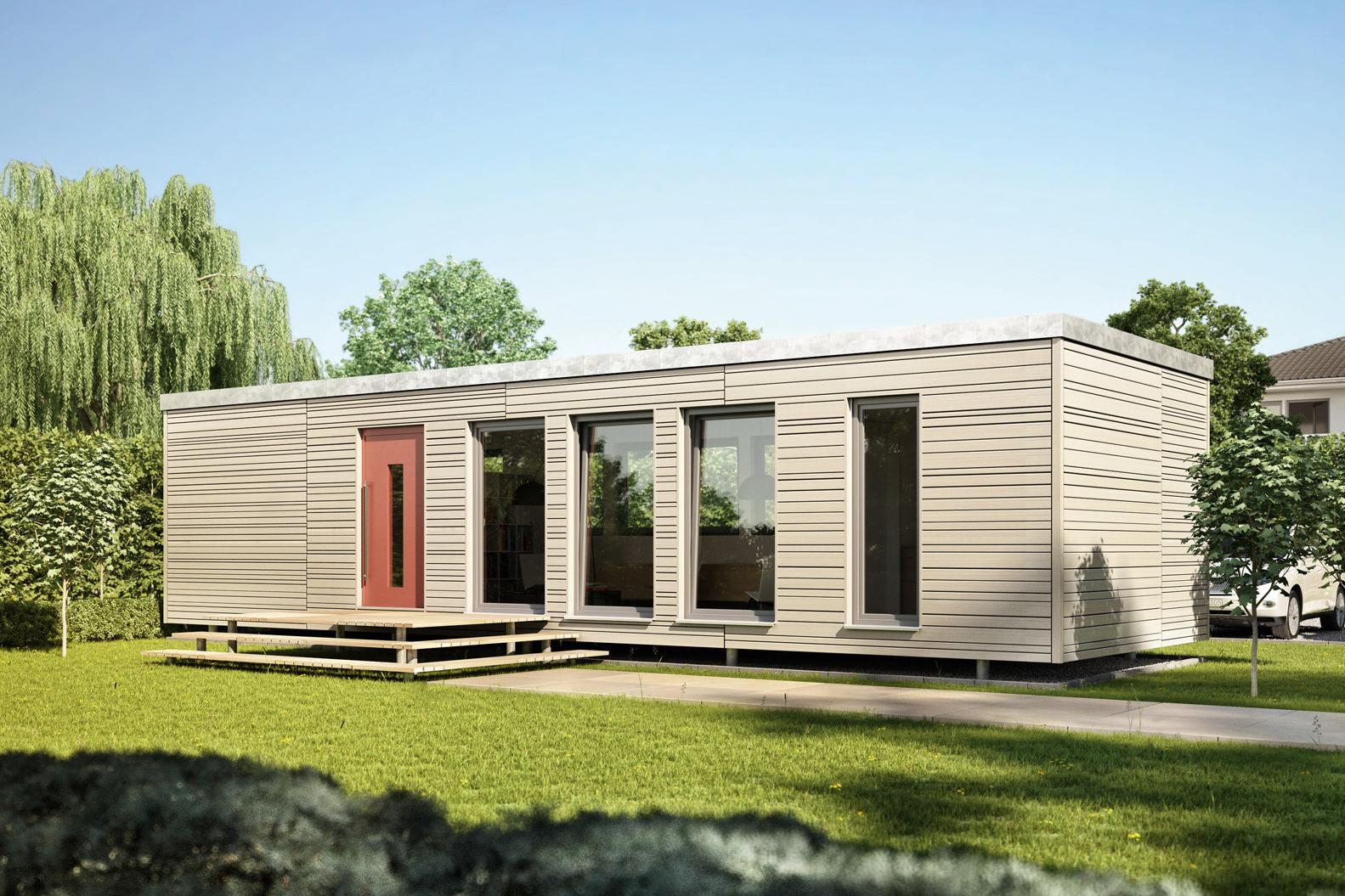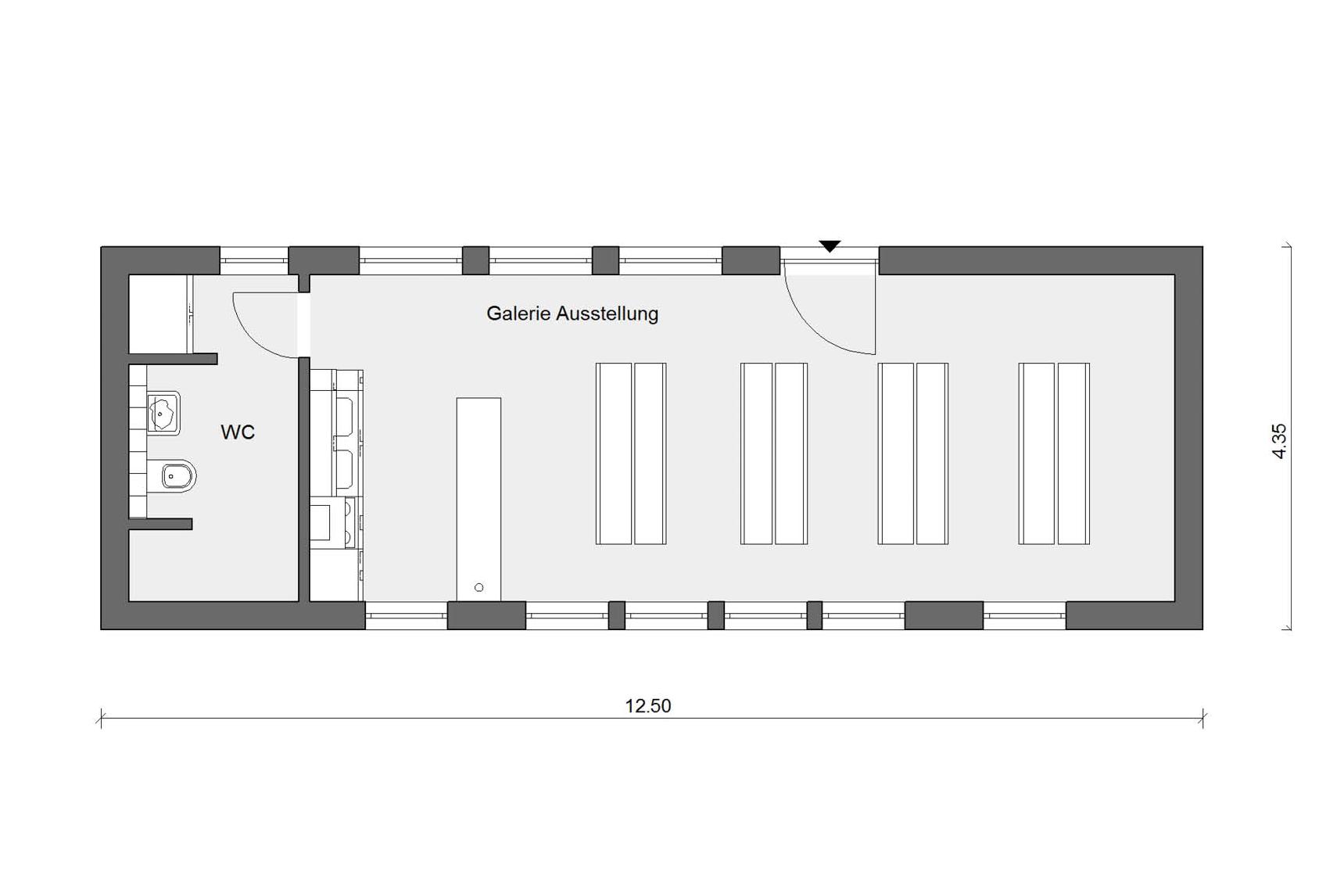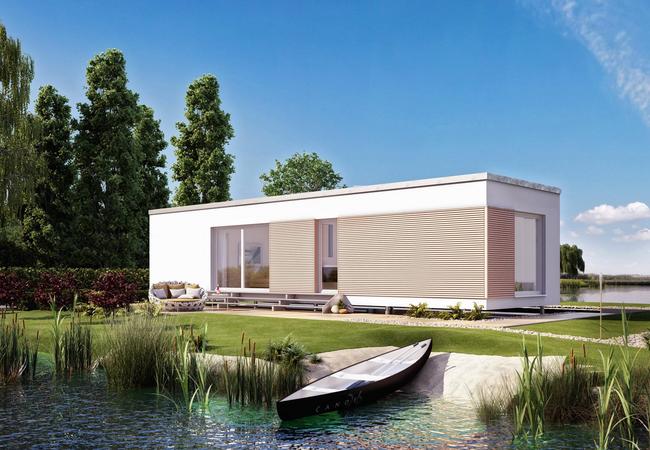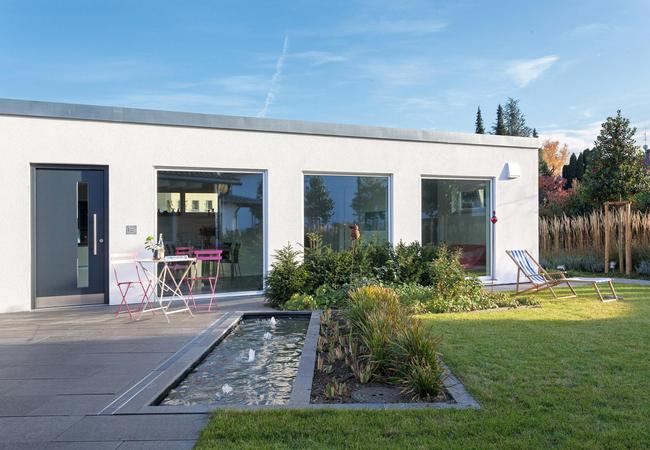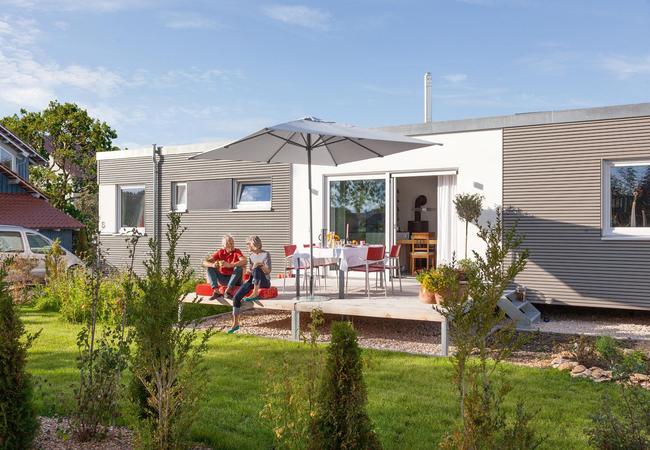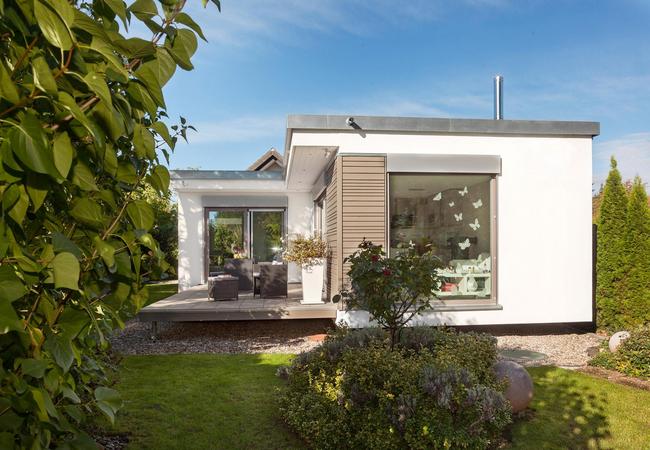Free-standing FlyingSpace
FlyingSpaces - Plan F 10-044.2
The same dimensions, different designs. The side layout of the bathroom creates a free area for any number of uses, such as a traditional dwelling unit with cooking/dining/living/sleeping arrangements or as a presentation area for exhibitions, sales, etc.
Basic data
| Catalog number | F 10-044.2 |
| External dimensions | 12,50 x 4,35 m |
| Net footprint of ground floor | 43,50 m² |
| Net floor area total | 43,50 m² |
Ground plans
If you have any questions
Make an appointment now with a building consultant in your area
We are close to you. With equipment centres, production facilities but above all with show homes and our building consultants that provide you with a comprehensive service.








