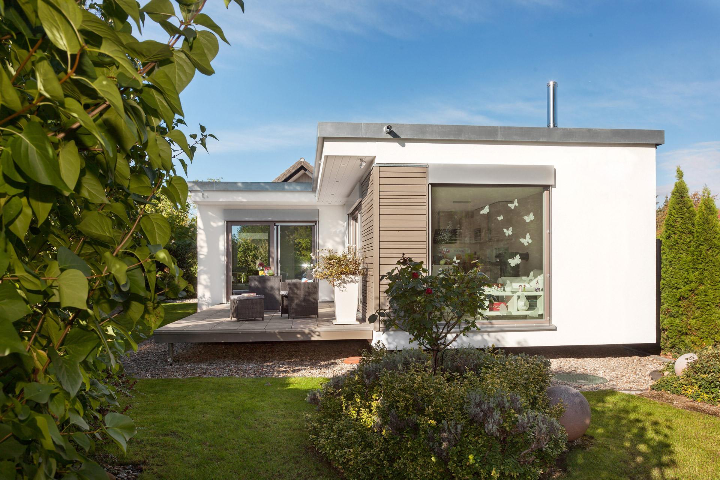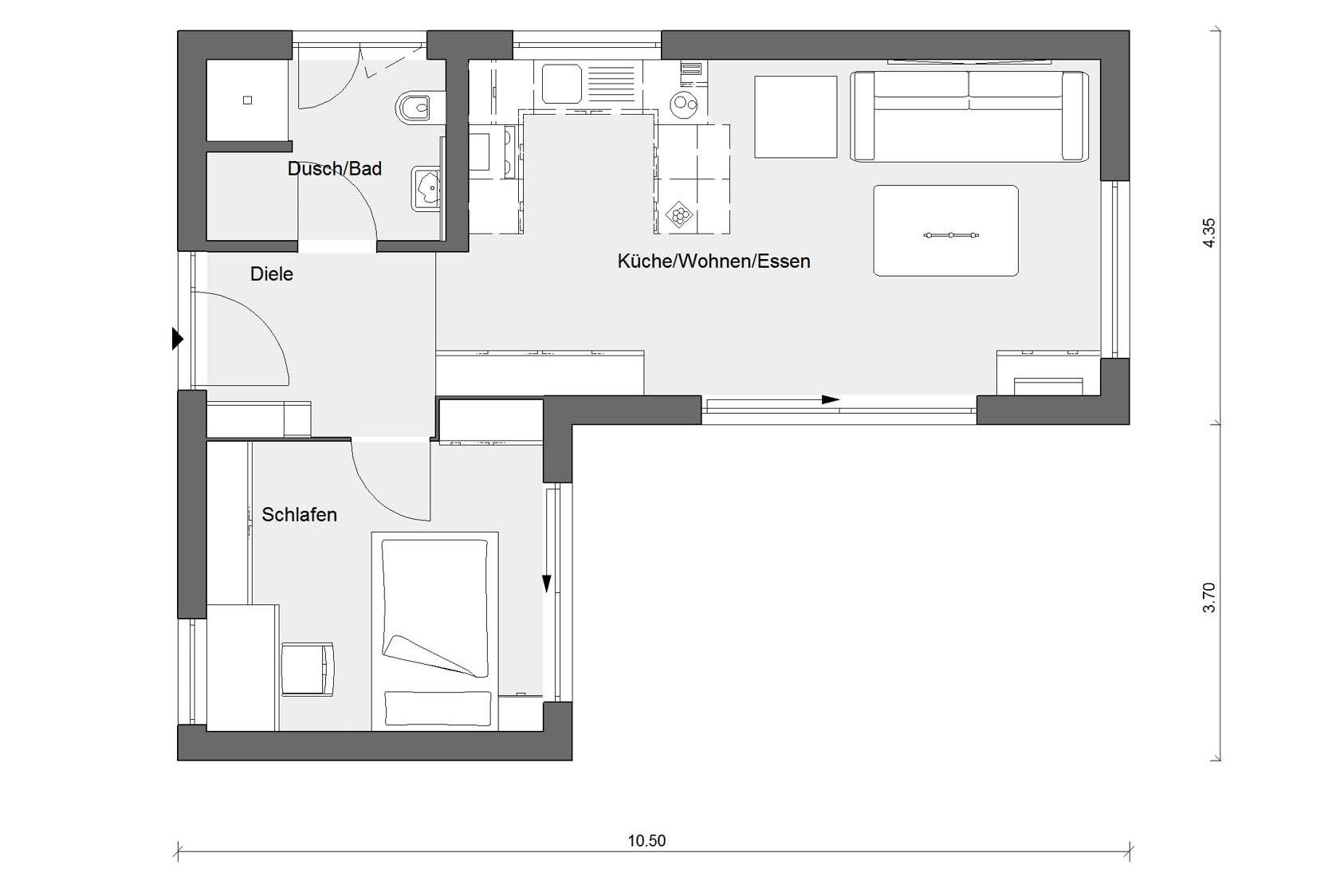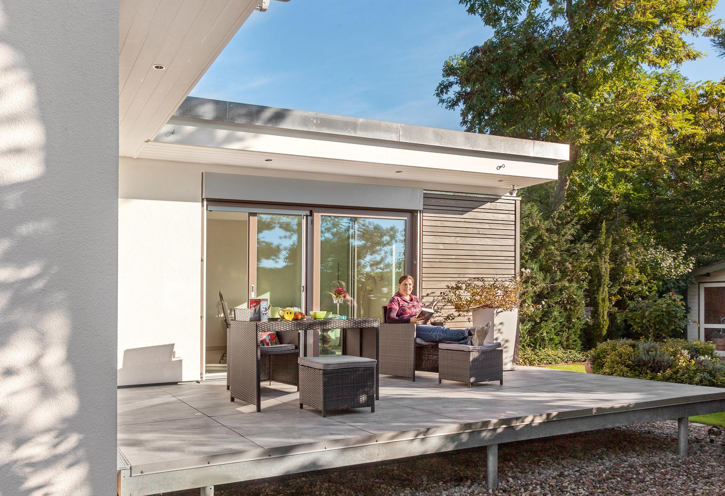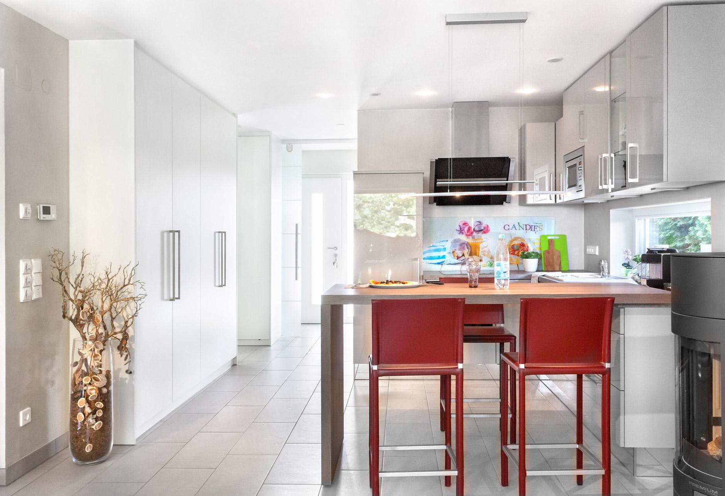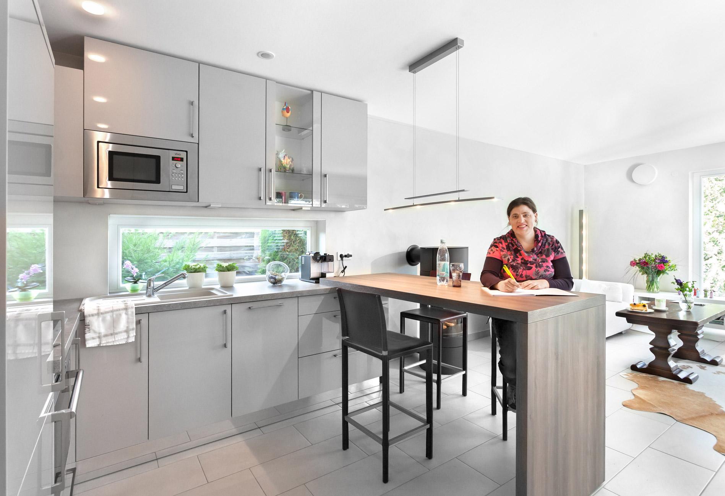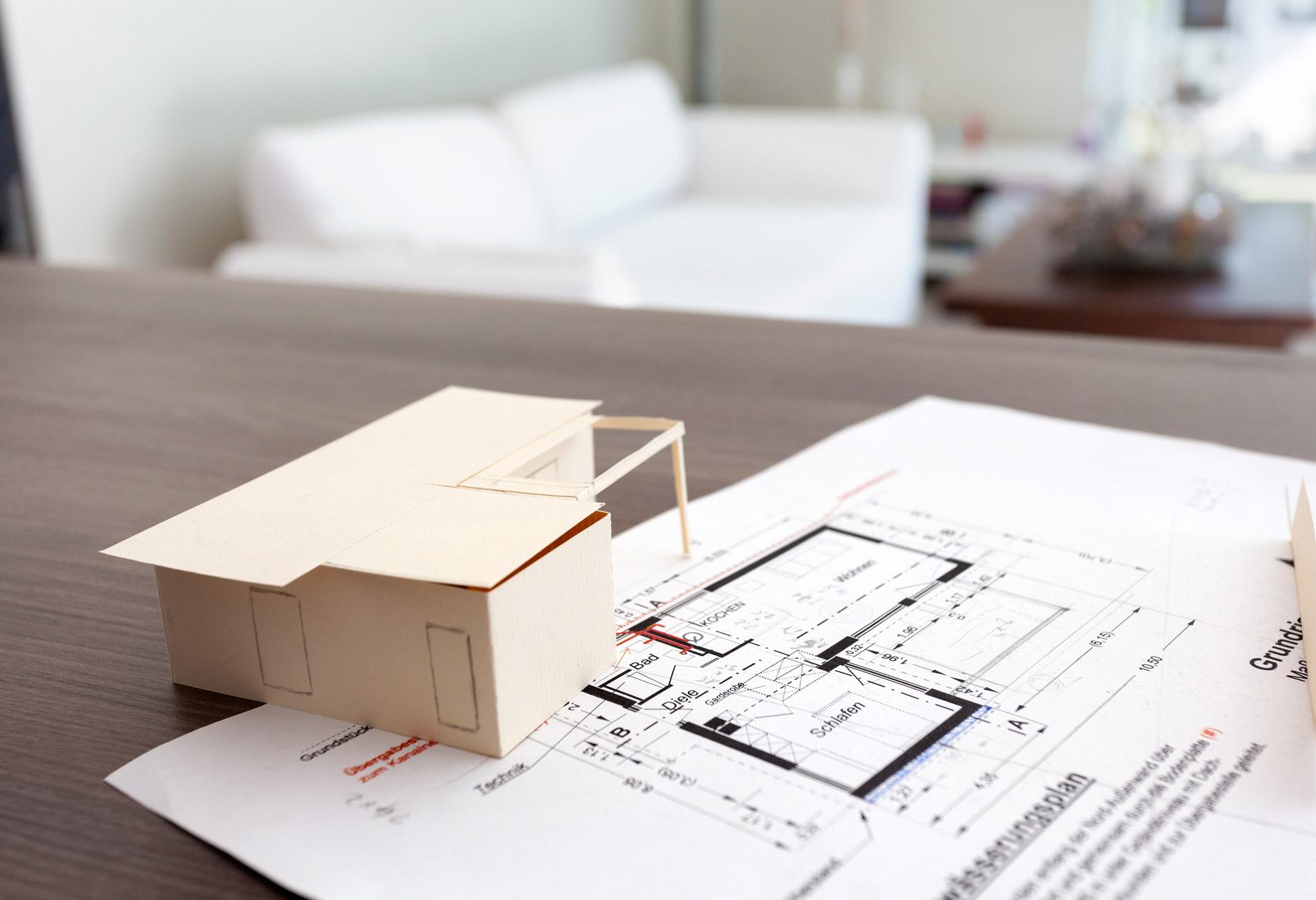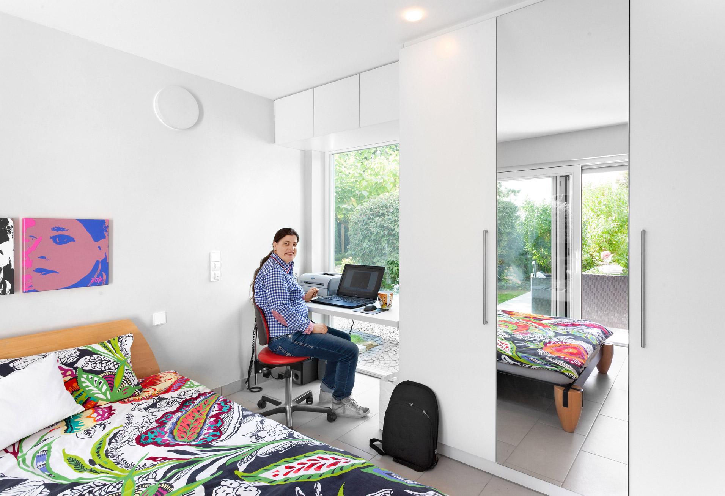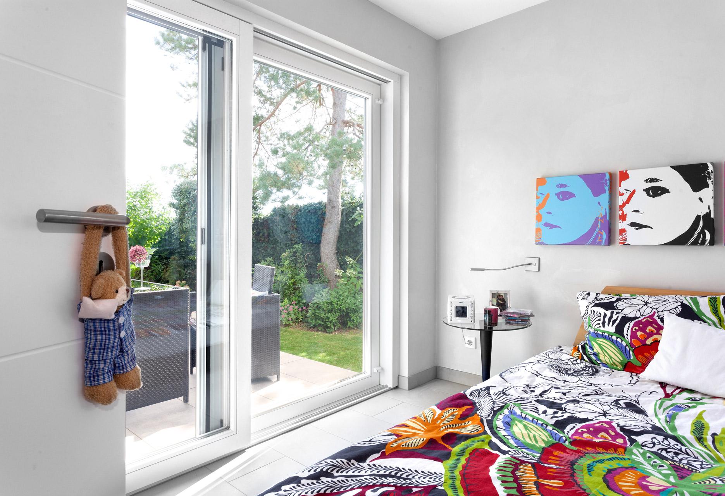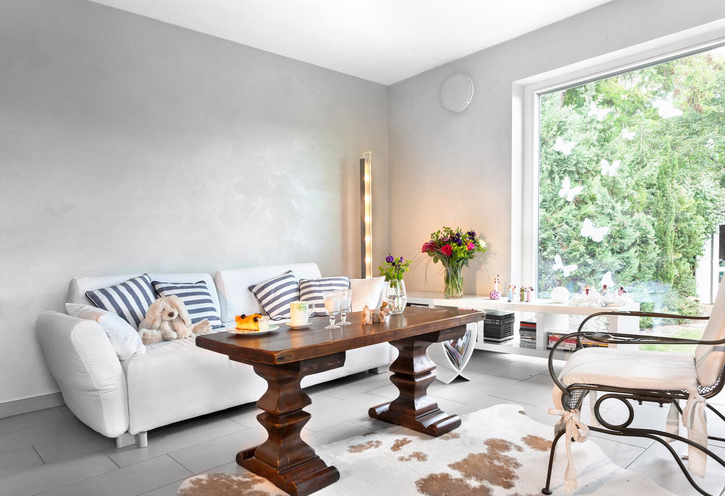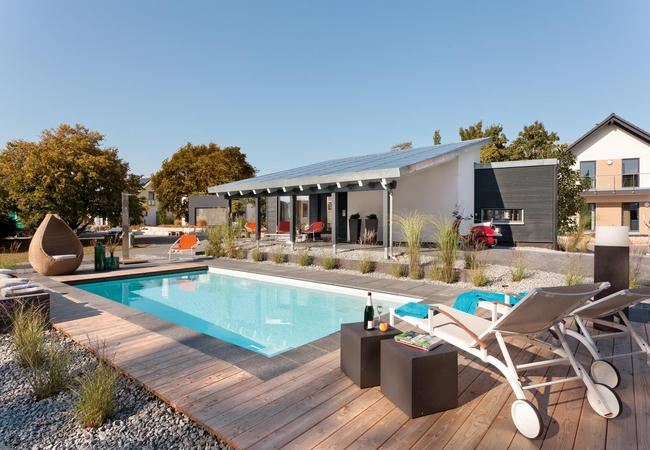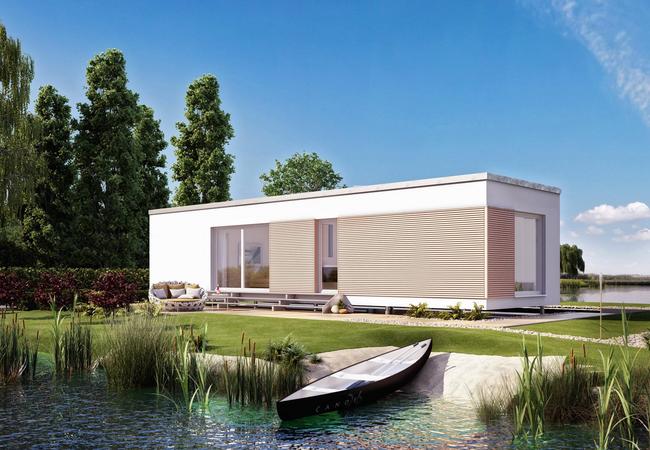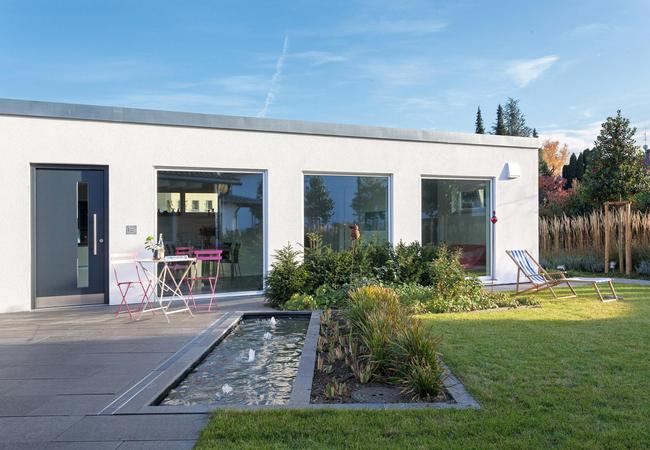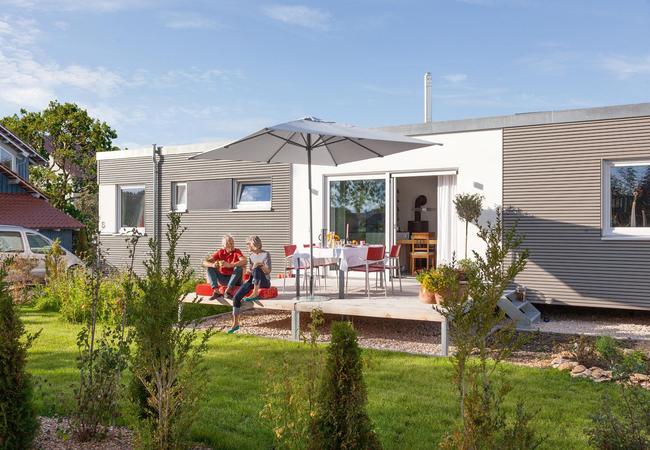Angled bungalow
FlyingSpace - Plan F 10-049.9
By placing two FlyingSpace modules to form an L-shape with a wind-protected patio, Janine Wagner now has an attractive angled bungalow next door to her parents. The floor plan corresponds to a compact four-room dwelling with an open kitchen and a shower/bathroom. Ceiling-high, built-in cupboards offer a great deal of storage space. The benefit: all rooms can be lit with natural light.
Basic data
| Catalog number | F 10-049.9 |
| External dimensions | 10,50 x 8,05 m |
| Net footprint of ground floor | 49,20 m² |
| Net floor area total | 49,20 m² |
Ground plans
If you have any questions
Make an appointment now with a building consultant in your area
We are close to you. With equipment centres, production facilities but above all with show homes and our building consultants that provide you with a comprehensive service.








