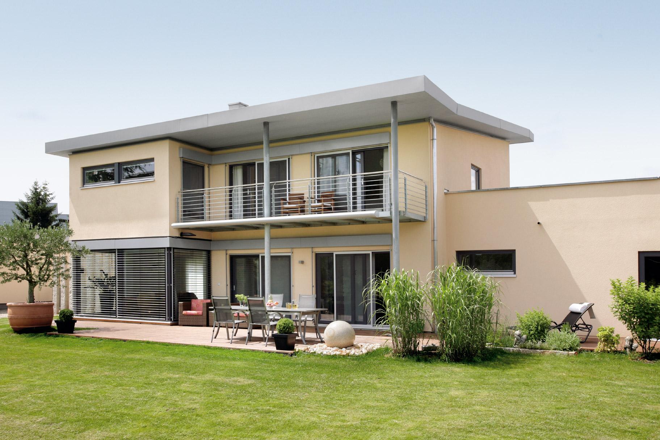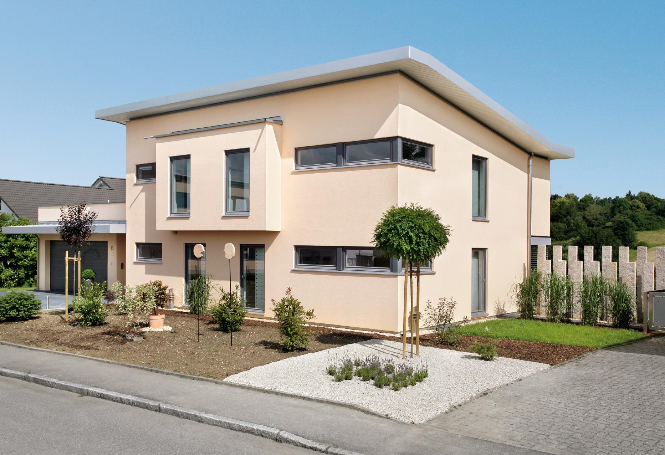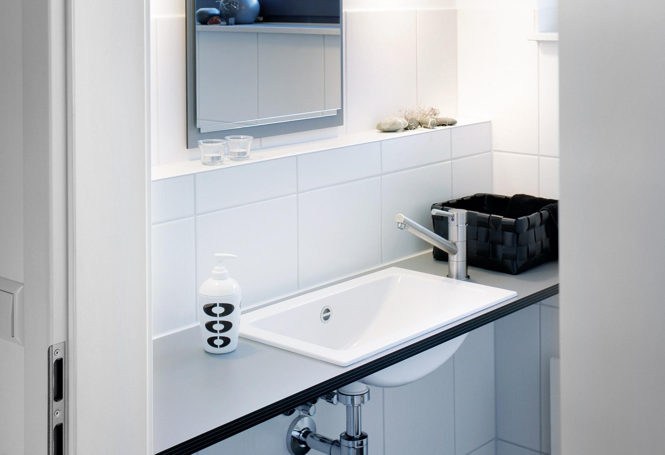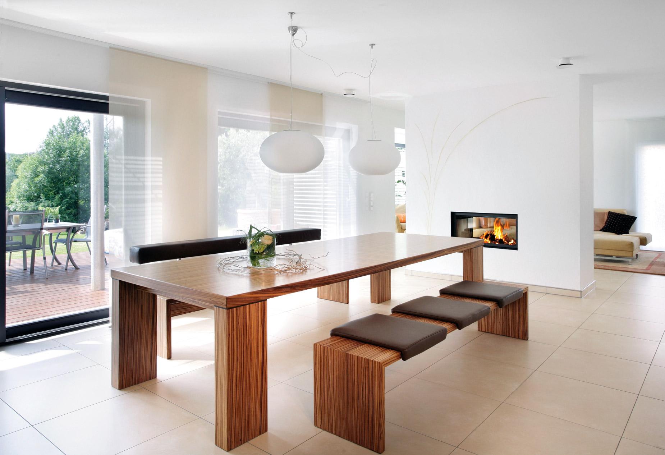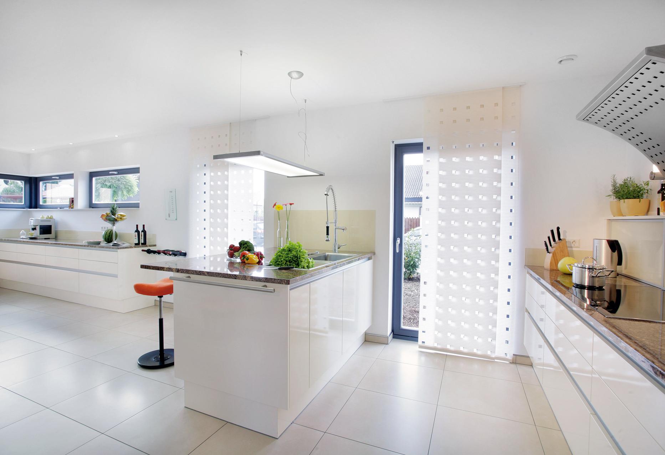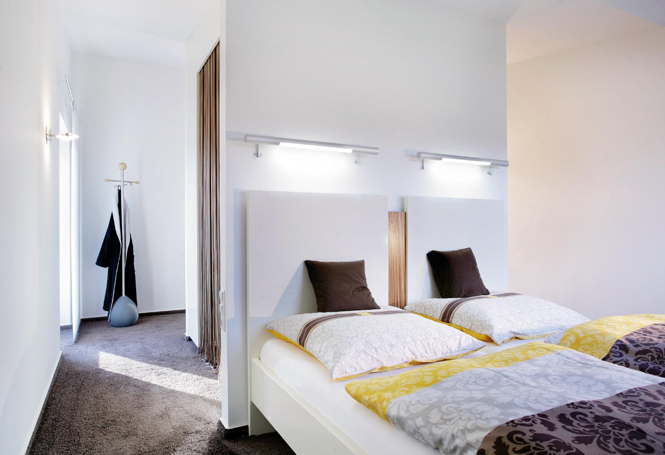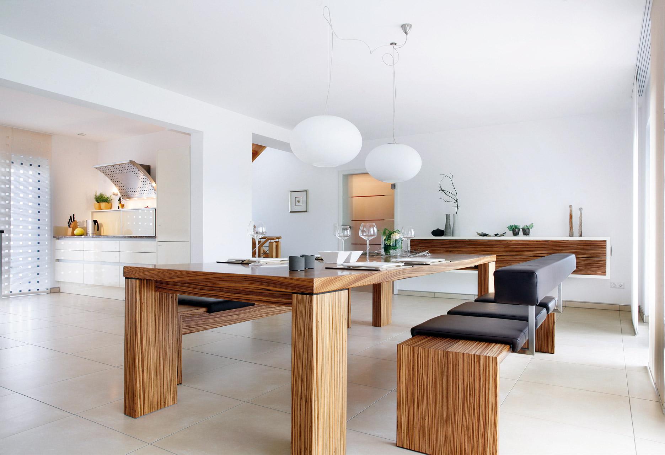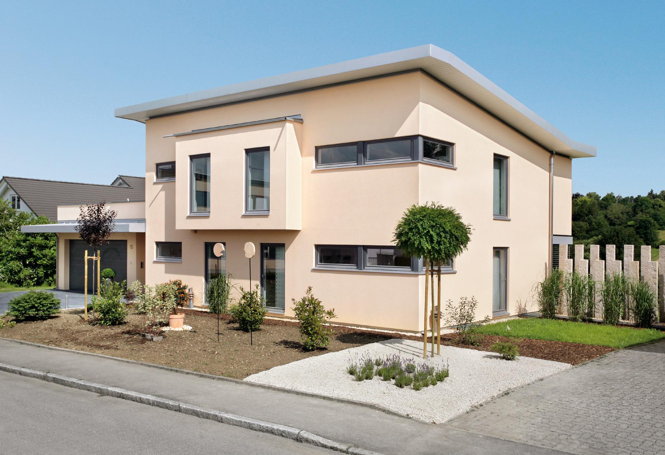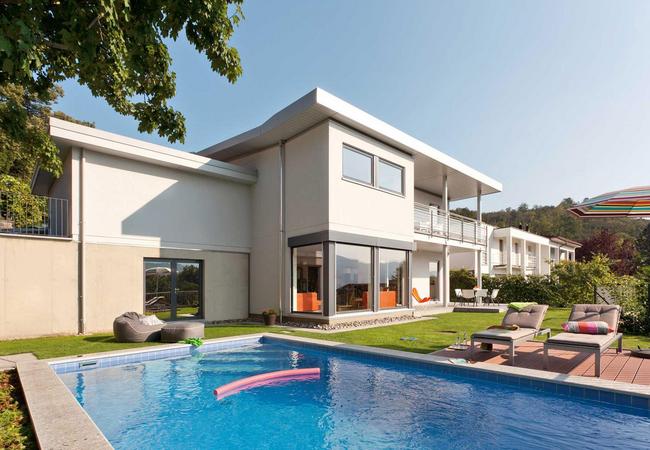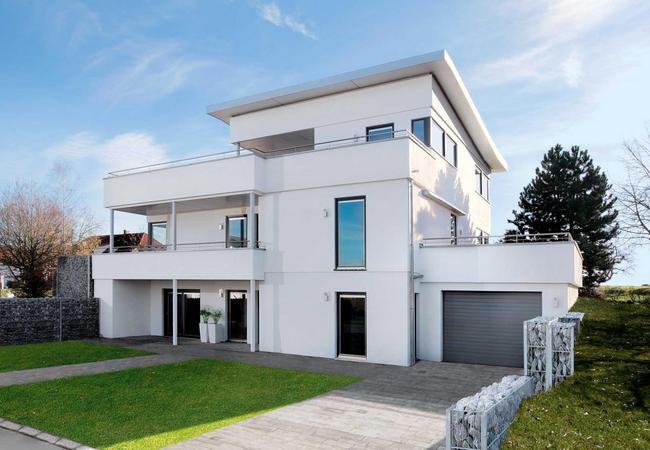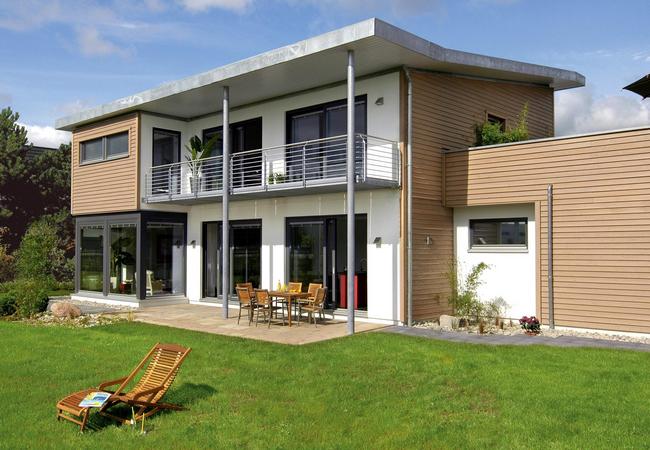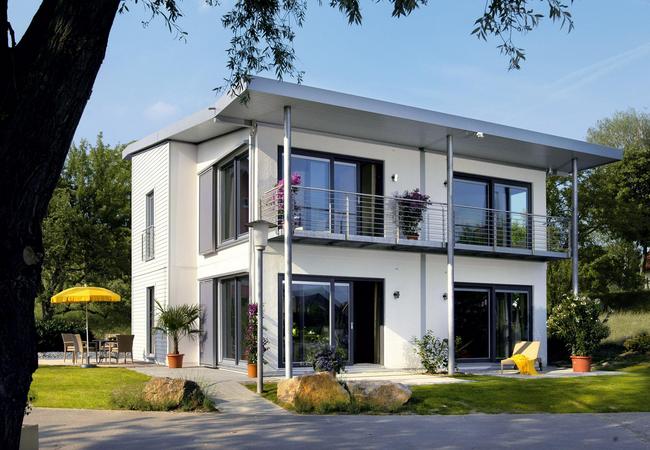Detached house with Z roof
Customer home - Plan E 20-198.1
Design follows function - the Z roof overhang protects the balcony and
open-air sitting area. The natural lightness of the architecture is
underpinned by columns. The large roof projection of the extension,
which is turned into a generous sun terrace upstairs, adds further
emphasis to the impressive design of the entrance. A contemporary
interpretation of the Bauhaus style, the two-storey building with Z roof
is the embodiment of a clear functional and architectural concept. The
warm terracotta clay of the facade and the cool glazed surfaces create
an architectural wow.
Basic data
| Catalog number | E 20-198.1 |
| External dimensions | 11,86 x 10,29 m |
| Net footprint of ground floor | 102,94 m² |
| Net floor area First floor | 94,96 m² |
| Net floor area total | 197,90 m² |
| Schwörer basement | 90,59 m² |
| Roof pitch/jamb wall | 8° |
If you have any questions
Make an appointment now with a building consultant in your area
We are close to you. With equipment centres, production facilities but above all with show homes and our building consultants that provide you with a comprehensive service.








