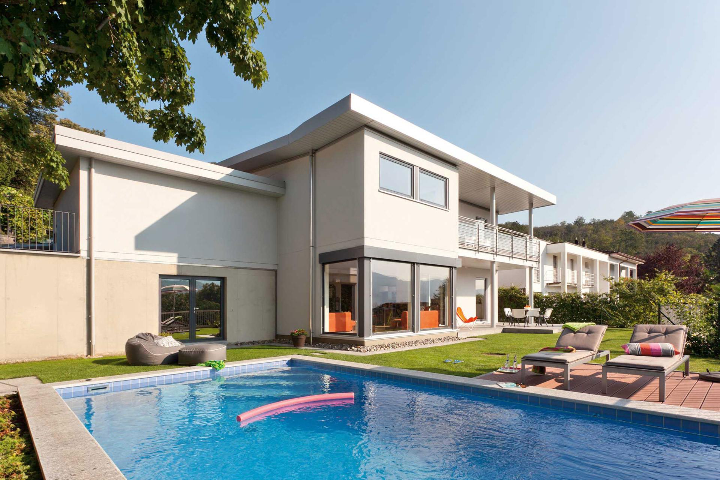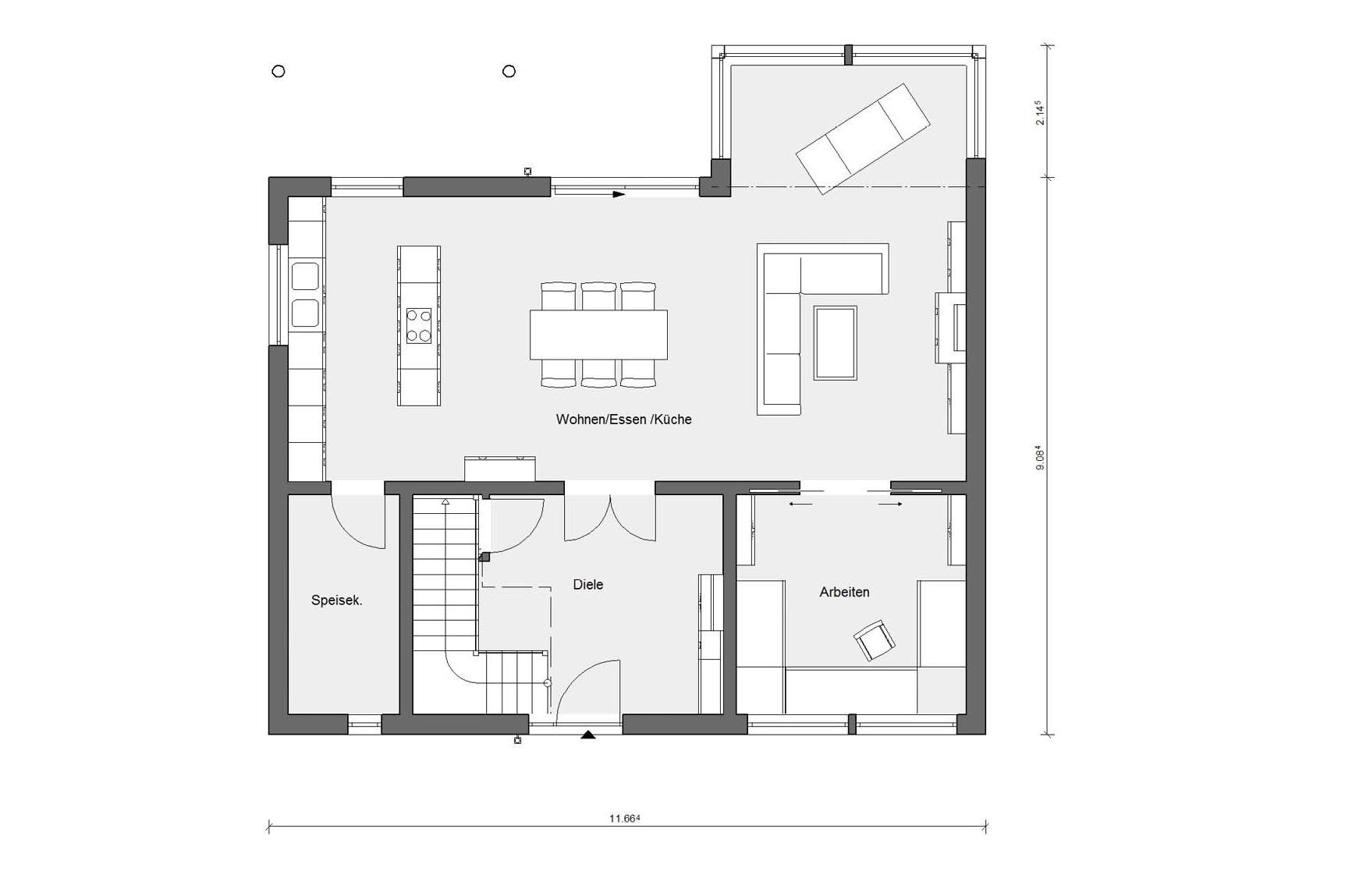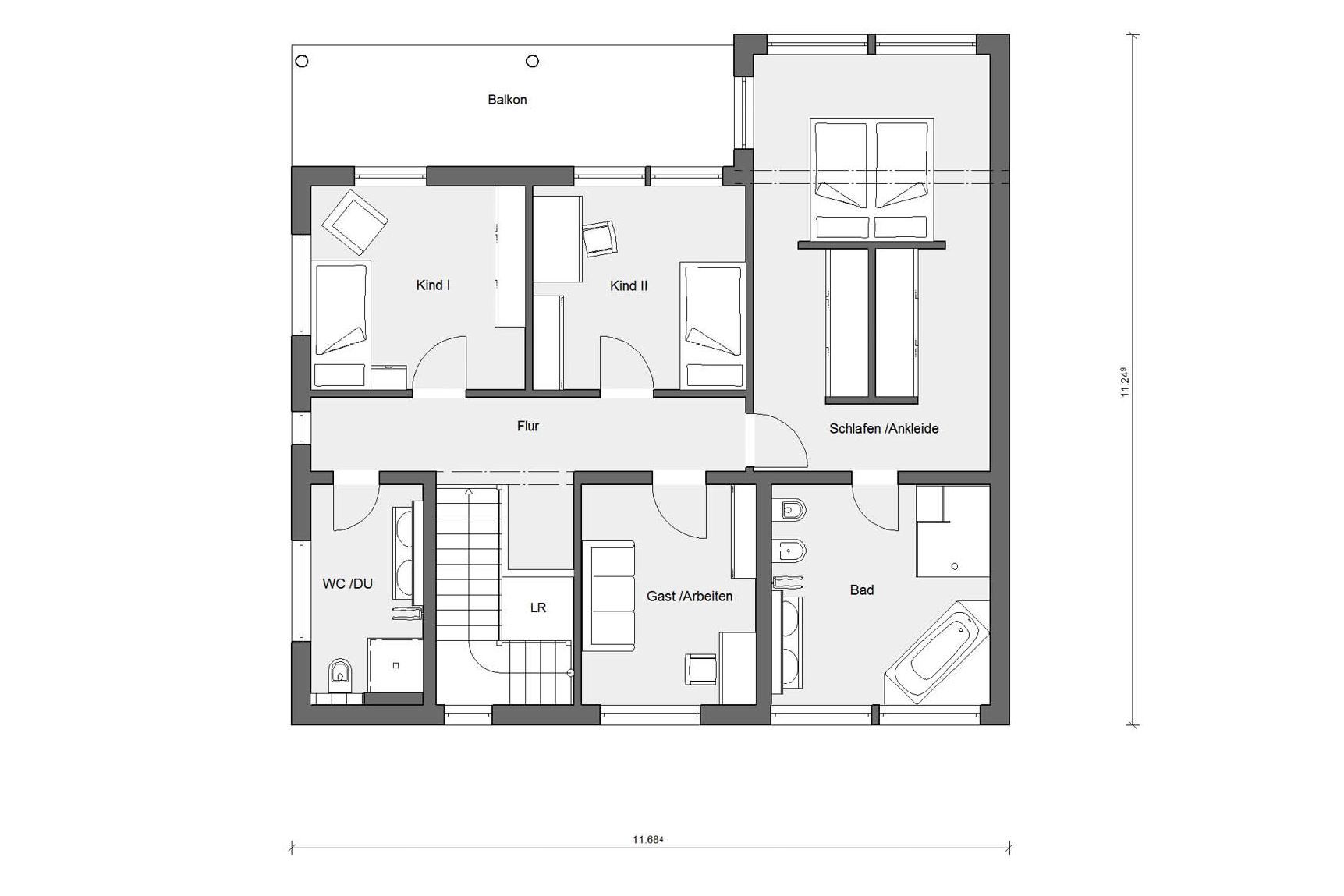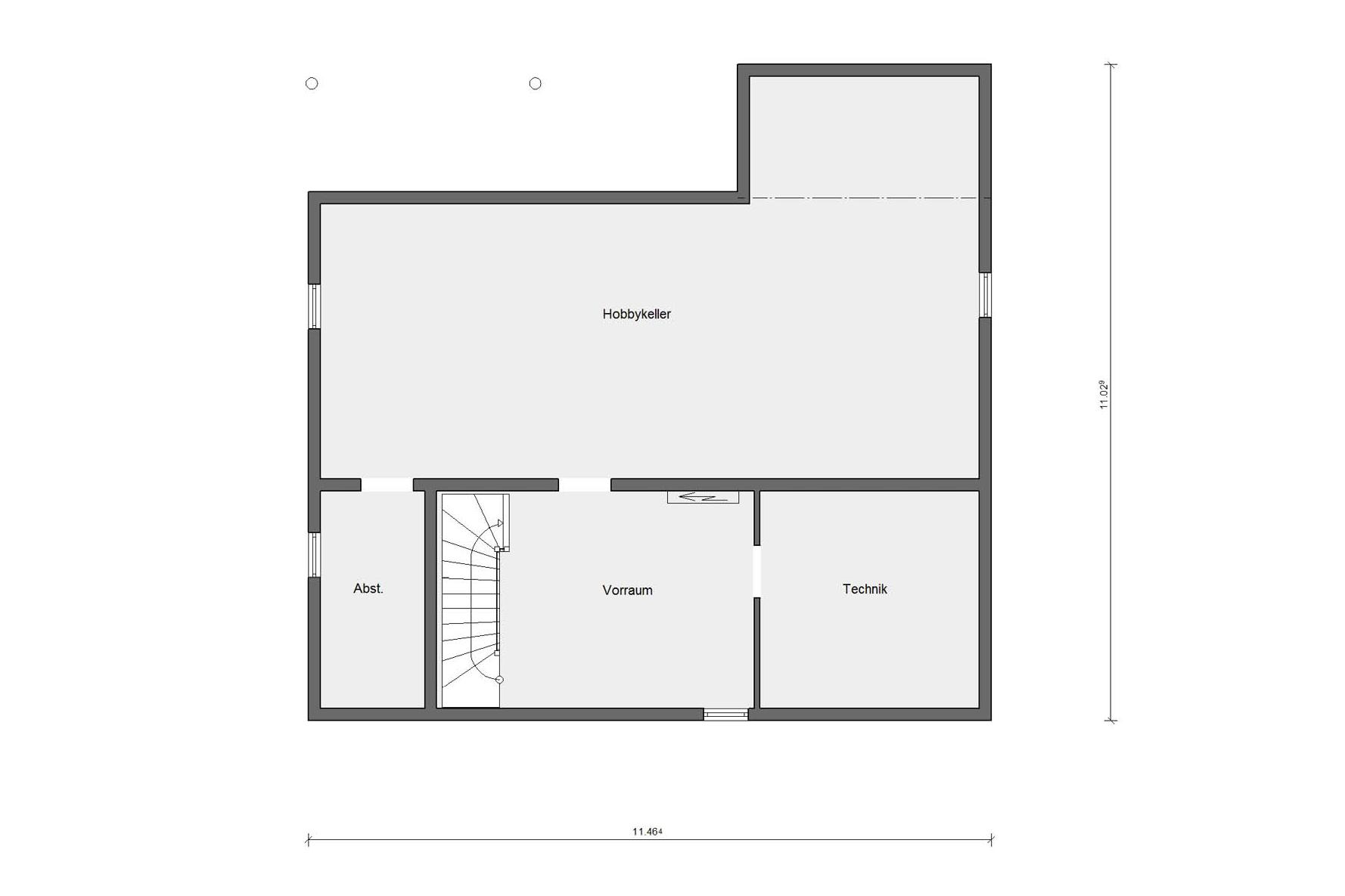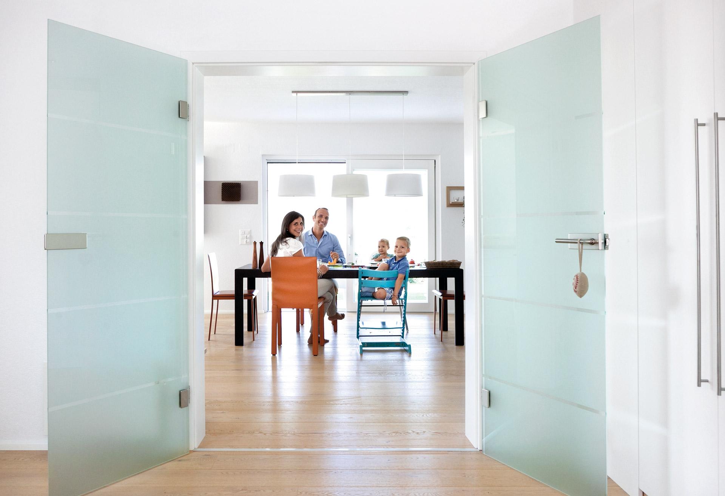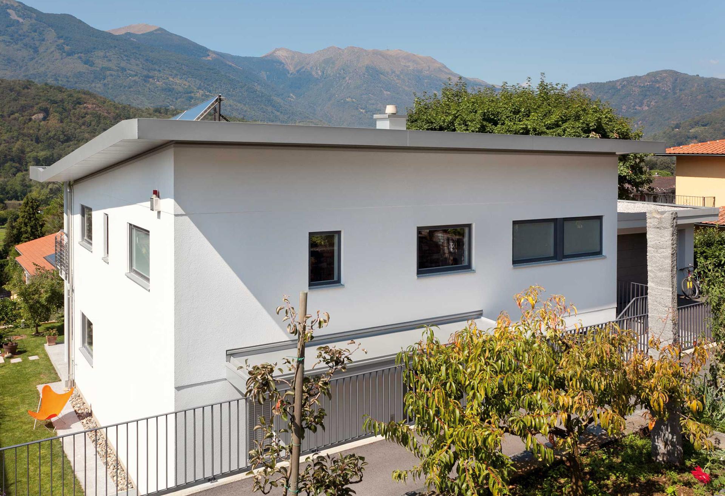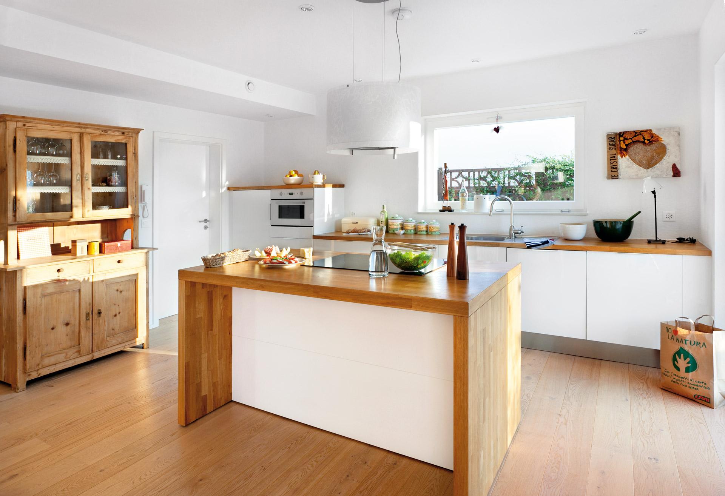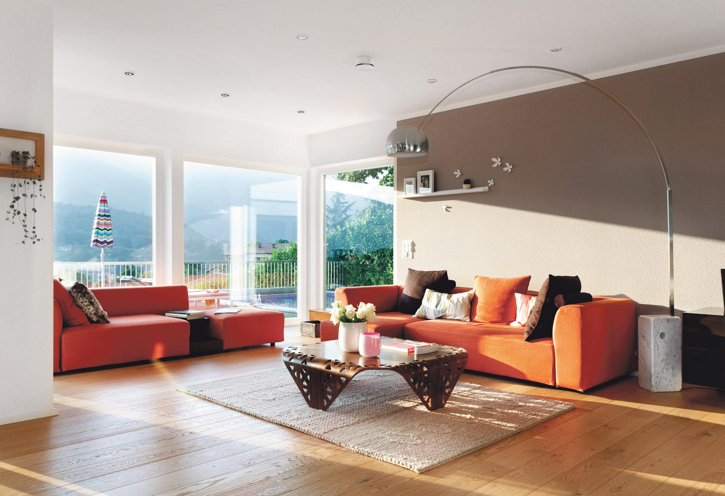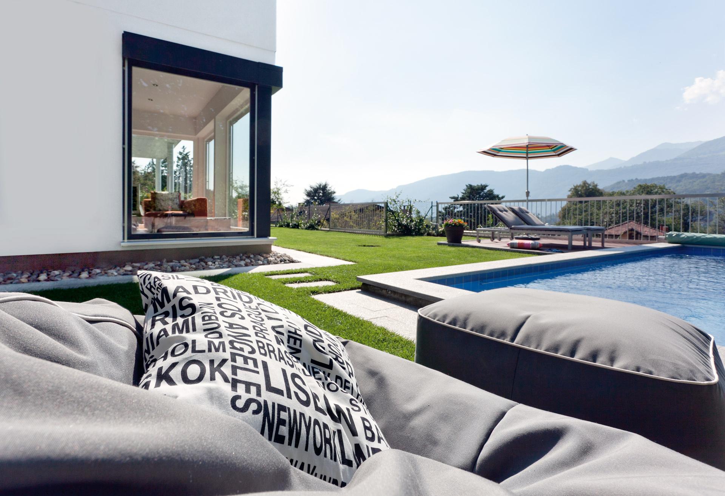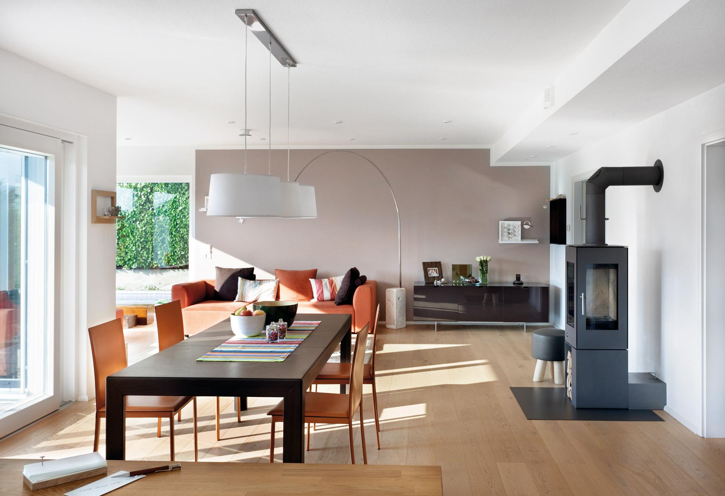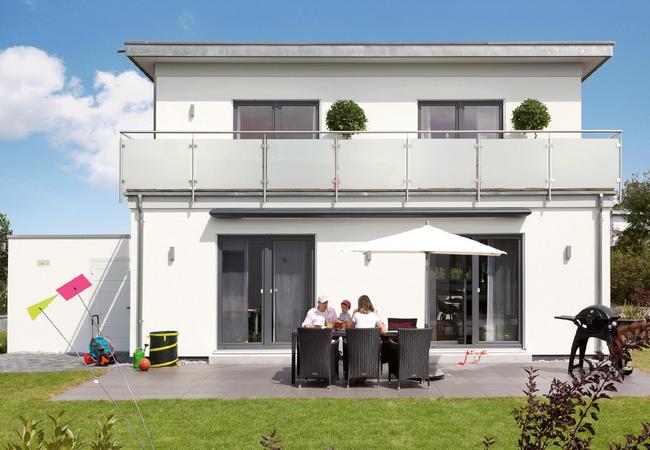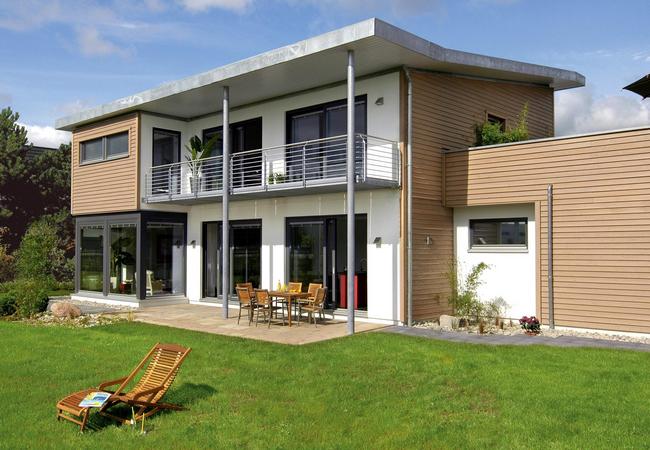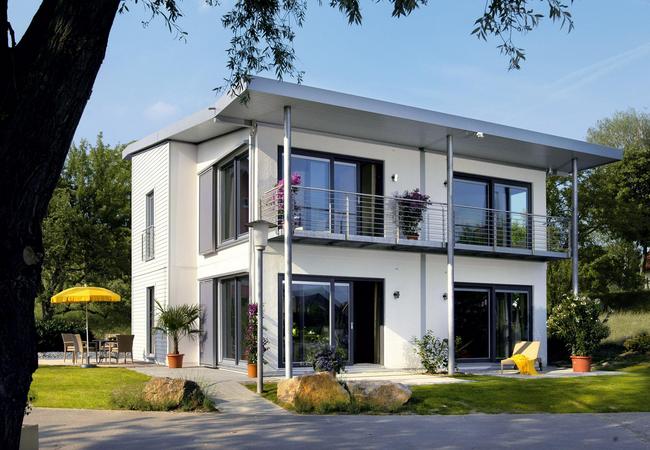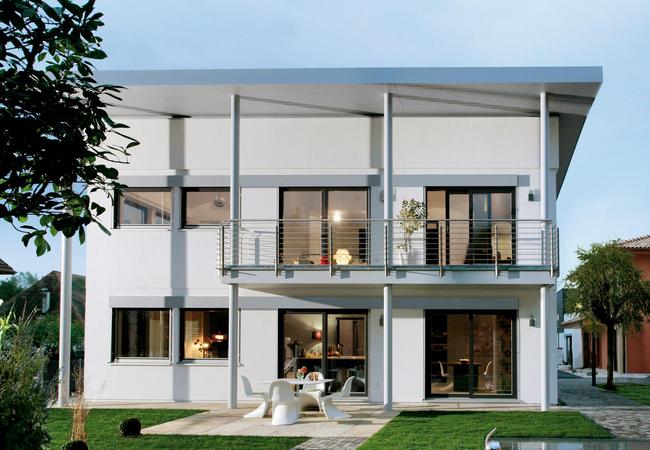Home in a hillside location
Customer home - Plan E 20-192.1
For this family, SchwörerHaus went to its logistical limits in Tessin:
the company succeeded in building a family home in its accustomed high
standard of quality on a building gap in an almost inaccessible location
on the side of a hill. Although almost closed off on the street side,
the house enjoys stupendous views of the valley through its panoramic
windows on both floors.
The terrace and the balcony which can be
accessed from the master suite and children's bedrooms afford a
tremendous view over the surrounding countryside. The balcony protects
the kitchen / dining area from overheating in the direct sunshine. The
whole house is pervaded by a bright and friendly atmosphere in which the
family immediately felt at home. Glass doors provide transparency and
light, drawing even more daylight into the hallway and bedrooms.
Basic data
| Catalog number | E 20-192.1 |
| External dimensions | 11,00 x 11,00 m |
| Net footprint of ground floor | 97,00 m² |
| Net floor area Top floor | 94,00 m² |
| Net floor area total | 191,00 m² |
| Schwörer basement | 96,00 m² |
Ground plans
If you have any questions
Make an appointment now with a building consultant in your area
We are close to you. With equipment centres, production facilities but above all with show homes and our building consultants that provide you with a comprehensive service.








