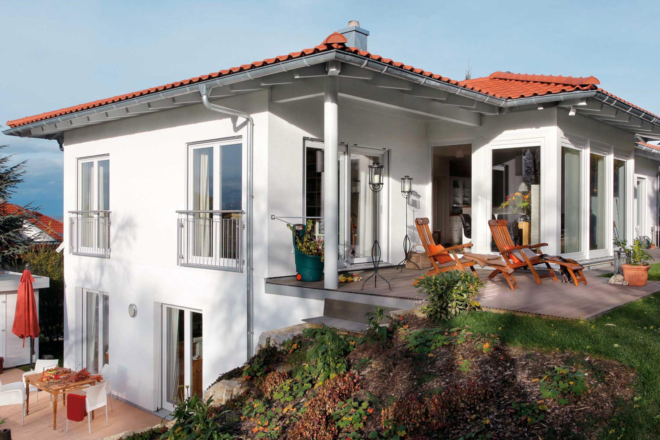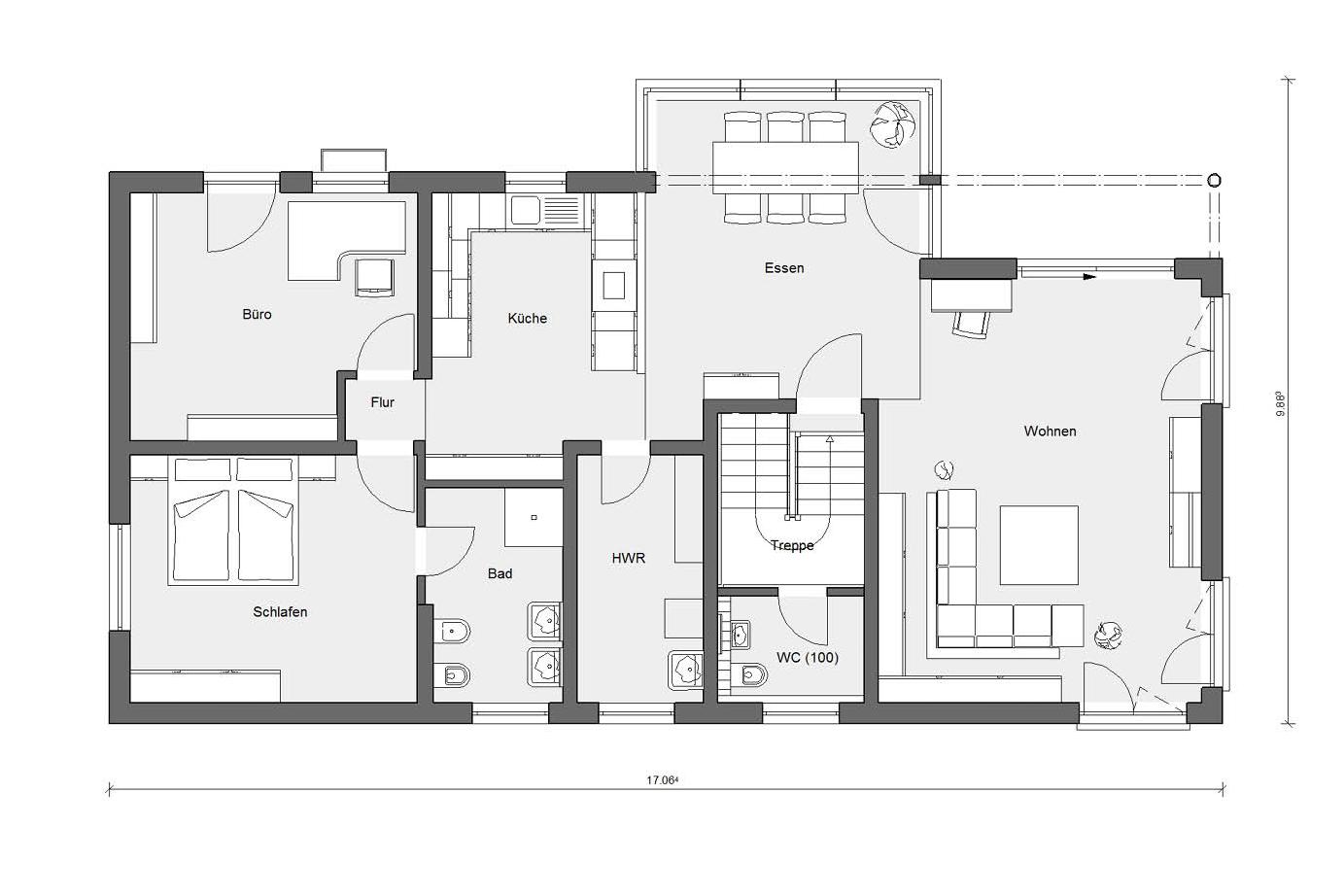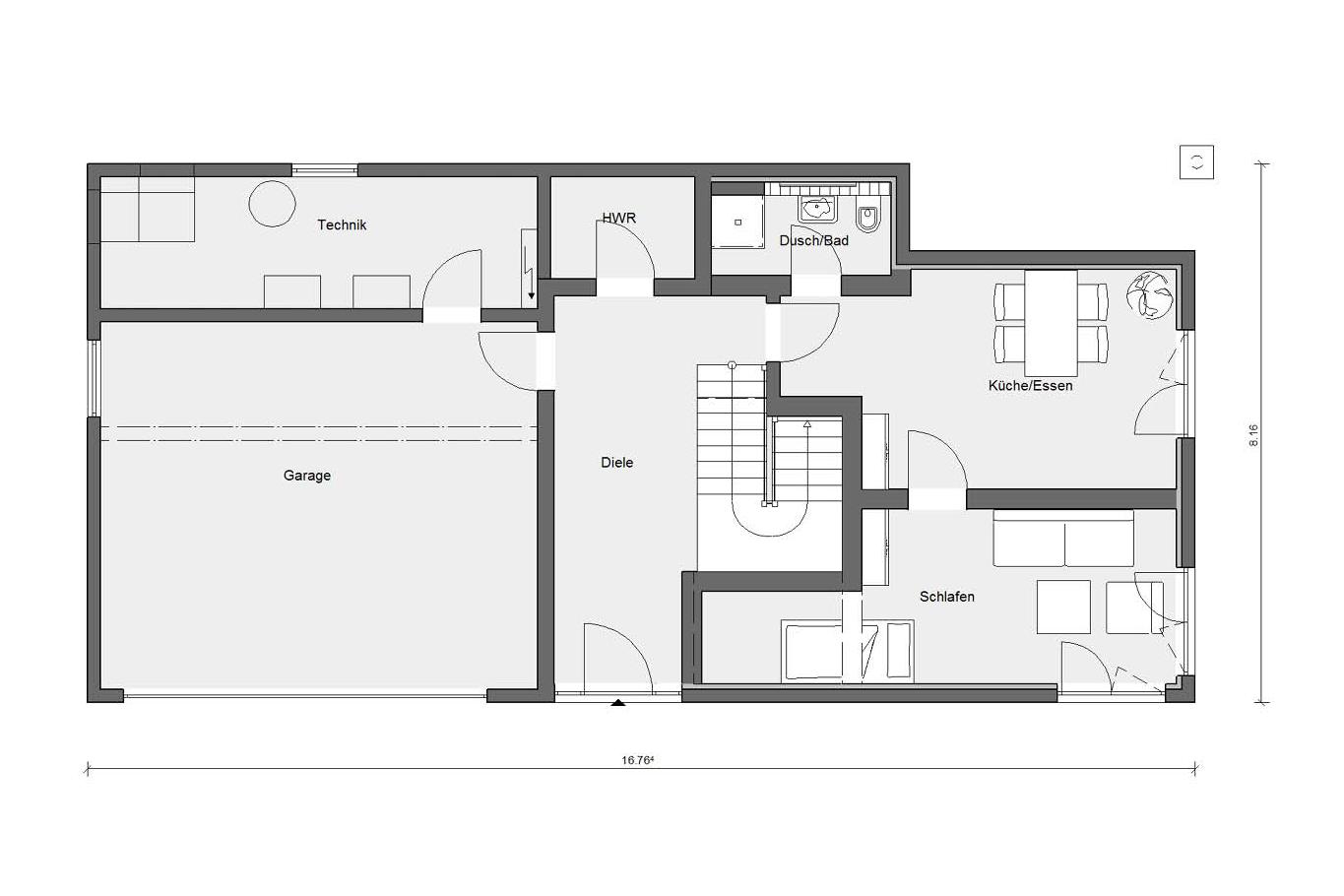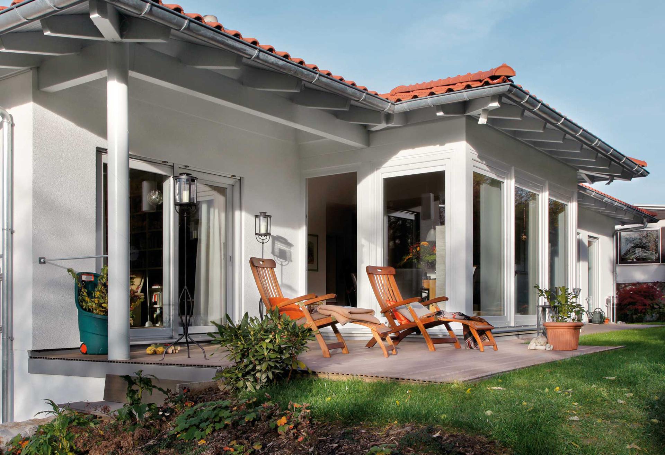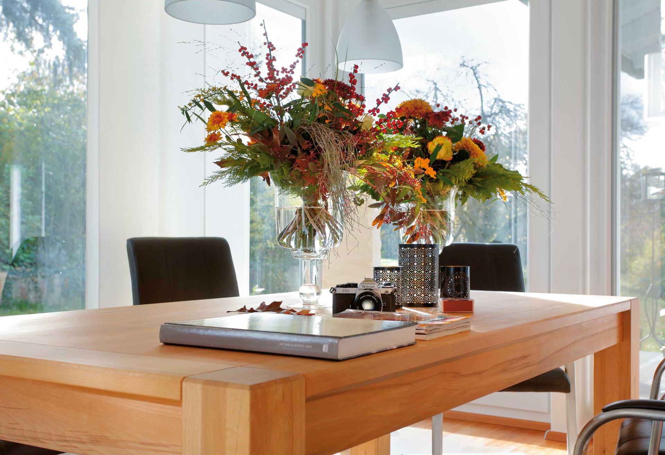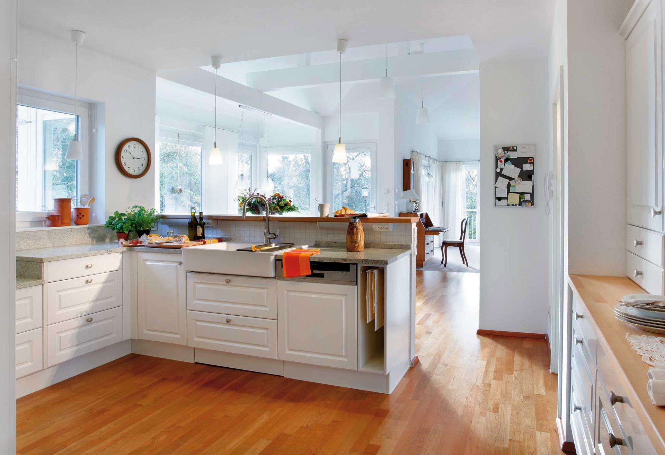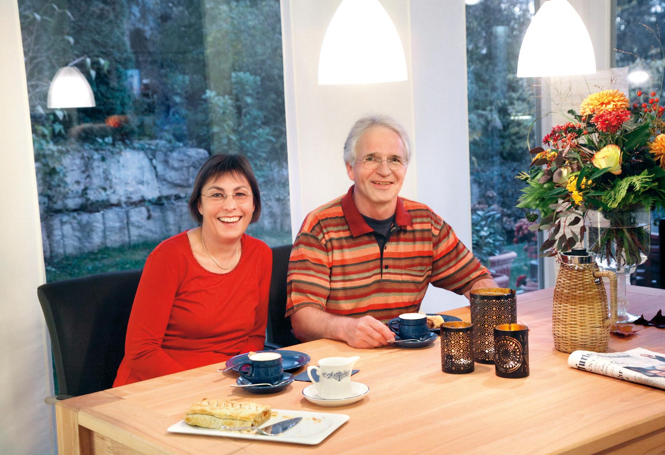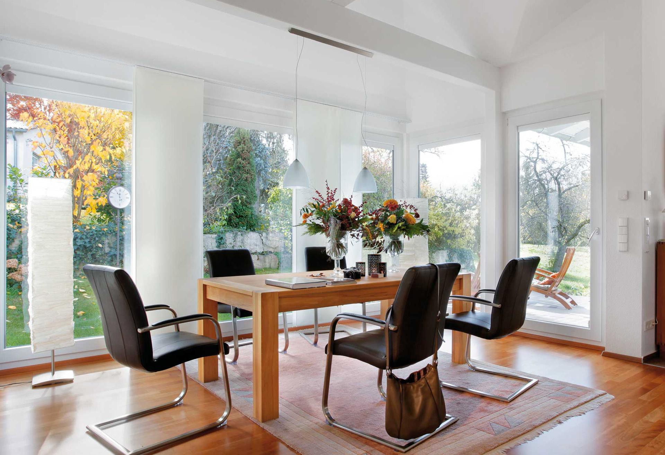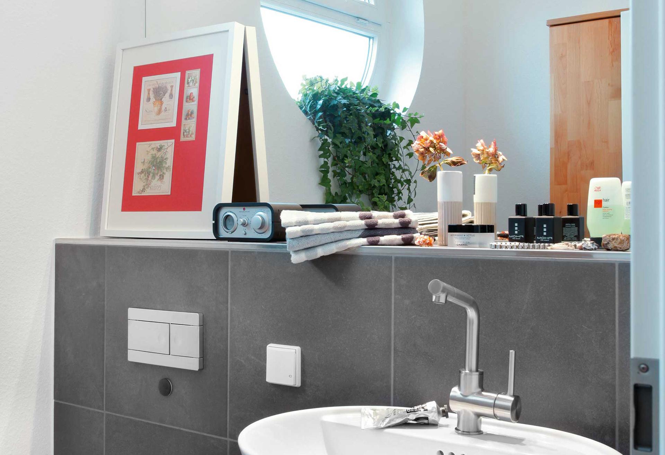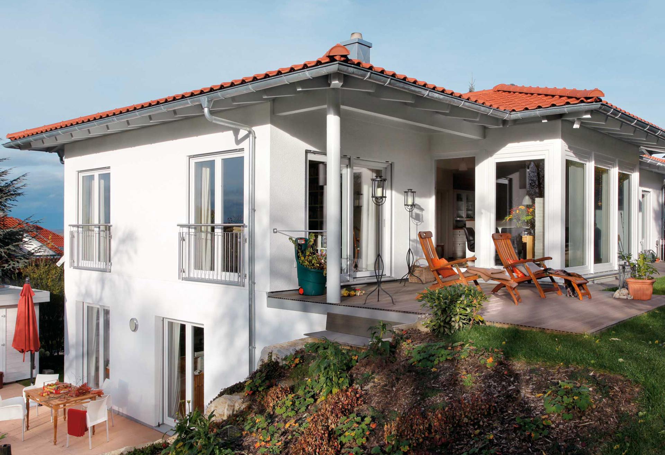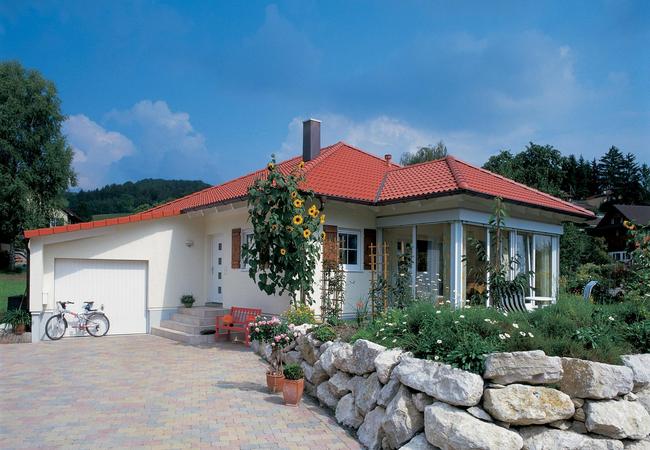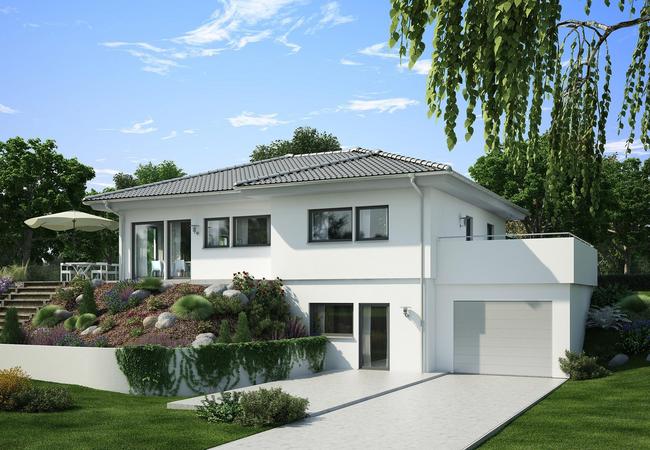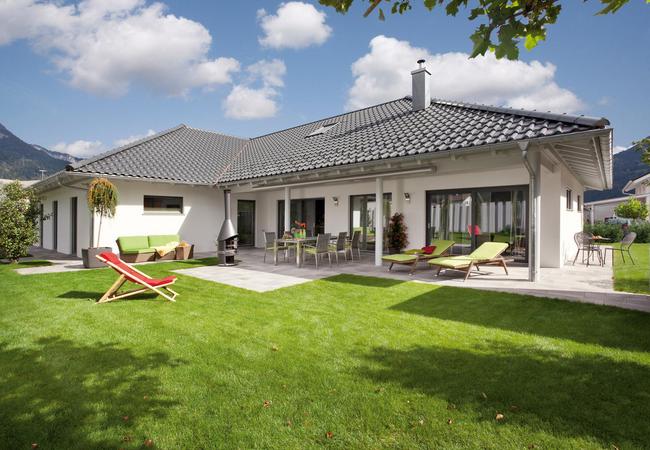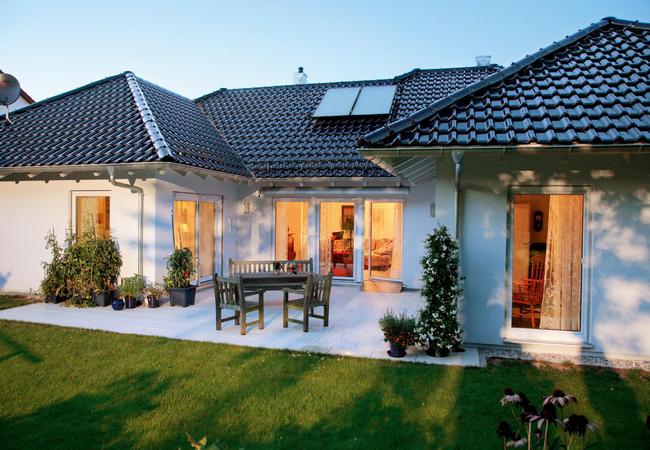Single storey living
Customer home - Plan M 10-180.1
This bungalow offers convenient single storey living. For the owners,
the large living and dining area complemented by the terrace laid in
premium quality wood was particularly important. The position on the
hillside allows the basement to be ideally used for a double garage and
annex apartment.
Basic data
| Catalog number | M 10-180.1 |
| External dimensions | 17,06 x 7,13 m |
| Net footprint of ground floor | 123,52 m² |
| Net floor area total | 123,52 m² |
| Schwörer basement | 53,36 m² |
| Roof pitch/jamb wall | 20 ° |
Ground plans
If you have any questions
Make an appointment now with a building consultant in your area
We are close to you. With equipment centres, production facilities but above all with show homes and our building consultants that provide you with a comprehensive service.








