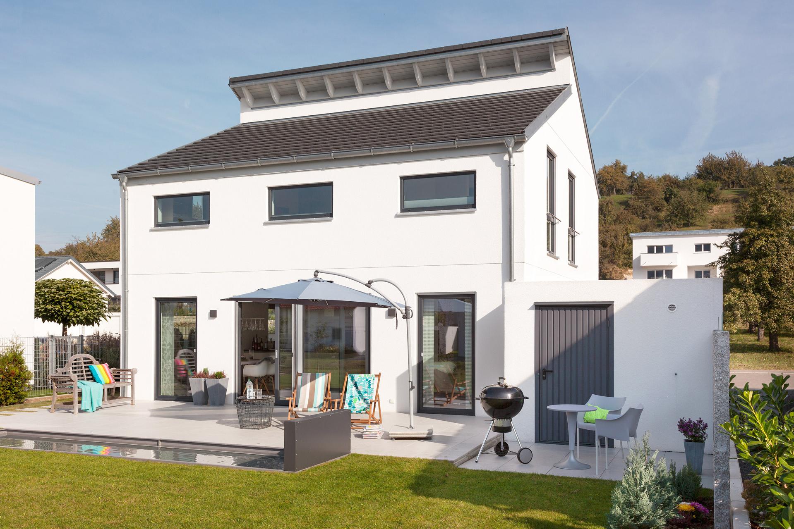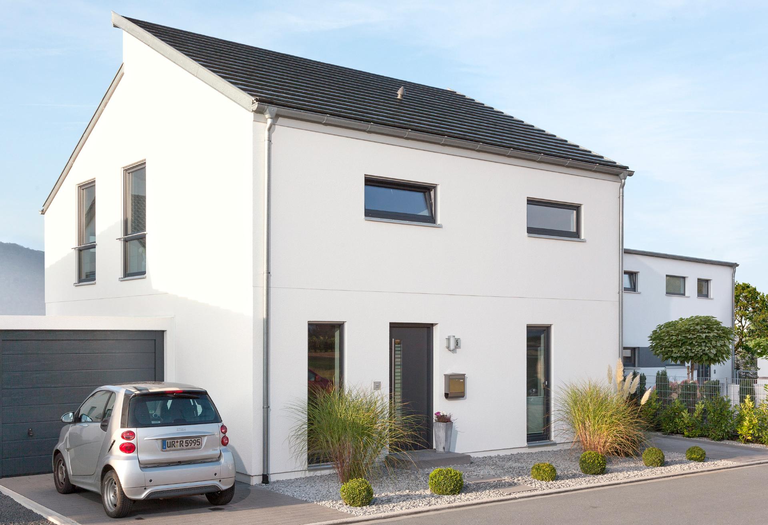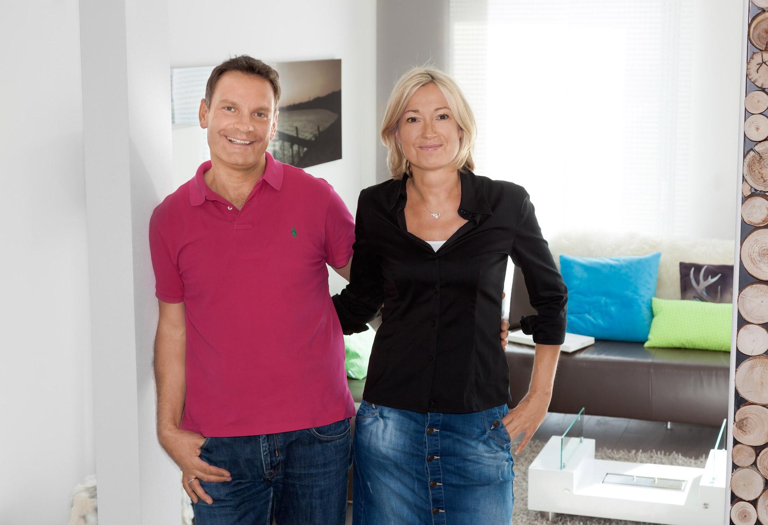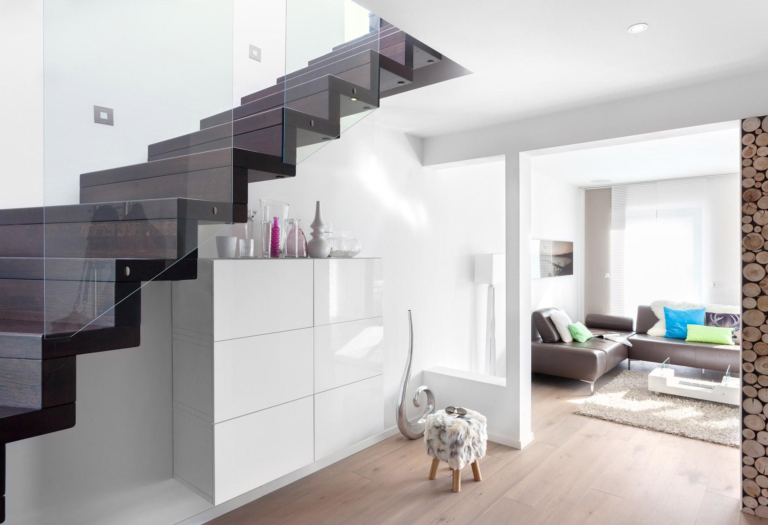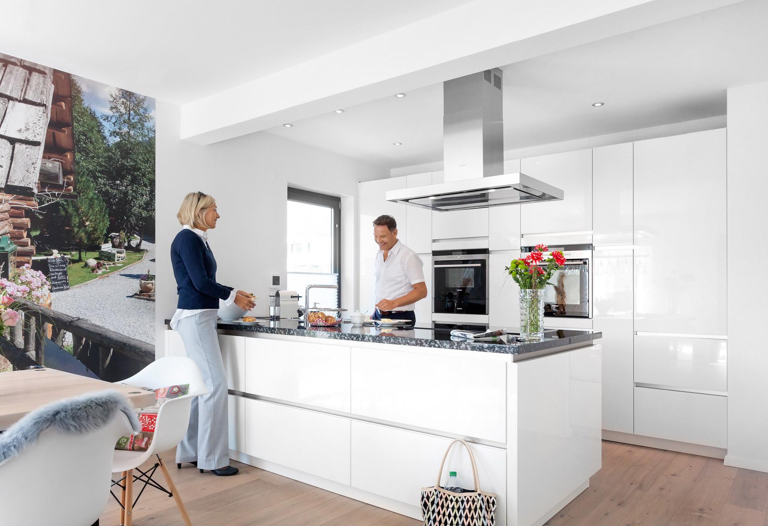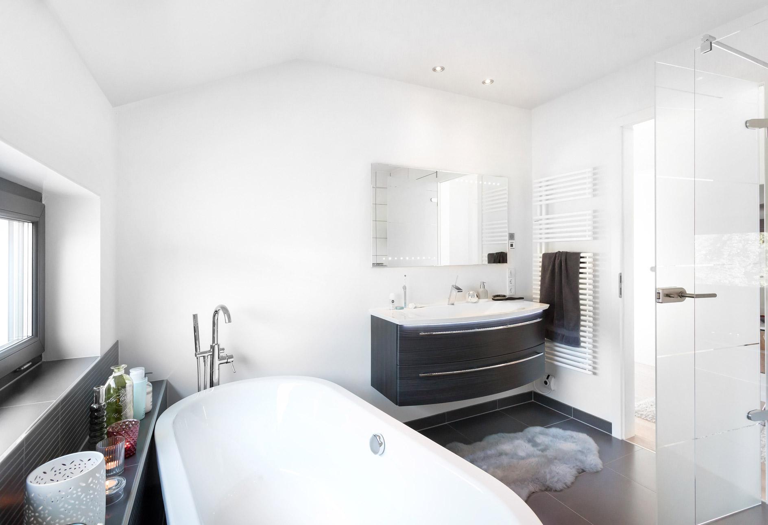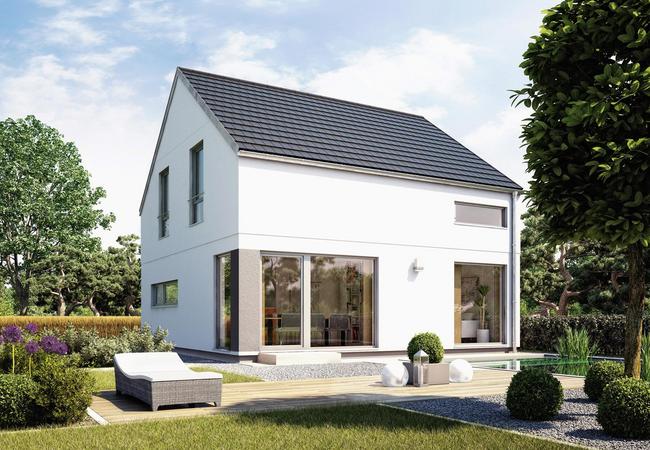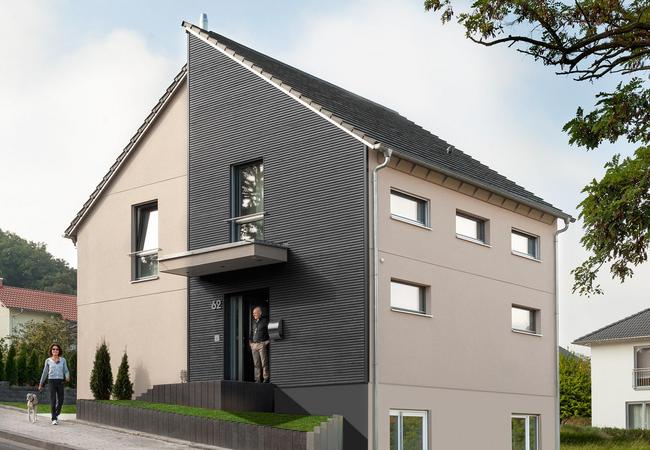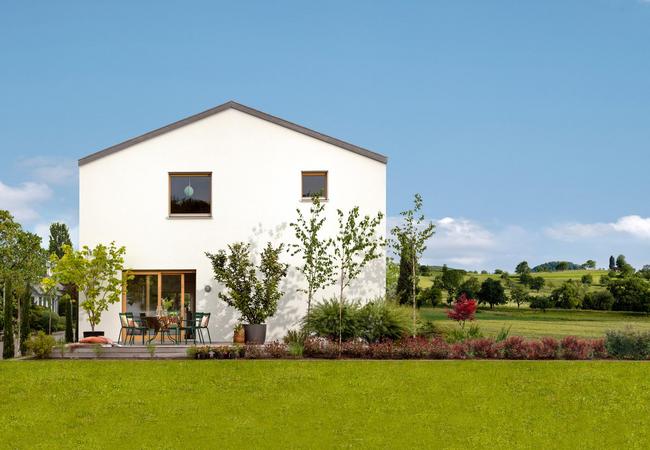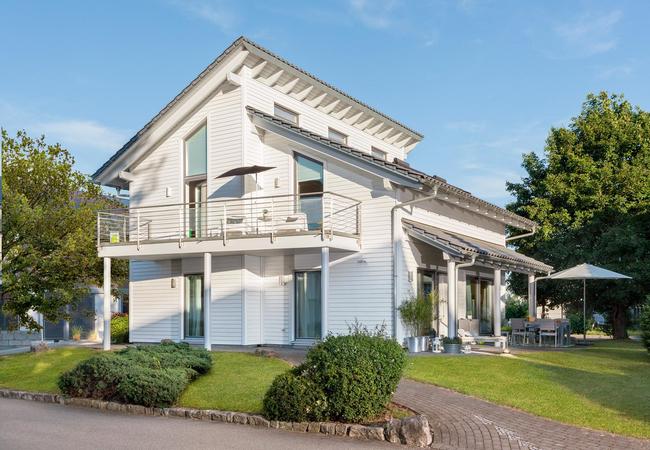House with offset mono-pitched roof
Plan E 15-128.7
Affordable construction combined with beautiful living, the Althoff family reduced their house with its offset mono-pitched roof to the essentials, enabling both architecture and furniture to achieve their full effect. And everyone in the house feels at home. The prerequisite for maximising comfort in compact space: good planning and clever interior design. Less is sometimes more, which is why this fashionable house seems so spacious and practical even without a basement and compact dimensions of 8.6 x 9.0 metres. The ground floor houses the utility room, a cloakroom and guest WC, while separated by a kind of half-timbered construction you find your way through to the open living/dining area with professional kitchen and patio access. A beautiful curved staircase takes you upstairs with space to retreat, a bathroom, children's bedroom/study and master bedroom.
Basic data
| Catalog number | E 15-128.7 |
| External dimensions | 8,61 x 9,08 m |
| Net footprint of ground floor | 64,54 m² |
| Net floor area Top floor | 63,67 m² |
| Net floor area total | 128,21 m² |
| Roof pitch/jamb wall | 25°/28° / 165/215cm |
If you have any questions
Make an appointment now with a building consultant in your area
We are close to you. With equipment centres, production facilities but above all with show homes and our building consultants that provide you with a comprehensive service.








