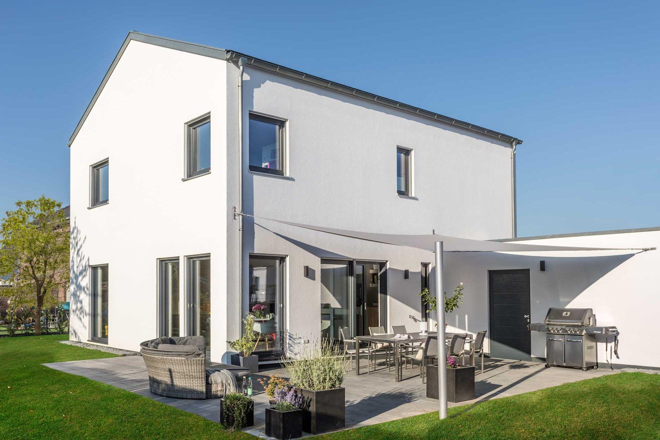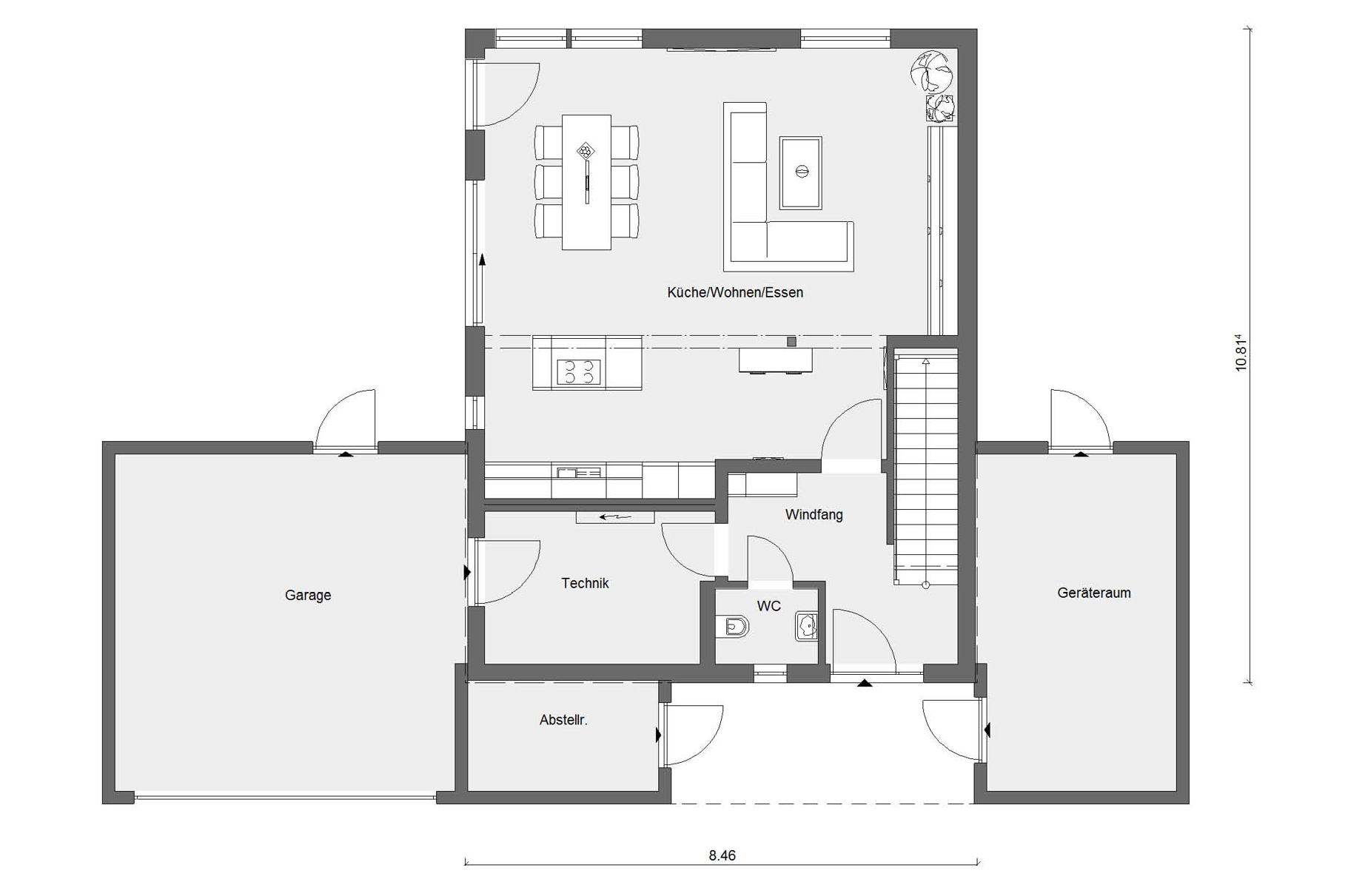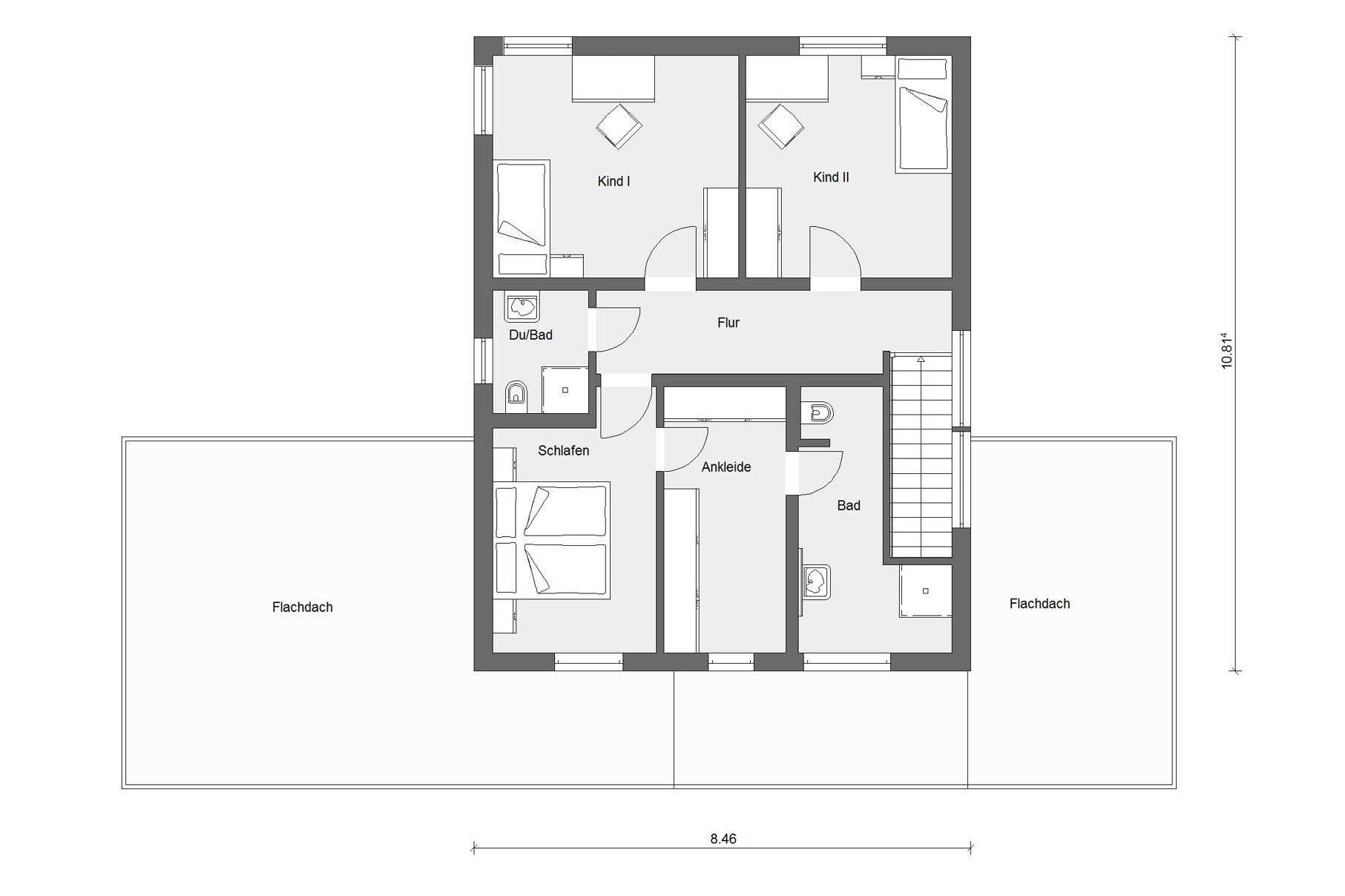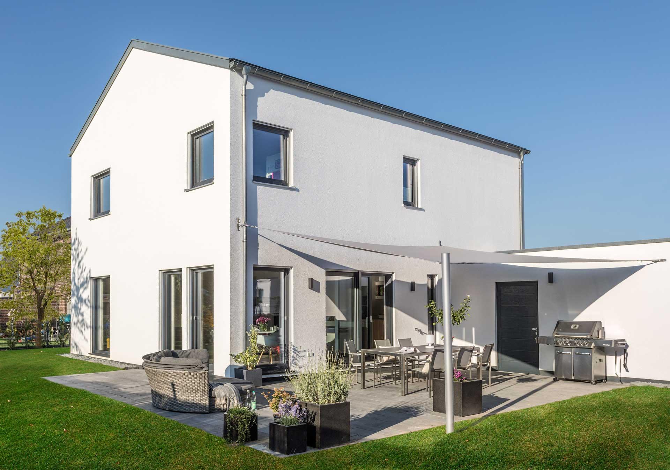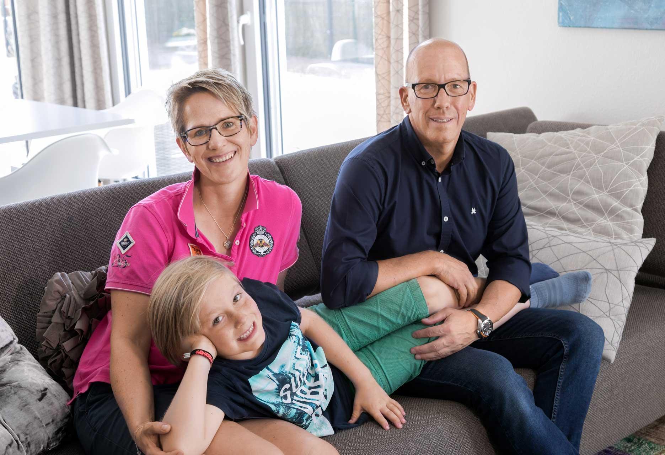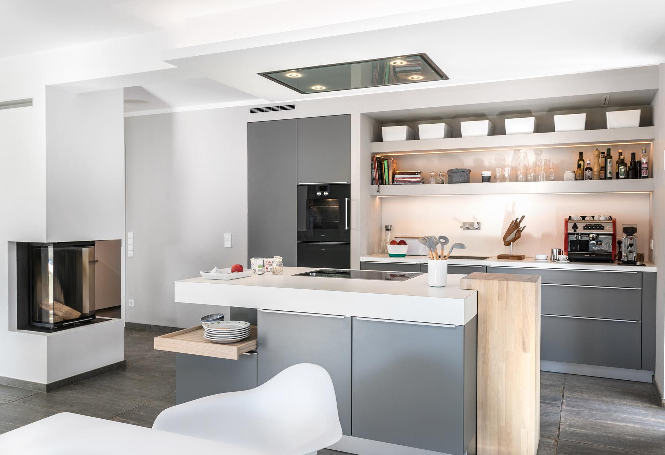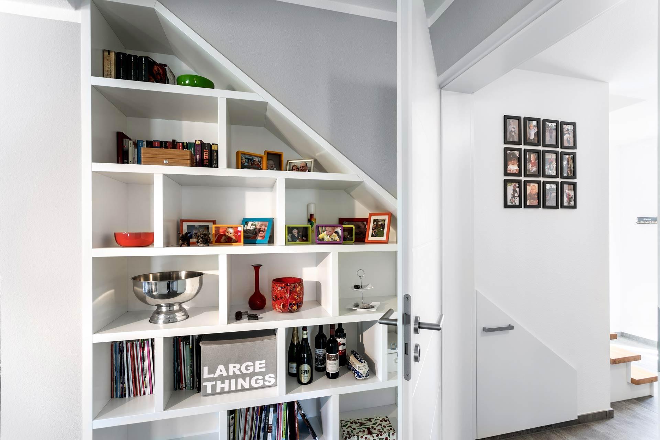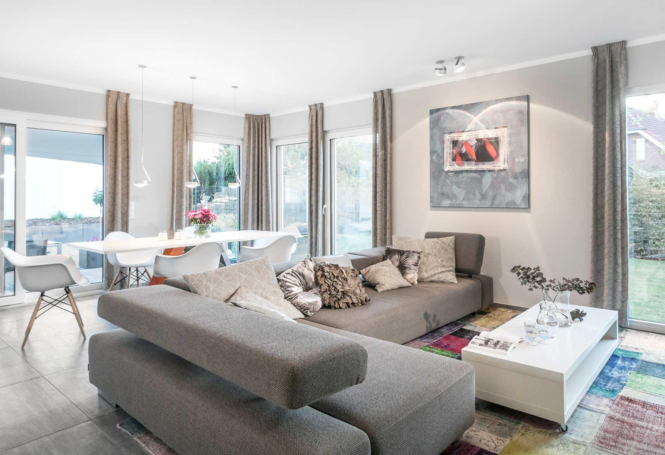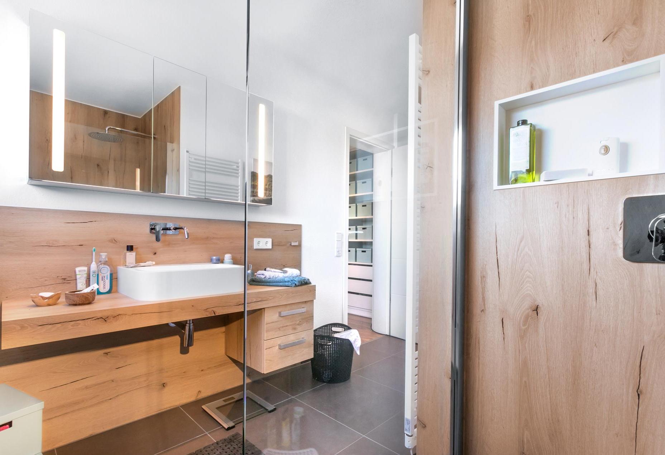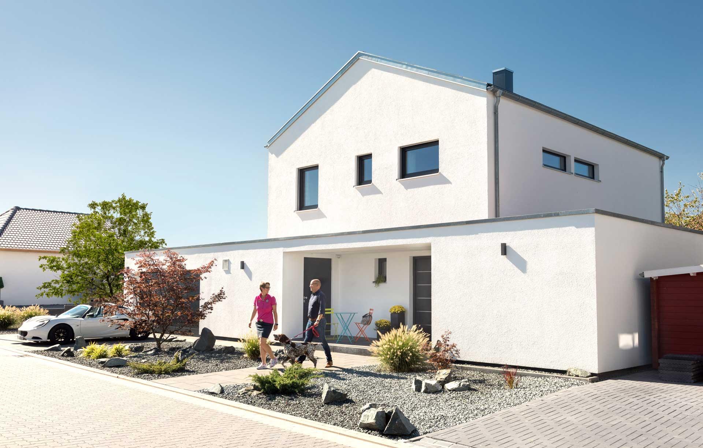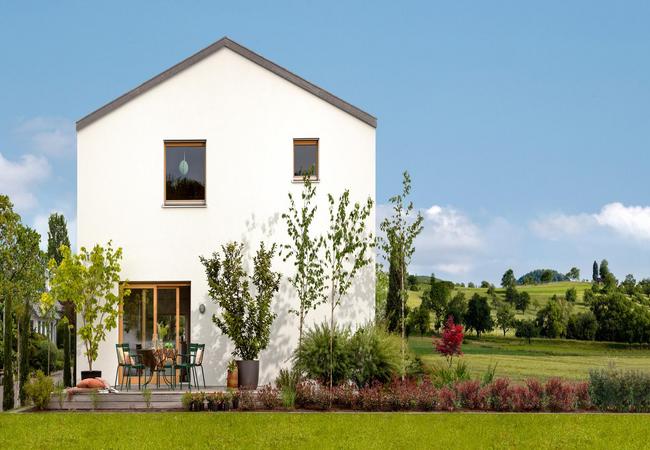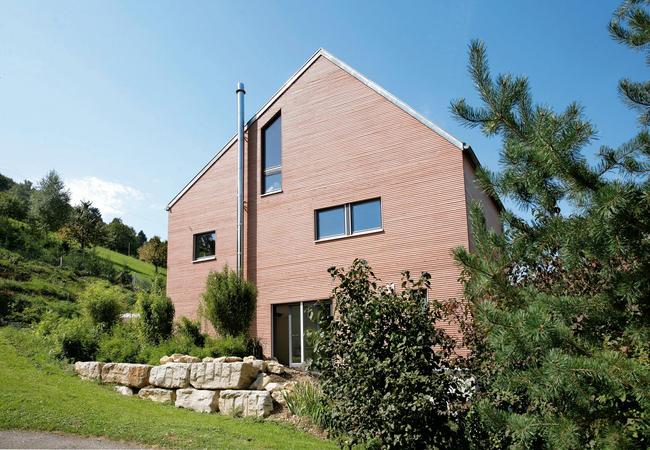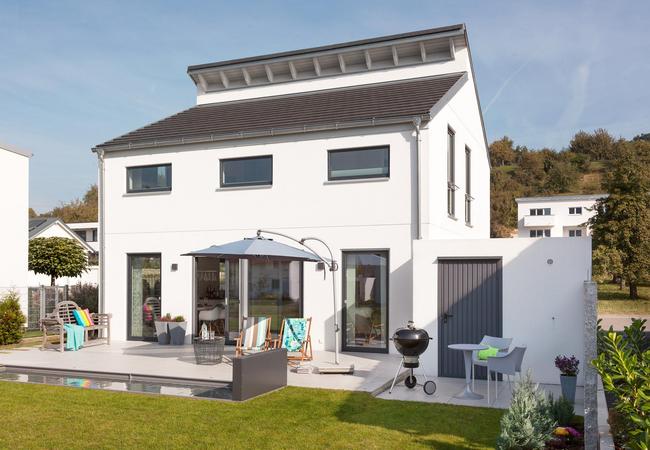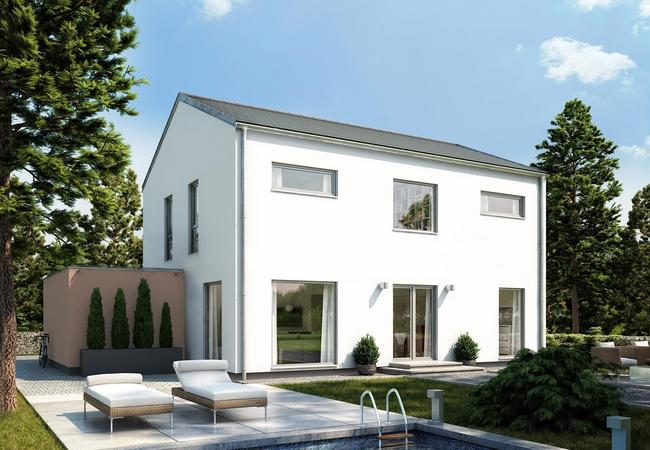Individually-Planned Timber Frame Home
Plan E 20-150.6
Nadine and Andreas Böger had precise requirements for their timber frame home, expecting it to fit in with their way of life and their living requirements. They asked themselves the question whether a timber frame home provider could implement their individual planning requirements. SchwörerHaus was able to do this and impressed them with additional suitable enhancements.
The Böger family’s timber frame home was planned individually together with an architect. It has clear structures both inside and out. The house has compact dimensions of 8.46 x 10.81 m yet its two full-sized storeys utilise maximum living space.
The covered entrance adds interest and offers a protected area whatever the weather. Beneath the canopy are two additional doors to the extensions that serve as a summer house and basement, since the timber frame home was built on a ground floor slab. Immediately behind the entrance is the service room, which you access directly from the garage and which acts as an additional entrance. The full impact of the completely open-plan living-dining-cooking area unfolds over the almost square ground floor plan.
Basic data
| Catalog number | E 20-150.6 |
| External dimensions | 8,46 x 10,81 m |
| Net footprint of ground floor | 76,49 m² |
| Net floor area Top floor | 73,64 m² |
| Net floor area total | 150,13 m² |
| Roof pitch/jamb wall | 24° / 0cm |
Ground plans
If you have any questions
Make an appointment now with a building consultant in your area
We are close to you. With equipment centres, production facilities but above all with show homes and our building consultants that provide you with a comprehensive service.








