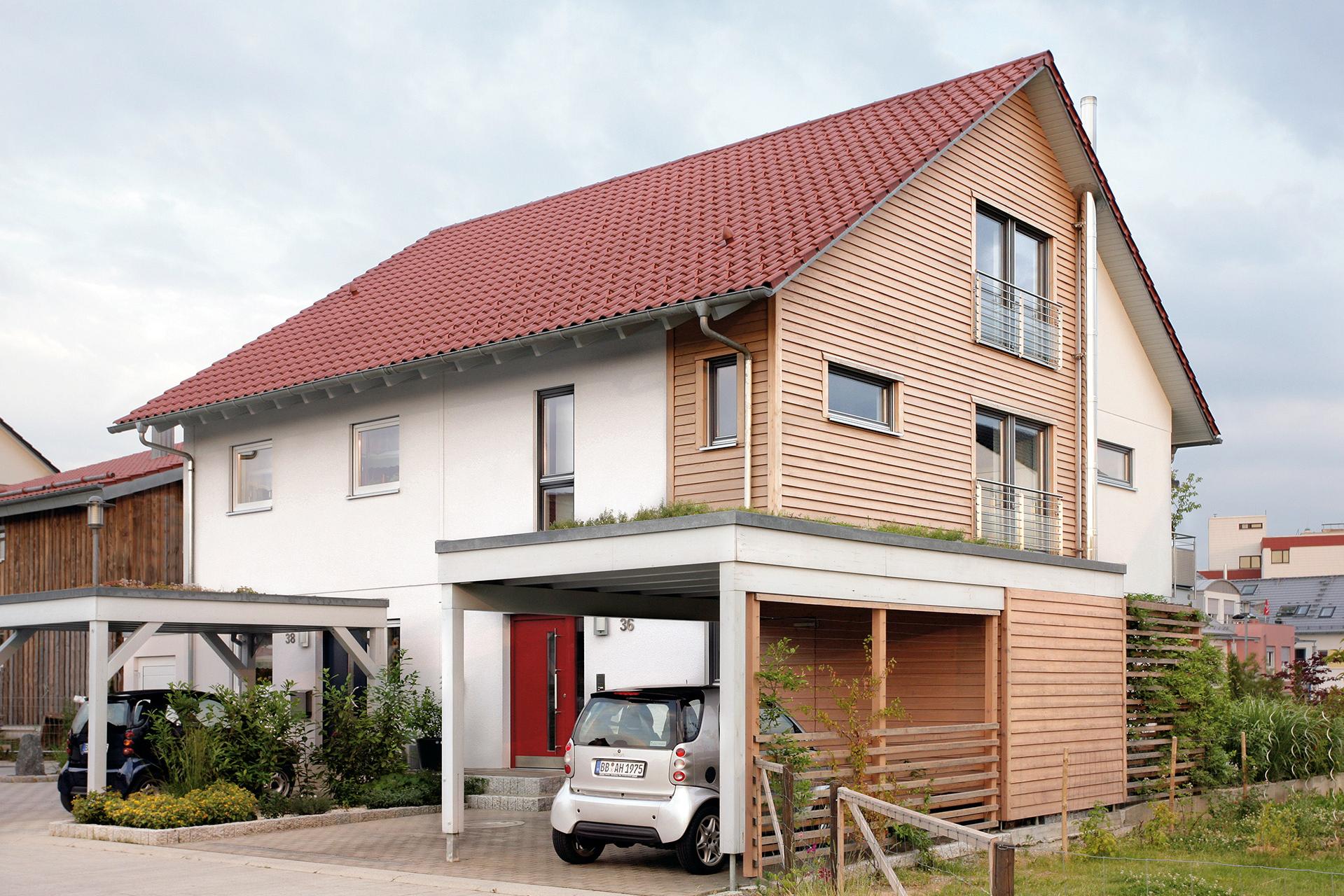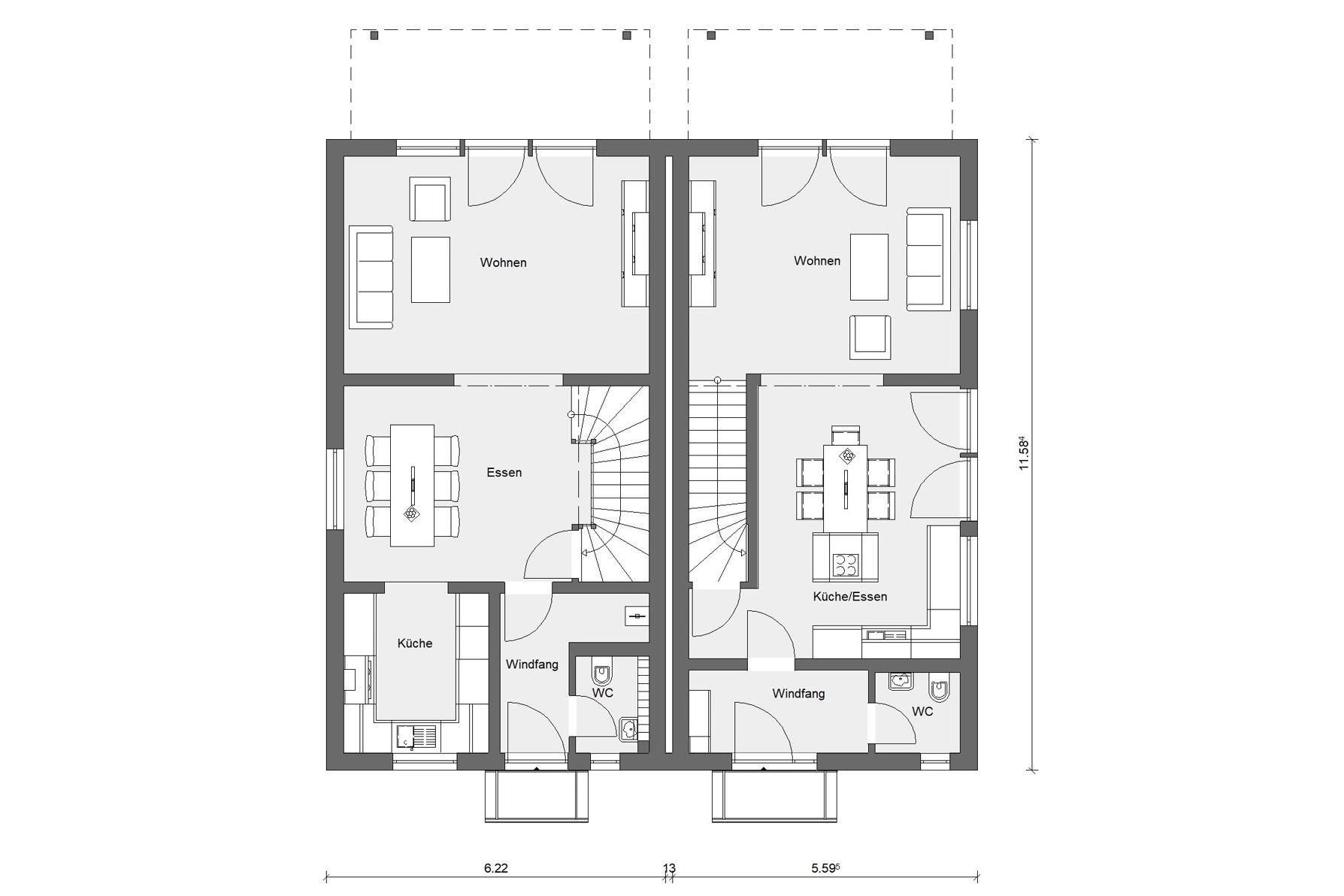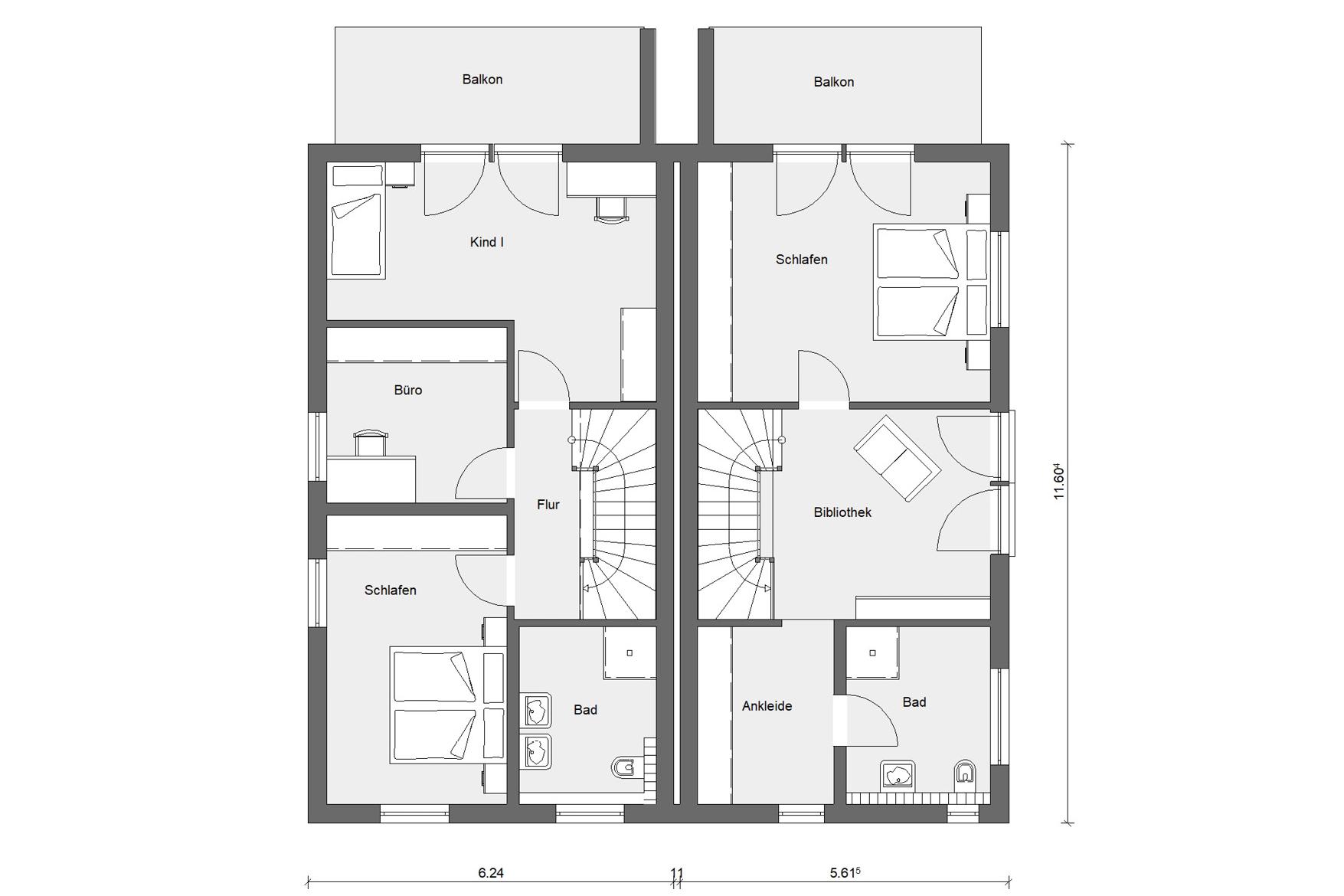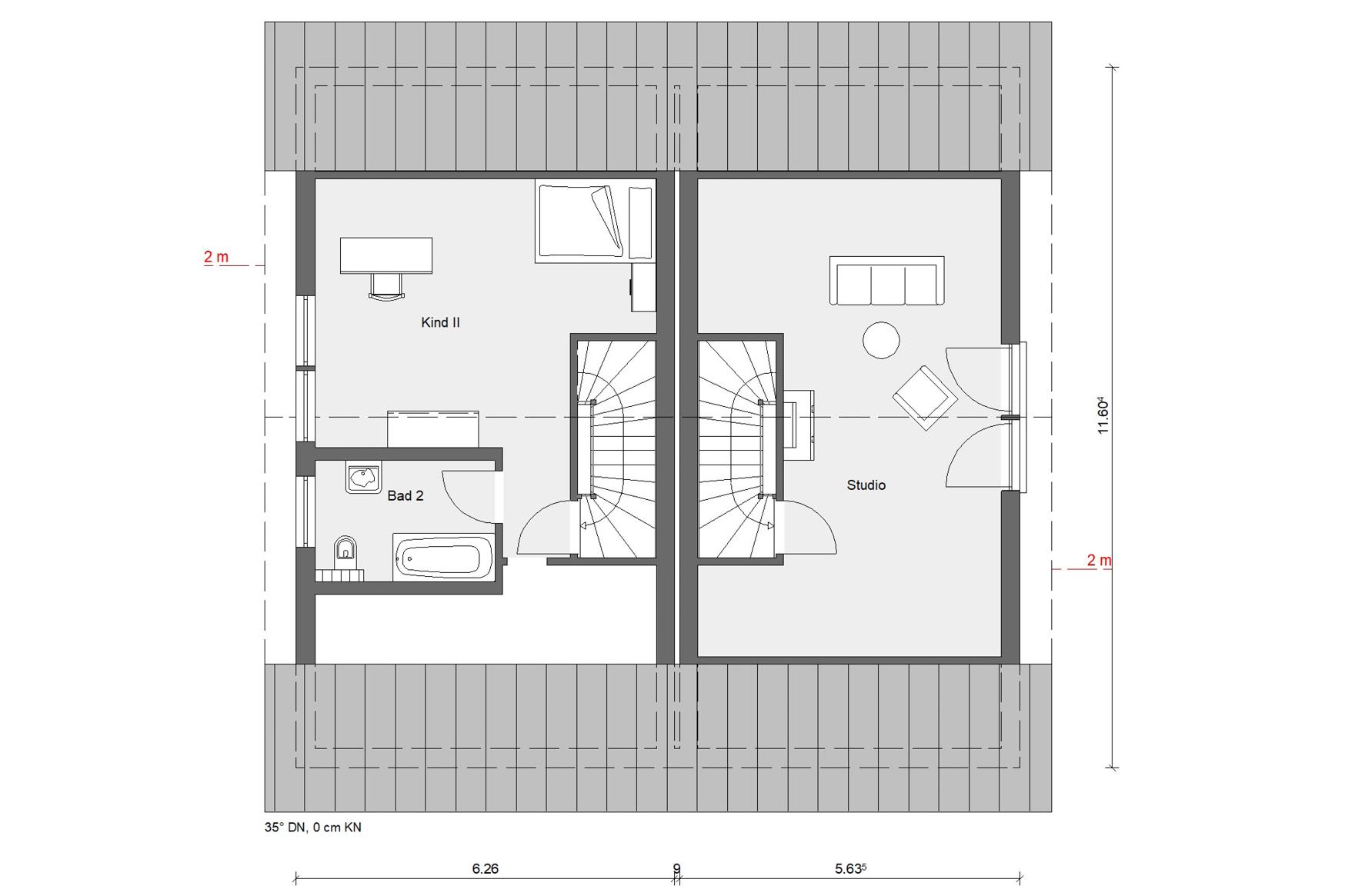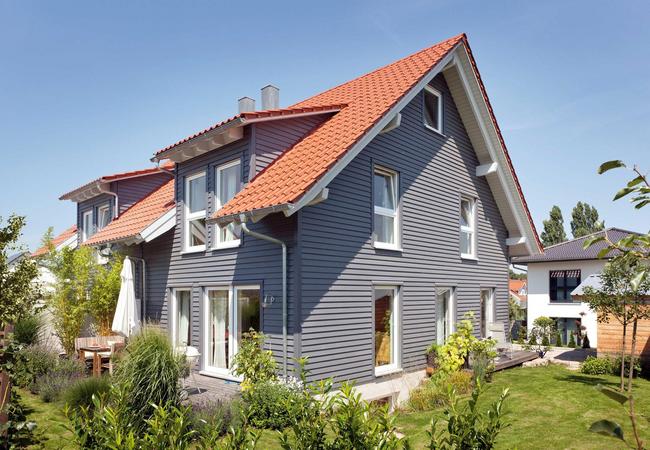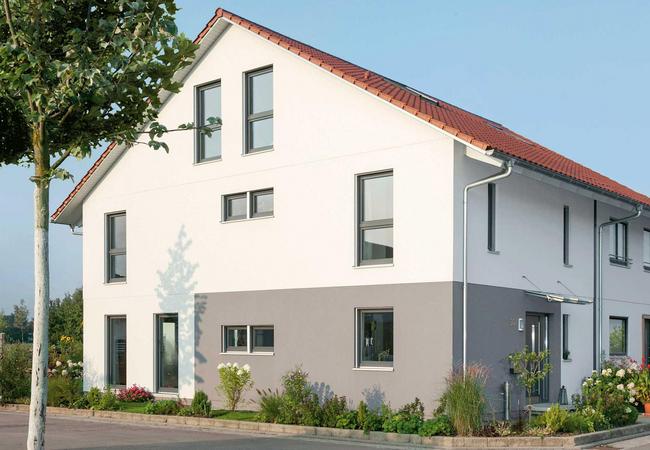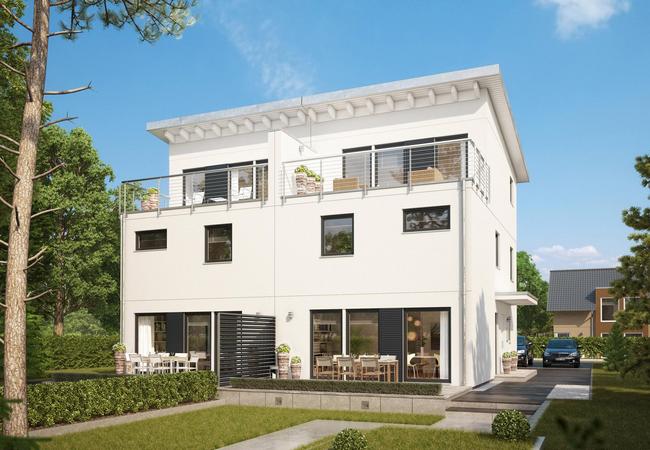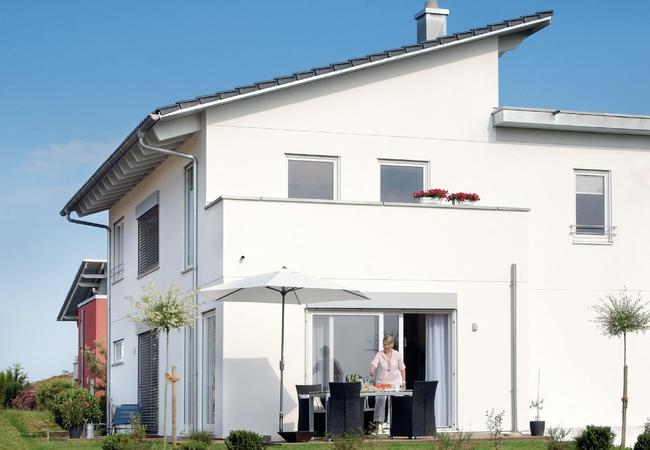Doppelhaus dreigeschossig
Plan D 20-179.1/D 20-161.1
Dieses schmale, zweigeschossige Hauskonzept, besticht durch Komfort auf drei Ebenen und eignet sich durch die variable Aufteilung sowohl für anspruchsvolle Singles als auch für junge Familien.
Basic data
| Catalog number | D 20-179.1/D 20-161.1 |
| External dimensions | 6,22 x 11,58 m |
| Net footprint of ground floor | 58,32 m² |
| Net floor area First floor/Top floor | 58,75 m² + 61,98 m² |
| Net floor area total | 179,05 m² |
| Roof pitch/jamb wall | 35° |
Doppelhaus dreigeschossig Advantages
- Individuelle Planung
- Große Auswahl an hochwertiger Ausstattung
- Schadstoffgeprüfte Baustoffe
- Gutes Preis-Leistungsverhältnis
Ground plans
Führender Fertighaushersteller





If you have any questions
Make an appointment now with a building consultant in your area
We are close to you. With equipment centres, production facilities but above all with show homes and our building consultants that provide you with a comprehensive service.








