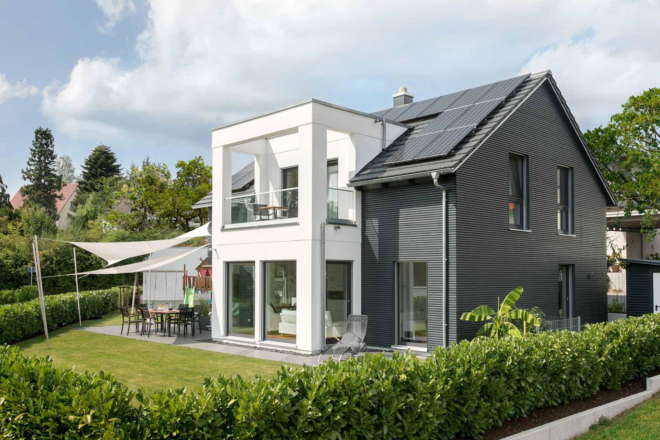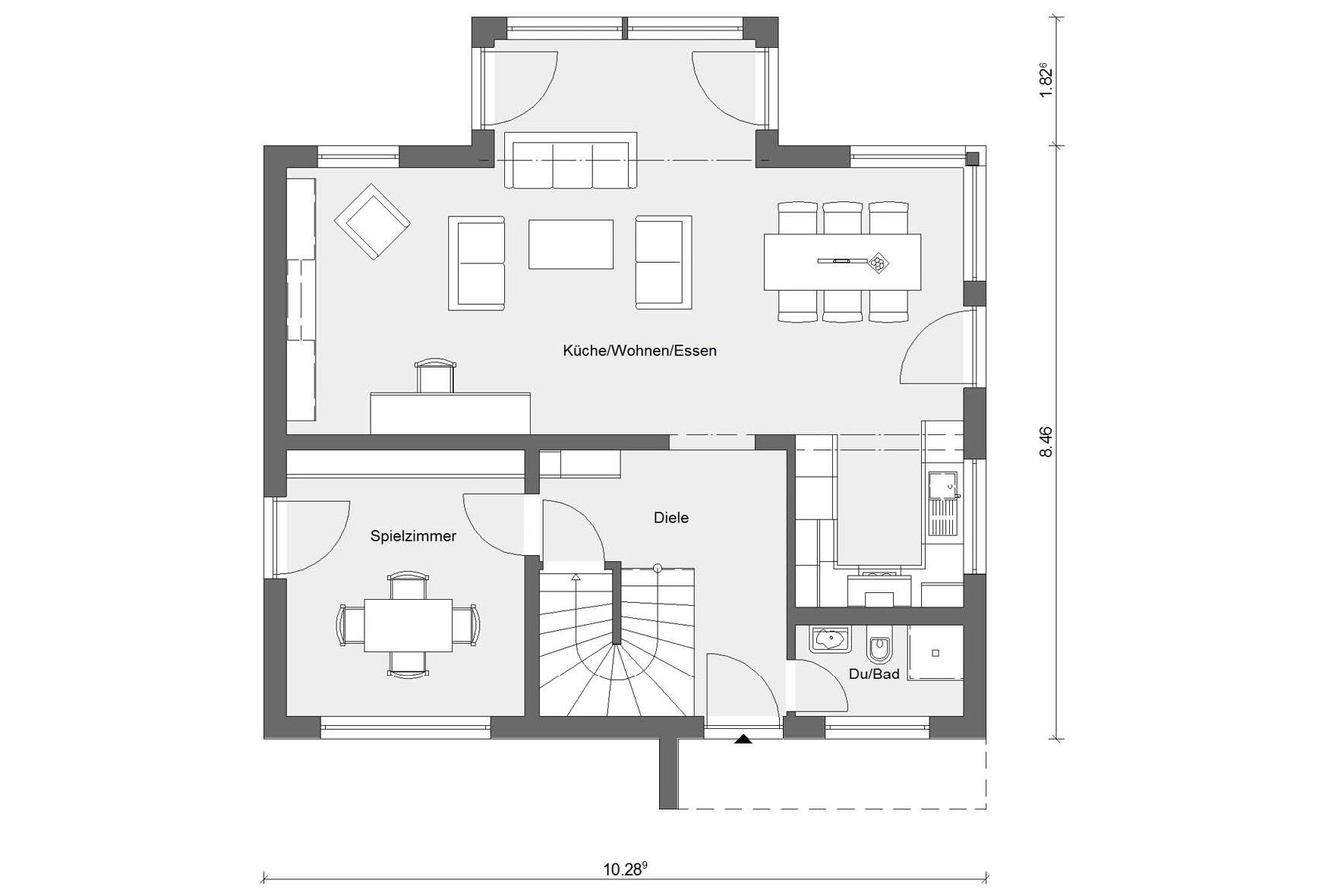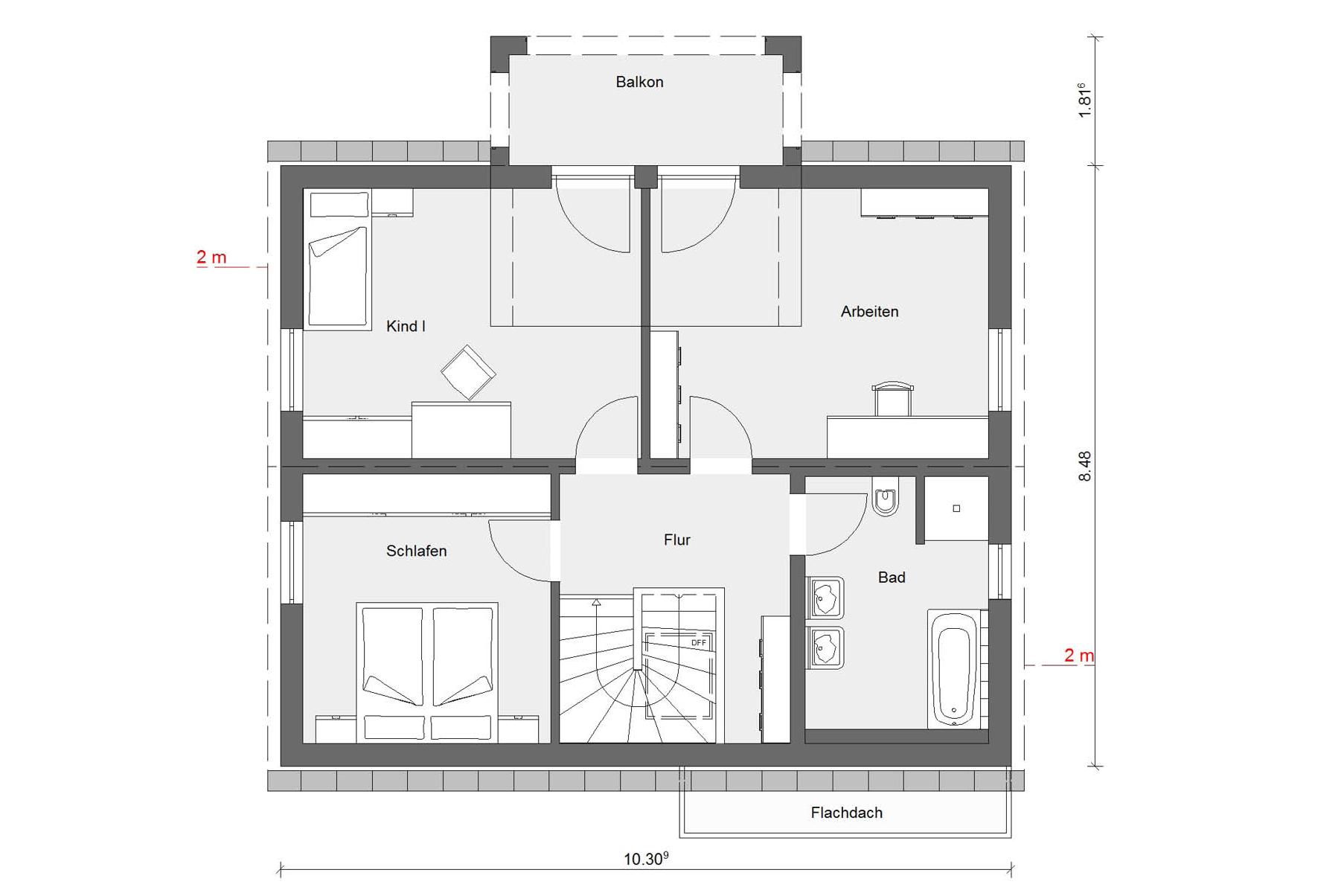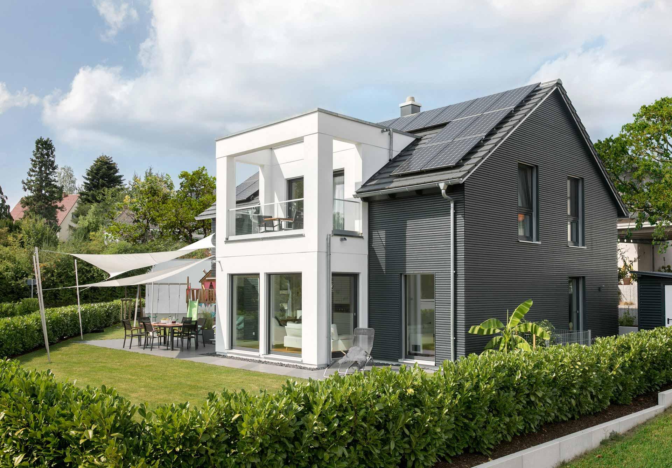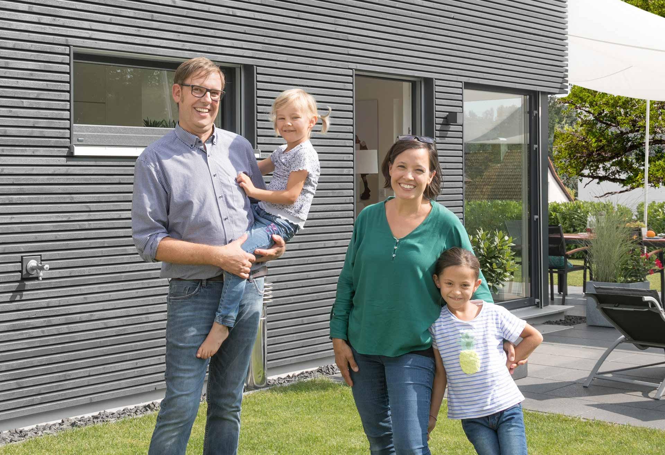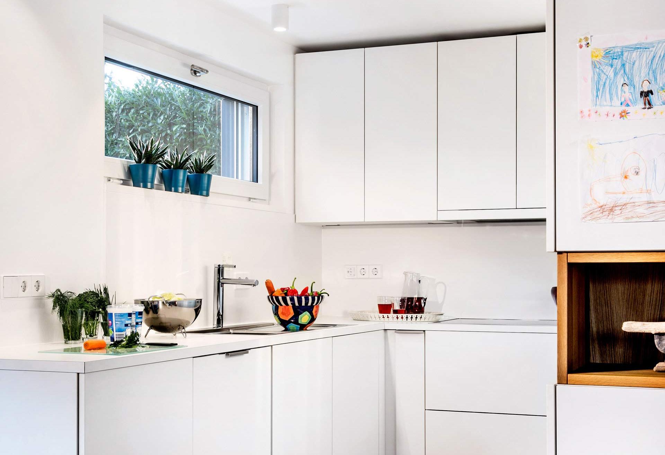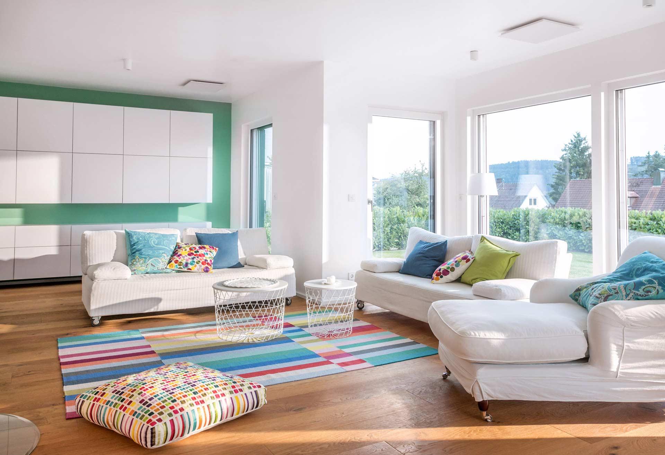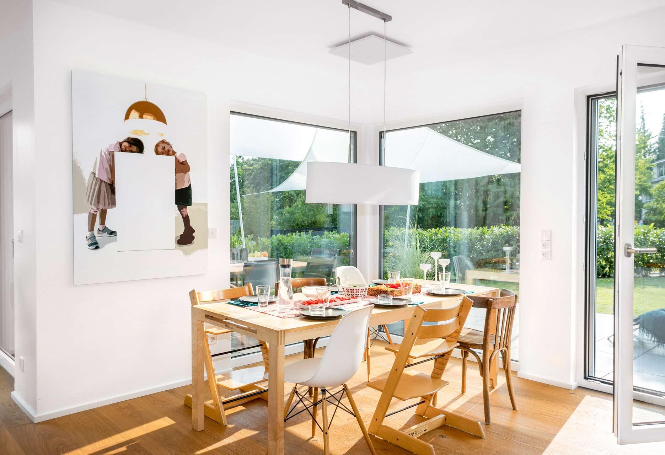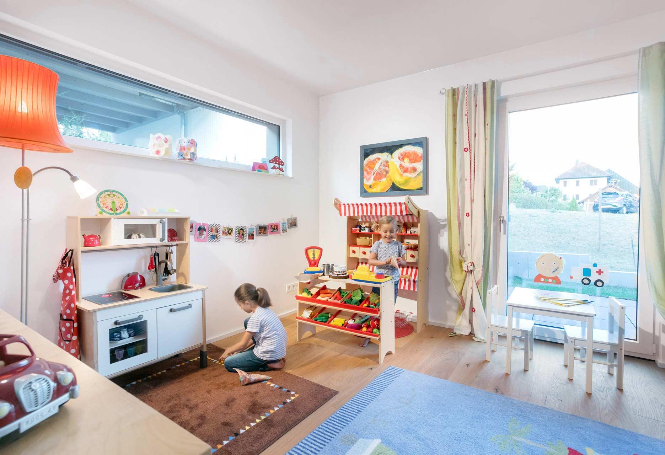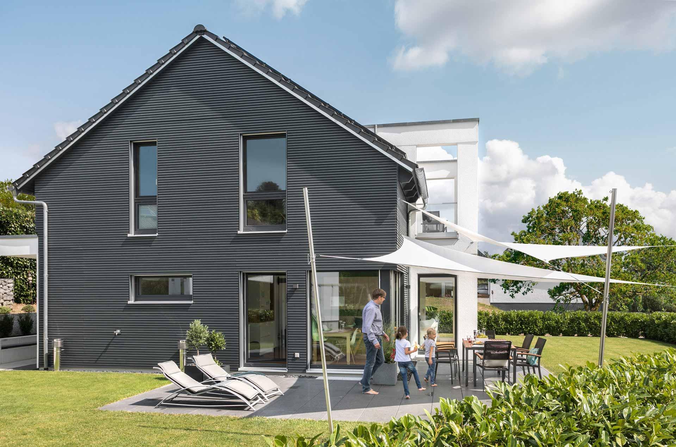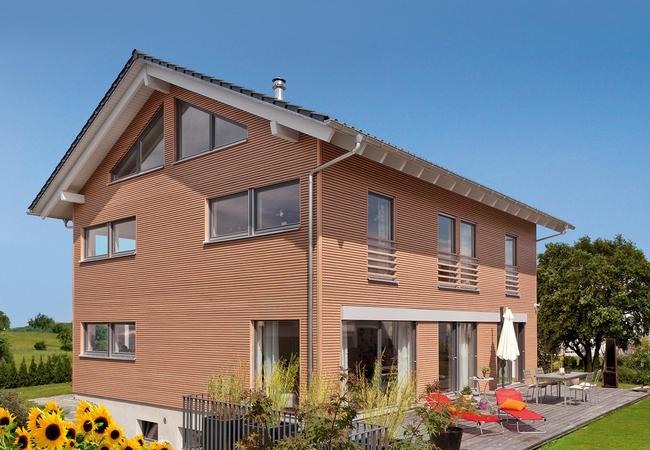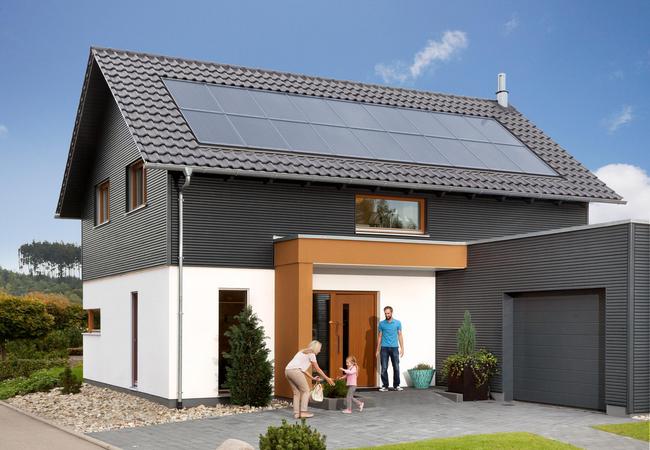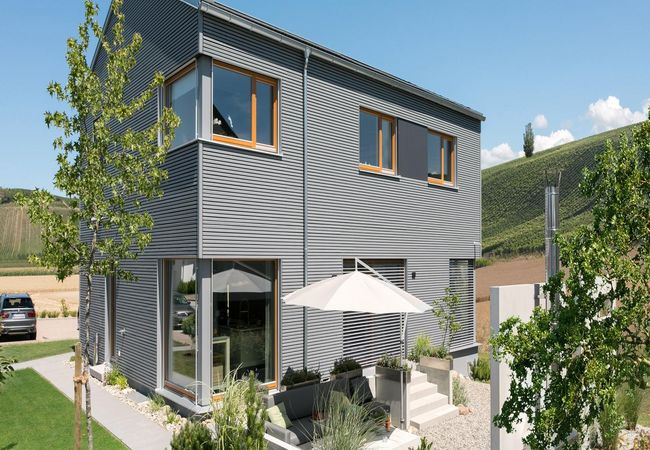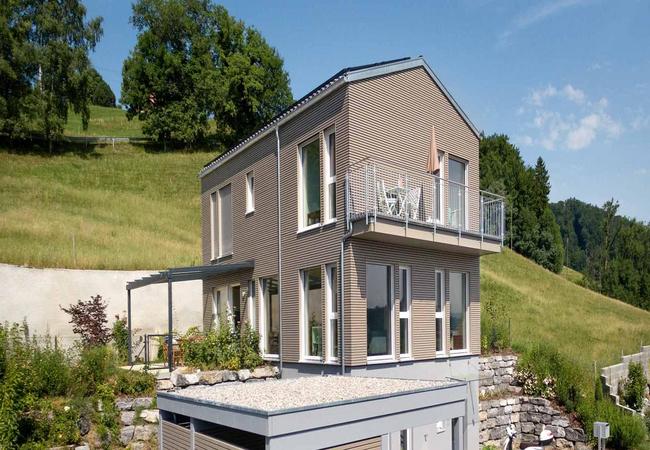Individually Planned Campaign House
Plan E 15-149.10
Simona and Frank Stark have cleverly adapted an individually-planned Schwörer campaign house to their individual requirements, creating a coherent overall design with garden and garage - perfectly sized and with an excellent price/performance ratio.
Can we afford it? This question is anxiously asked at the start of so many building projects. For the Stark family, the answer was a resounding “Yes!” thanks to a Schwörer campaign house and a vacant plot in an older building area in a neighbouring municipality. They brought out the best out of both of these.
By working closely with the Swabian house manufacturer, the Starks found that the campaign house from SchwörerHaus could indeed be planned individually and adapted to their housing needs. A campaign house is a model with a defined ground floor plan that makes it easier to build, thereby offering price savings. The outer dimensions and interior walls are fixed, whereas the doors and sizes of the windows, roof incline, pointing sill, bay and above all the façade cladding can be freely selected.
Basic data
| Catalog number | E 15-149.10 |
| External dimensions | 10,29 x 8,46 m |
| Net footprint of ground floor | 78,25 m² |
| Net floor area Top floor | 70,31 m² |
| Net floor area total | 148,56 m² |
| Roof pitch/jamb wall | 35° / 125 cm |
Ground plans
If you have any questions
Make an appointment now with a building consultant in your area
We are close to you. With equipment centres, production facilities but above all with show homes and our building consultants that provide you with a comprehensive service.








