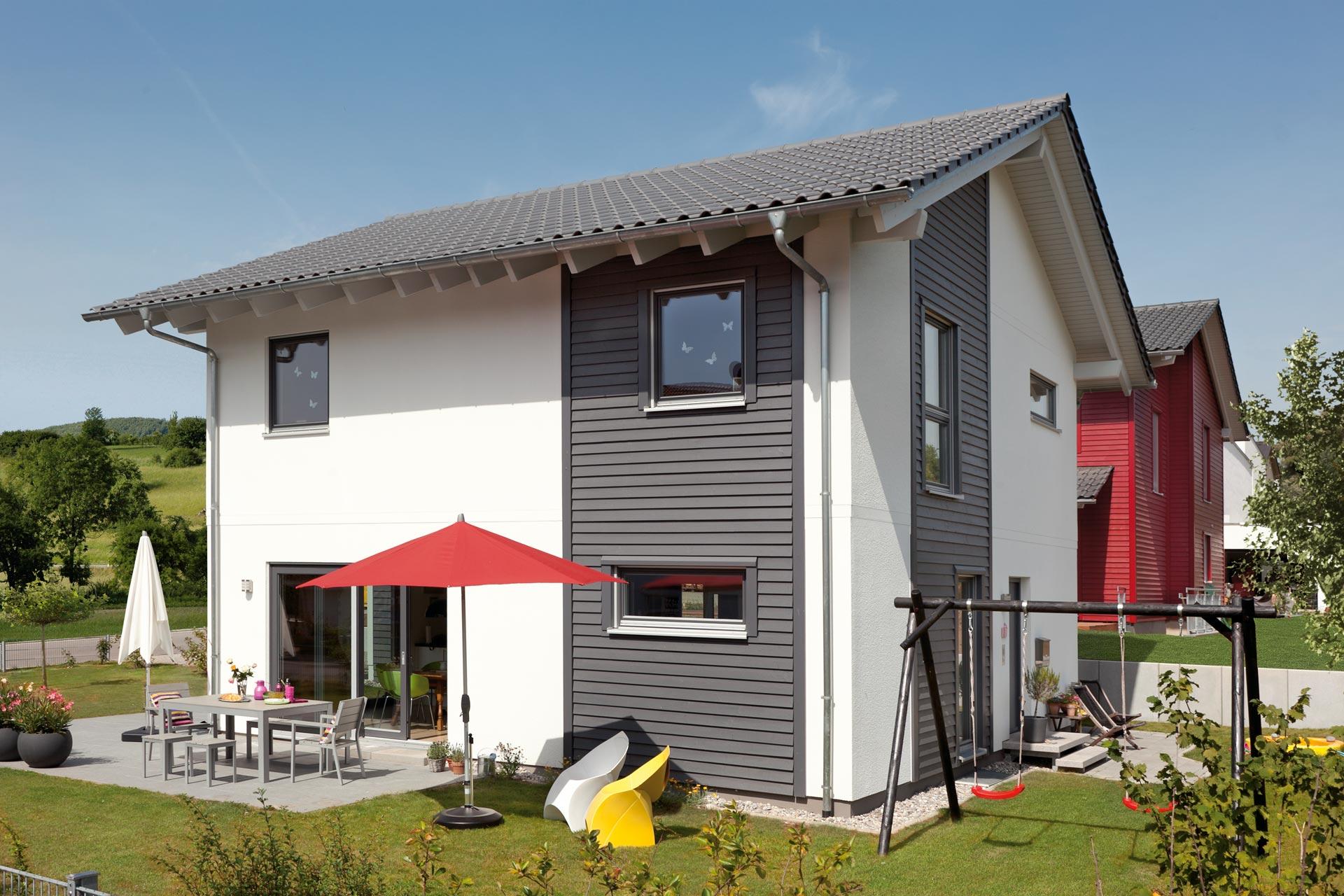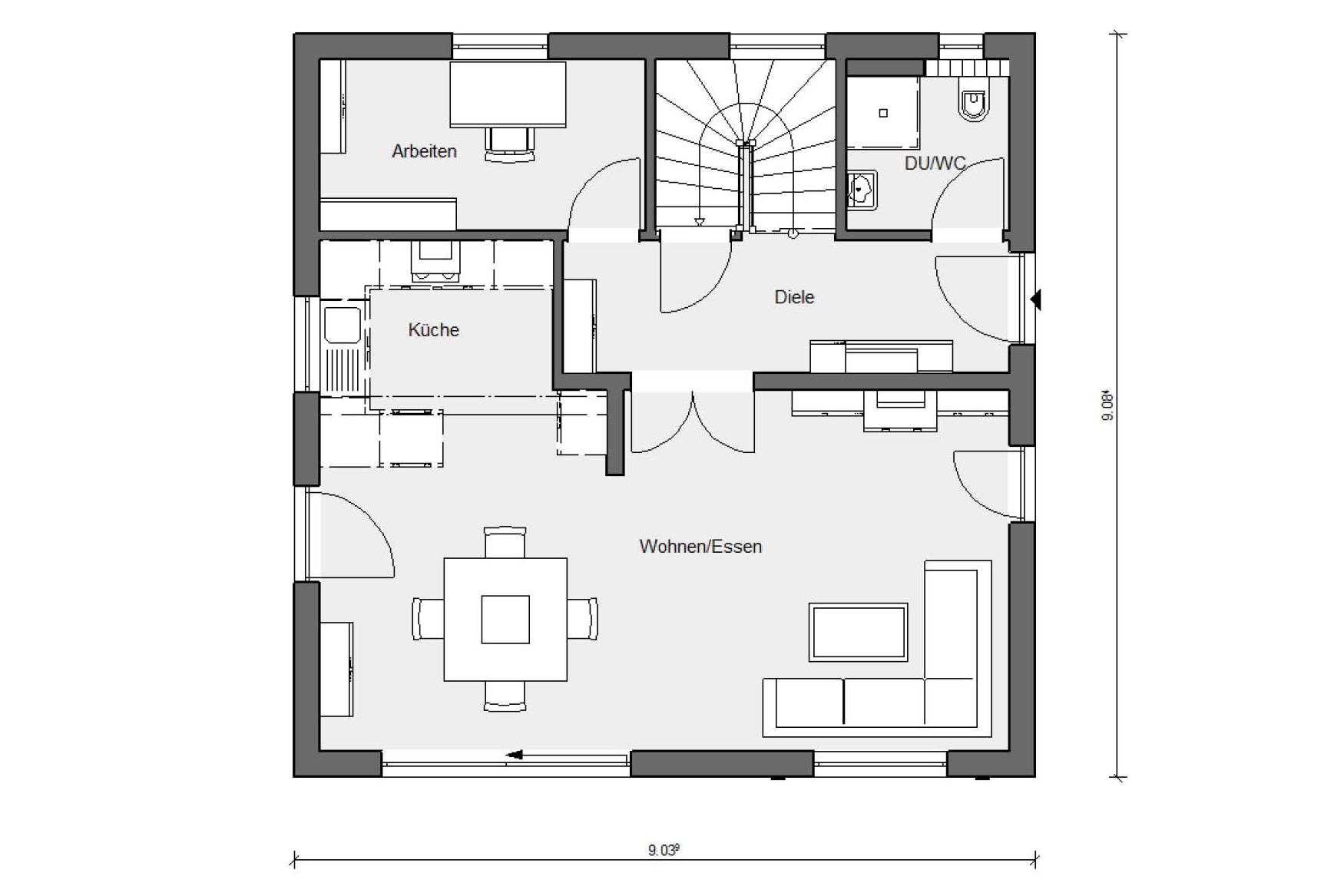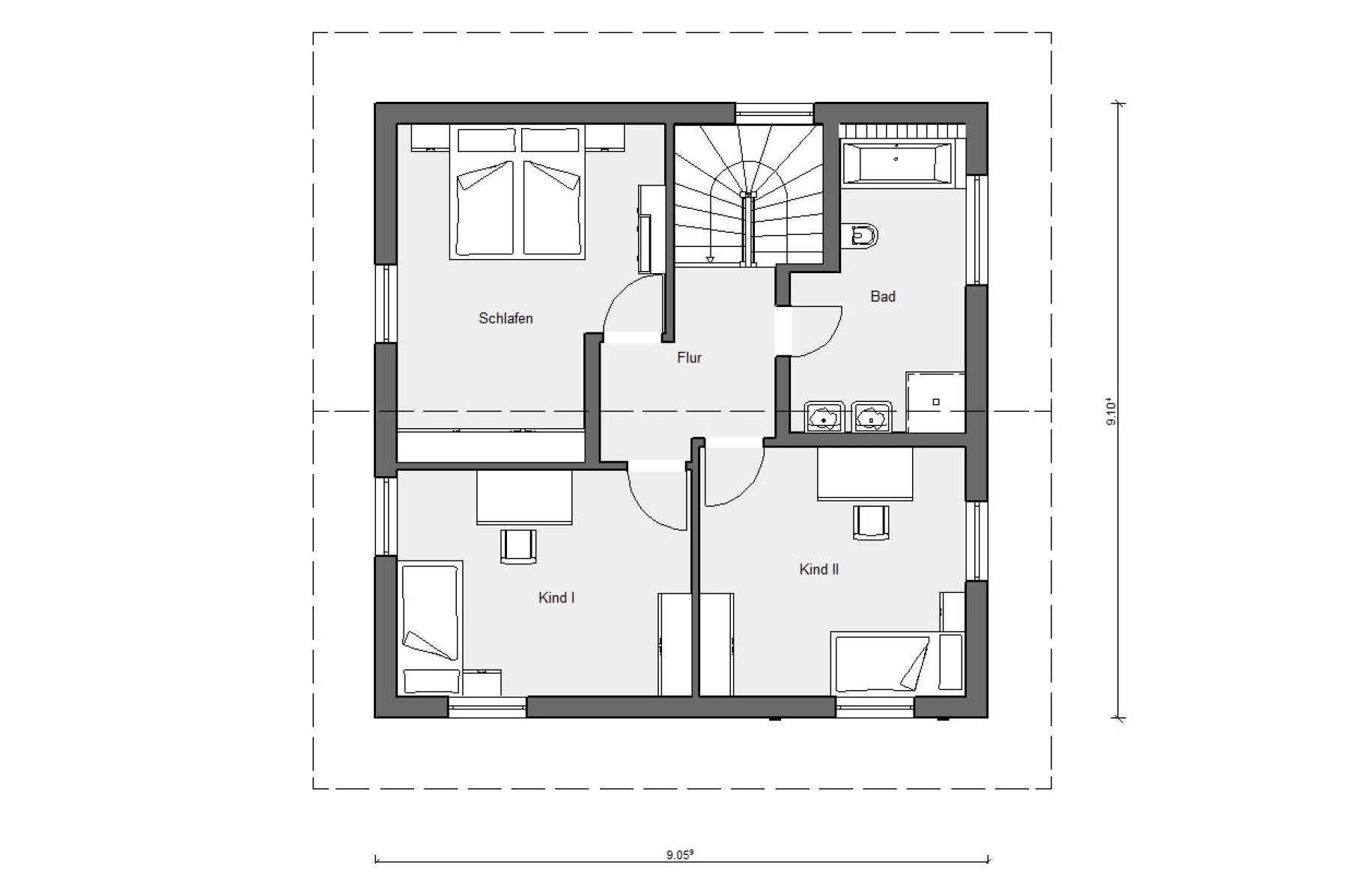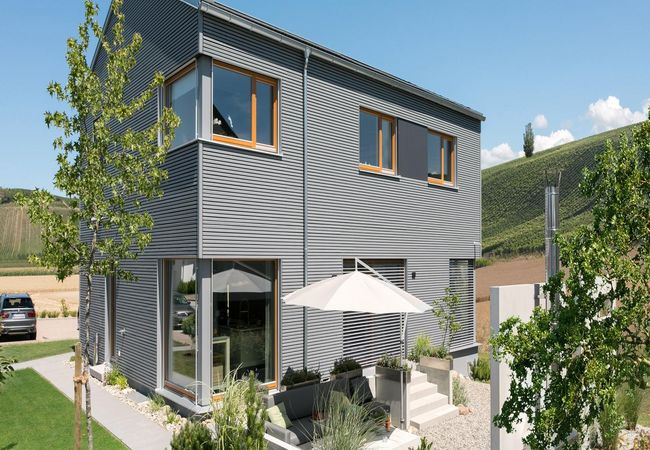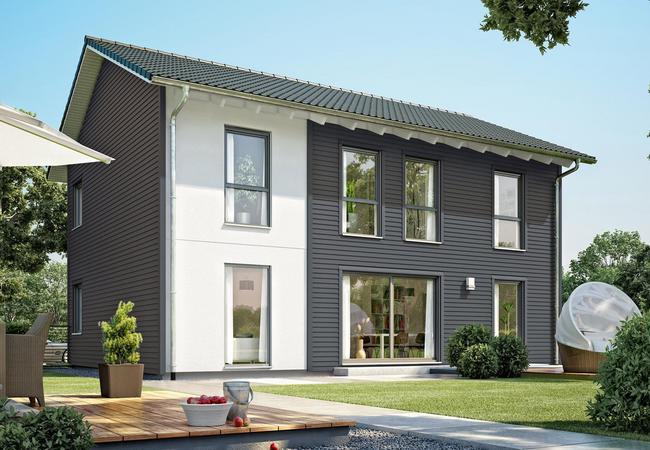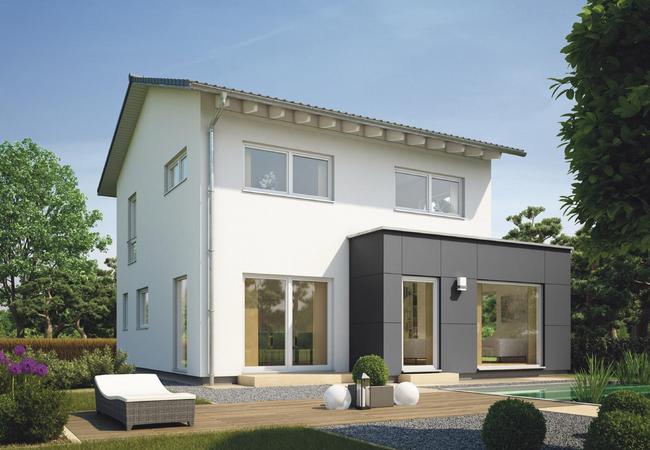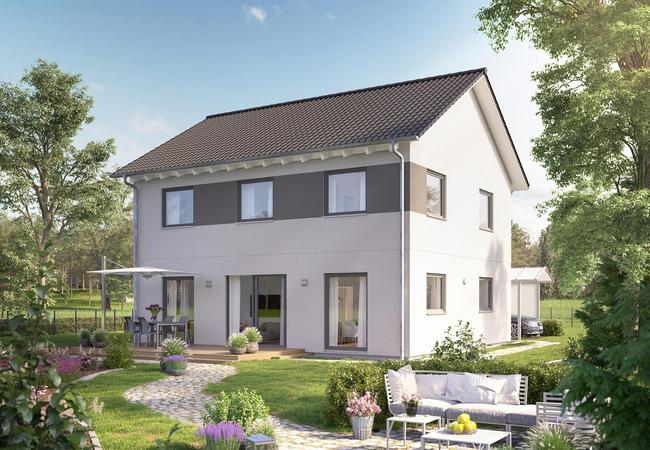Two-Storey Timber Frame Home
Plan E 20-135.2
The Reimer family deliberately chose a minimalist appearance for their two-storey timber frame home to show off their antique furniture and striking pictures to their full advantage.
The retrained appearance of the interior design architecturally is continued in the streamlined building structure and the elegant design with grey partial wooden façade and visible purlin profiles on the roof underside. Rows of windows avoid unwanted glimpses at certain positions such as in the seating area of the living room and the bathroom.
The two-storey timber frame home was constructed as a KfW Efficiency House 55. It is fitted with floor-length windows, bedrooms that are open up to the roof ridge so a gallery can subsequently be installed on the first floor, barrier-free planning of the ground floor with wide passageways, a wheelchair-accessible shower room and ramp access.
Basic data
| Catalog number | E 20-135.2 |
| External dimensions | 9,08 x 9,04 m |
| Net footprint of ground floor | 67,80 m² |
| Net floor area Top floor | 67,52 m² |
| Net floor area total | 135,32 m² |
| Roof pitch/jamb wall | 25°/263 cm |
Ground plans
If you have any questions
Make an appointment now with a building consultant in your area
We are close to you. With equipment centres, production facilities but above all with show homes and our building consultants that provide you with a comprehensive service.








