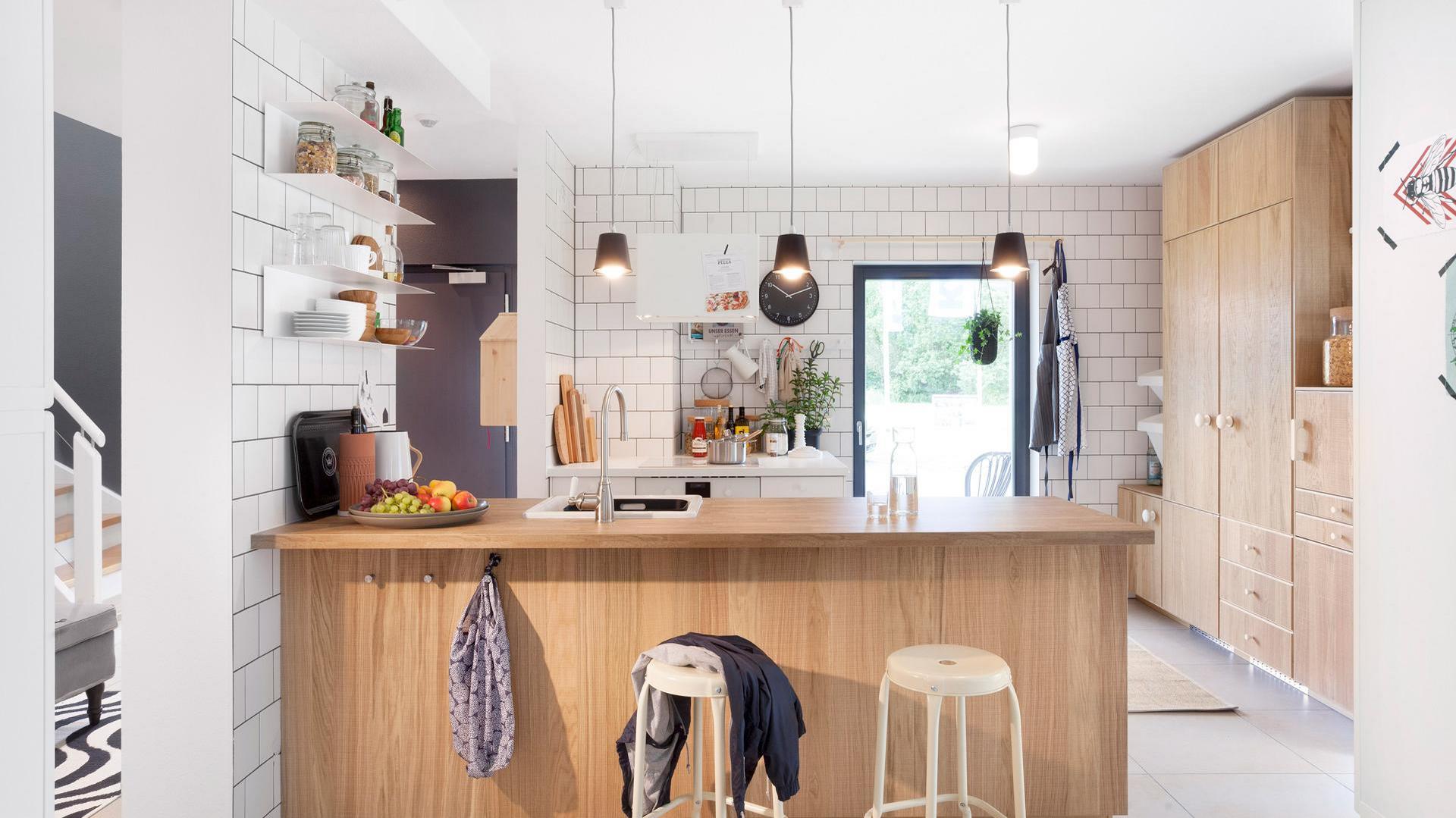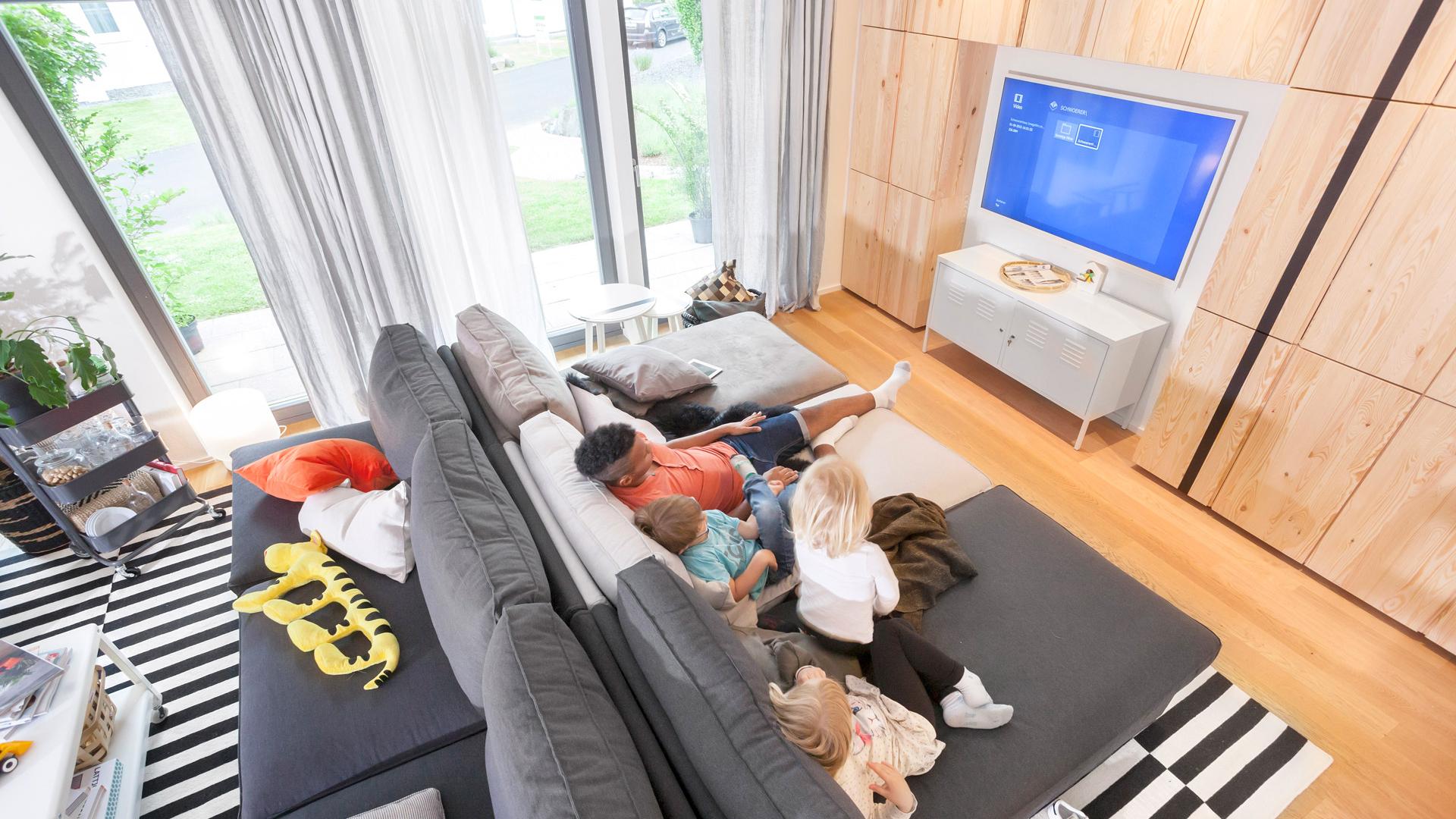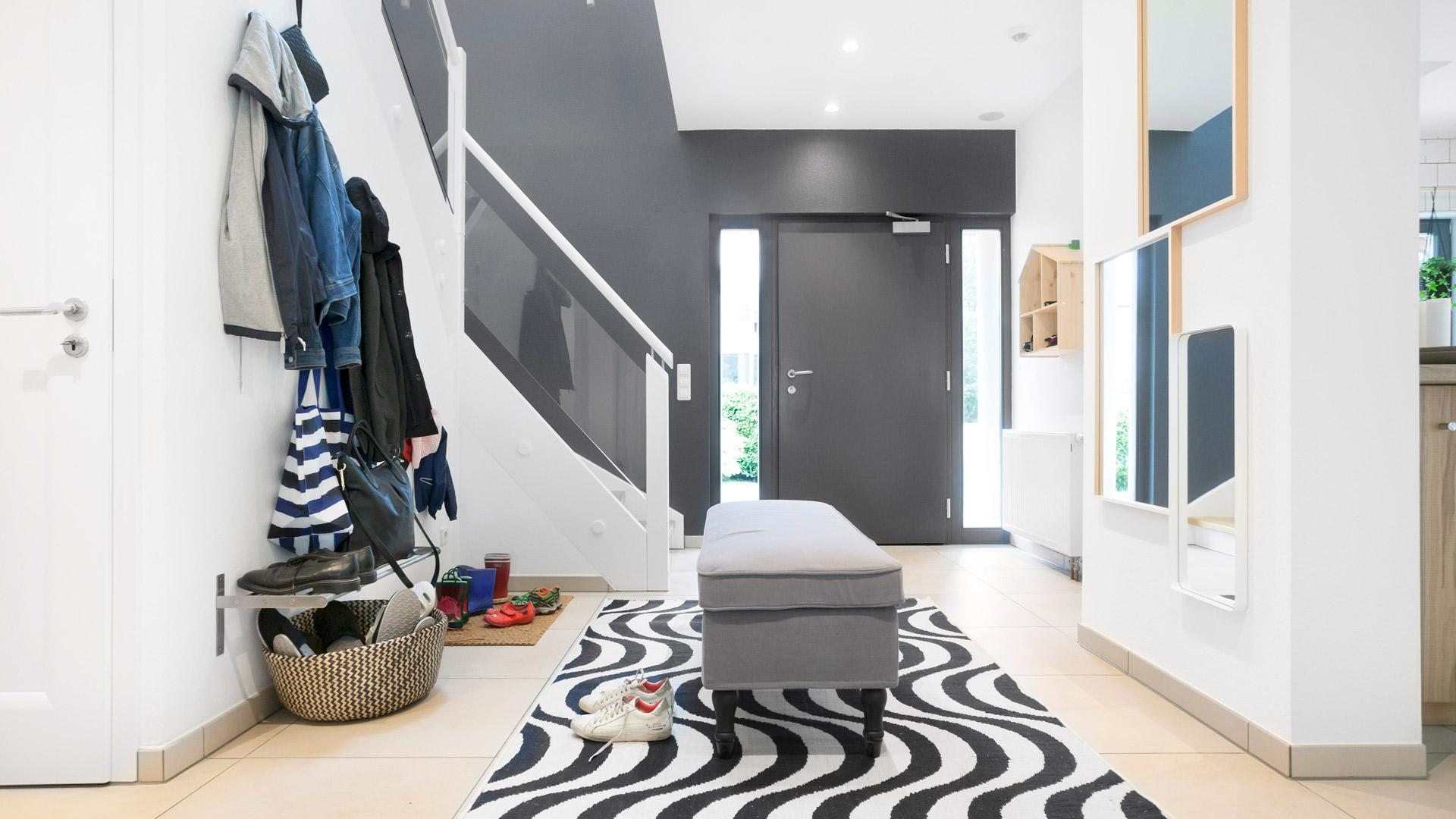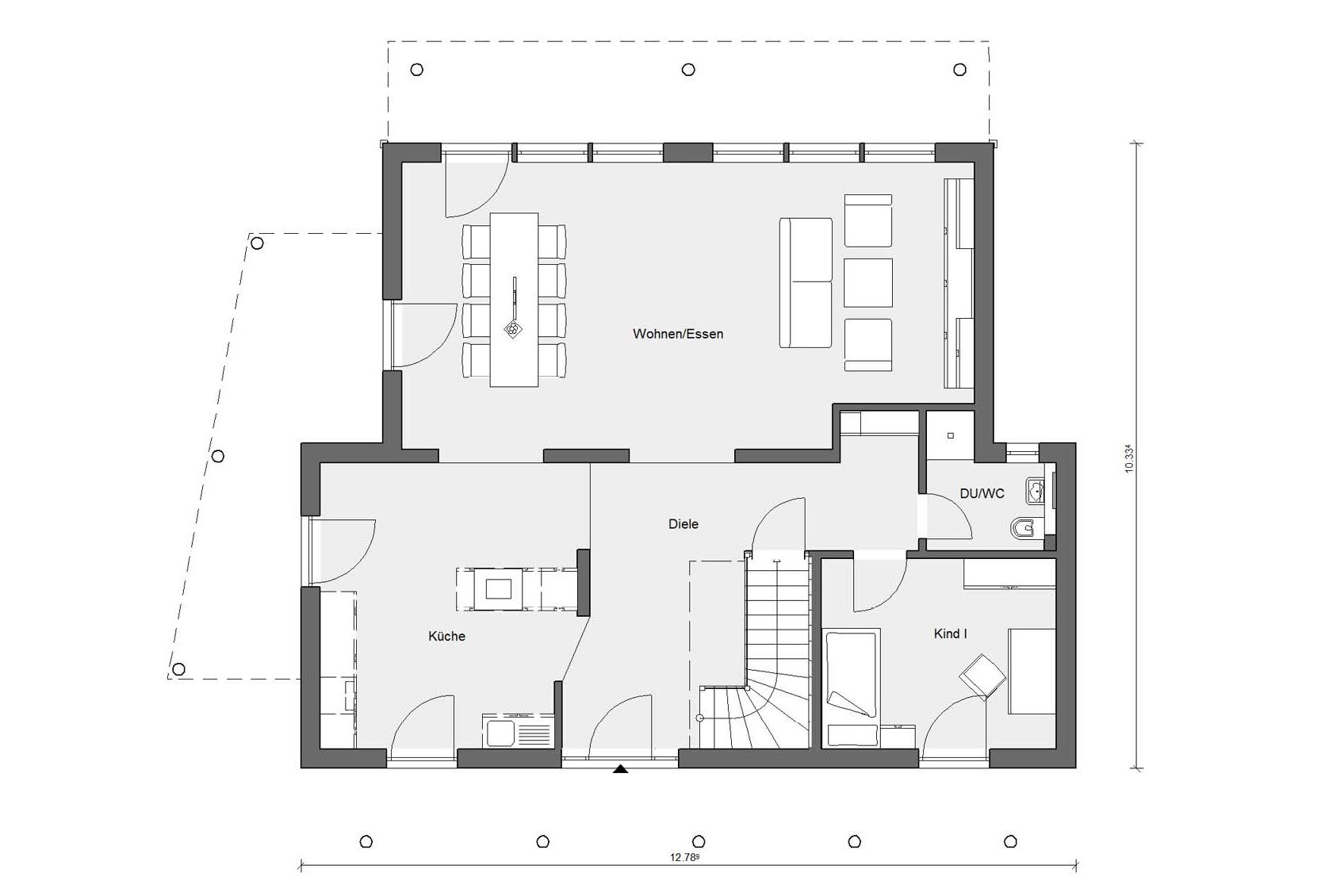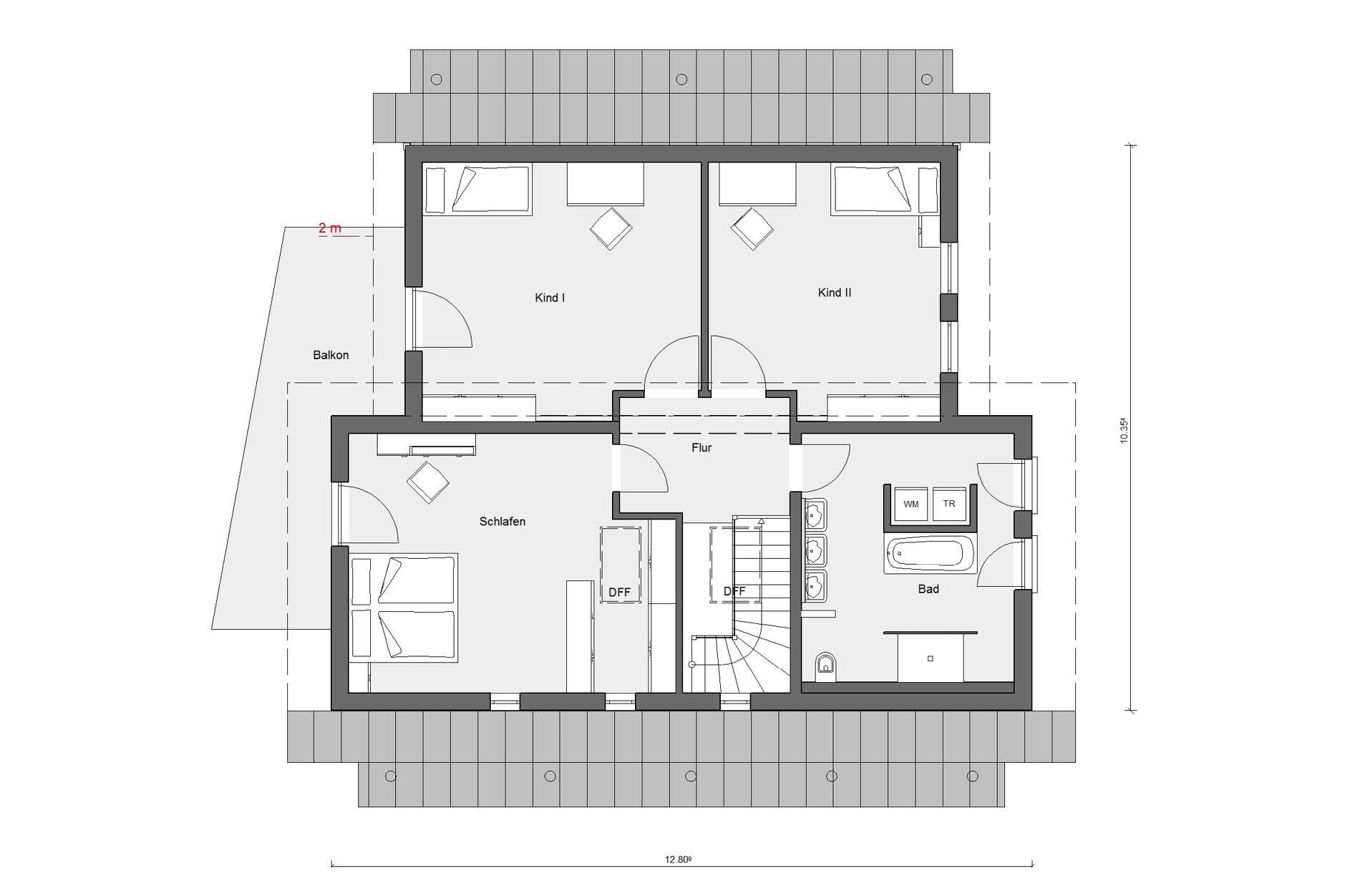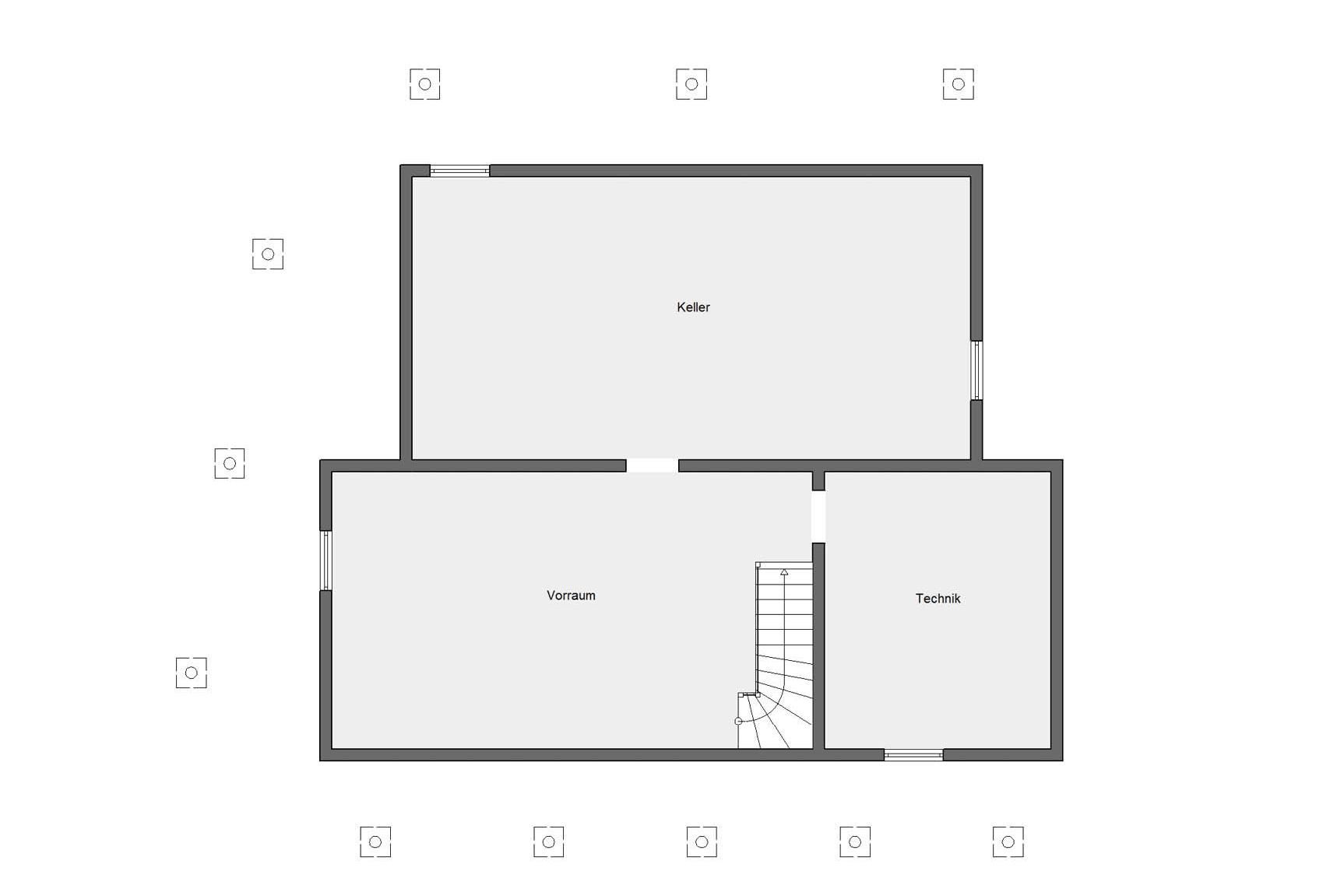Young Family Home 2: The IKEA prefabricated house by SchwörerHaus
In its second cooperation with IKEA and ZUHAUSE WOHNEN, SchwörerHaus now presents a home for large families – equipped with amazing interior design ideas for the different living demands of young and old alike. It can be viewed in the show house park in Bad Vilbel (near Frankfurt).
The house
In the Young Family Home 2, the two opposing offset building structures with mono-pitched roofs provide an intriguing and lively roof landscape, which also allows an extension of the living space right up to the top of the gable and an attractive living ambiance on the first floor. The space below the roof can be optimally exploited by incorporation of a second level – for example in the children’s rooms. Wide roof overhangs and canopies over the terrace and house entrance protect the rooms from direct sunlight and expand the living space into the outdoor area. Together with the numerous floor-to-ceiling windows, the wide balcony on the gable side and the wood and render façade design, an attractive, contemporary, varied appearance of modern architecture is generated.
The ground floor in the Young Family Home 2
The generously dimensioned living-dining area offers plenty of space for a large dining table as a family meeting point. The show-stopper: Two back-to-back sofas subdivide the large 44 square metre living room into talking and quiet or rest zones. Carpets laid over each other with varying patterns allocate the furniture to functions such as ‘reading corner’ or ‘television lounge’. Plain terrace doors allow plenty of daylight into this area. They are less expensive than complex lift and slide door systems, but fulfil their duty just as well. The kitchen is in direct visual contact with the entrance hall and living room. Two kitchen work islands are located face to face with each other: Sink with breakfast counter and cooking area with cooker and baking oven – just turn it around is enough. This allows the whole large family to cook together without anyone getting in each other's way. The dining table is just a small distance away and if you want to optically ‘lock out’ the kitchen, then this is easily done by means of a curtain, saving the expense of a more elaborate and therefore more expensive sliding door. The ground floor also has a multifunctional room which can be used as an office, guest room or youth room with an adjoining shower room.
Interior design supporting ‘Liquid Living’
The interior design in Young Family Home 2 is Scandinavian, delivering a spontaneous effect. For example, using hanging battens that extend throughout all the rooms, which sometimes holding folding chairs next to the dining table and sometimes the clothes in the children’s room. Or the doll’s houses: Either they serve as a key storage in the hall, or as a shelf for kids’ stuff. Everyone uses the provided fixtures and gadgets according to their particular and personal needs, but put together it all functions as a unit. The bright entrance hall opens into the kitchen and living room – so everyone can come and go from all sides. The transparent stair railing as well as the interior design with white cabinets and mirrors in different sizes emphasise the spacious layout. Original: A chest seat bench in the middle of the entrance hall provides a homely accent and simultaneously extra storage space. Wardrobe hooks at different heights mean that it’s just as easy for the four-year-old twins to hang up their coats. Just another example of how the clever furnishings make it possible to maintain order right from the entrance hall – not an easy undertaking in a large family.
The first floor – Young Family Home 2
In the first floor too, there are cleverly thought-out floor plan details such as children’s rooms glazed towards the hallway, floor-to-ceiling windows in the gable, skylights and a high knee wall. Even when planning the bathroom and the master bedroom, the requirements of the children take priority: Thus for example, two 140 cm wide beds pushed together form a huge family bed where the children can find comfort with their parents if they have had a bad dream. In the bathroom, three washbasins – one with a low-hanging mirror – a floor-level walk-in shower next to the bathtub and the 'wash centre' with worktop and large shelf facilitate the day-to-day living and everyday routines of a large family.








