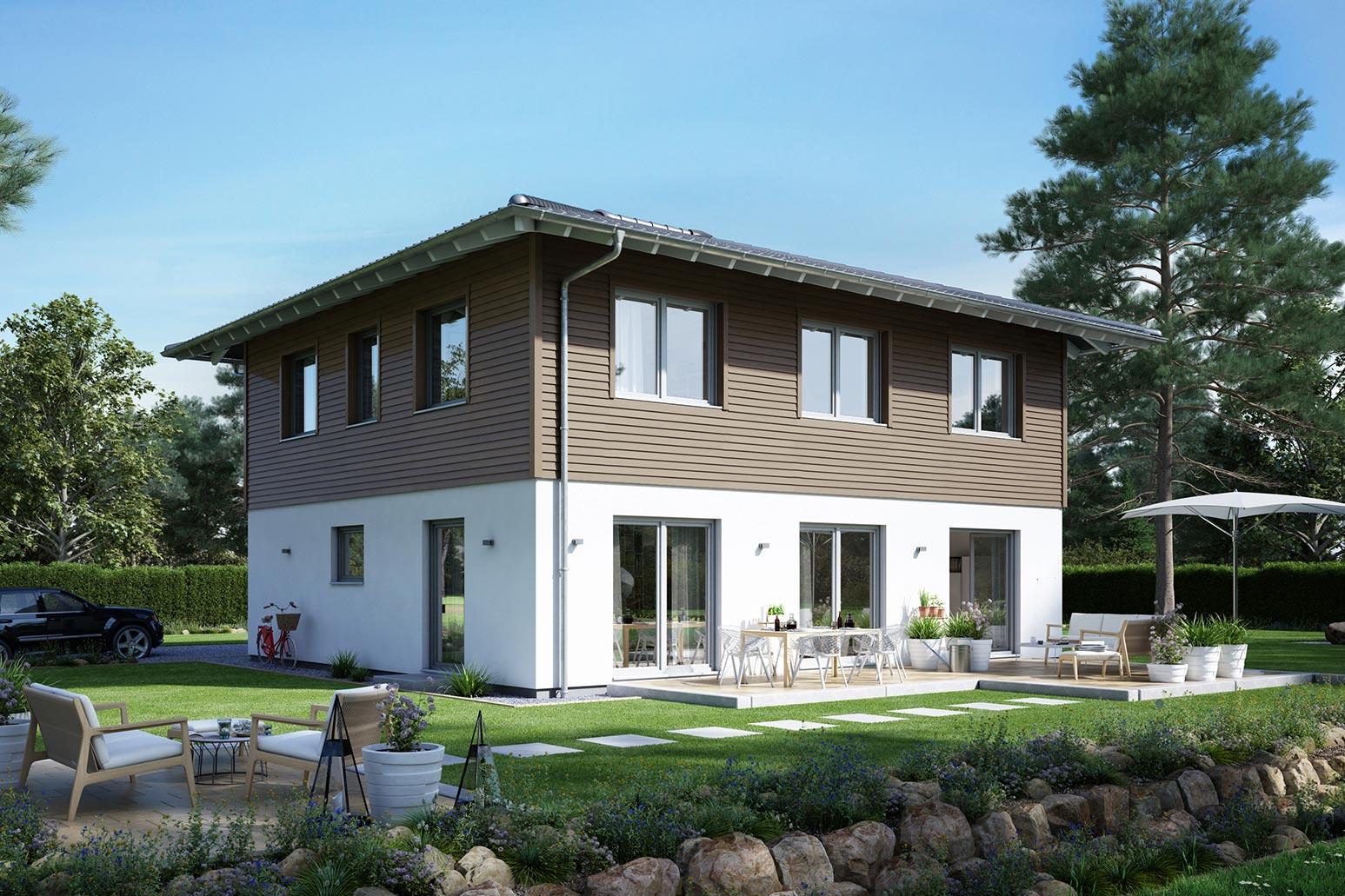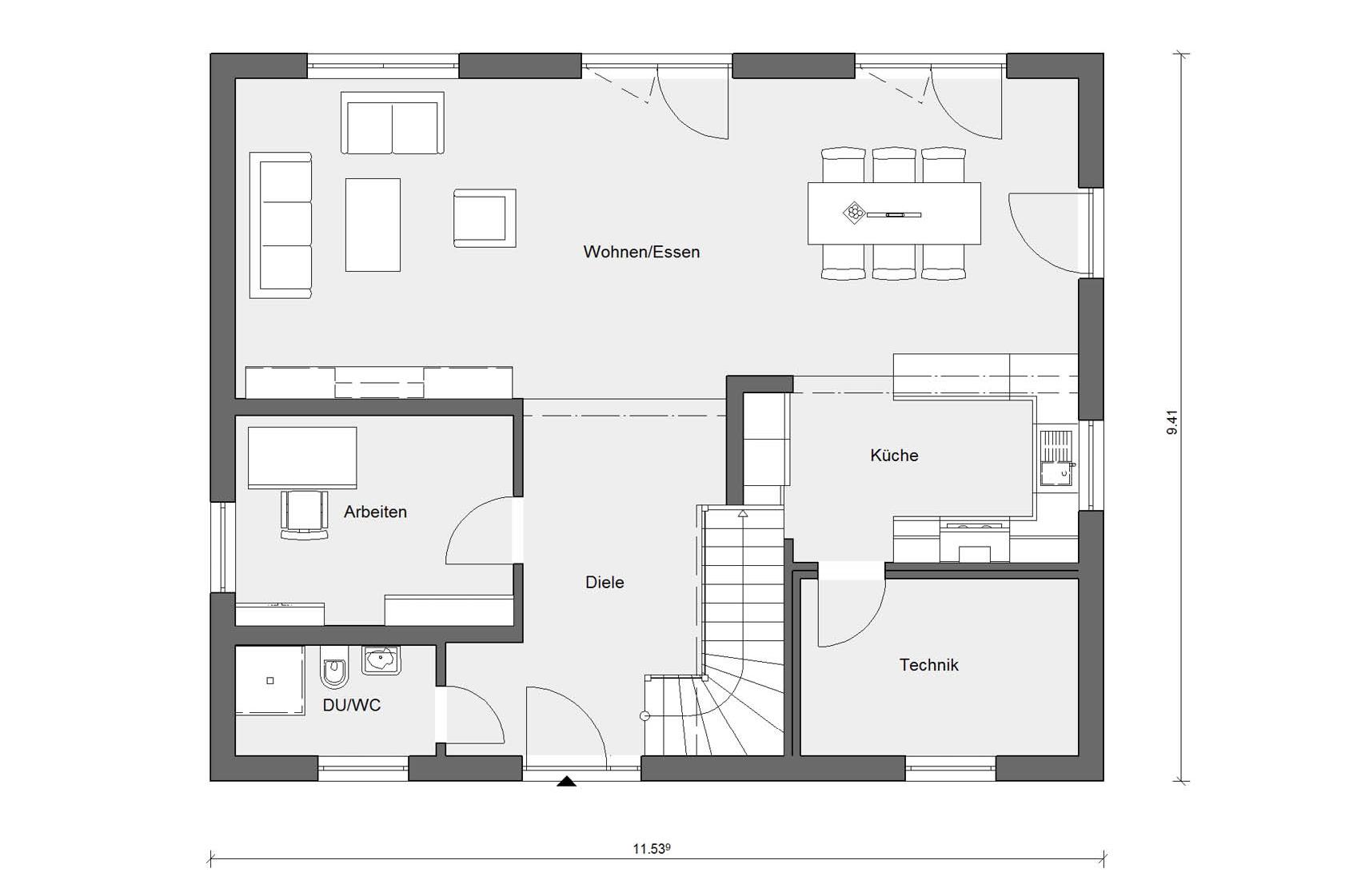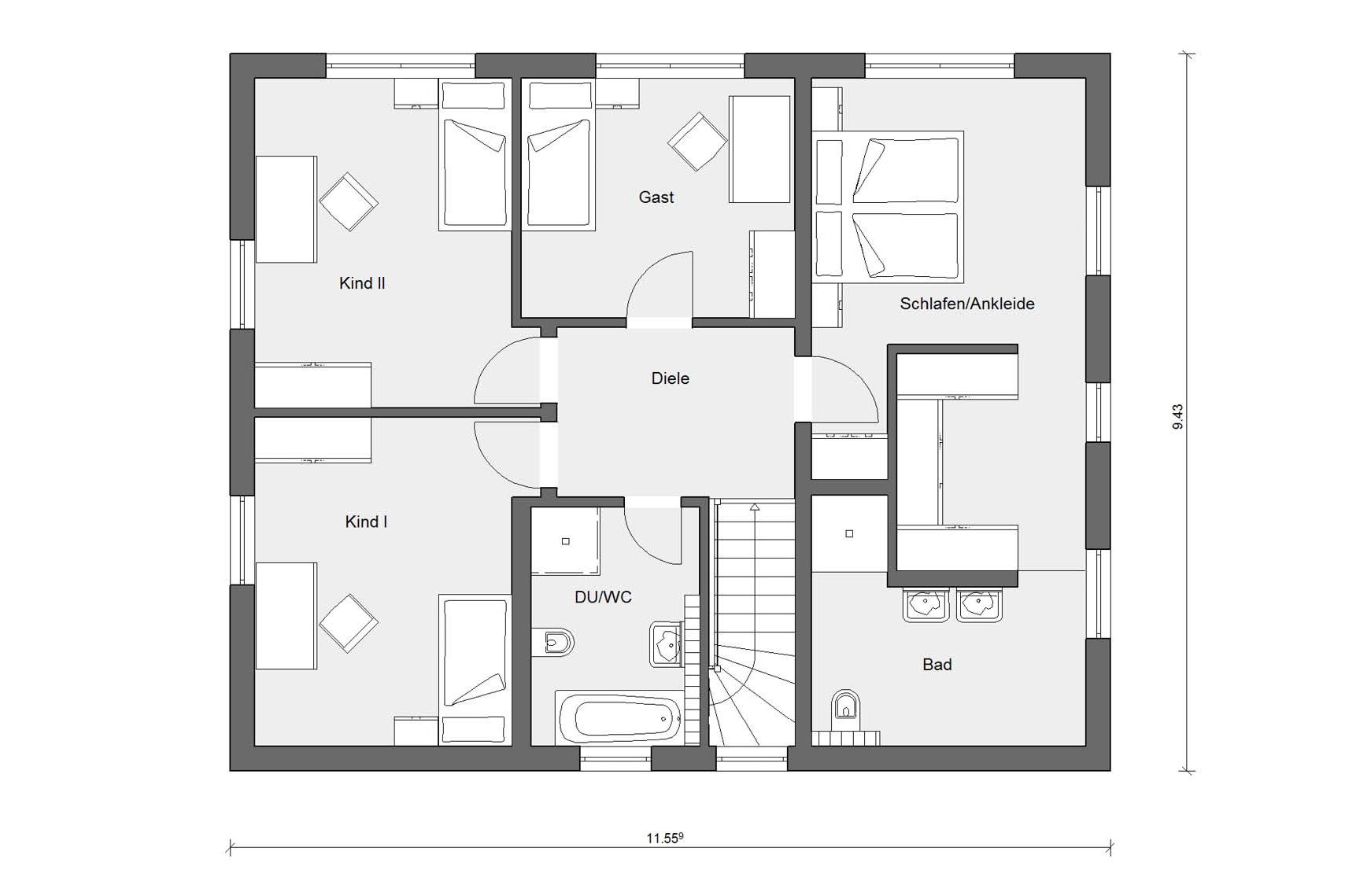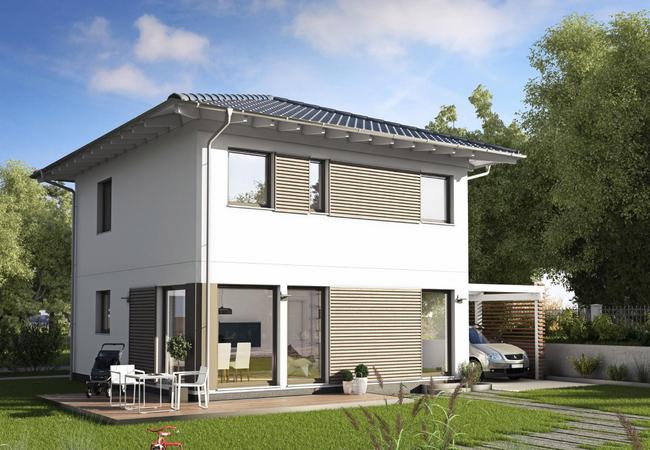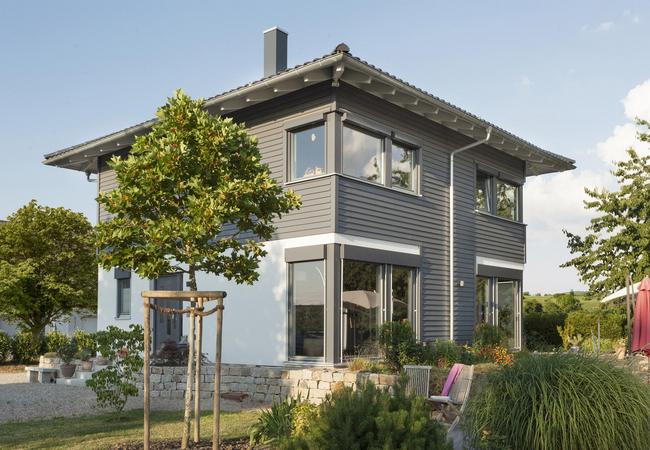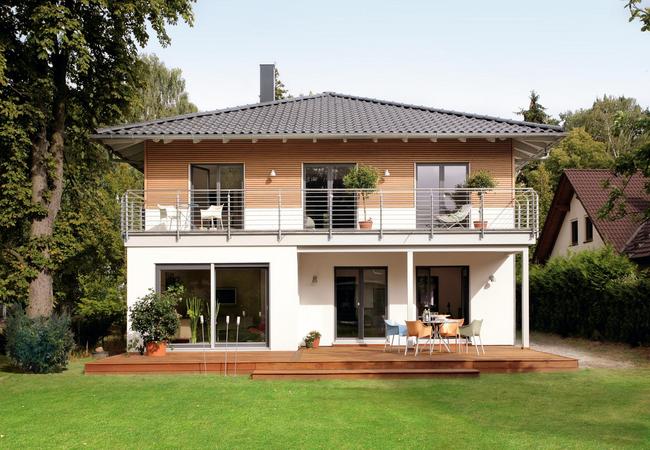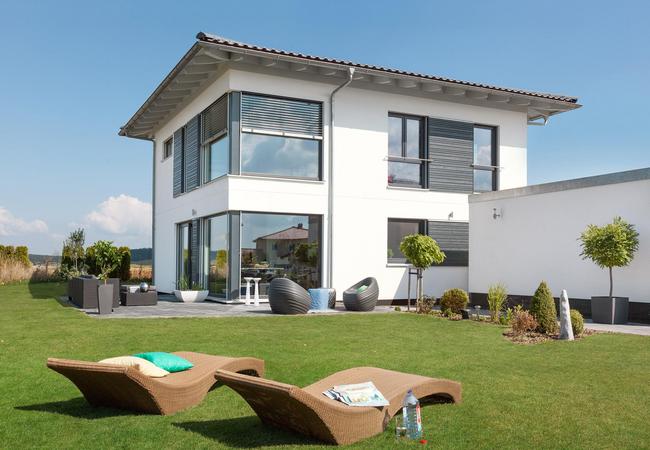Town Villa with Partial Timber Cladding
Plan E 20-181.1
Town Villa with Partial Timber Cladding and Classic Hipped Roof. The town villa comprises a net floor space of 181 m², sufficient room for a large family. That’s how the house was also designed – three children’s rooms are located on the top floor as well as an additional room on the ground floor which can also be used as a children’s room. The open living-dining-eating area is where the family meets. The partial timber cladding of the town villa can be selected in different types and colours.
Basic data
| Catalog number | E 20-181.1 |
| External dimensions | 11,54 x 9,41 m |
| Net footprint of ground floor | 91,48 m² |
| Net floor area First floor | 89,74 m² |
| Net floor area total | 181,22 m² |
| Roof pitch/jamb wall | 20° |
Ground plans
If you have any questions
Make an appointment now with a building consultant in your area
We are close to you. With equipment centres, production facilities but above all with show homes and our building consultants that provide you with a comprehensive service.








