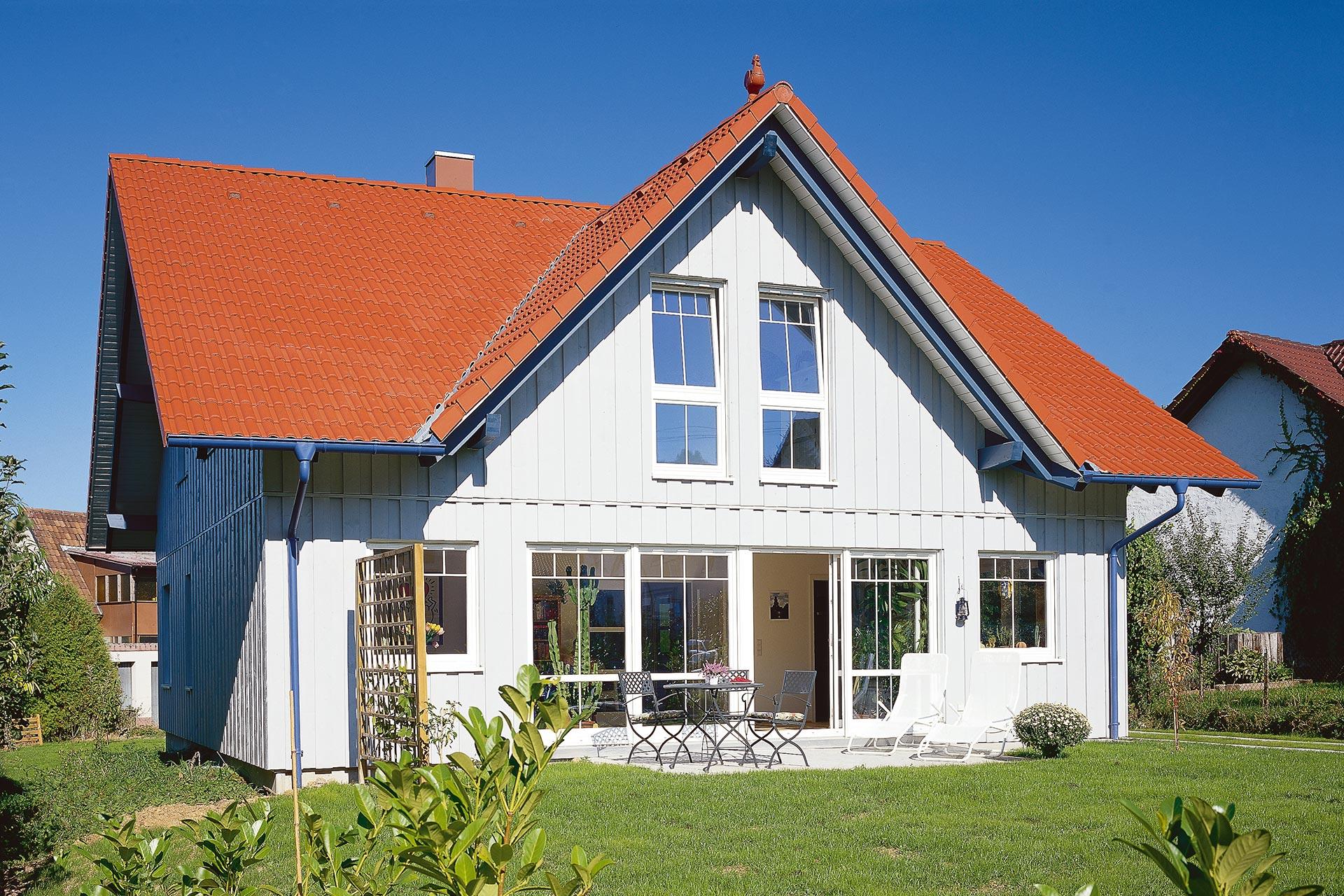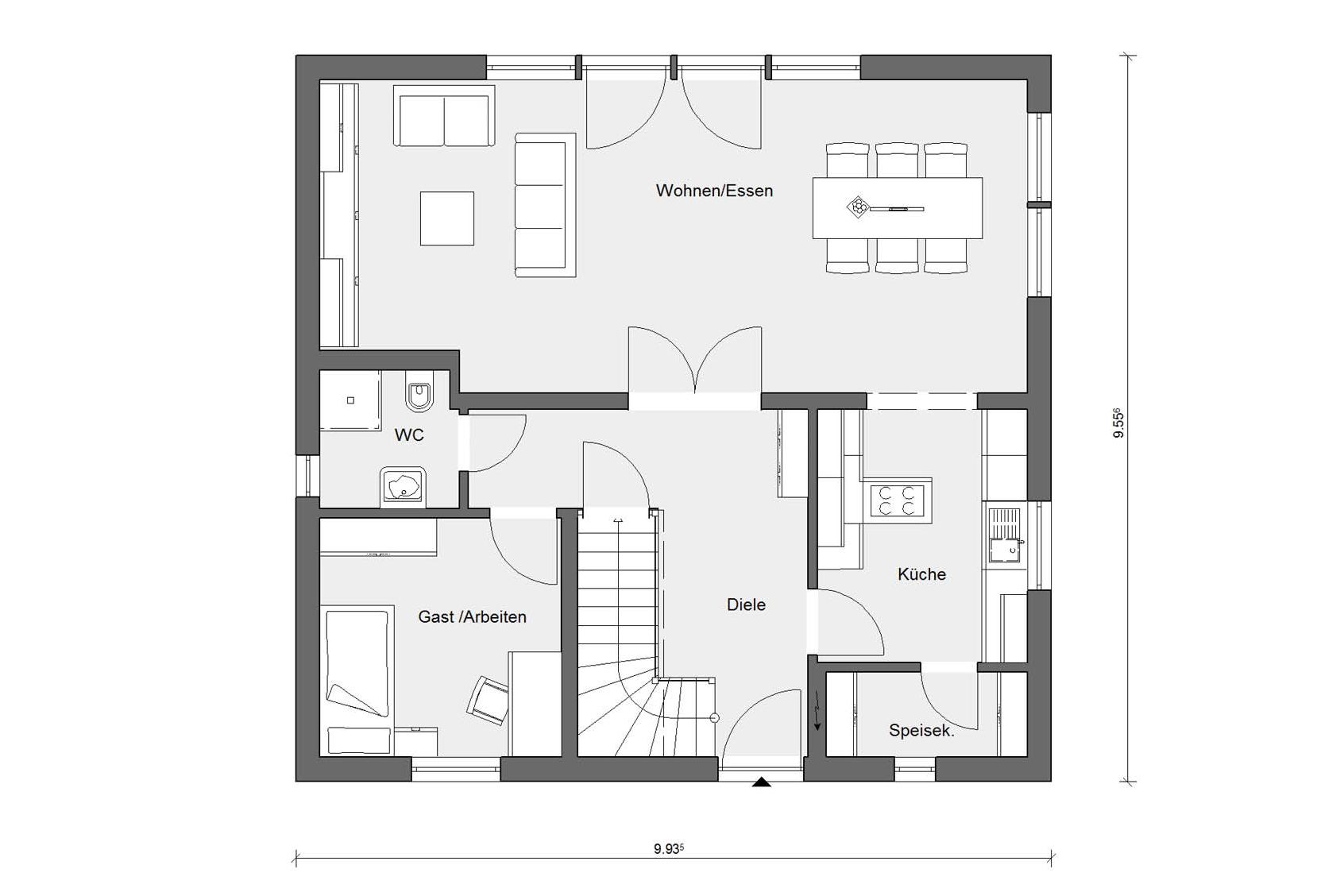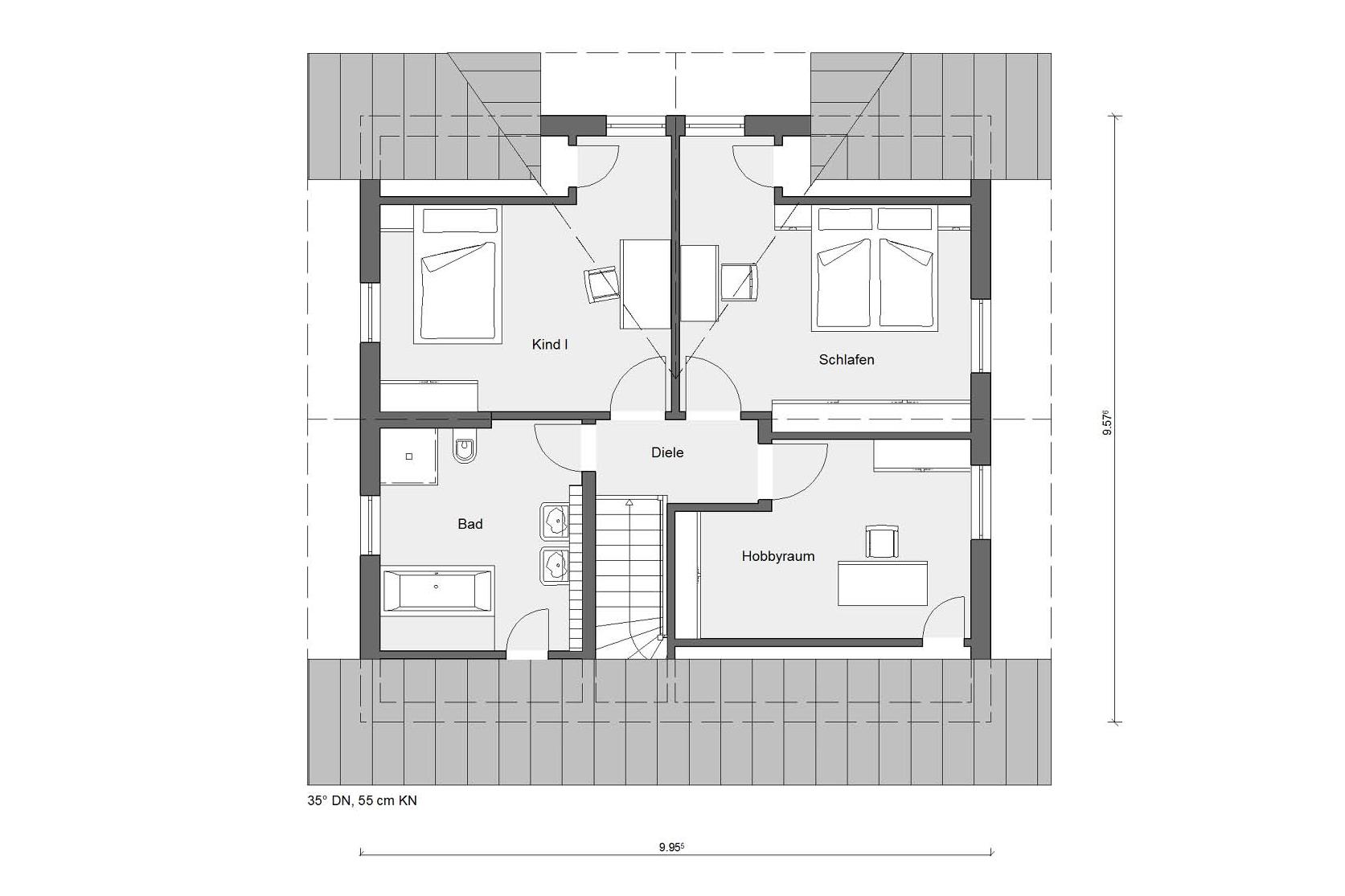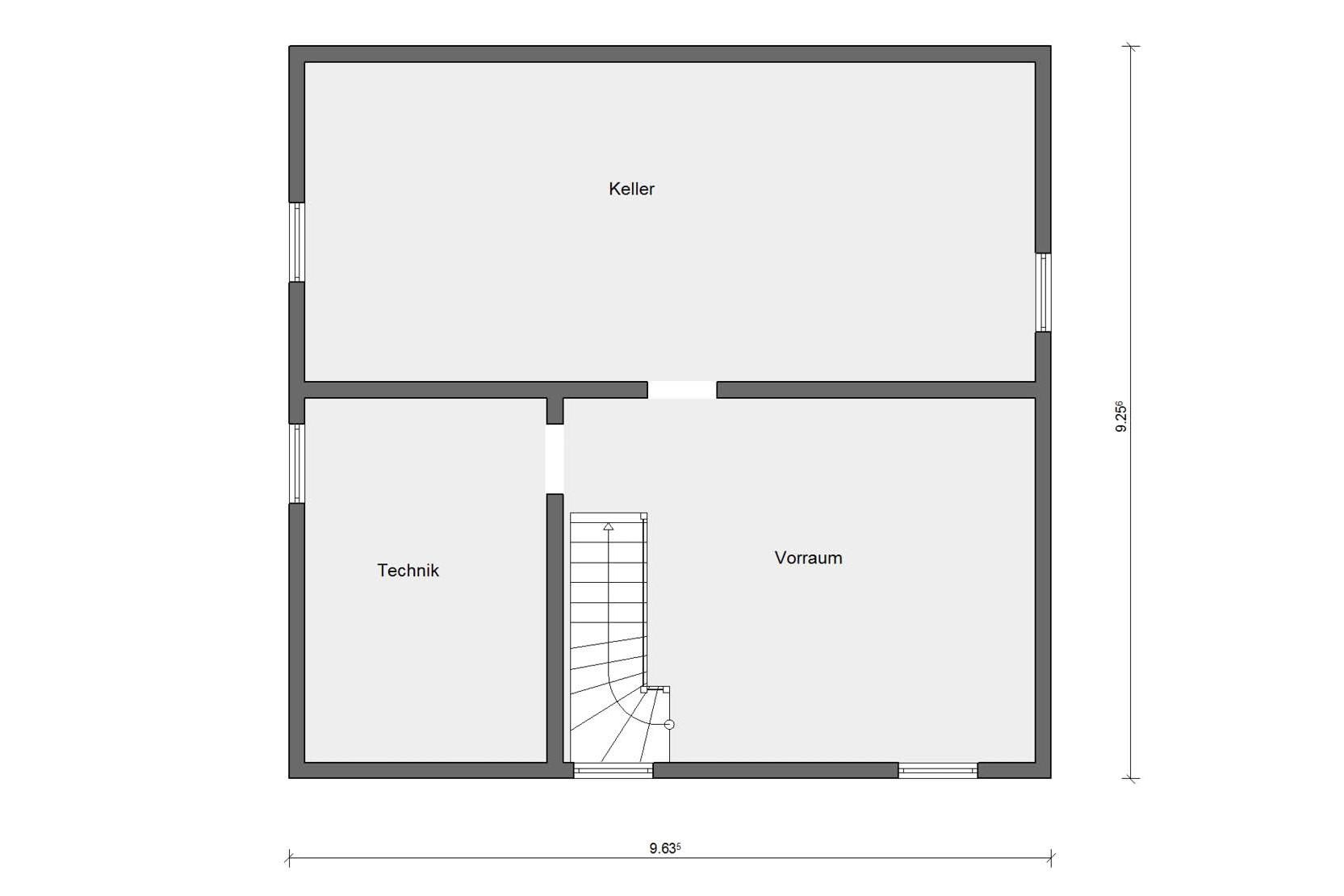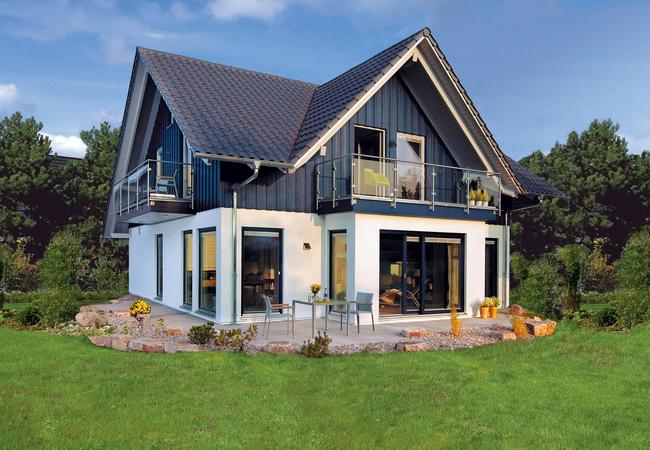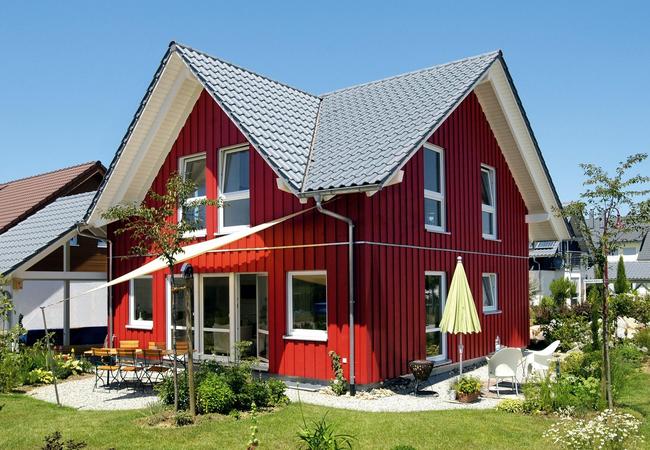Timber Frame Home with Transverse Gable
Plan E 15-157.1
Timber frame home with transverse gable and wooden façade in country house style. A transverse gable as a design element creates advantages on the top floor: increased headroom, better mobility options and great lighting. A popular country house style with a different twist: Bavarian, Friesian, Scandinavian or American – and also in plain white – it is popular among house builders. Large roof overhangs and a covering with real clay tiles are a matter of course at Schwörer.
Basic data
| Catalog number | E 15-157.1 |
| External dimensions | 9,94 x 9,56 m |
| Net footprint of ground floor | 78,63 m² |
| Net floor area Top floor | 77,86 m² |
| Net floor area total | 156,49 m² |
| Schwörer basement | 82,60 m² |
| Roof pitch/jamb wall | 35°/55 cm |
Ground plans
If you have any questions
Make an appointment now with a building consultant in your area
We are close to you. With equipment centres, production facilities but above all with show homes and our building consultants that provide you with a comprehensive service.








