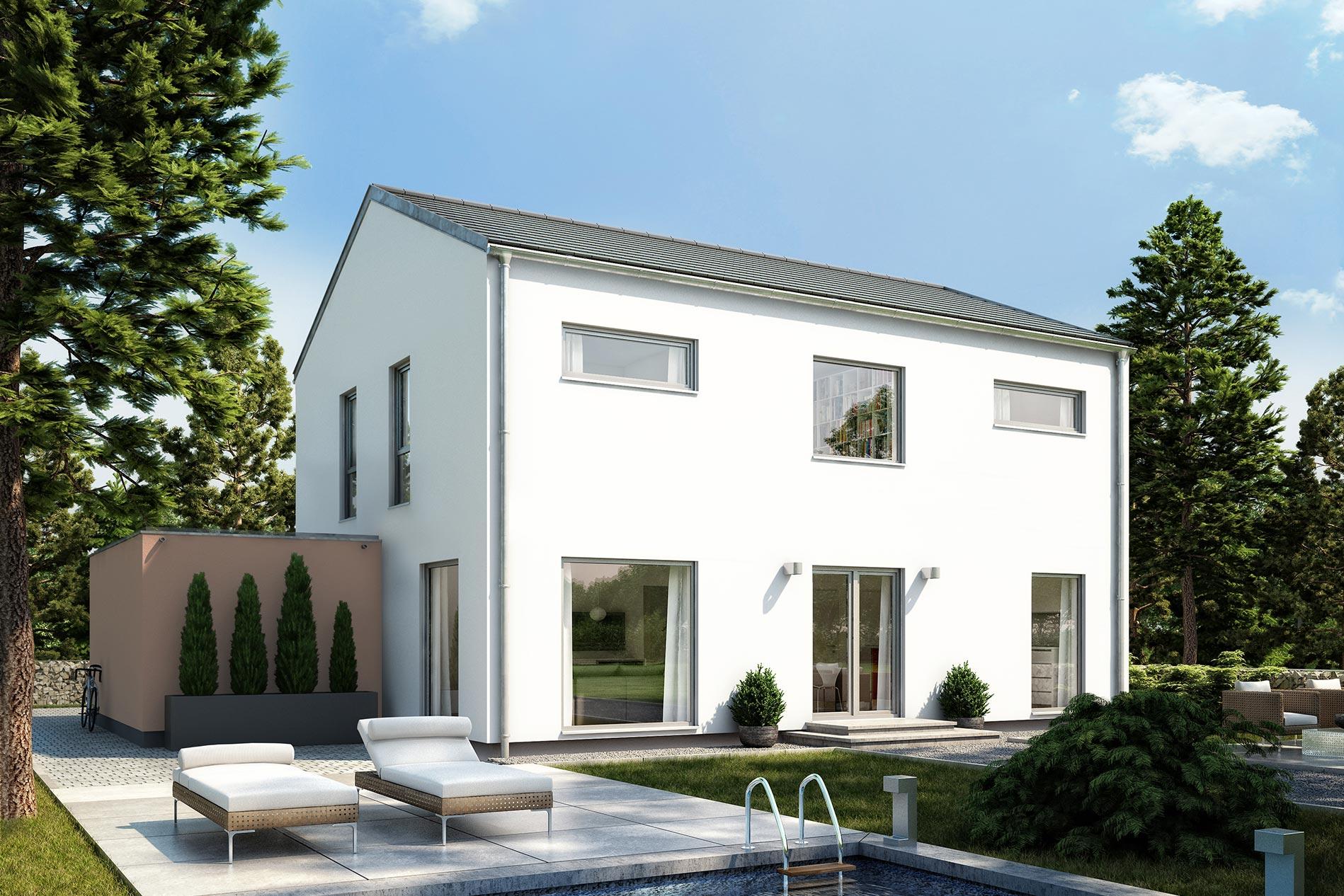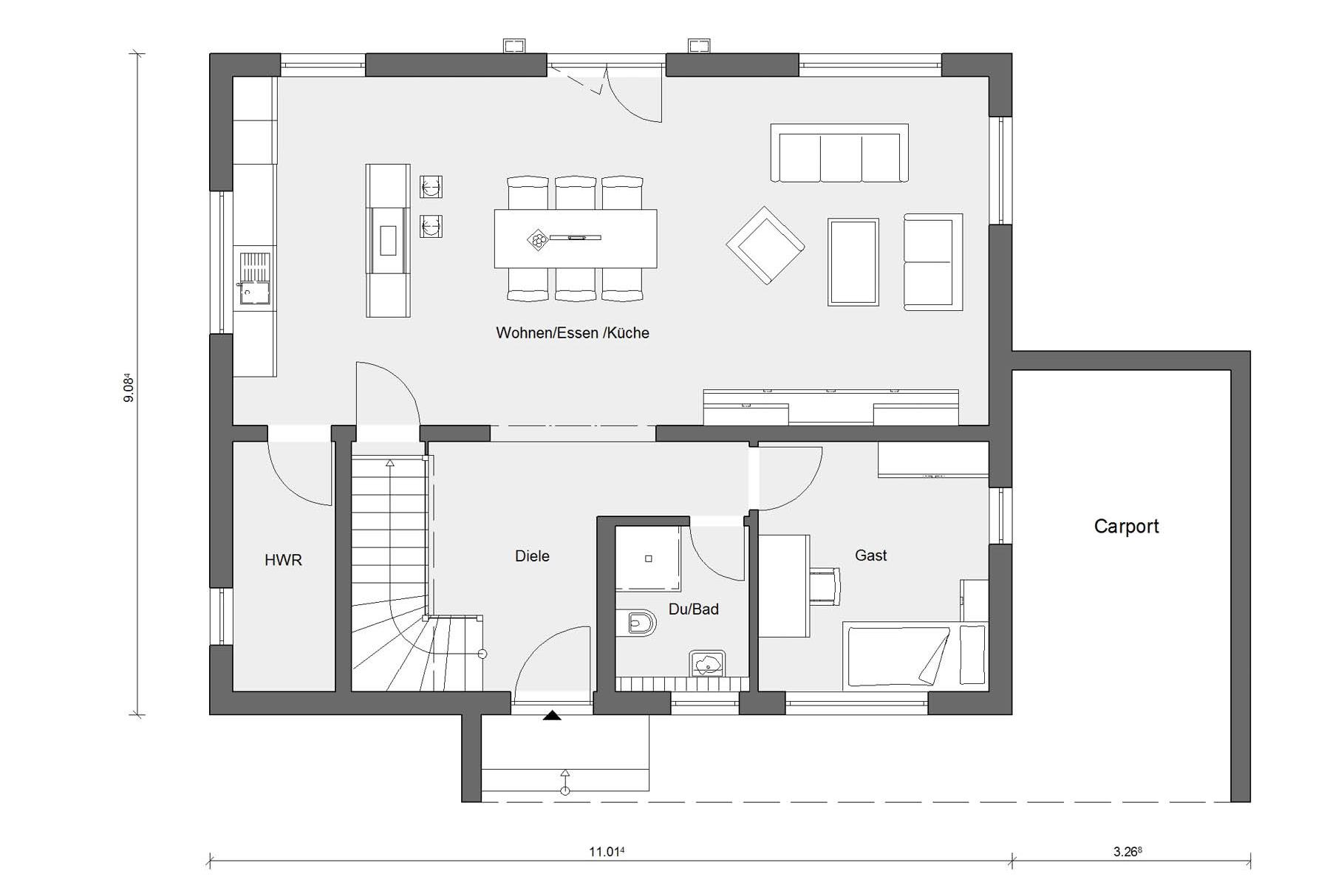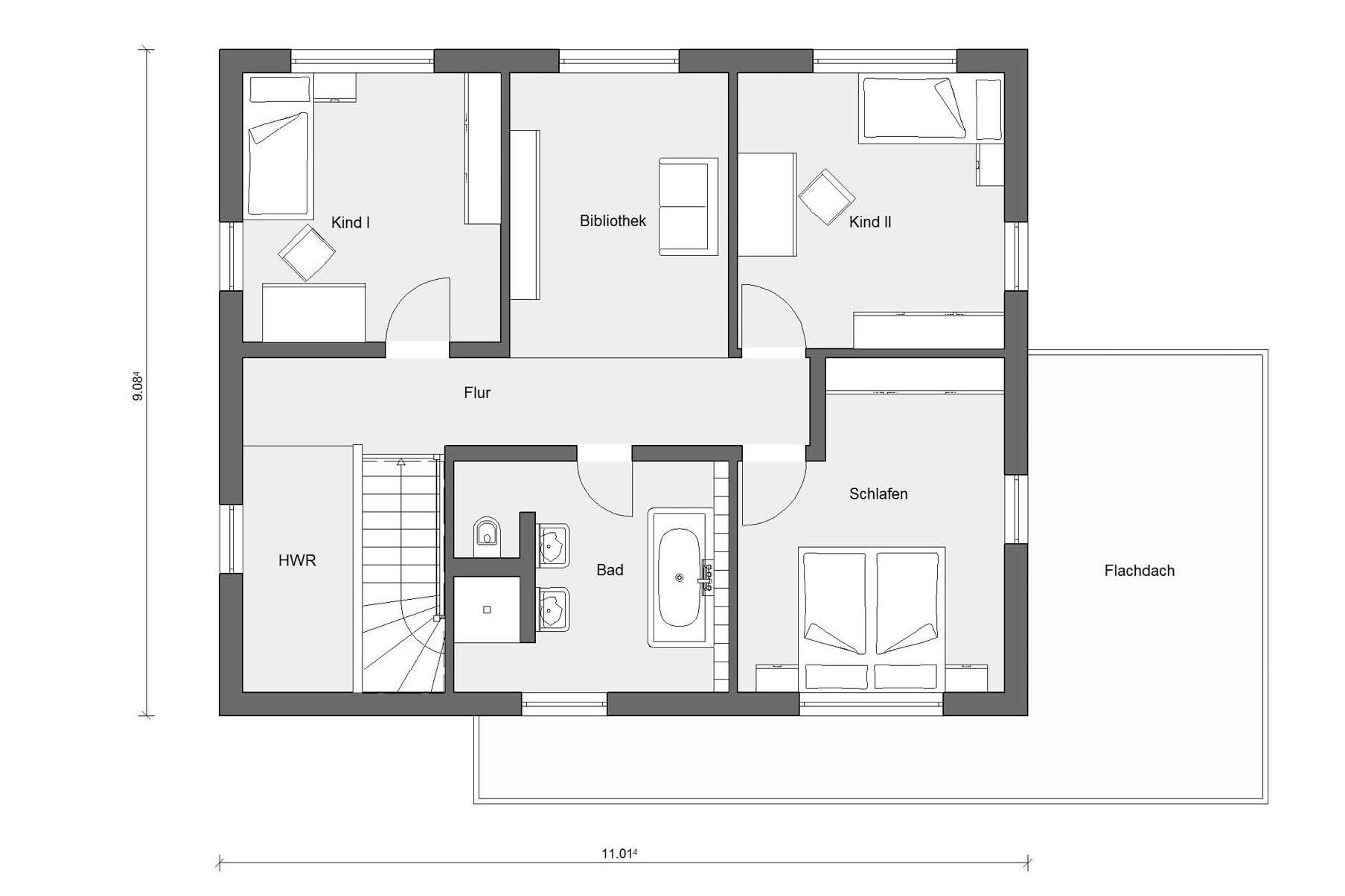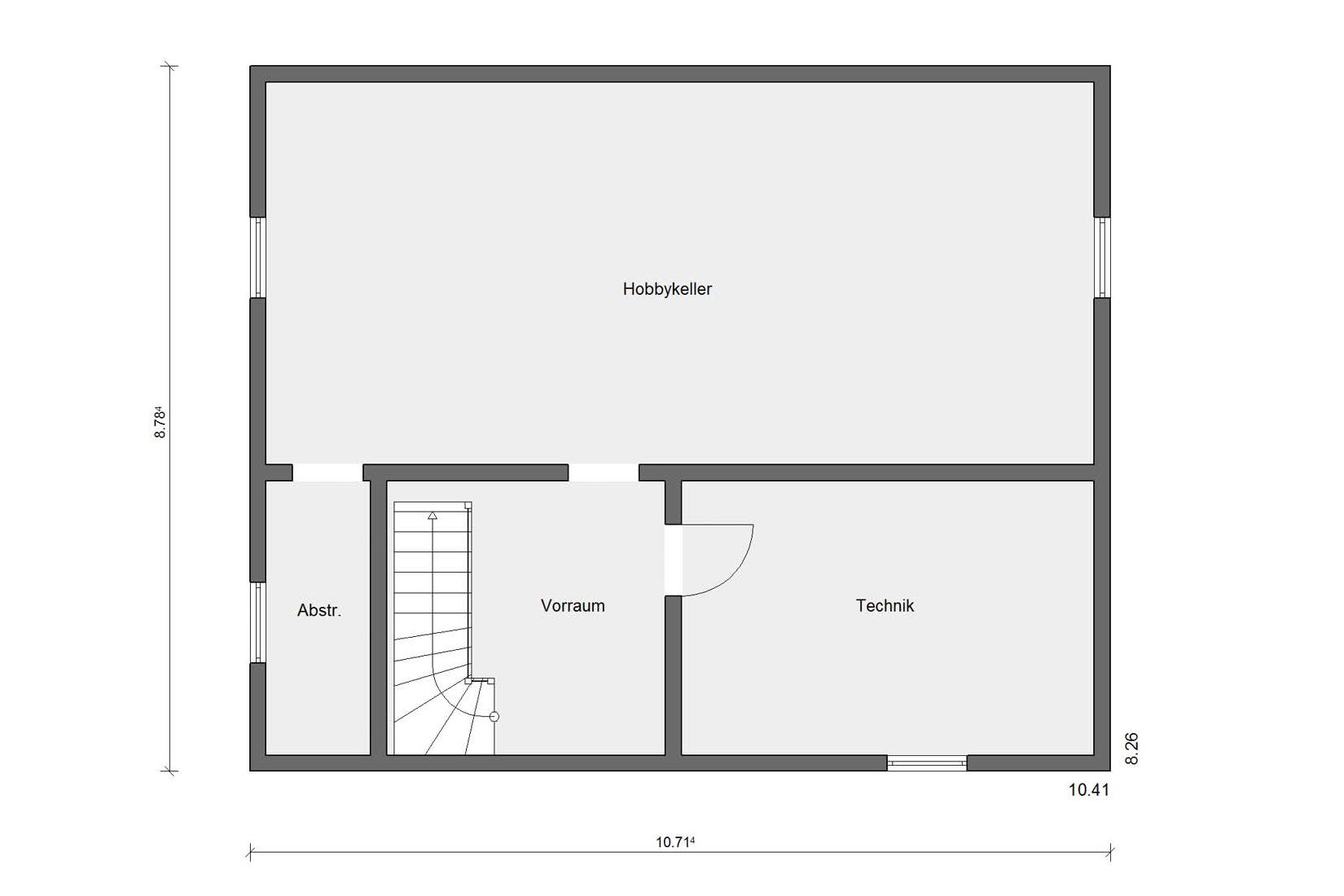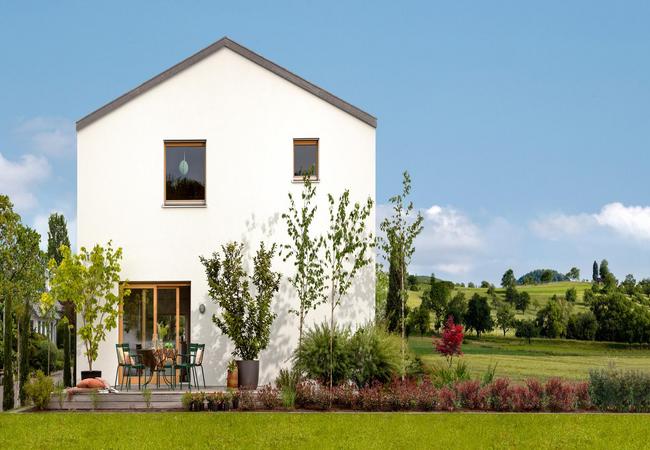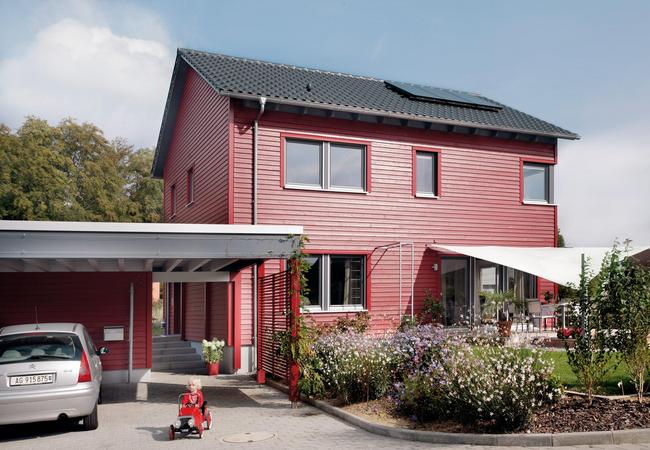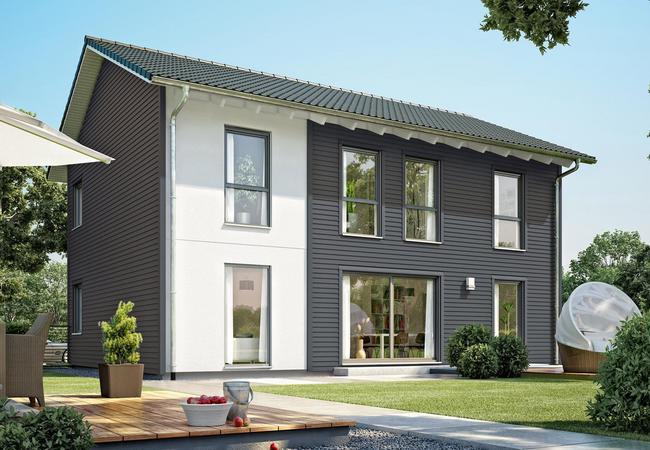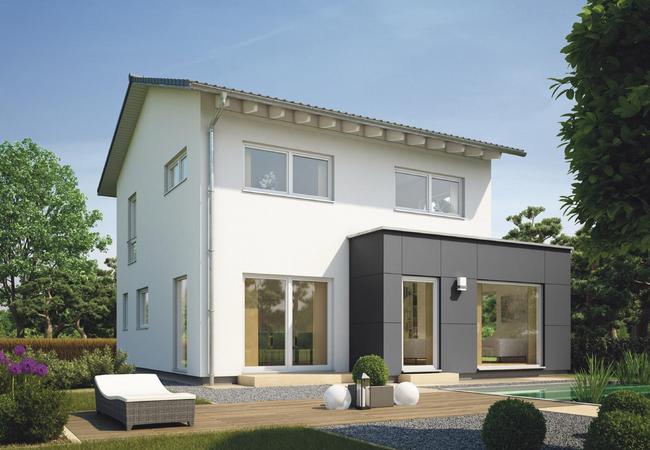Timber Frame Home with Carport
Plan E 20-167.3
Modern timber-frame home with carport and entrance roof. Not only is this carport practical, it also enhances the appearance of the pitched roof house. The entrance roof provides residents with a dry route to their car. The ground floor plan of the timber frame home with carport comprises a net floor space of 167 m2. In other words, plenty of space for the residents. On the ground floor, an open living-dining-cooking area with a utility room is planned as well as an additional room with shower-WC. Three additional rooms and a family bathroom are located on the top floor. There’s also an open space that can be used as a library.
Basic data
| Catalog number | E 20-167.3 |
| External dimensions | 11,01 x 9,08 m |
| Net footprint of ground floor | 83,88 m² |
| Net floor area Top floor | 83,18 m² |
| Net floor area total | 167,06 m² |
| Schwörer basement | 84,88 m² |
| Roof pitch/jamb wall | 23°/263 cm |
Ground plans
If you have any questions
Make an appointment now with a building consultant in your area
We are close to you. With equipment centres, production facilities but above all with show homes and our building consultants that provide you with a comprehensive service.








