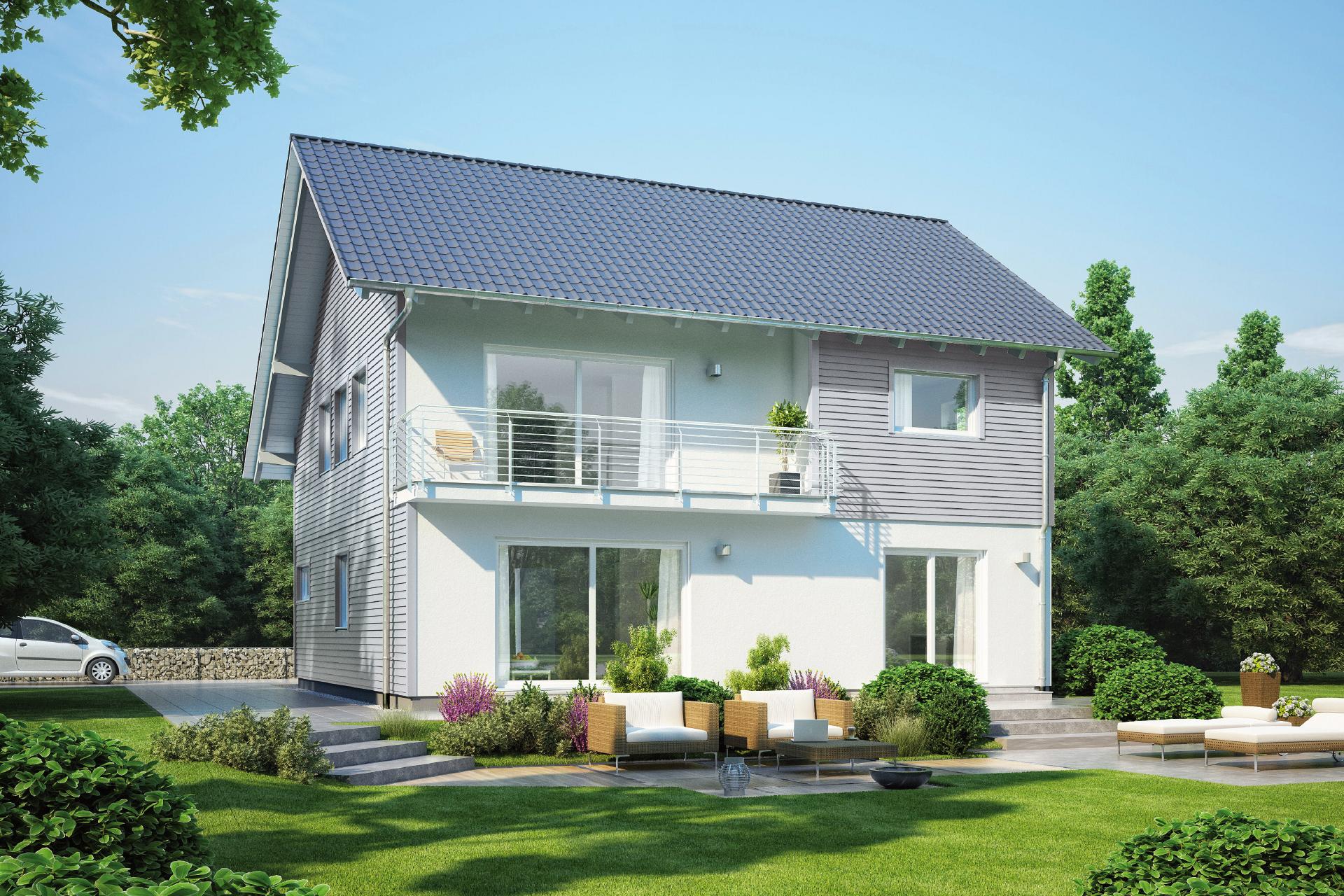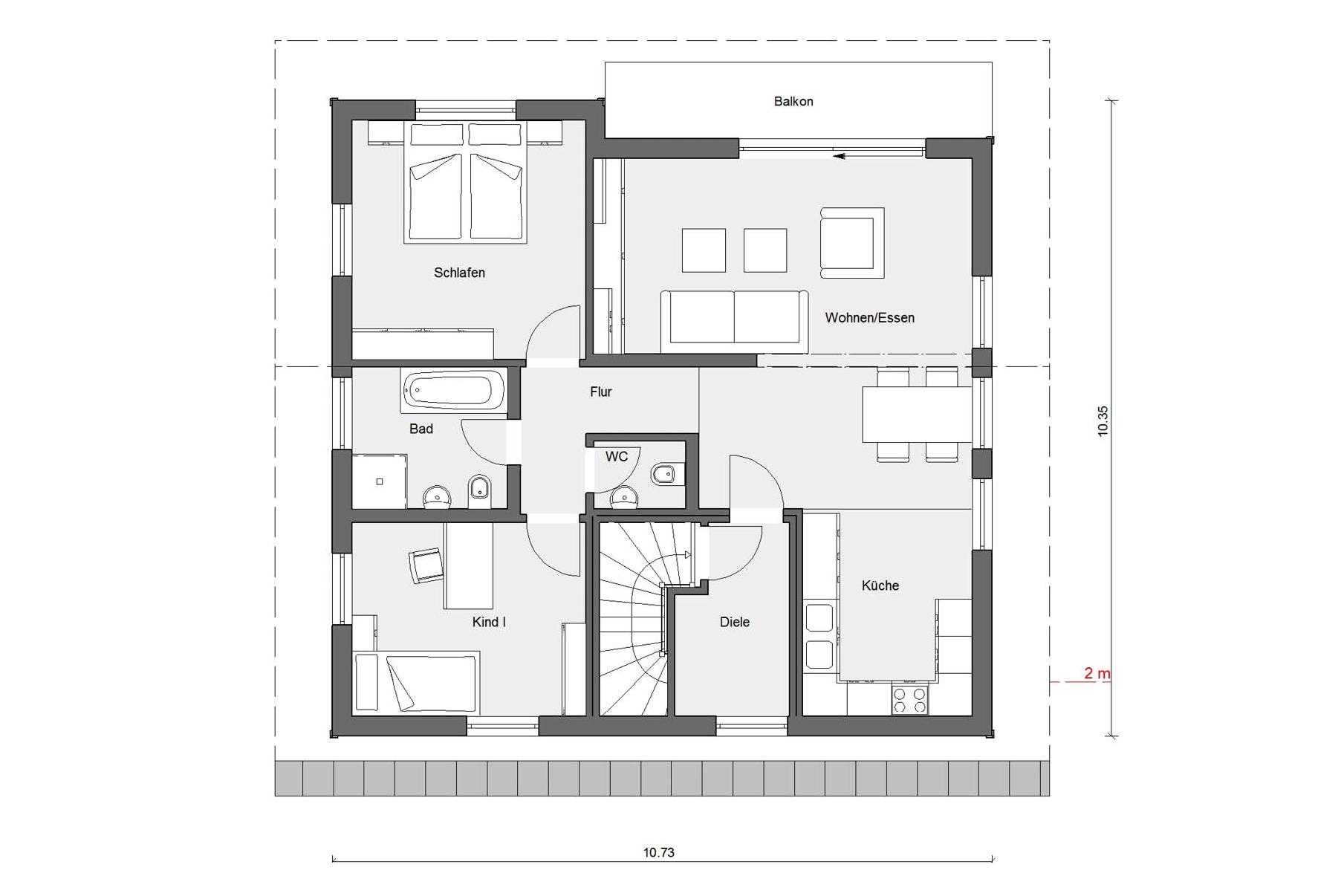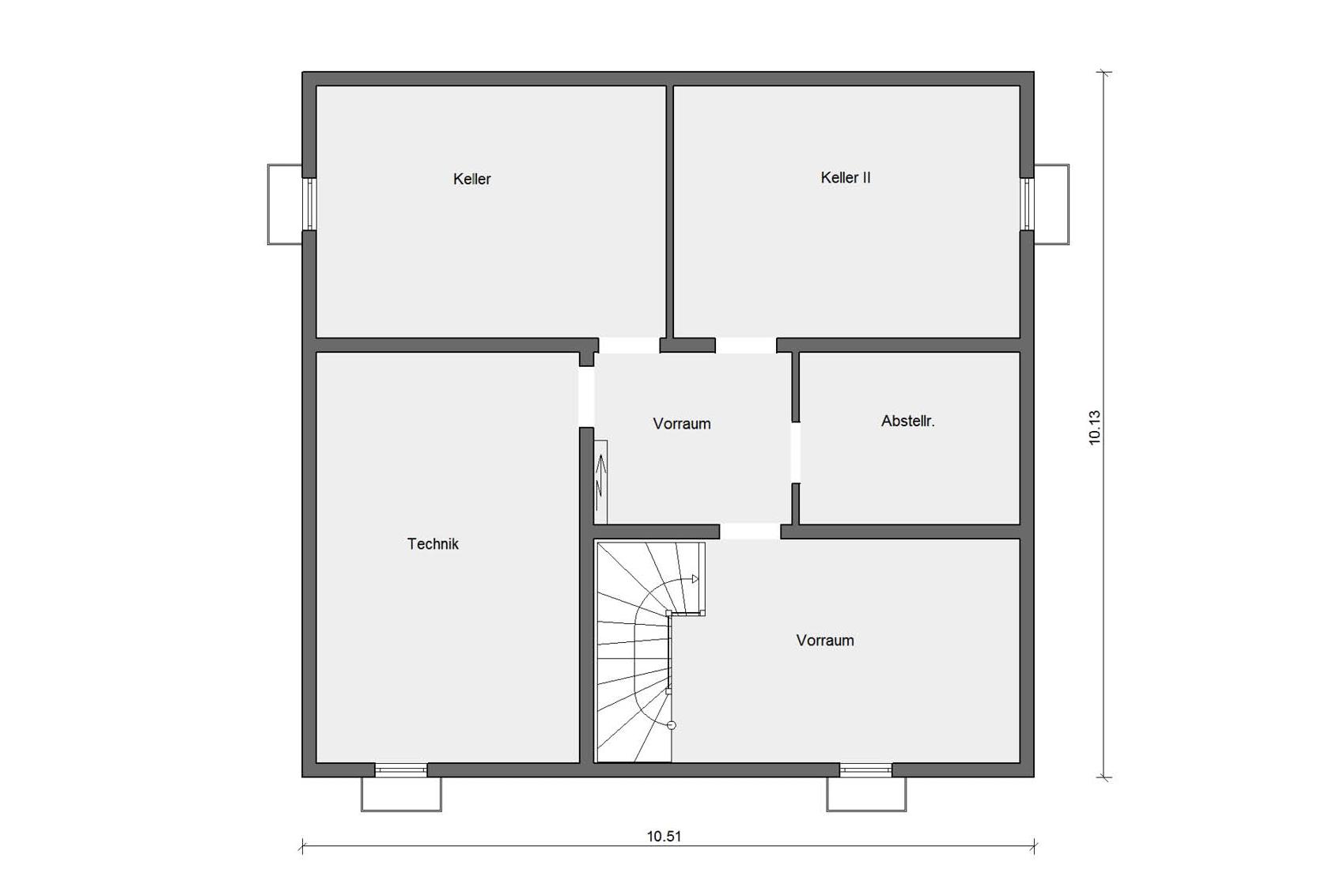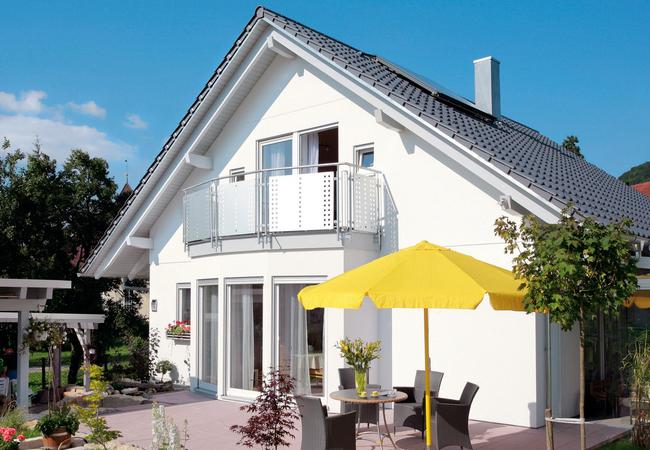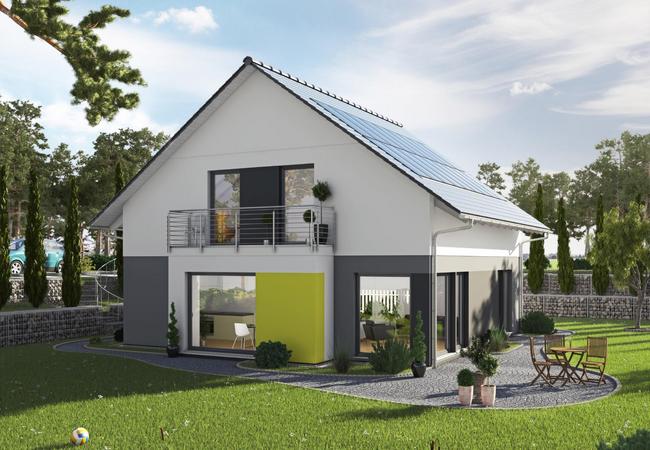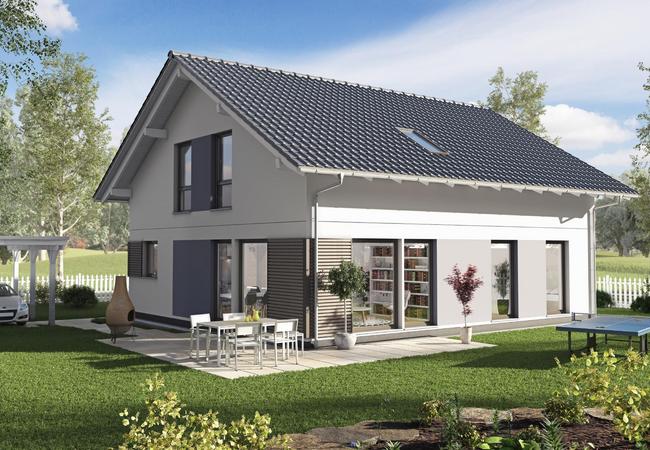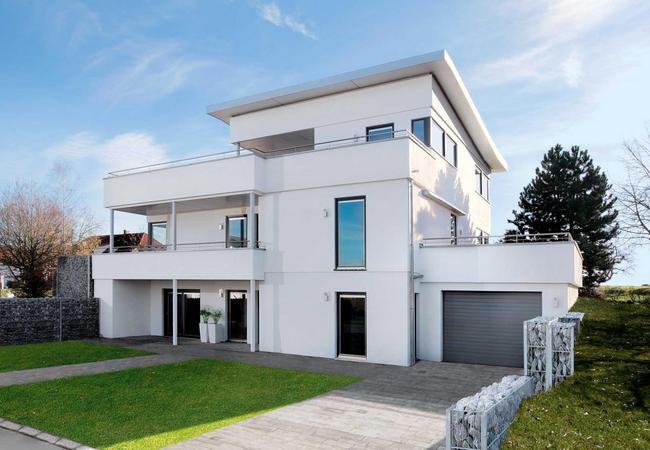Multi-generation house
Plan M 15-180.2
Not wall to wall but upstairs and downstairs: Two families with children
or two generations can occupy this house - one with a terrace and
direct access to the garden, the other with a balcony and spectacular
views. This affordable living arrangement can also be implemented with
compact sizing, making it ideal for locations close to town where
building plots are smaller. A great option for young families and for
first-time home owners.
Basic data
| Catalog number | M 15-180.2 |
| External dimensions | 10,71 x 10,33 m |
| Net footprint of ground floor | 91,74 m² |
| Net floor area Top floor | 88,30 m² |
| Net floor area total | 180,04 m² |
| Schwörer basement | 93,00 m² |
| Roof pitch/jamb wall | 35° / 165/263cm |
Ground plans
If you have any questions
Make an appointment now with a building consultant in your area
We are close to you. With equipment centres, production facilities but above all with show homes and our building consultants that provide you with a comprehensive service.








