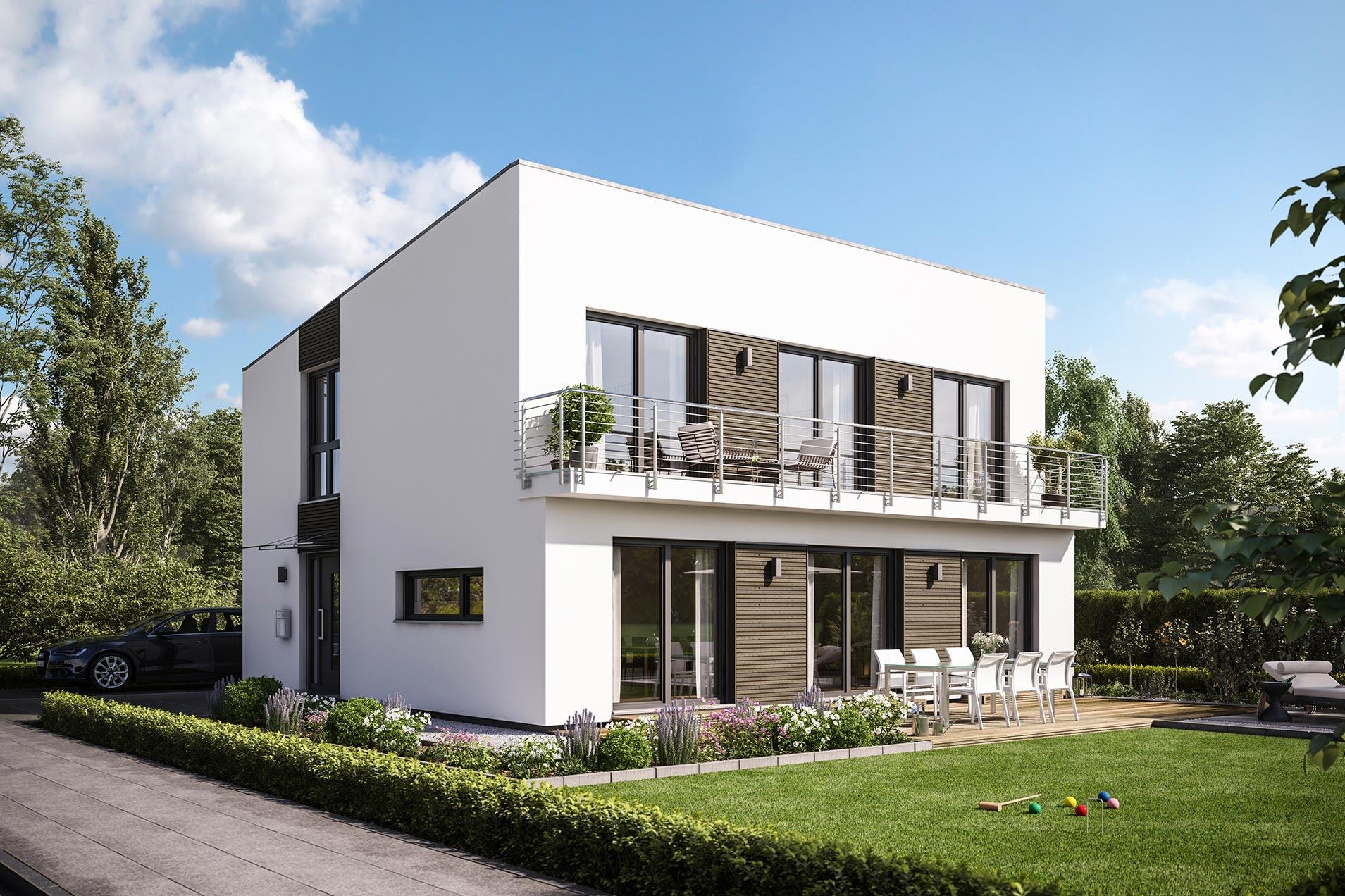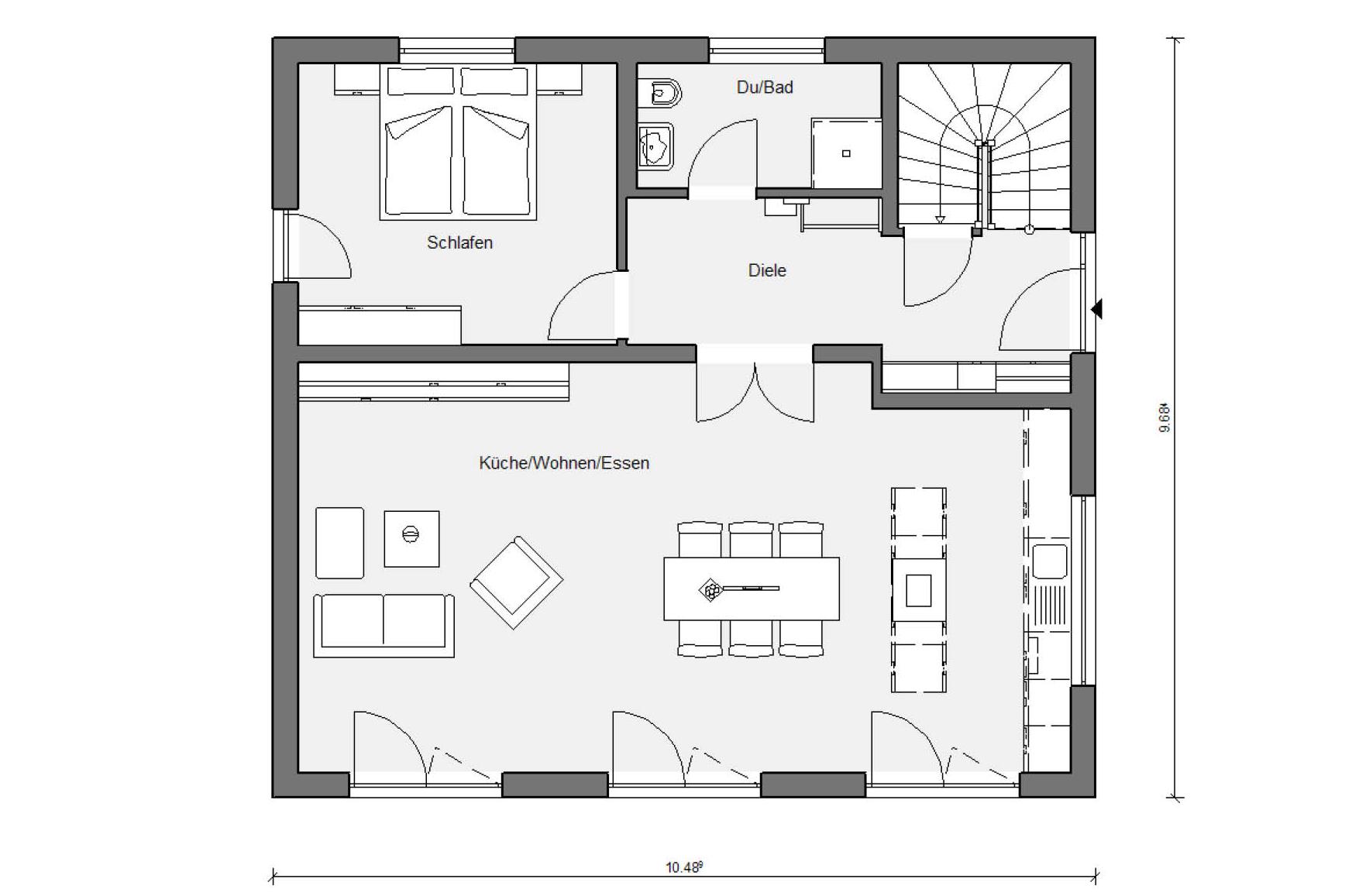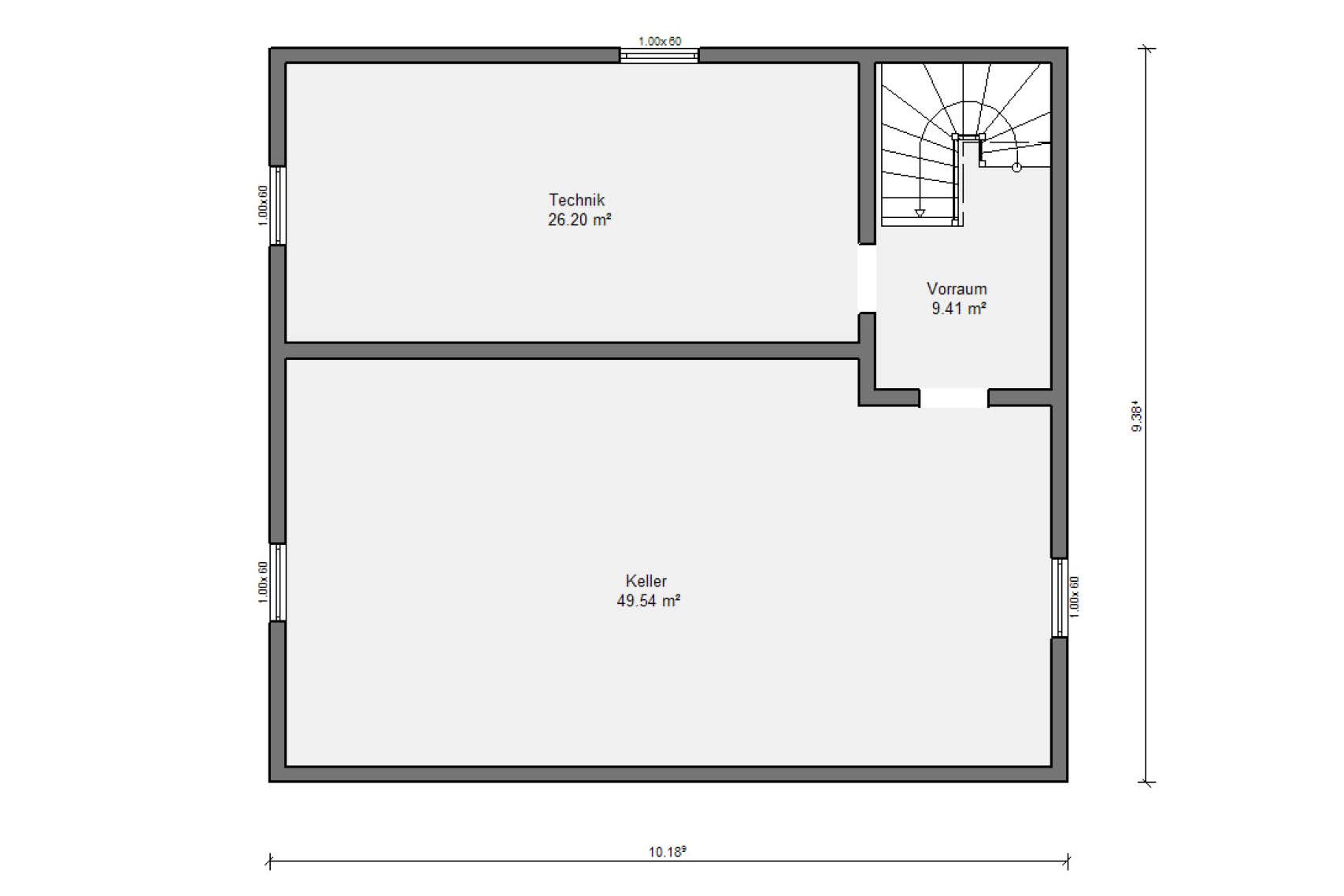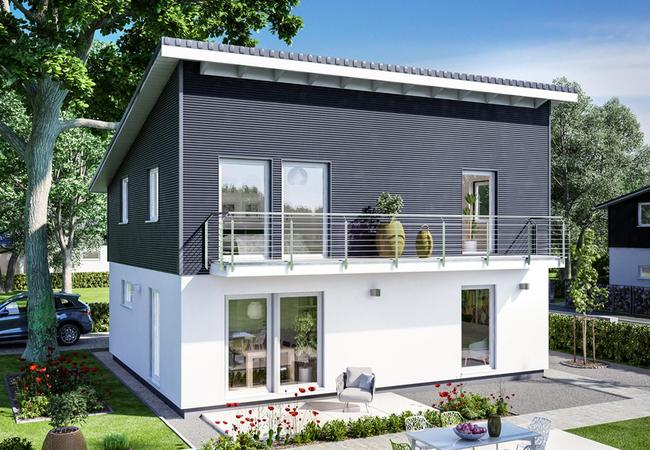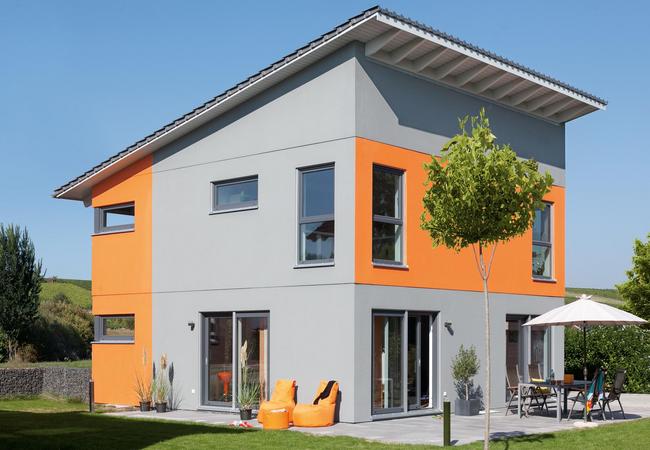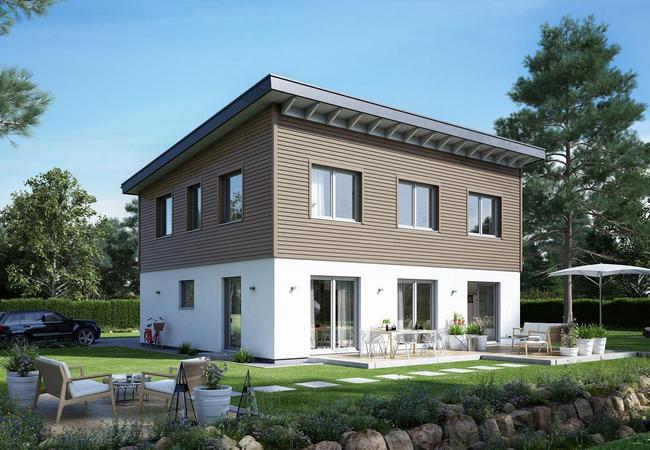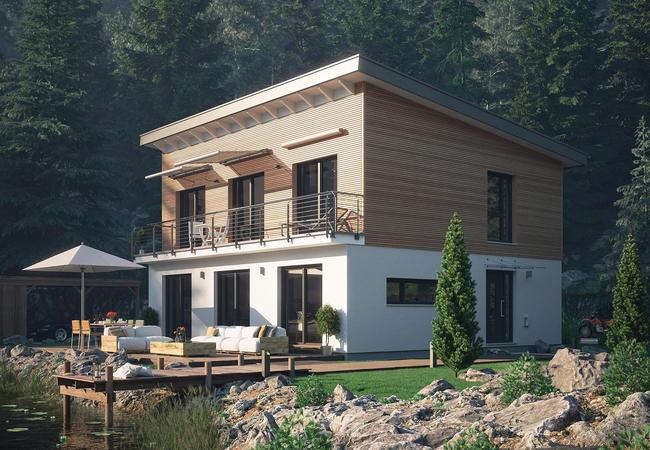Modern House with Mono-Pitched Roof
Plan E 15-164.2
Modern houses with mono-pitched roofs are compact and the large amount of space available under the roof is impressive. This design is extremely family-friendly with four children’s rooms on the first floor. The parents live on the ground floor with their own shower room. The design with colour and material accents fits in well with the mono-pitched roof architecture and an optional balcony divides the building structure. This show home was designed without a roof overhang and is reminiscent of Bauhaus architecture – stylish with high-quality design.
Basic data
| Catalog number | E 15-164.2 |
| External dimensions | 10,49 x 9,68 m |
| Net footprint of ground floor | 85,37 m² |
| Net floor area First floor | 79,07 m² |
| Net floor area total | 164,44 m² |
| Schwörer basement | 85,37 m² |
| Roof pitch/jamb wall | 8°/205 cm |
Ground plans
If you have any questions
Make an appointment now with a building consultant in your area
We are close to you. With equipment centres, production facilities but above all with show homes and our building consultants that provide you with a comprehensive service.








