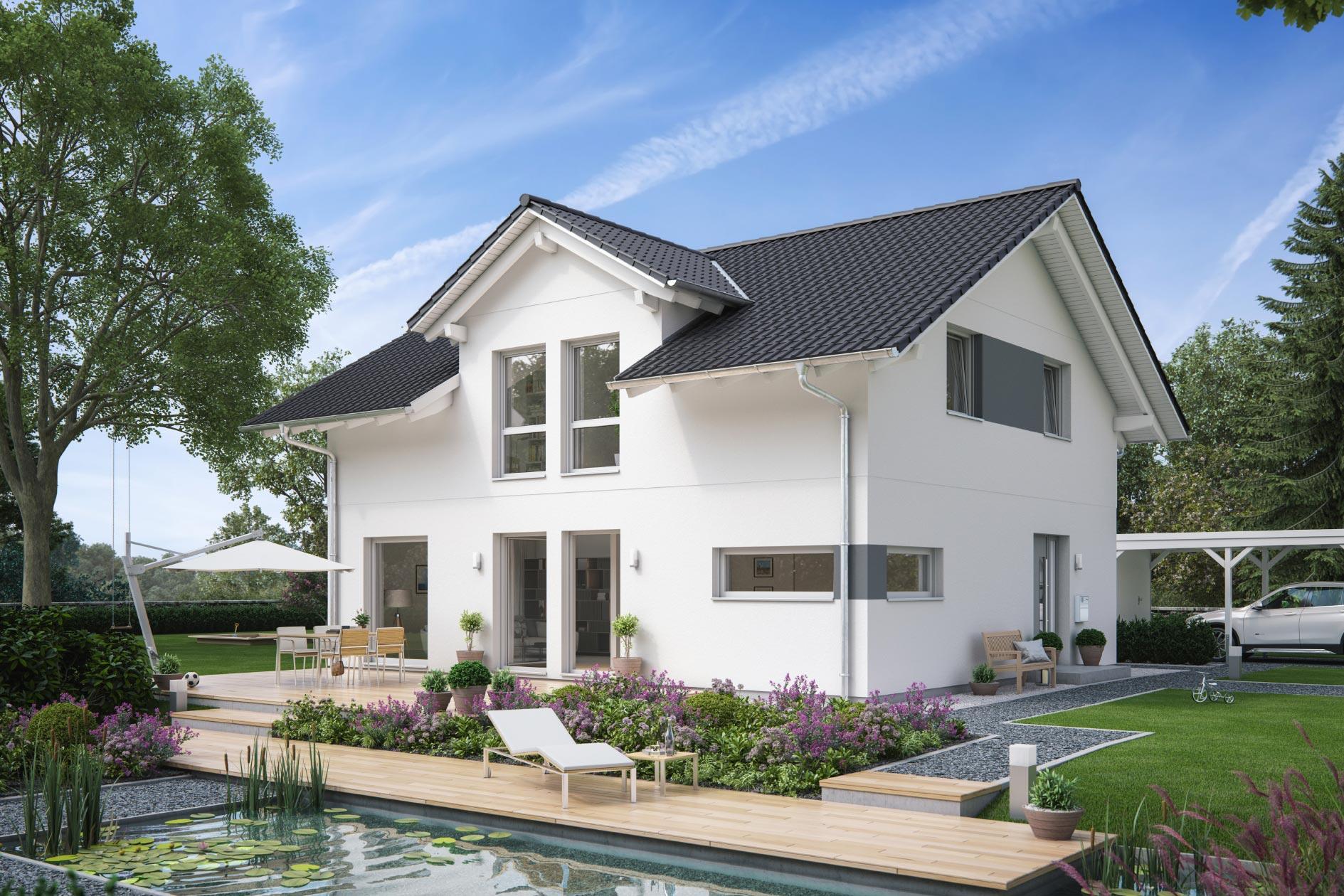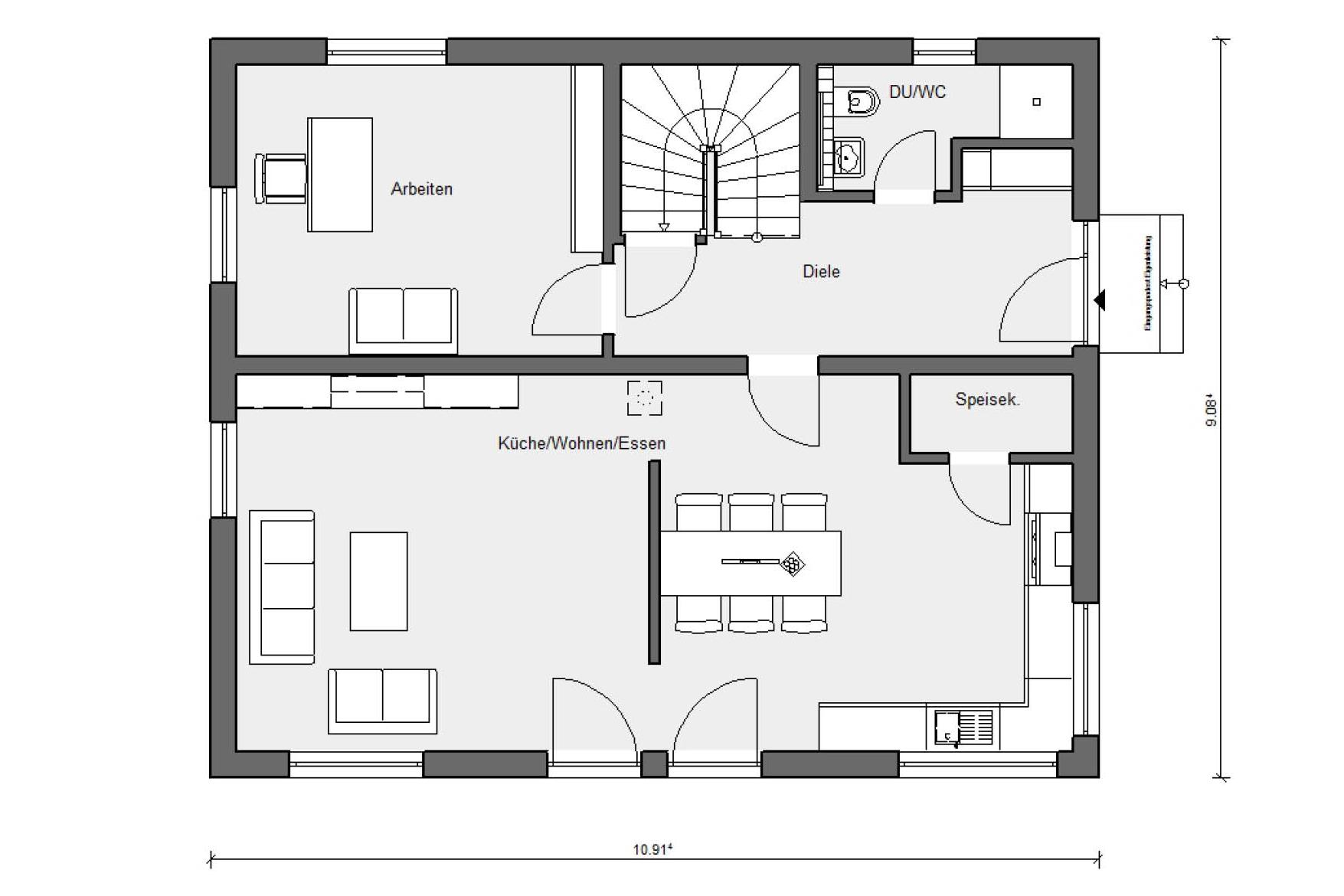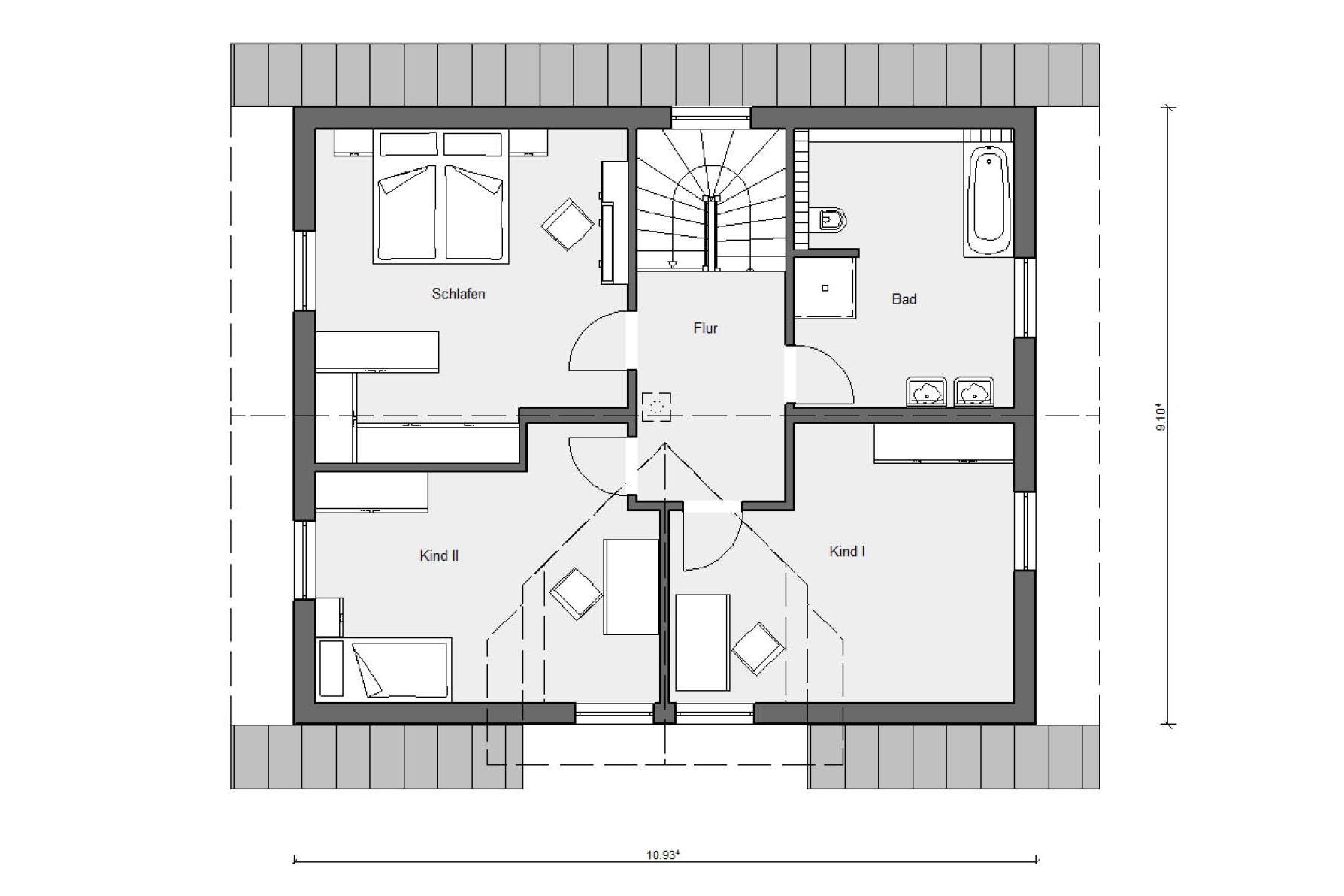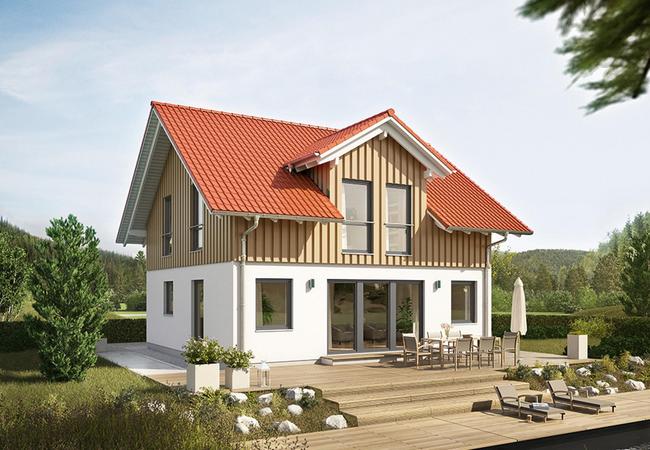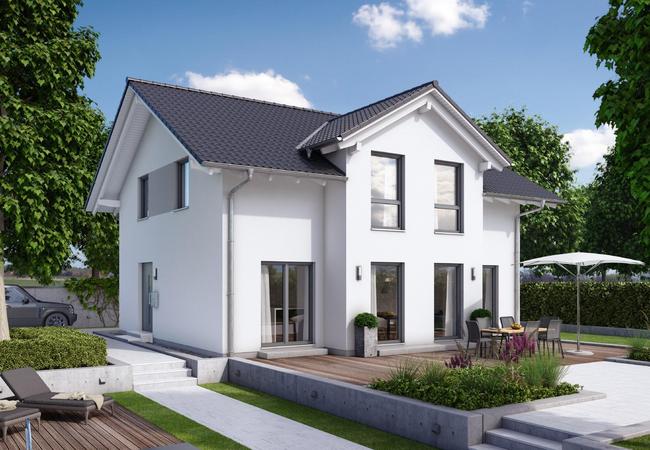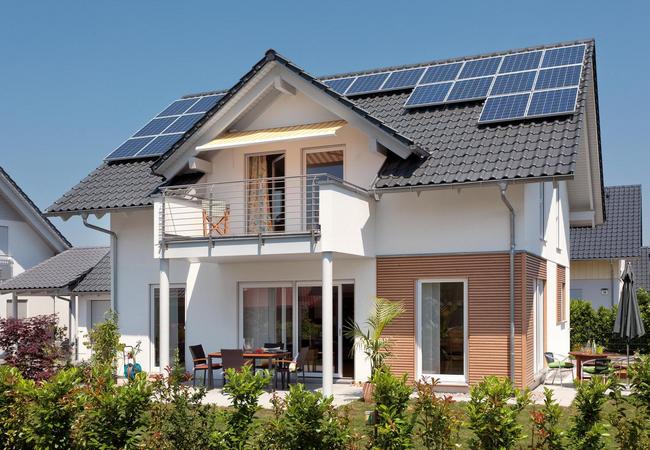Modern House with Gable Roof Dormer
Plan E 15-166.2
Modern house with gable roof dormer and colourful façade accents. Dormers flood the top floor with daylight and add ceiling height. As a design element, they are equally suited to the country house style as modern architecture.
Basic data
| Catalog number | E 15-166.2 |
| External dimensions | 10,91 x 9,08 m |
| Net footprint of ground floor | 82,69 m² |
| Net floor area Top floor | 83,67 m² |
| Net floor area total | 166,36 m² |
| Schwörer basement | 81,93 m² |
| Roof pitch/jamb wall | 30°/145 cm |
Ground plans
If you have any questions
Make an appointment now with a building consultant in your area
We are close to you. With equipment centres, production facilities but above all with show homes and our building consultants that provide you with a comprehensive service.








