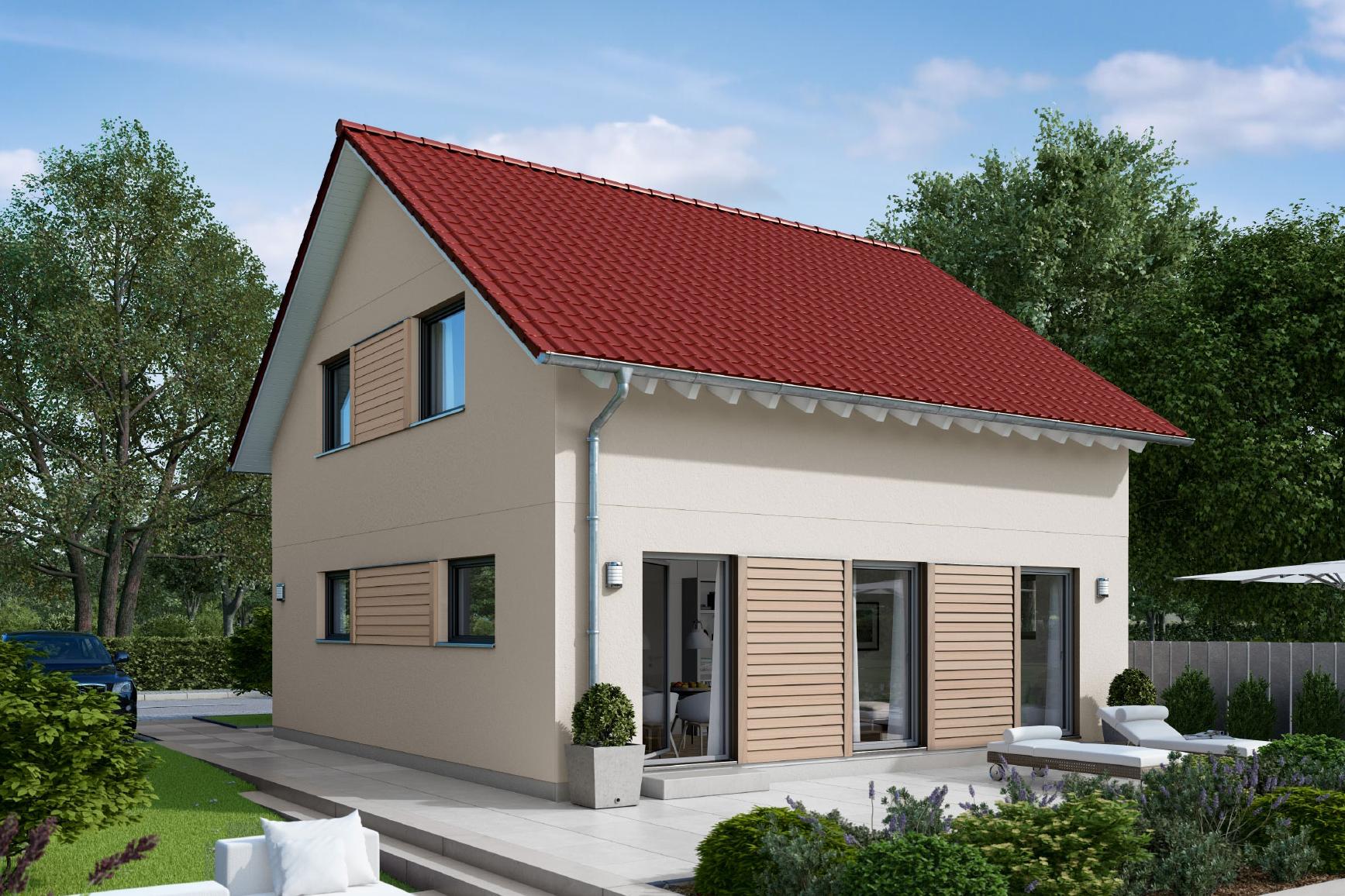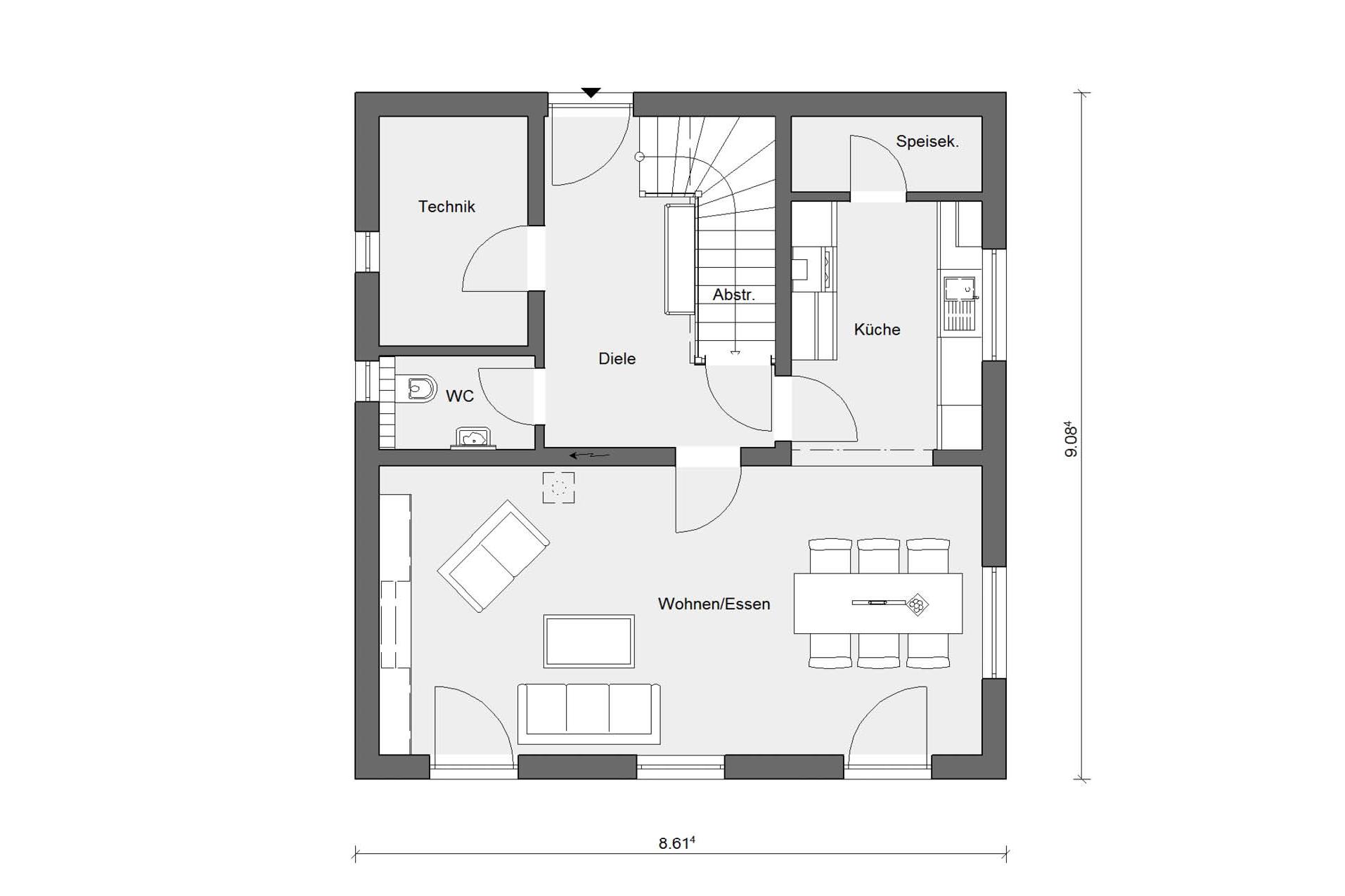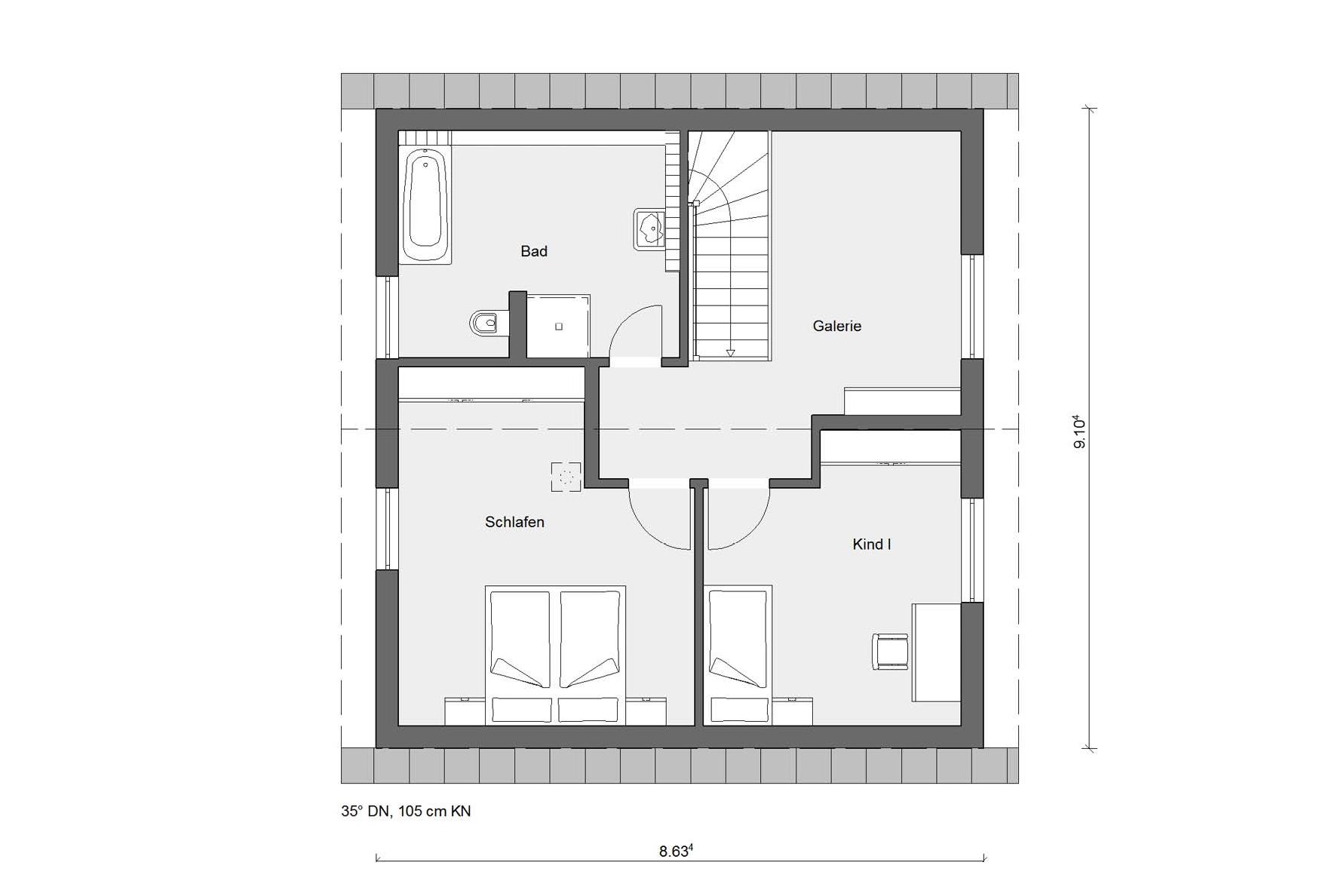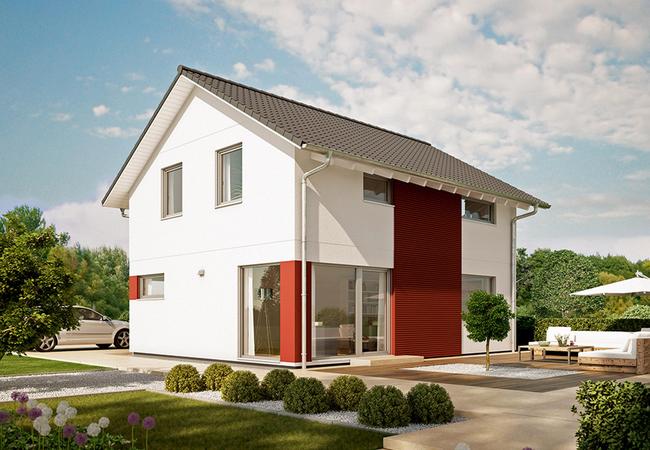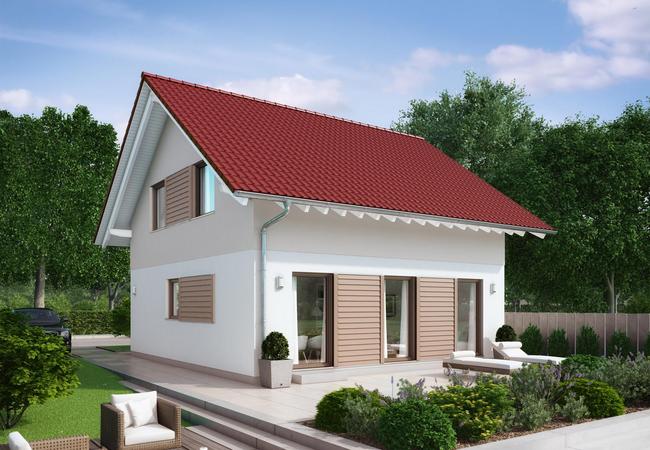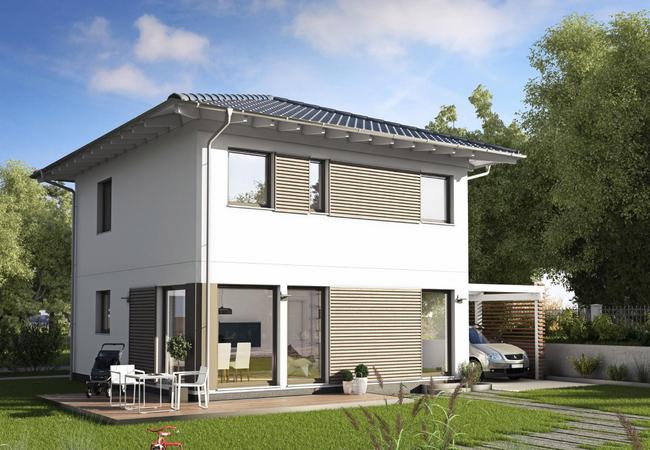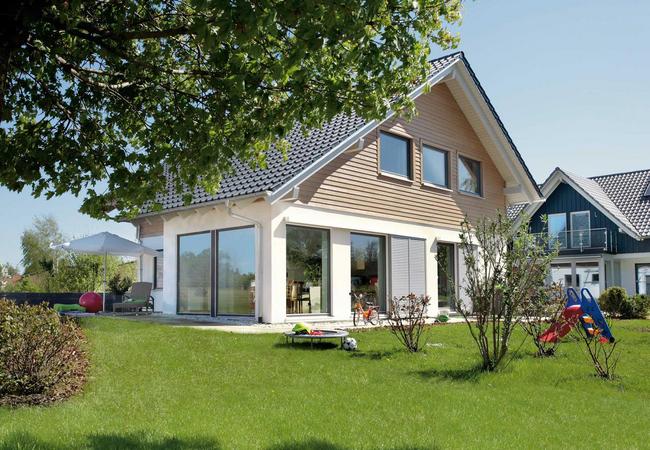House with Wooden Façade Elements
Plan E 15-124.4
Trendy house with wooden façade elements and a classic pitched roof. The modern wooden façade elements break up the external appearance of the classic pitched roof house, giving it an individual touch. The interior of the house is practical and has an open design. On the ground floor is an open plan living and dining room with adjoining kitchen and pantry. There’s also a guest WC and service room. The gallery on the first floor creates a space where you can rest or pursue hobbies. A bedroom with a dressing room, family bathroom and an additional room end our tour of the first floor.
Basic data
| Catalog number | E 15-124.4 |
| External dimensions | 8,61 x 9,08 m |
| Net footprint of ground floor | 63,63 m² |
| Net floor area Top floor | 60,46 m² |
| Net floor area total | 124,09 m² |
| Roof pitch/jamb wall | 35°/105 cm |
Ground plans
If you have any questions
Make an appointment now with a building consultant in your area
We are close to you. With equipment centres, production facilities but above all with show homes and our building consultants that provide you with a comprehensive service.








