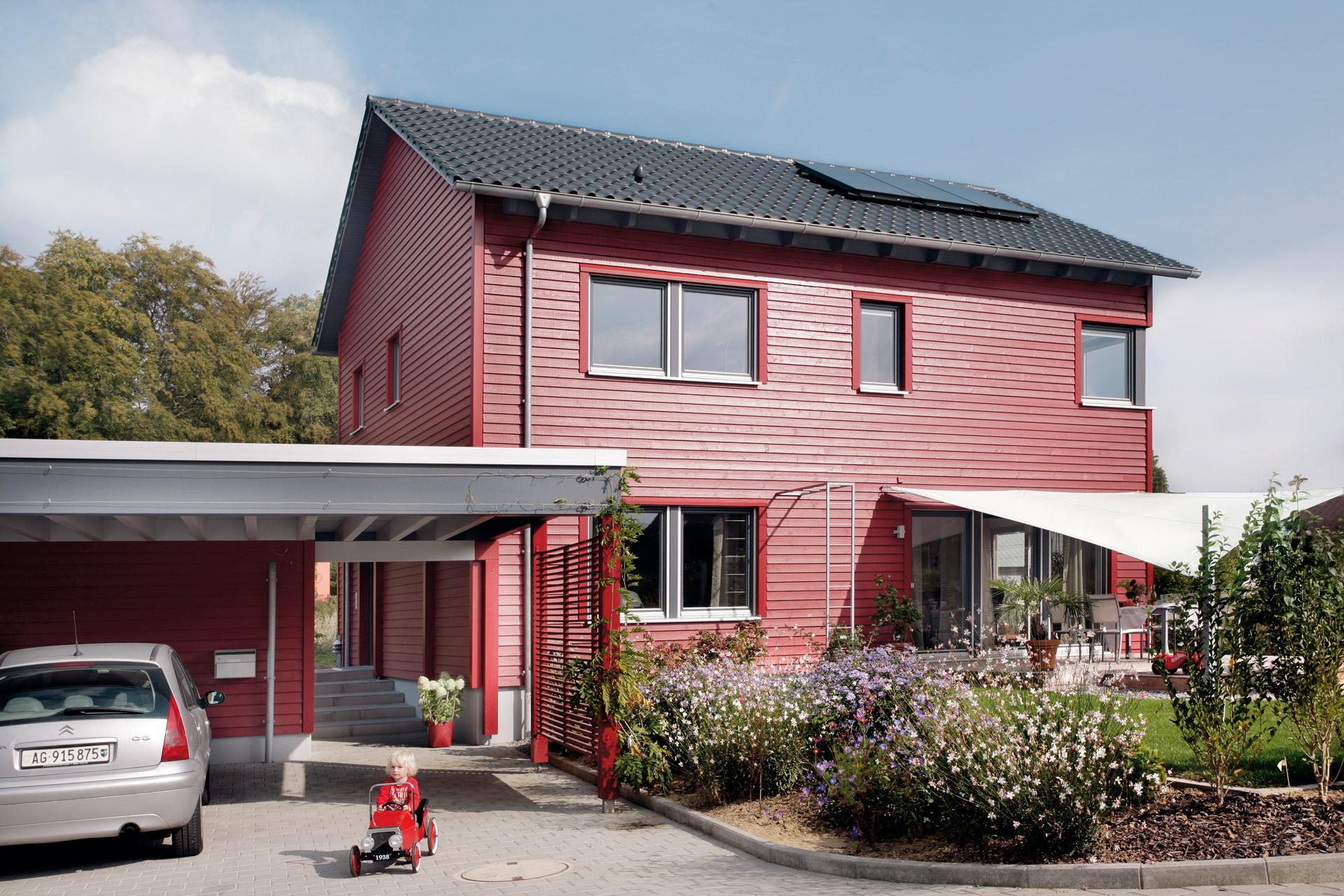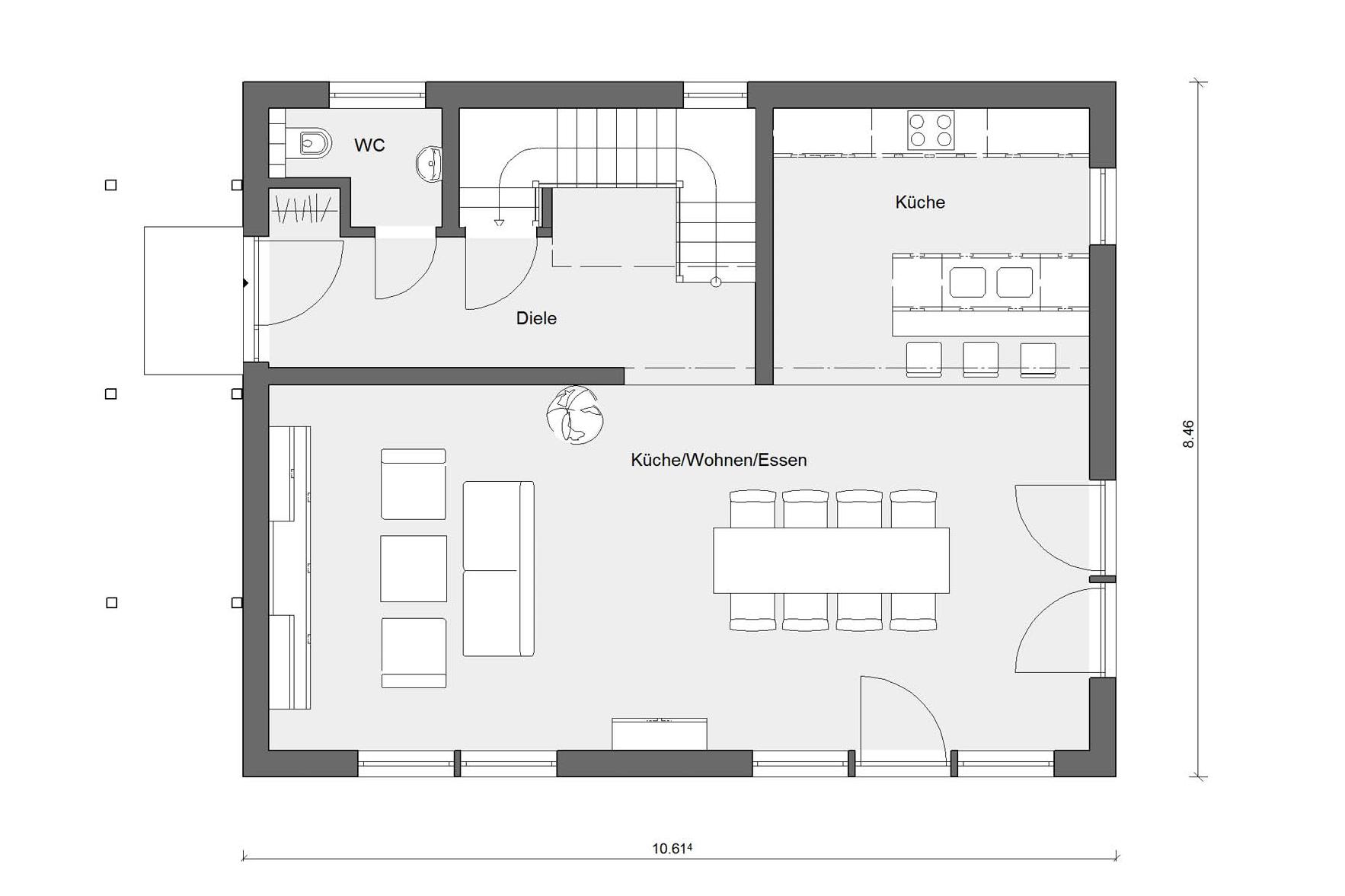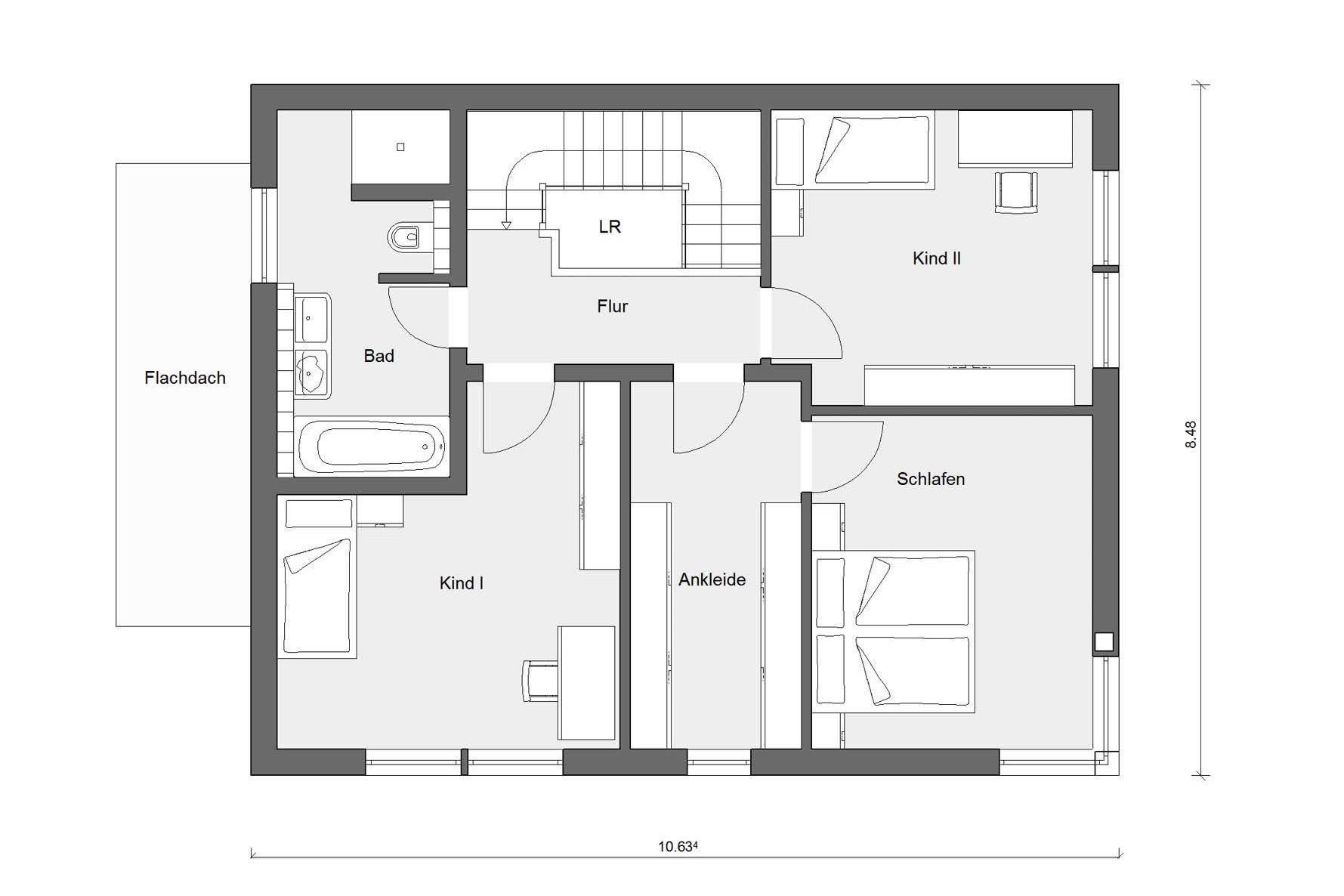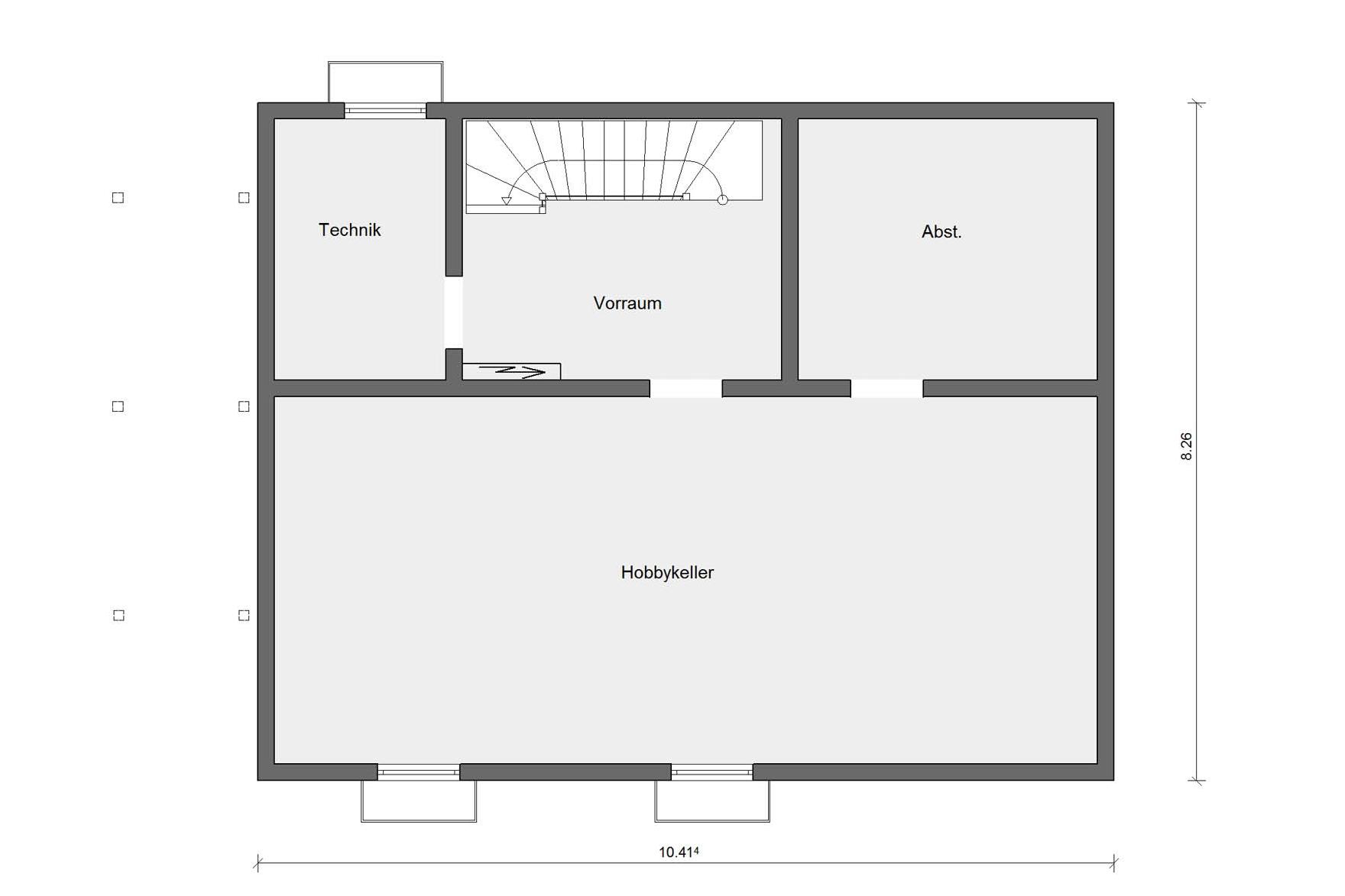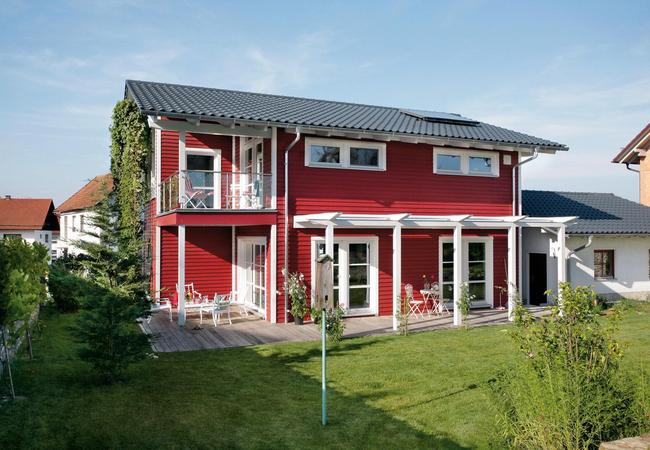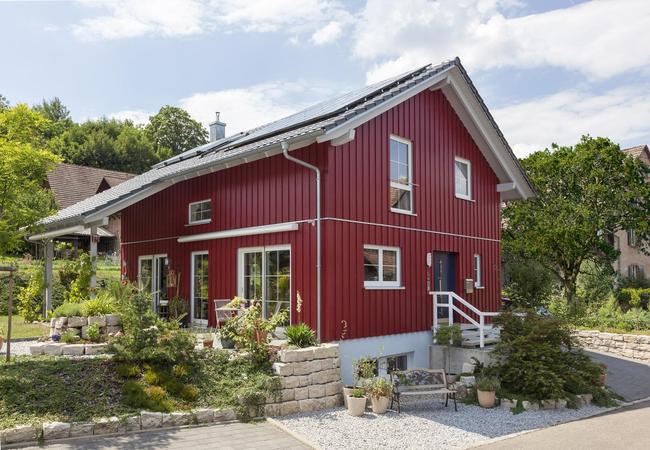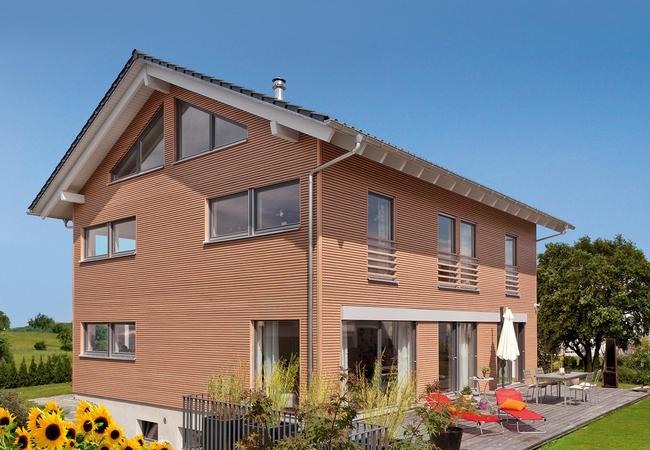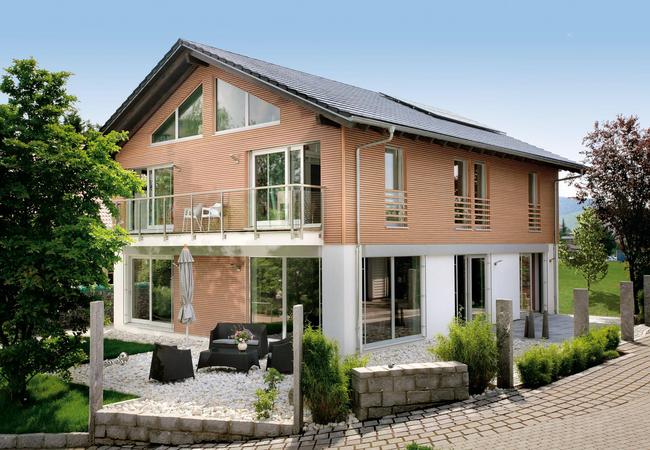Detached house in Swedish red
Customer house - Plan E 20-148.6
For these home builders, living their dream and building their dream
home was never in question - the result is this aspirational detached
house. Design, timber facade, windows, floors and the rest - all radiate
a natural ambience and blend to create a harmonious overall concept.
The highlight for the home owners is a custom designed staircase as the
focal feature of the home.
Basic data
| Catalog number | E 20-148.6 |
| External dimensions | 10,61 x 8,46 m |
| Net footprint of ground floor | 75,52 m² |
| Net floor area Top floor | 72,63 m² |
| Net floor area total | 148,15 m² |
| Schwörer basement | 73,70 m² |
| Roof pitch/jamb wall | 25 ° / 2 geschossig |
Ground plans
If you have any questions
Make an appointment now with a building consultant in your area
We are close to you. With equipment centres, production facilities but above all with show homes and our building consultants that provide you with a comprehensive service.








