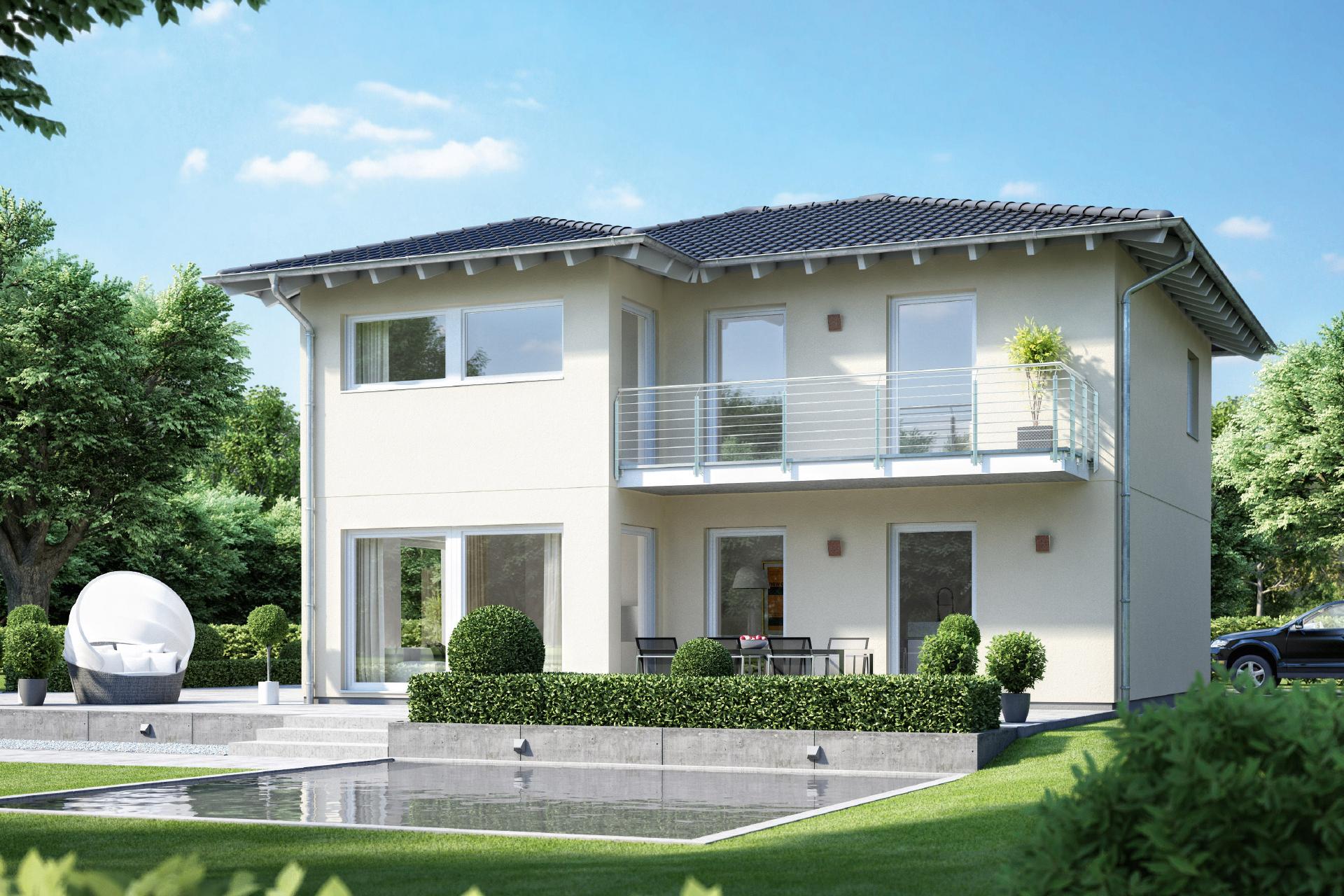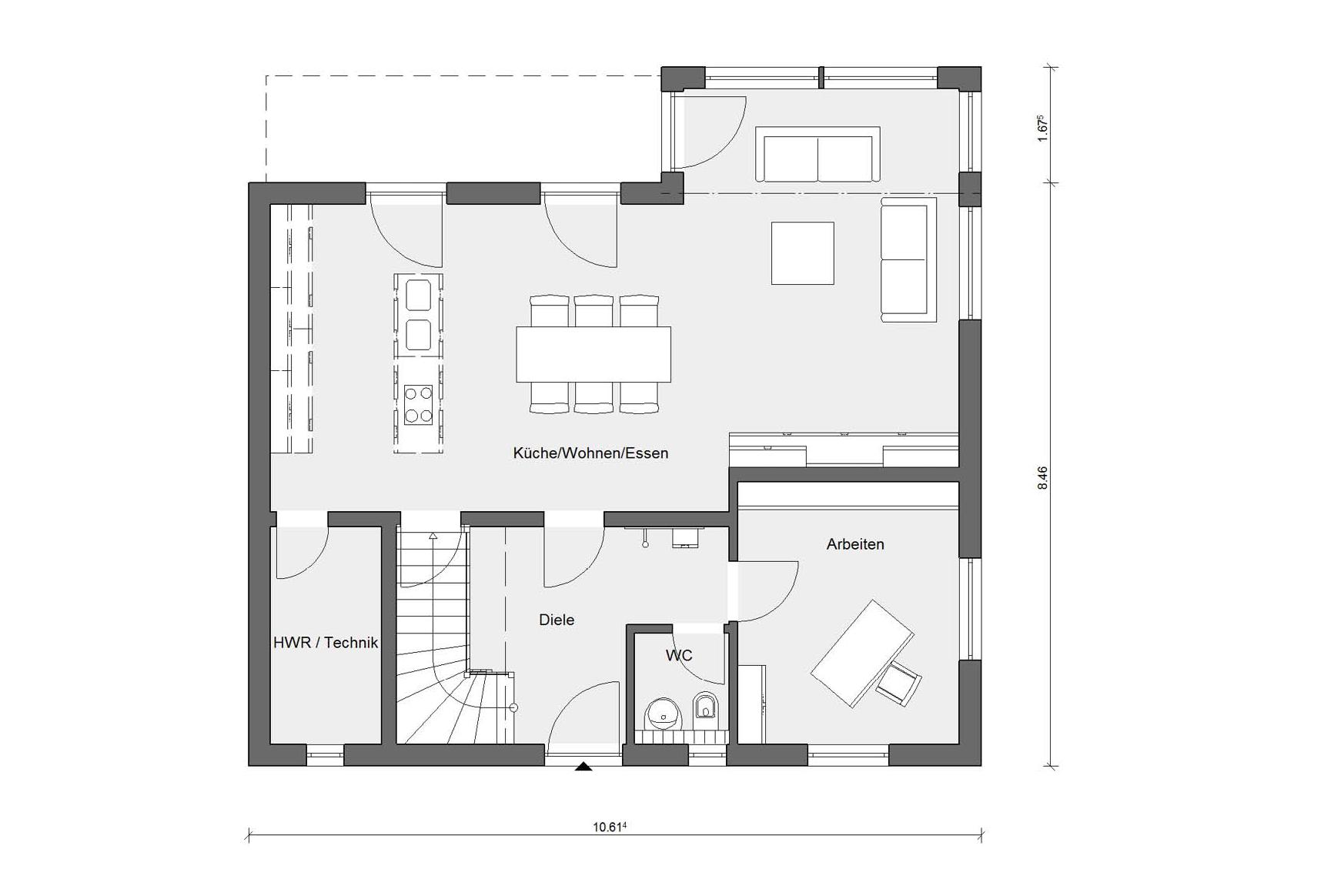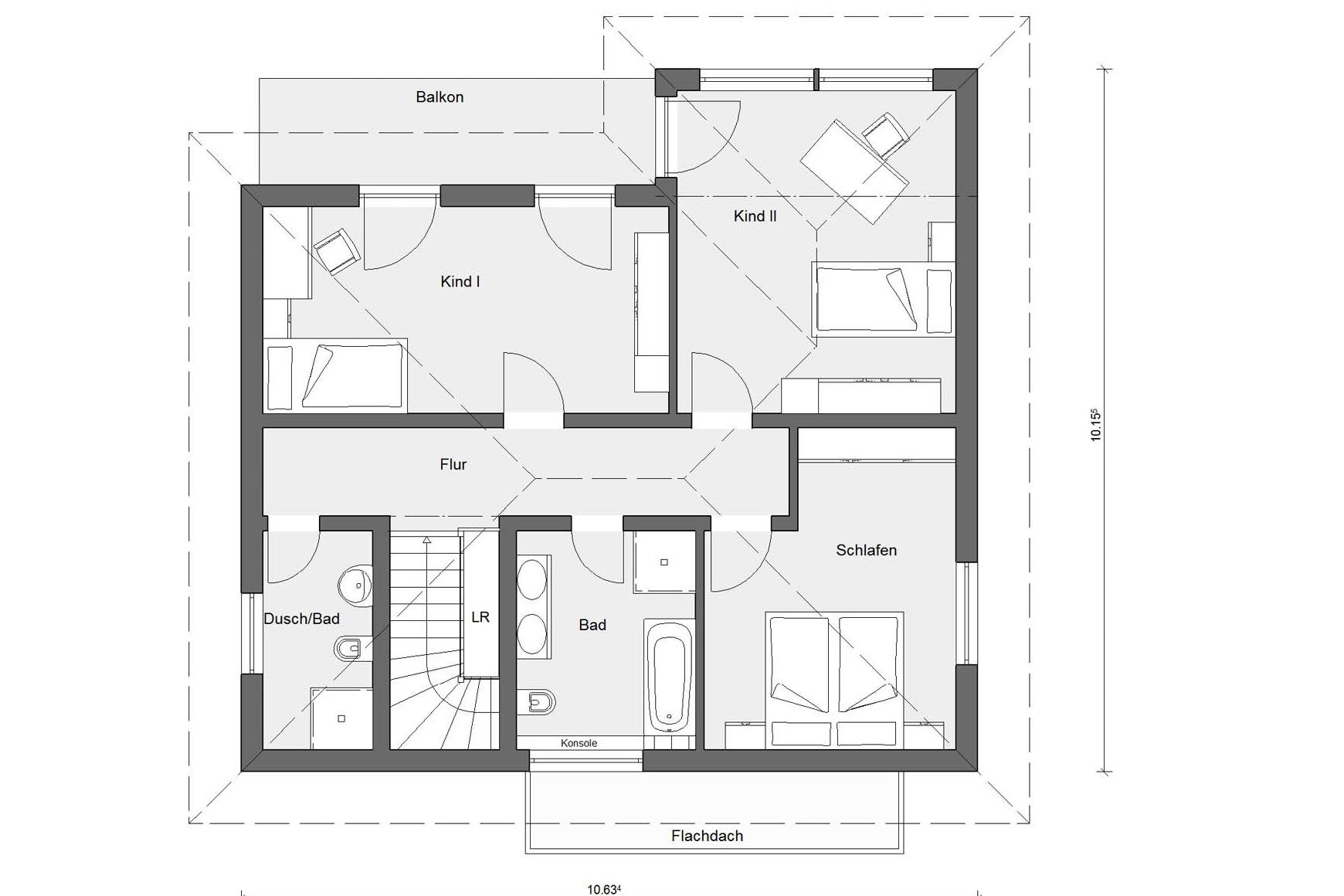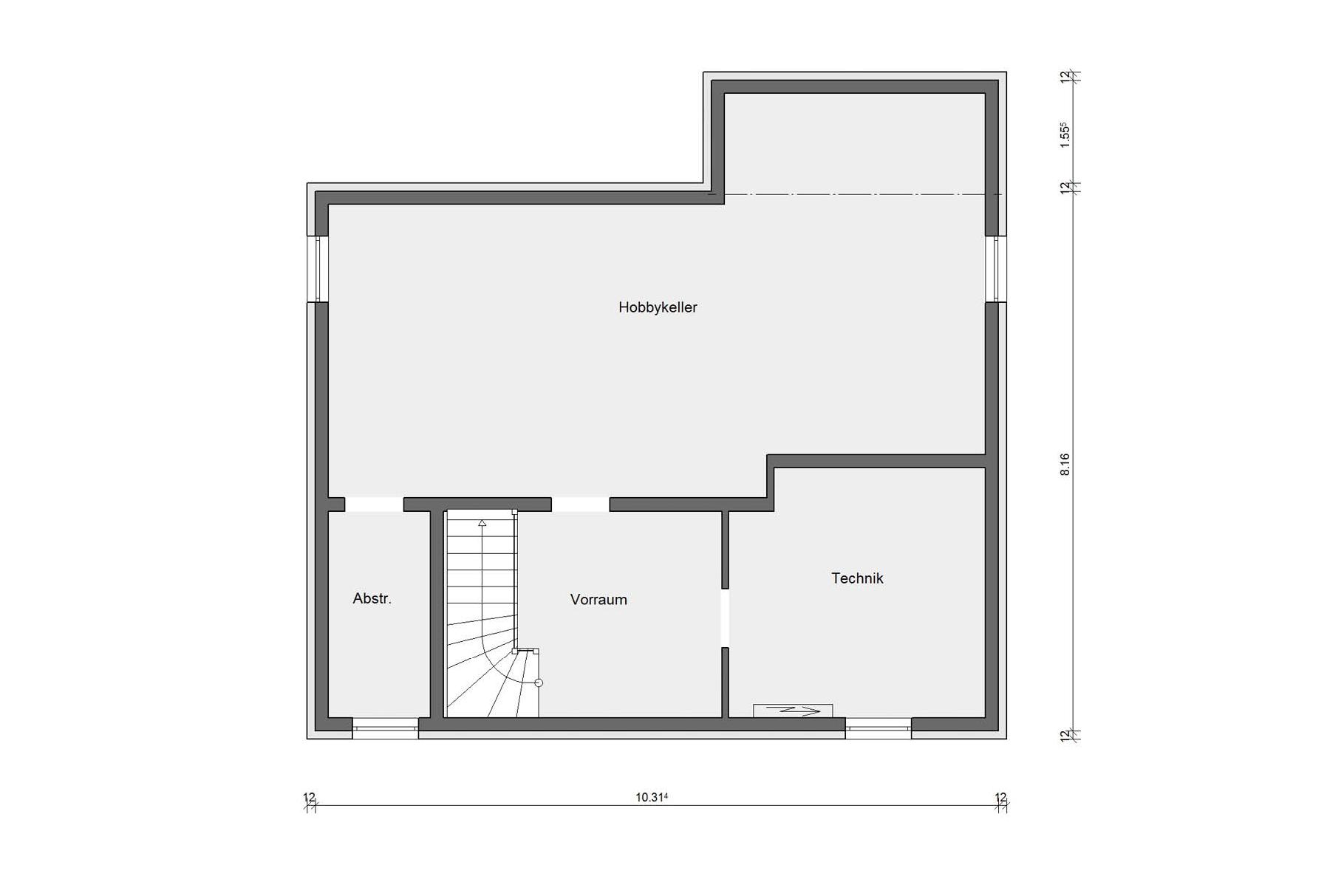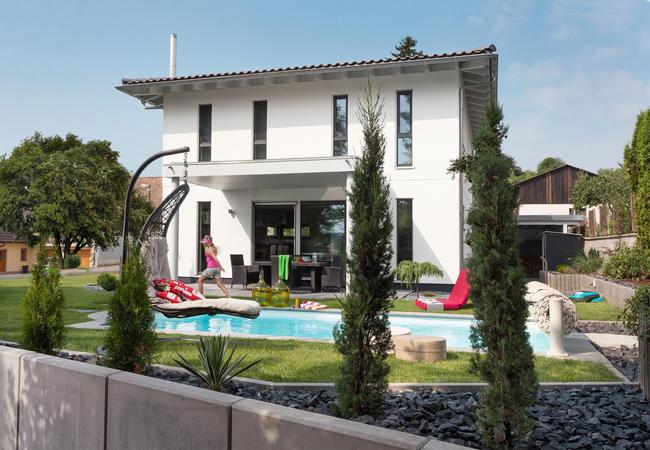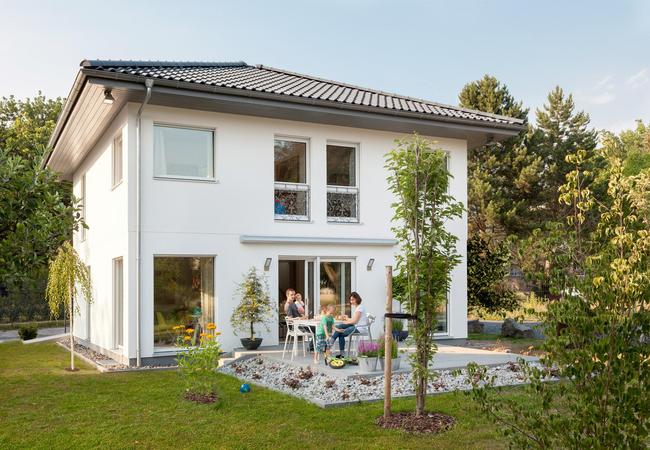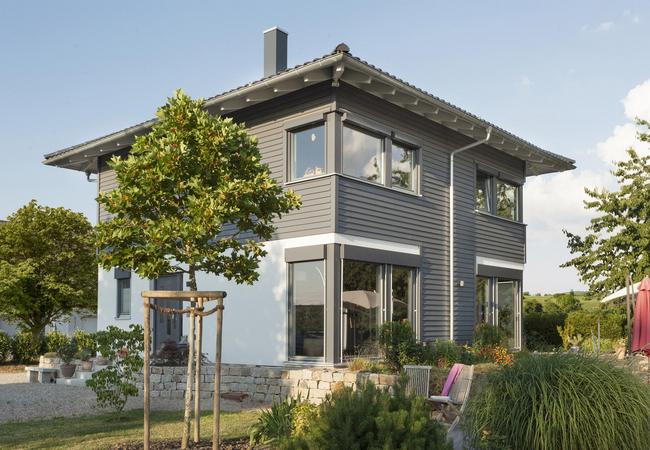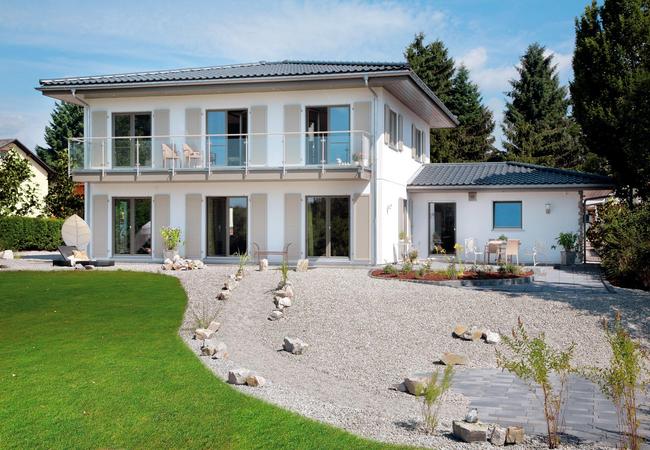City villa with special hipped roof
Plan E 20-159.4
The distinguishing feature of this villa with its hipped roof is its
character defining roof landscape. The floor-length windows make the
large rooms even brighter. On the ground floor, the kitchen diner
provides direct access to the utility room so supplies are easily
fetched. The kitchen, dining area and living room form a single unit
which serves as a family gathering point. On the top floor, parents and
children each have their own bathroom.
Basic data
| Catalog number | E 20-159.4 |
| External dimensions | 10,61 x 10,14 m |
| Net footprint of ground floor | 81,15 m² |
| Net floor area Top floor | 87,07 m² |
| Net floor area total | 168,22 m² |
| Schwörer basement | 82,43 m² |
Ground plans
If you have any questions
Make an appointment now with a building consultant in your area
We are close to you. With equipment centres, production facilities but above all with show homes and our building consultants that provide you with a comprehensive service.








