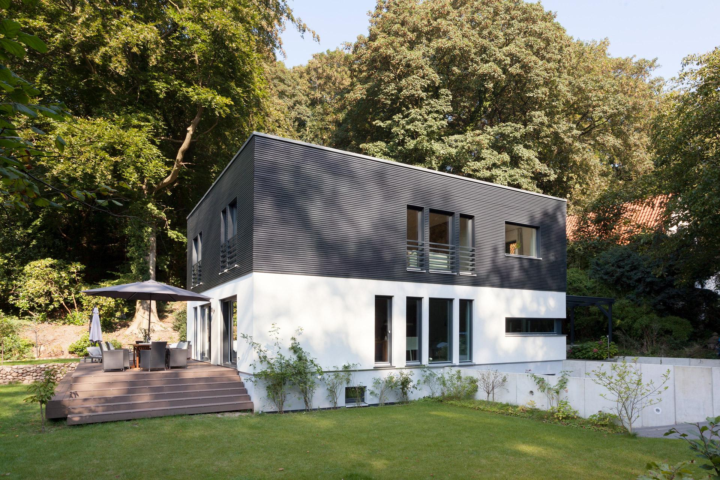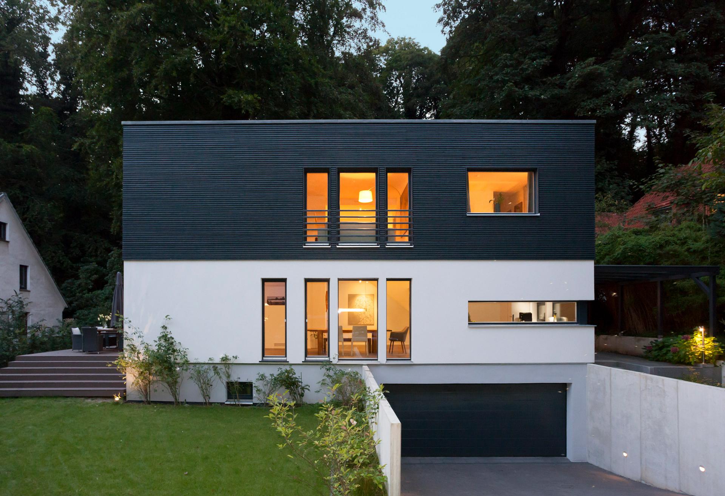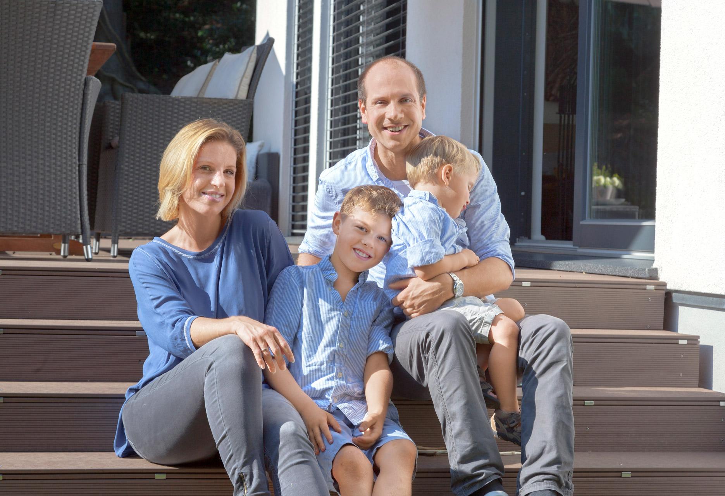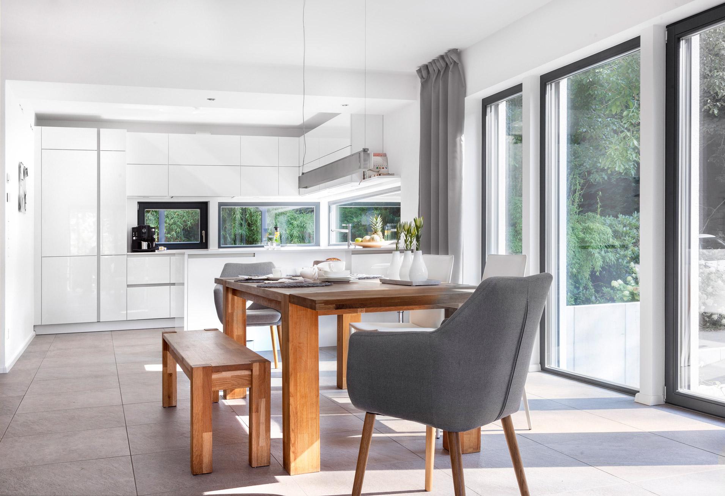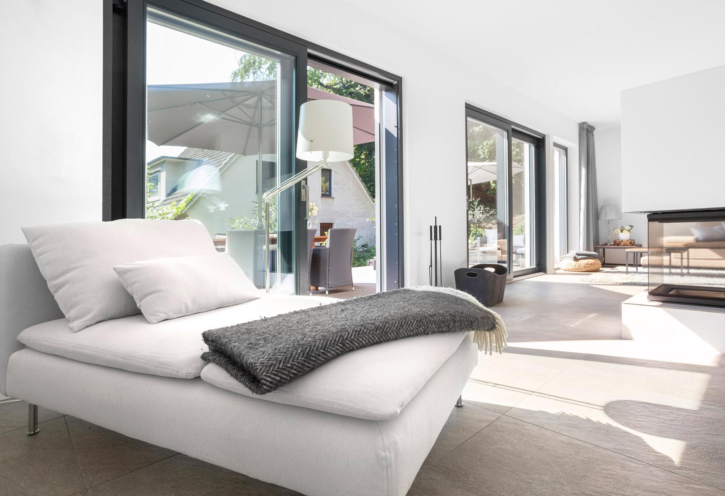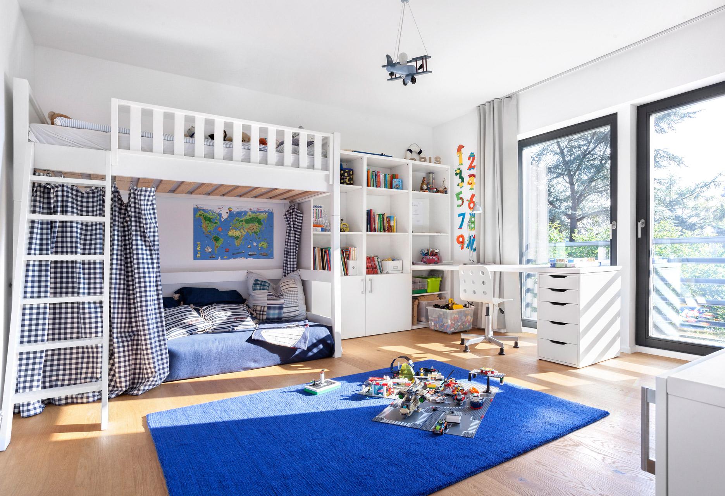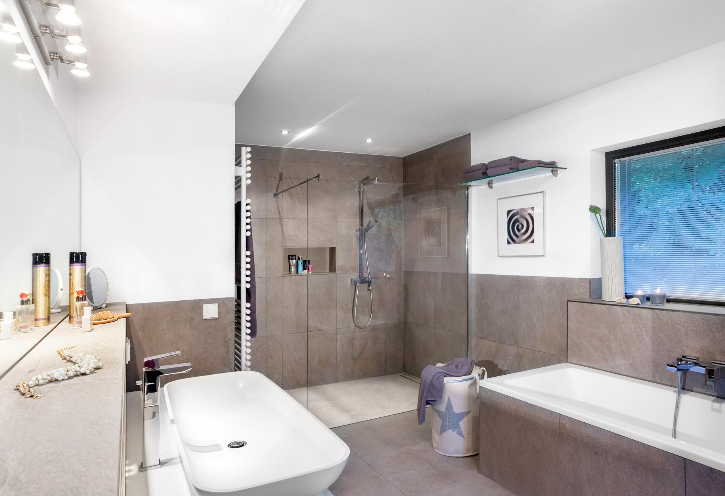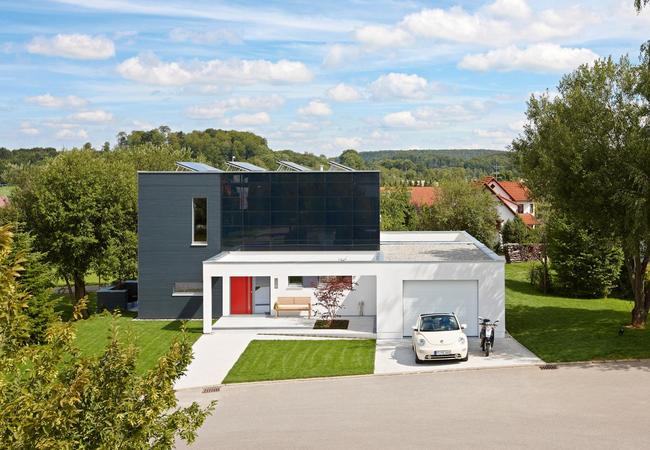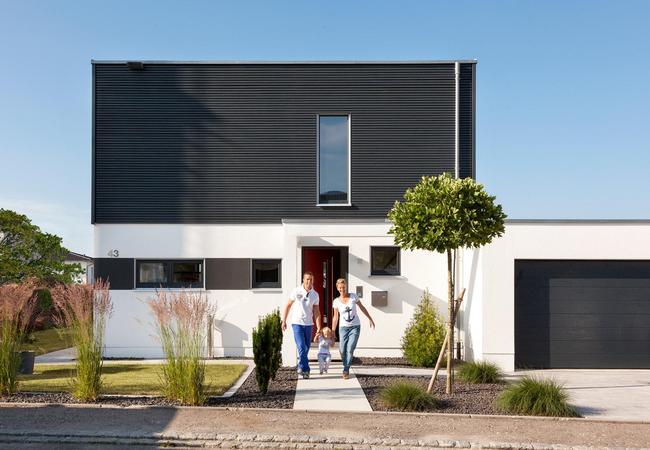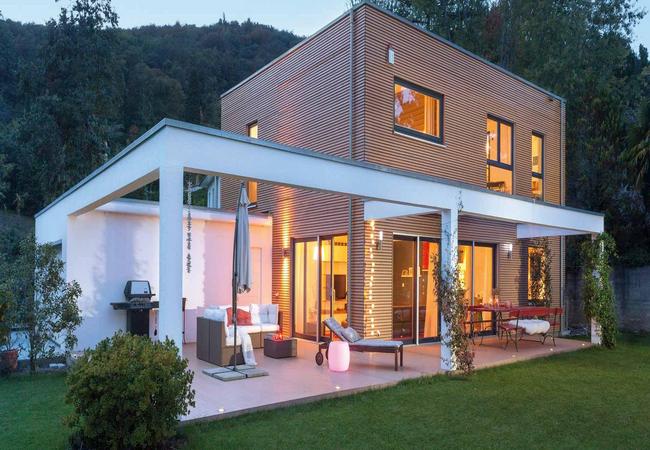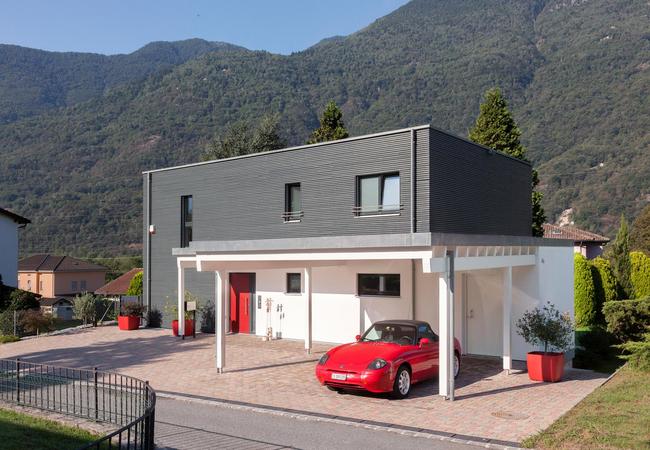Premium House
Plan E 20-199.2
Living comfortably on the River Elbe - just how discerning a prefabricated house can look is seen from the Hesse family's SCHÖNER WOHNEN house. From the unusual slatted façade through to striking window formats, everything about this premium house speaks a clear architectural language. And the interior is the equal of the exterior in every respect.
The floor plan should be just as clearly structured as the exterior appearance of the premium house. As soon as you enter, you have a view through the entire house to the patio. The straight staircase divides the guest/work area of the house from the open part of the ground floor. Here, a stone-built panoramic fireplace separates the living and dining functions. Separate from the open area, a study has been included in the ground floor, which, thanks to the opposing bathroom, can also be used as a guest room. The first floor is divided into a master bedroom with dressing area, and a children's area with two creatively designed rooms. Two bathrooms – one of which is en-suite in the master bedroom.
Basic data
| Catalog number | E 20-199.2 |
| External dimensions | 9,71 x 12,09 m |
| Net footprint of ground floor | 99,58 m² |
| Net floor area First floor | 99,56 m² |
| Net floor area total | 199,14 m² |
If you have any questions
Make an appointment now with a building consultant in your area
We are close to you. With equipment centres, production facilities but above all with show homes and our building consultants that provide you with a comprehensive service.








