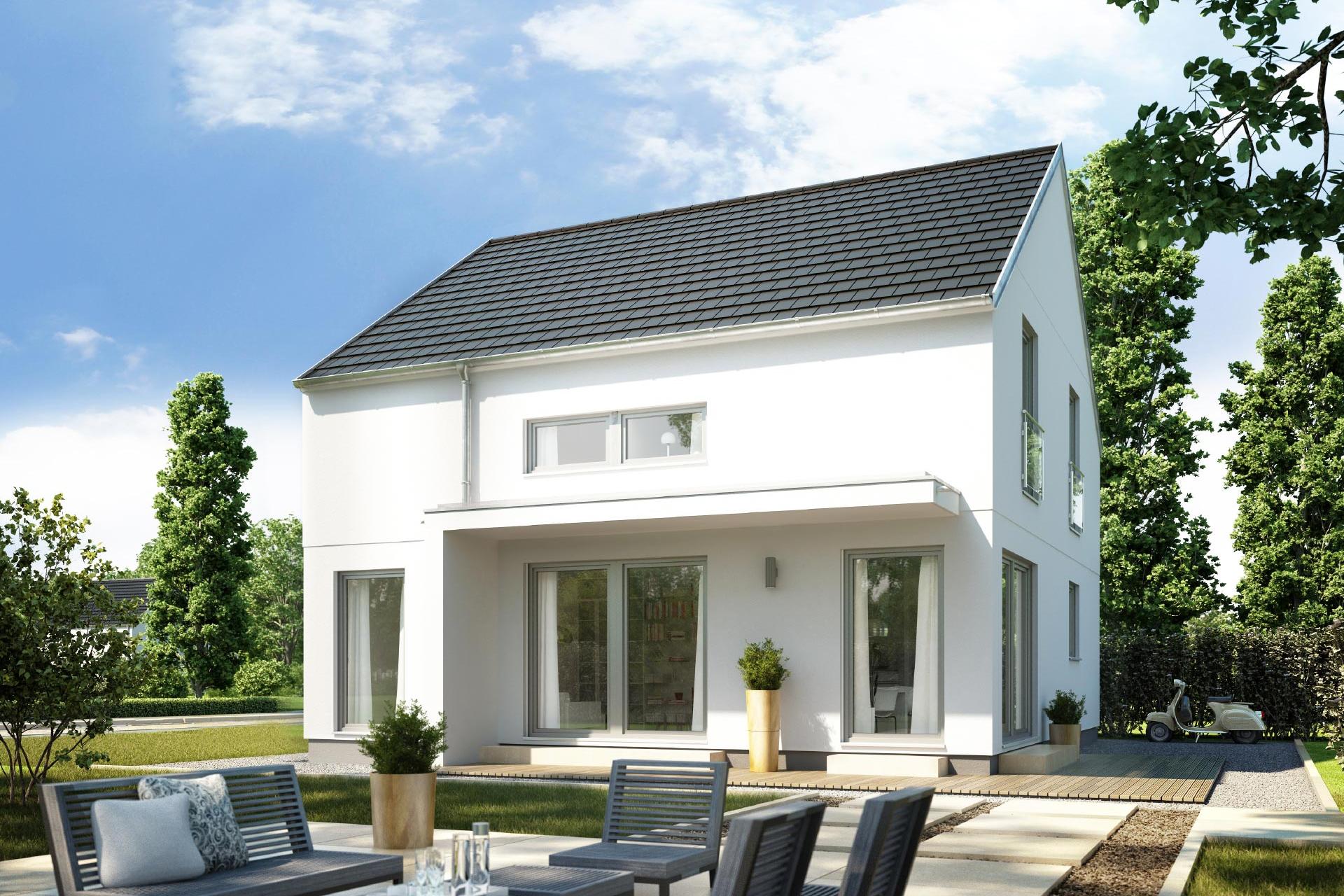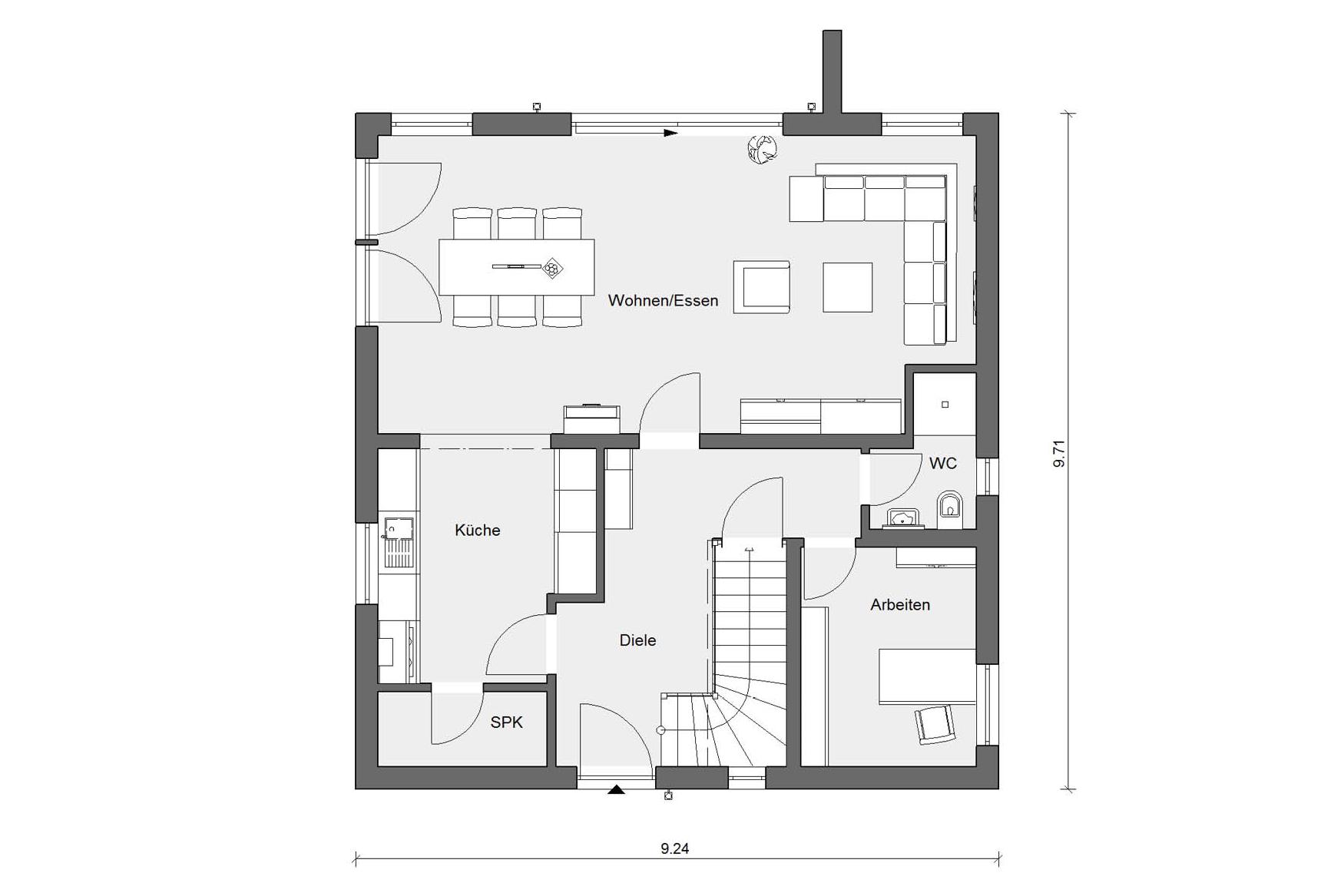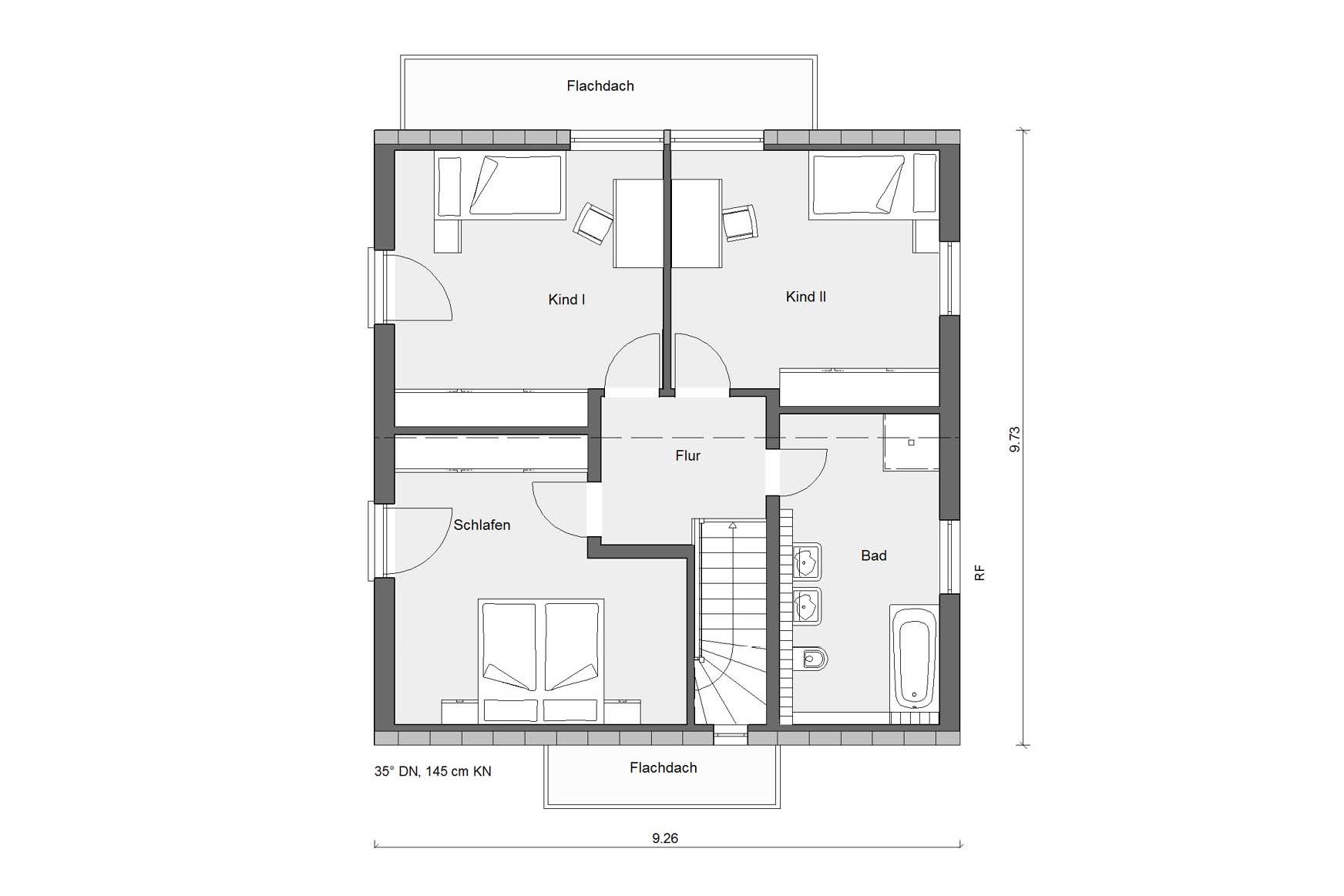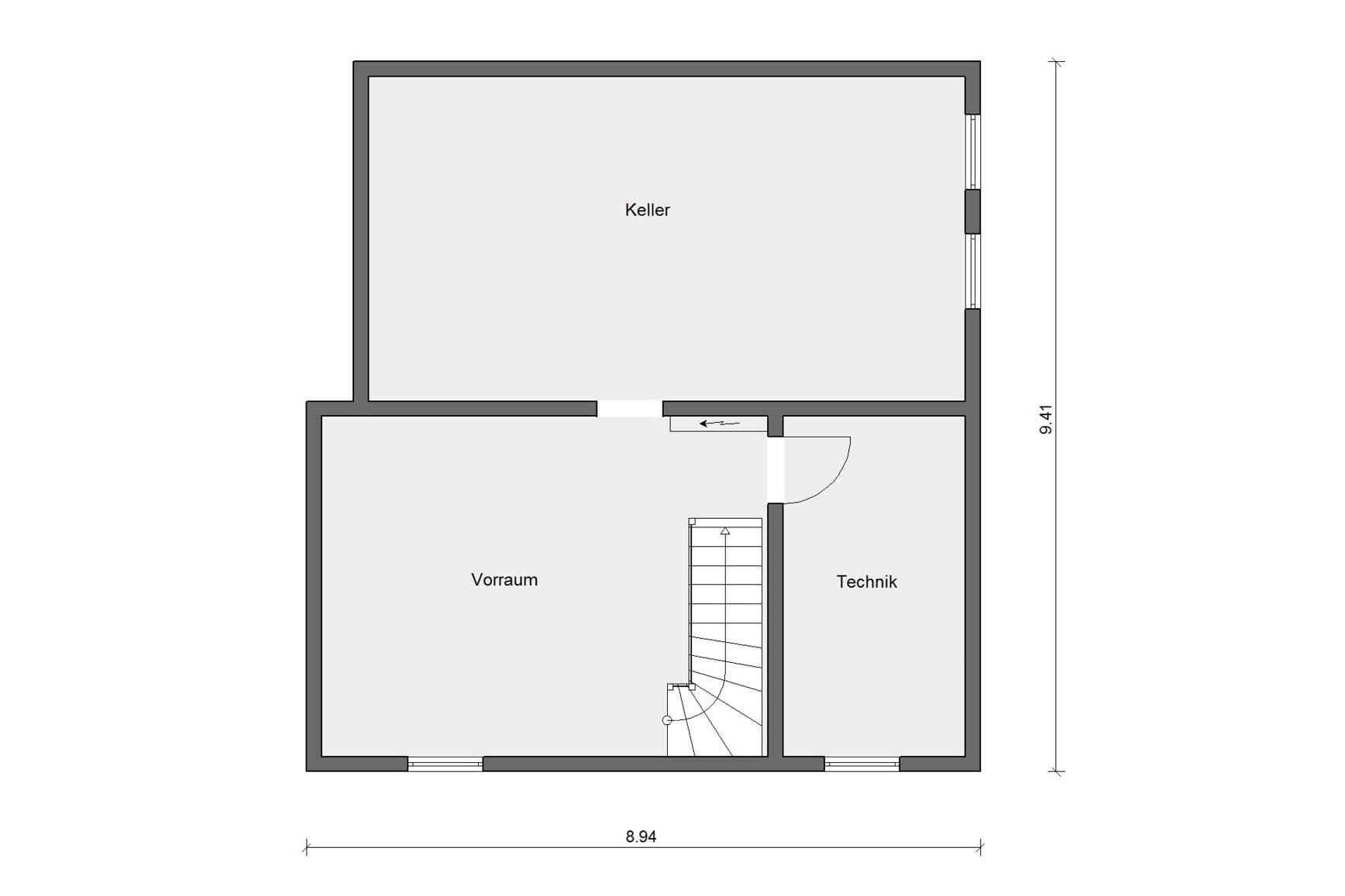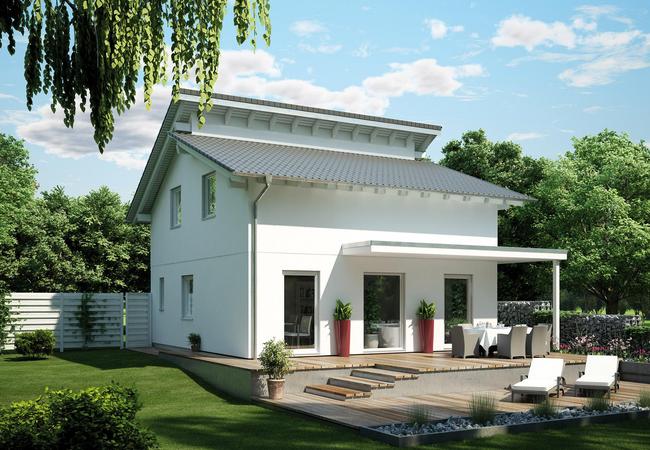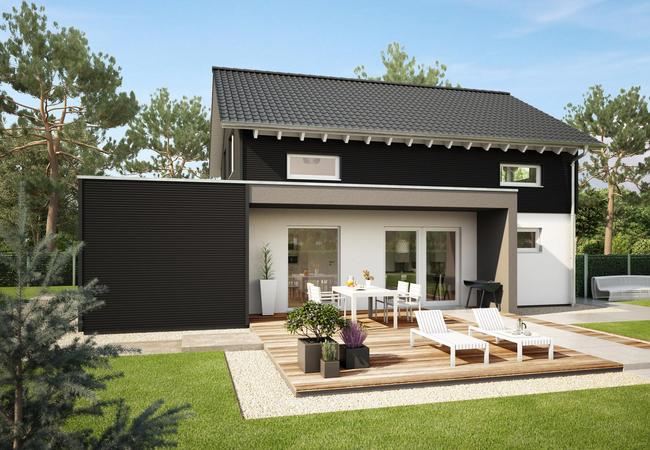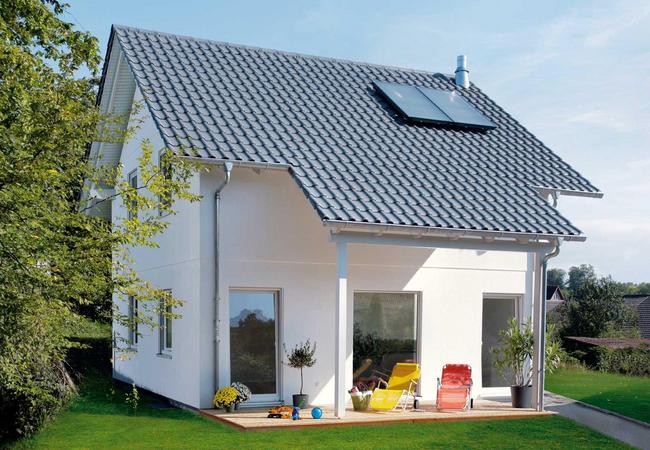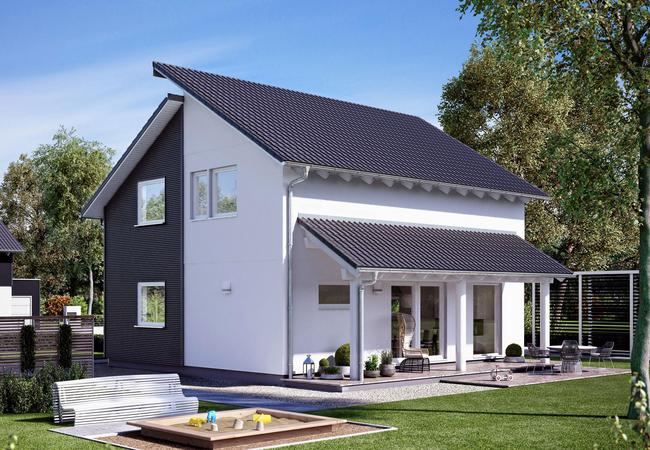House with Terrace Roof
Plan E 15-149.8
Bauhaus-Style House with Terrace Roof. Modern, straight-line architecture lends itself to an asymmetrical façade design with individual window formats that are user friendly and geared towards living requirements. Modern design is popular and – as is the case here – offers good solutions: the study with shower room, the kitchen with direct access from the lobby and practical pantry, the modern terrace roof with integrated wind shield.
Basic data
| Catalog number | E 15-149.8 |
| External dimensions | 9,24 x 9,71 m |
| Net footprint of ground floor | 74,32 m² |
| Net floor area Top floor | 74,65 m² |
| Net floor area total | 148,97 m² |
| Schwörer basement | 74,32 m² |
| Roof pitch/jamb wall | 35°/145 cm |
Ground plans
If you have any questions
Make an appointment now with a building consultant in your area
We are close to you. With equipment centres, production facilities but above all with show homes and our building consultants that provide you with a comprehensive service.








