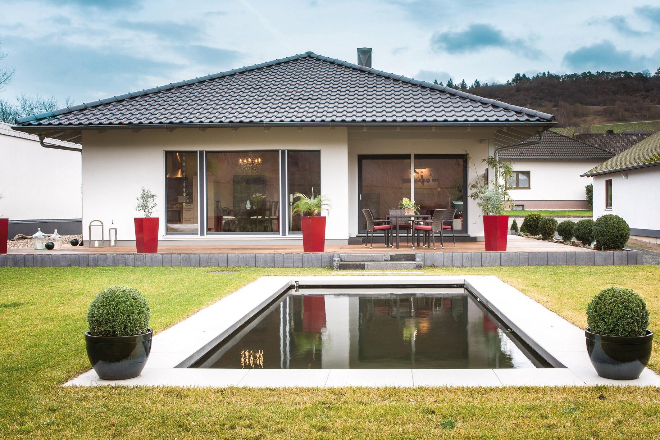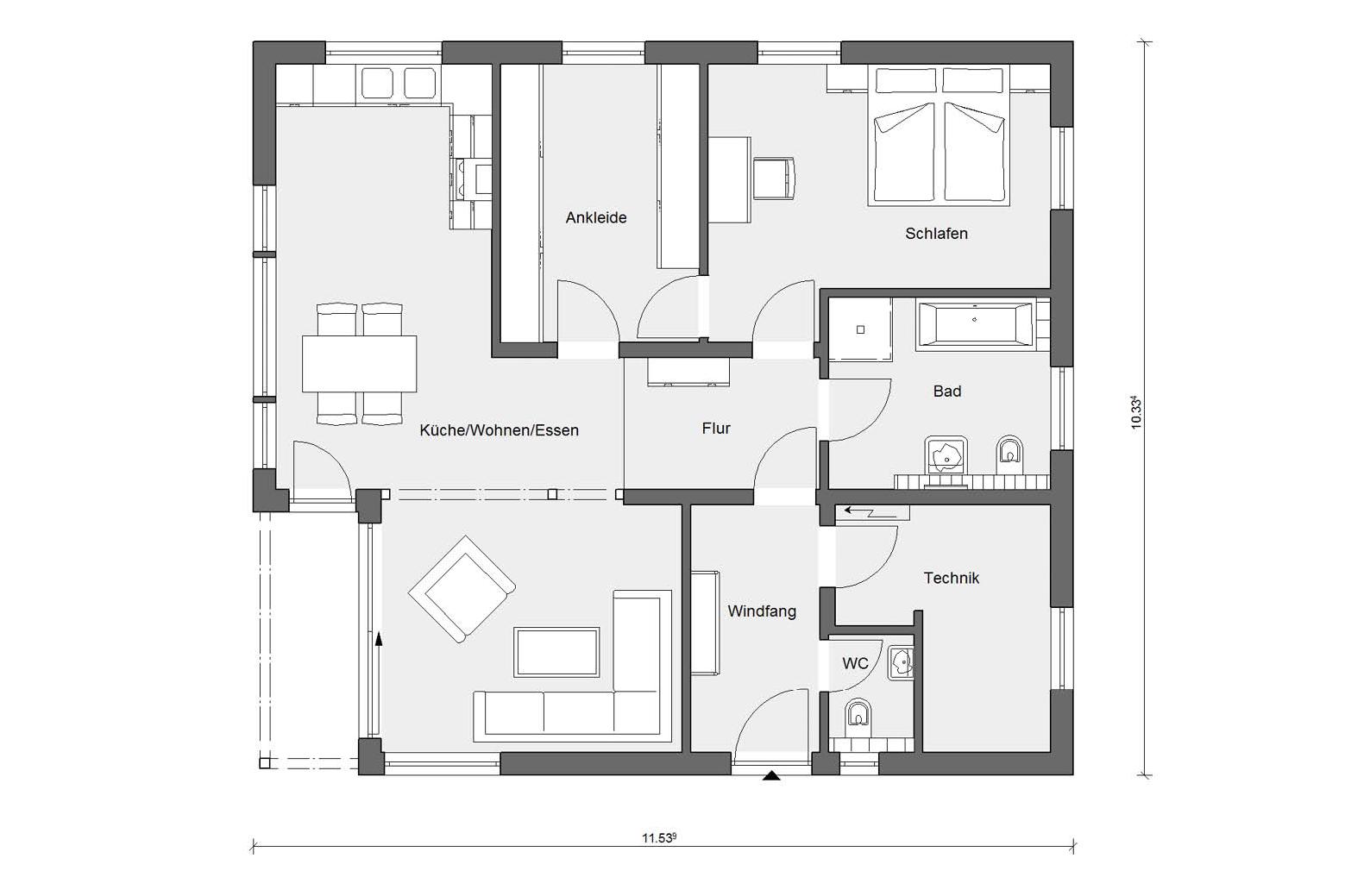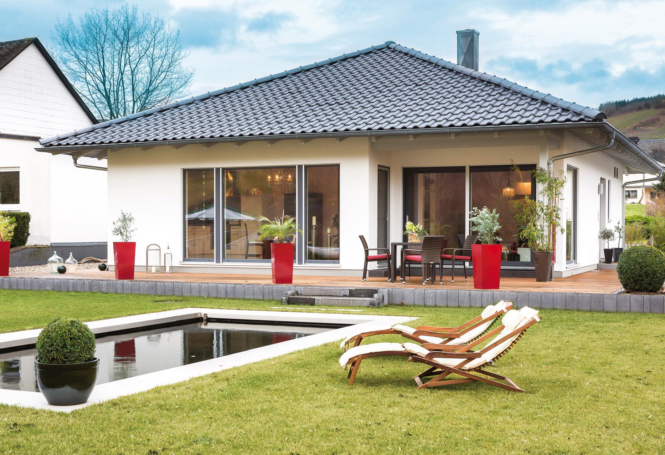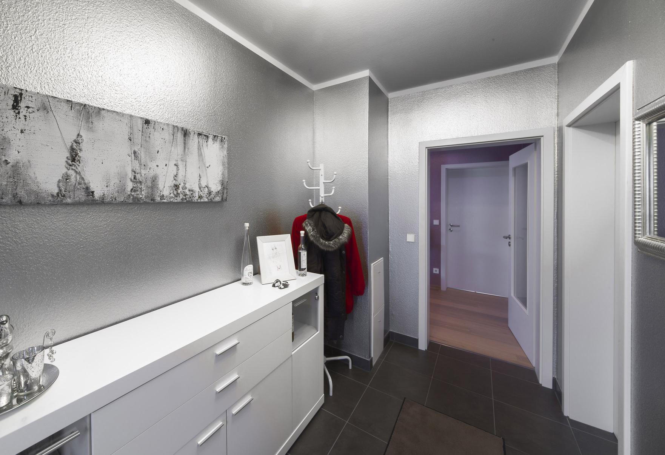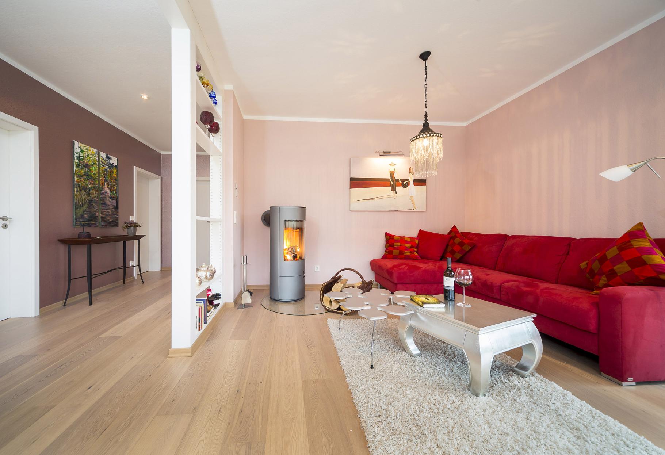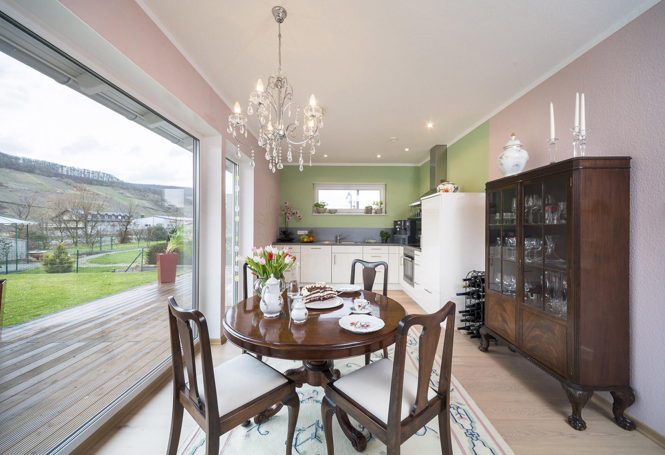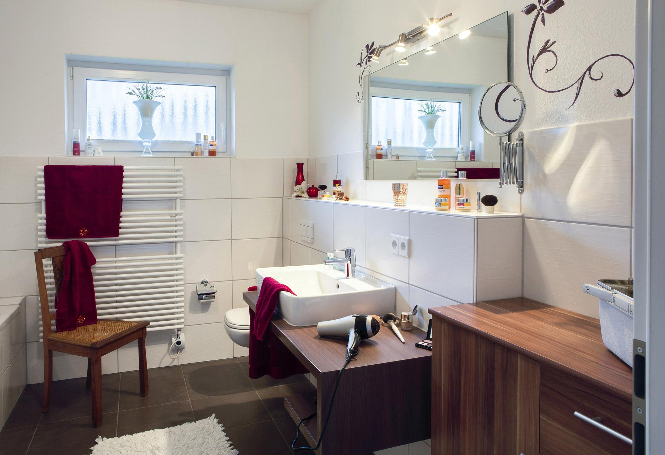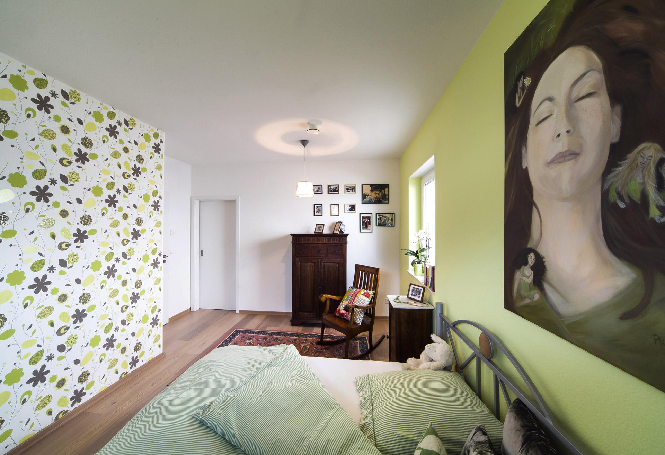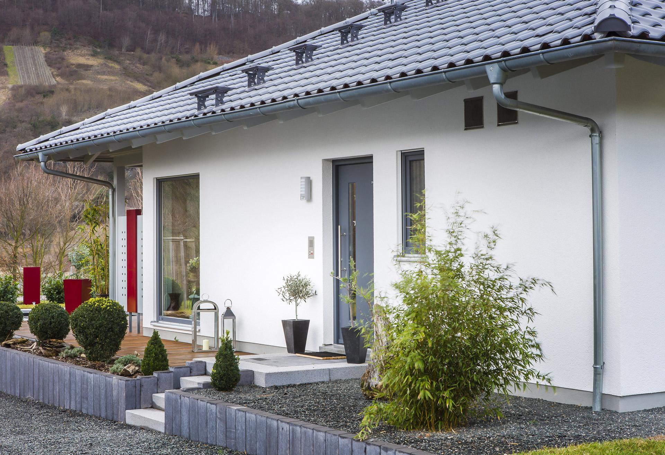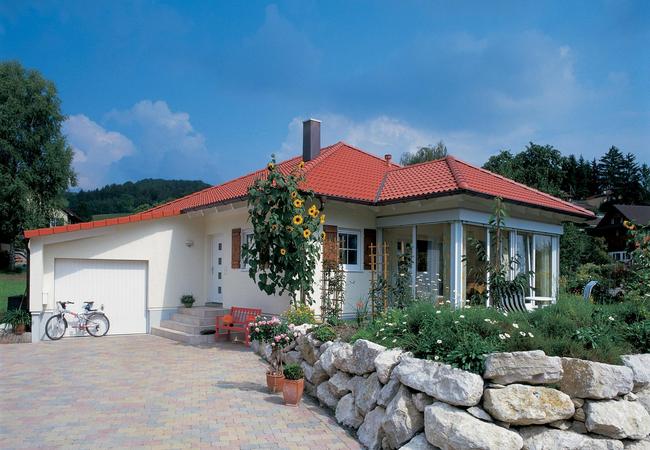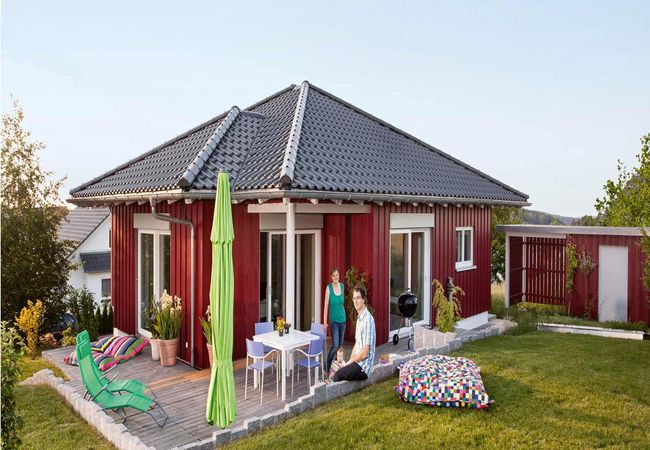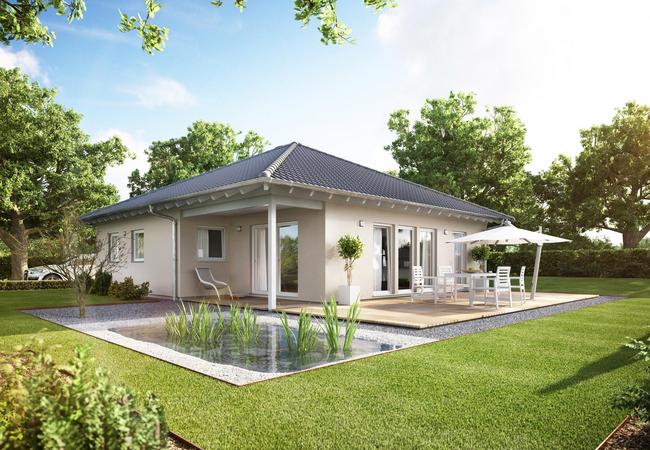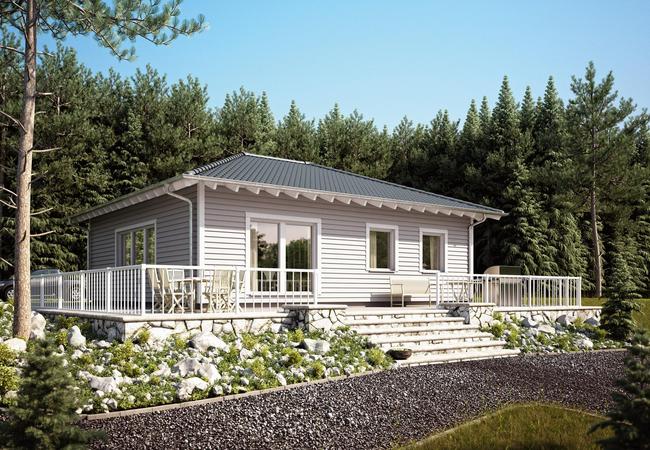Ground-level bungalow
Customer house - Plan E 10-095.1
A bungalow designed with care provision in mind. The dressing room is designed to allow its future use as a private room for a live-in carer. This provides your home with built in flexibility because who knows what the future might bring. For the building of her own home, self-employed businesswoman Monika Kilburg opted for the comprehensive worry-free package from SchwörerHaus. “I didn't need to worry about a thing. Building deadlines were adhered to and the fixed price guarantee provided a binding financial arrangement before the building even started."
Photos: Hans-Rudolf Schulz
Basic data
| Catalog number | E 10-095.1 |
| External dimensions | 11,54 x 10,33 m |
| Net footprint of ground floor | 94,94 m² |
| Net floor area total | 94,94 m² |
| Roof pitch/jamb wall | 25 ° / 0 |
Ground plans
If you have any questions
Make an appointment now with a building consultant in your area
We are close to you. With equipment centres, production facilities but above all with show homes and our building consultants that provide you with a comprehensive service.








